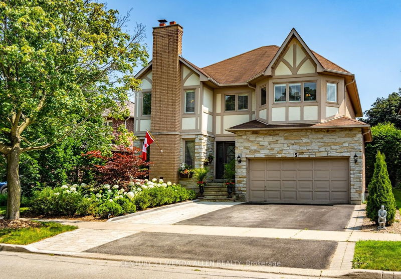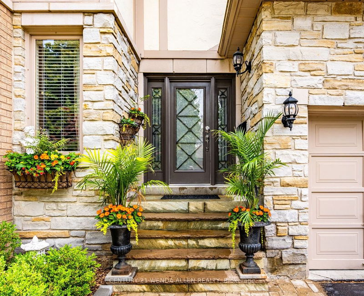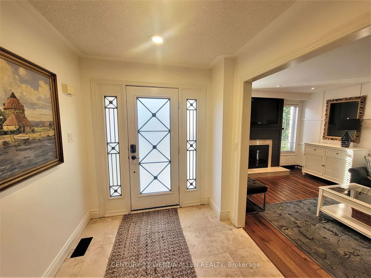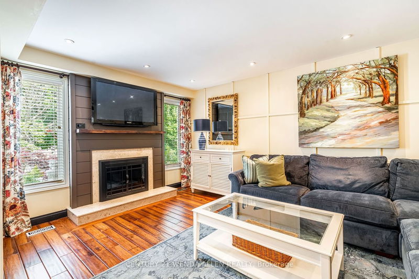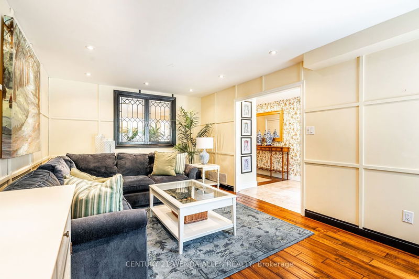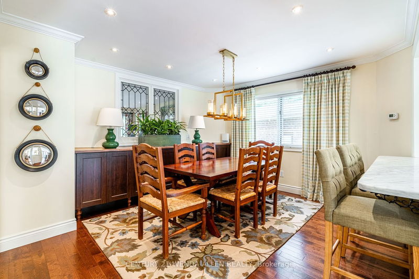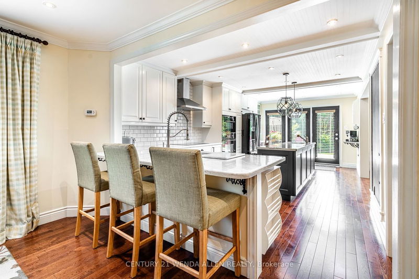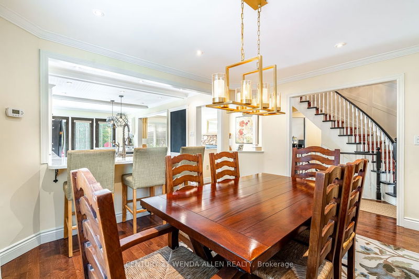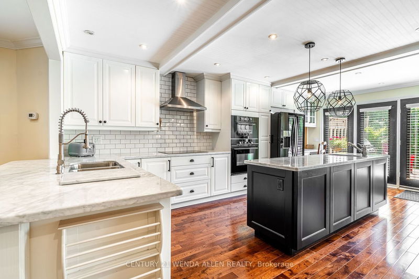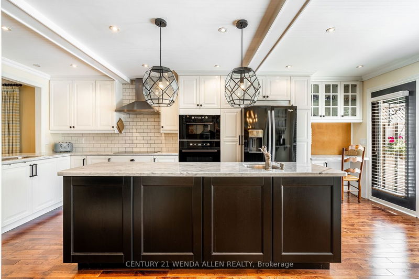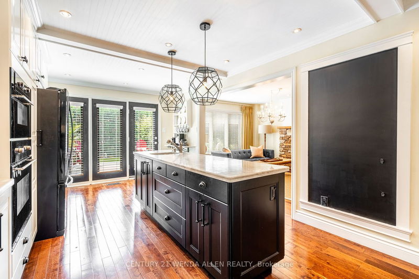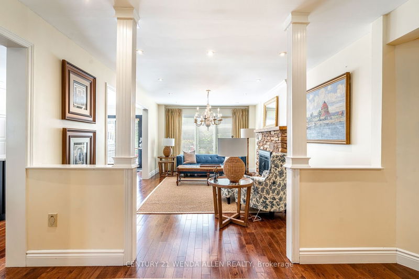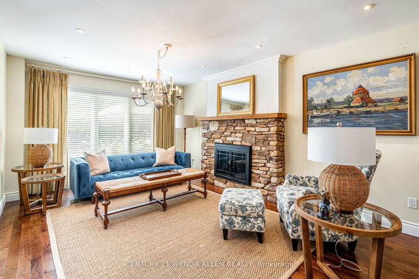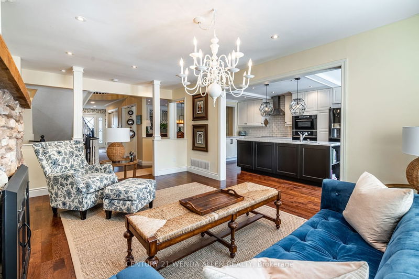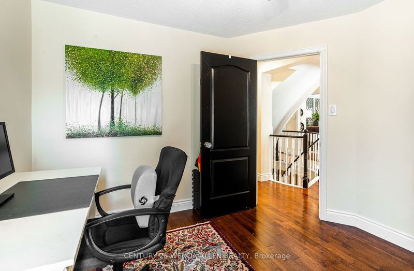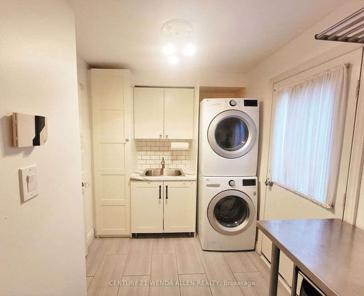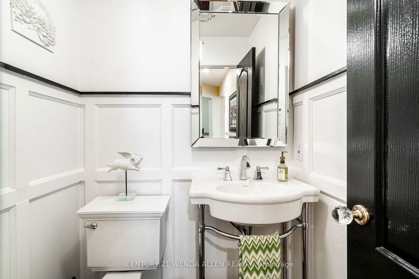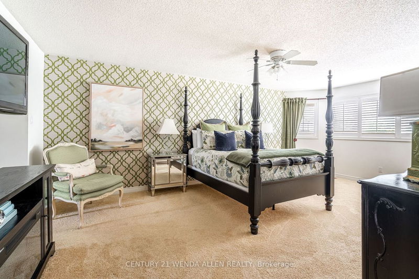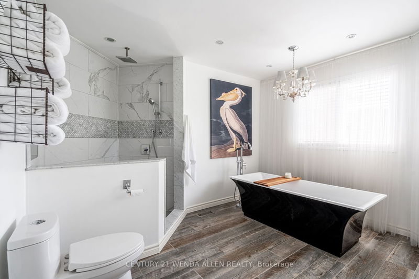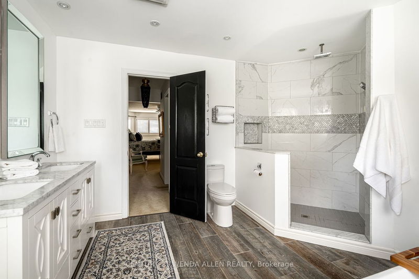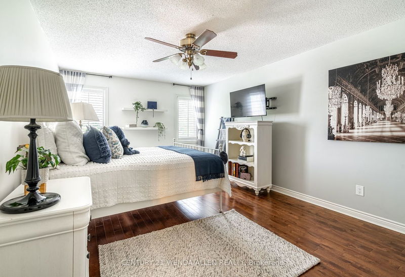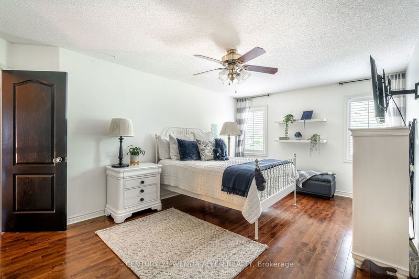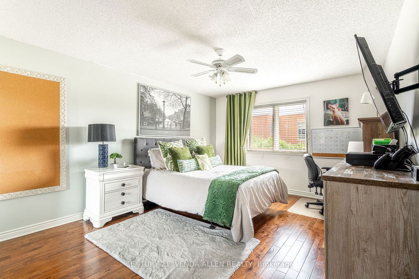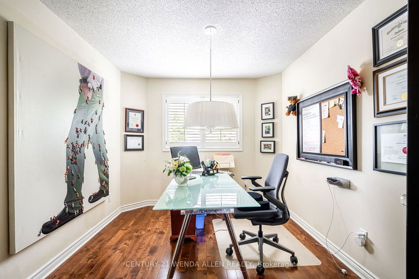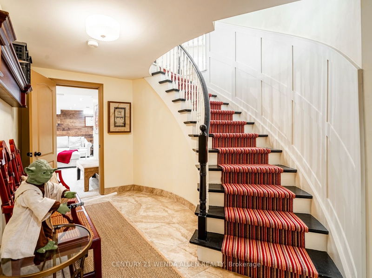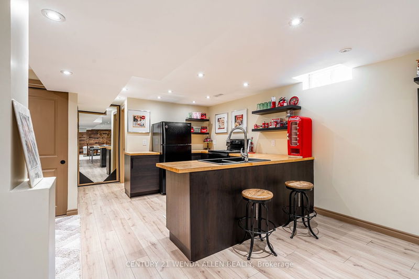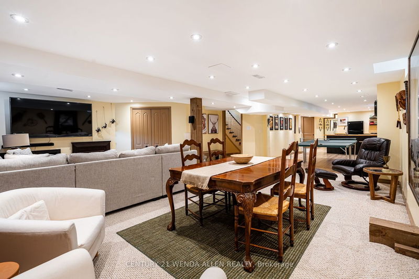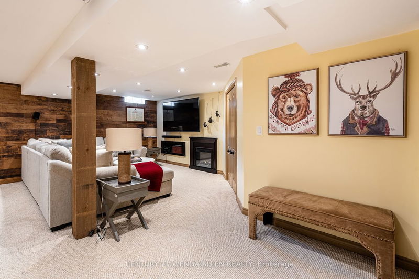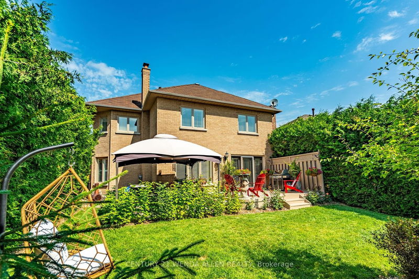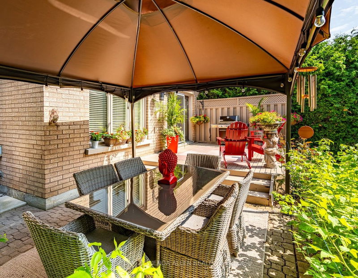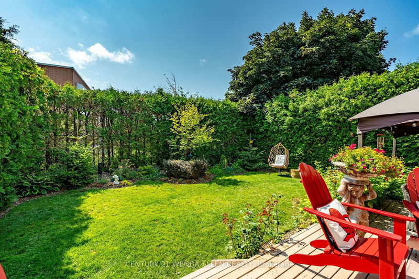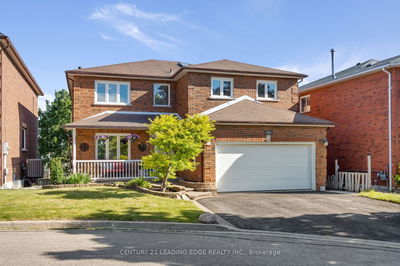!Opport Knocks! Premium North Whitby! Beautiful Est'd Community Of Fallingbrook. Your Search Ends Here- Every Inch Of This Home Has Stunning Reno's! $$ Spent! Impressive Tudor Style Design Offers Beautiful Curb Appeal. "Bradbury Manor" By Picture Homes Offers 5 Bedrooms/5 Bathrooms In This Stately Exec Home. Very Spacious 3250SF + Fin Bsmt W Bath, 2nd Kitchen, Games, Dining, Family, + Huge Storage Room. This House Is Turnkey-Pride Of Ownership With Its Designer Decor Is Evident Throughout. Rooms Are Spacious & Generously Appointed With Both A Formal & Open-Concept Layout. Gorg Reno'd Gourmet Kit Is A Chef's Dream! Huge Working Island- Aux Sink/Pendant Lights/Marble C/tops/Large Pantry/Subway Tile Bksplsh/CoffeeBar Station/B/I Desk/Top Of The Line B/I Appl's/Canopy Range hood. W/O To Deck. Features-Open Staircase; 2 F/Places (Wood, Gas); 2 Stunning Ensuite Bedrooms With Primary Offering A Luxurious Spa-Like Ensuite- Freestanding Soaker Tub, Huge Open Walk-In Marble Shower With Rainhead.
Property Features
- Date Listed: Thursday, July 20, 2023
- Virtual Tour: View Virtual Tour for 5 Kilbride Drive
- City: Whitby
- Neighborhood: Pringle Creek
- Major Intersection: Fallingbrook & Taunton
- Full Address: 5 Kilbride Drive, Whitby, L1R 2B2, Ontario, Canada
- Living Room: Fireplace, Hardwood Floor, Panelled
- Kitchen: Renovated, Centre Island, W/O To Deck
- Family Room: Gas Fireplace, Open Concept, Hardwood Floor
- Kitchen: Combined Wi/Game, Pot Lights, B/I Shelves
- Family Room: Open Concept, Combined W/Dining, Electric Fireplace
- Listing Brokerage: Century 21 Wenda Allen Realty - Disclaimer: The information contained in this listing has not been verified by Century 21 Wenda Allen Realty and should be verified by the buyer.

