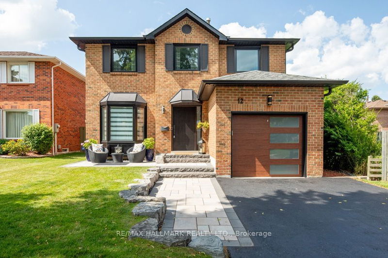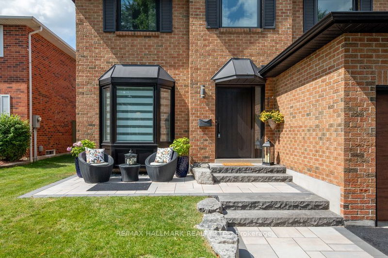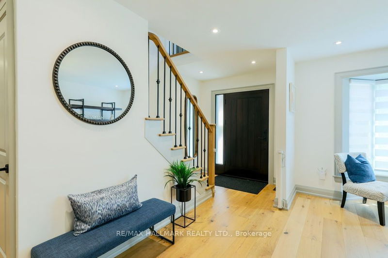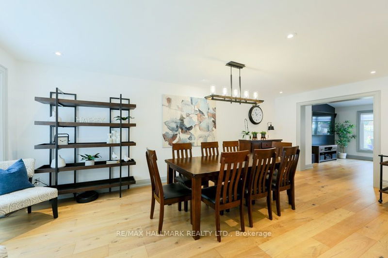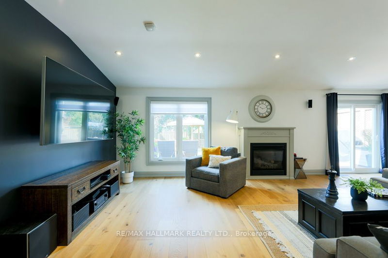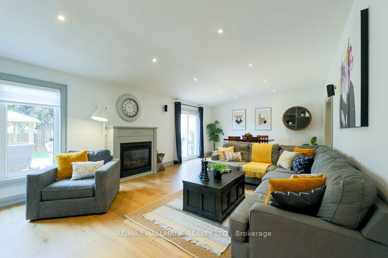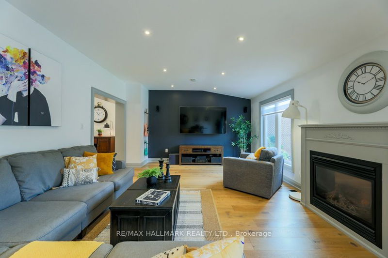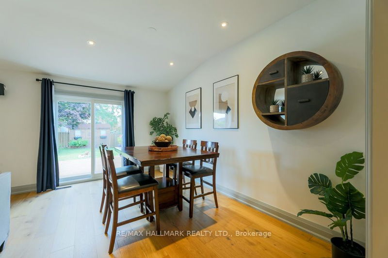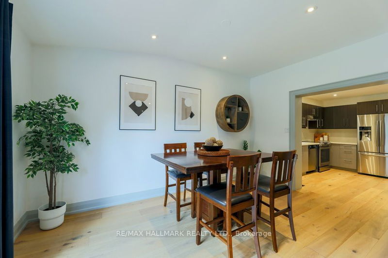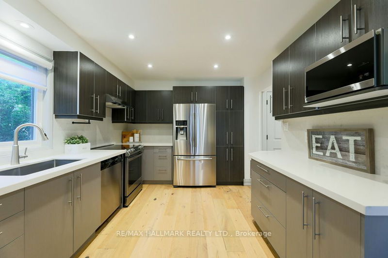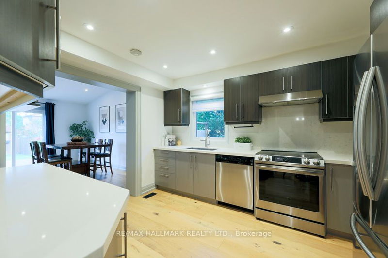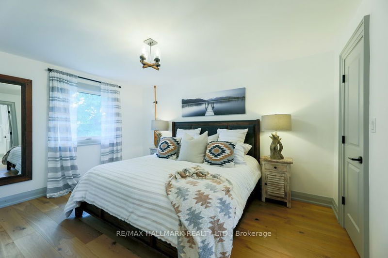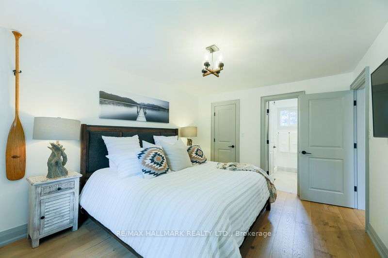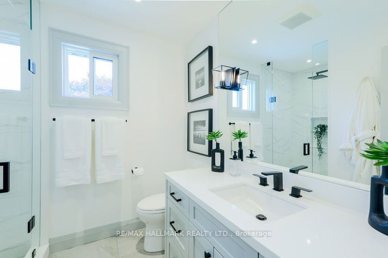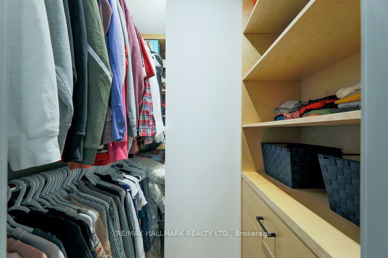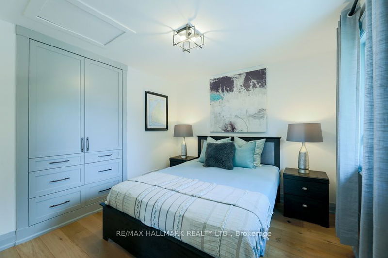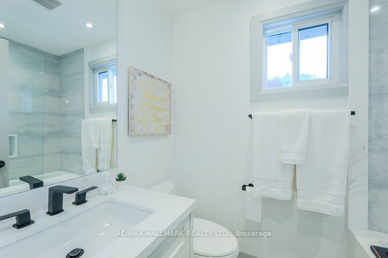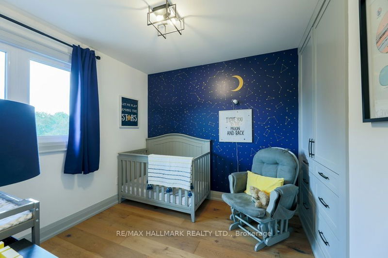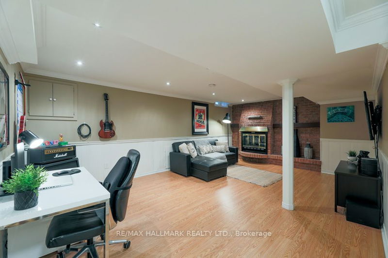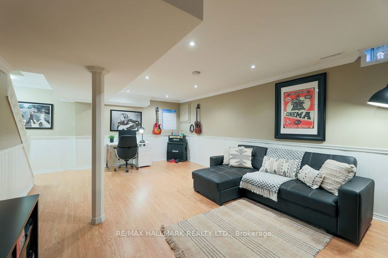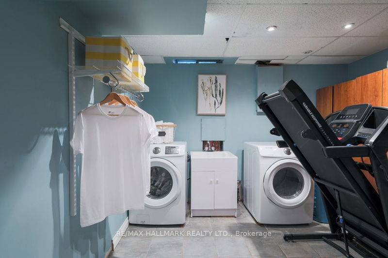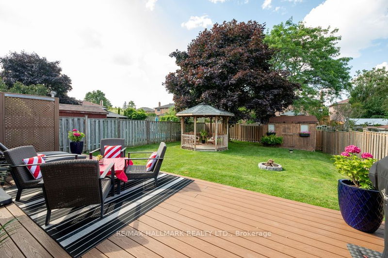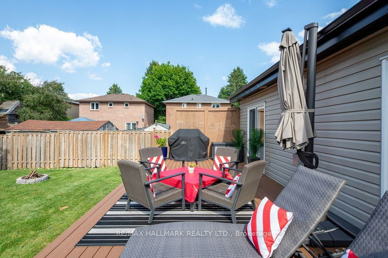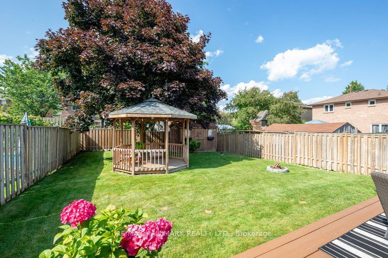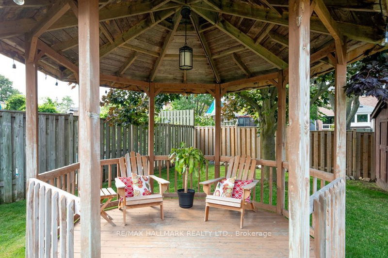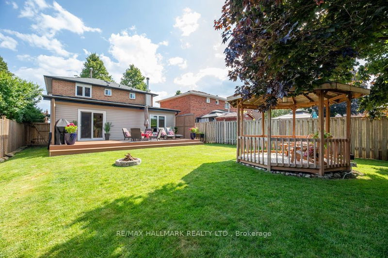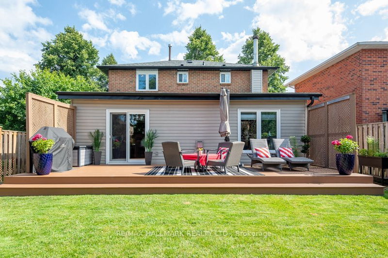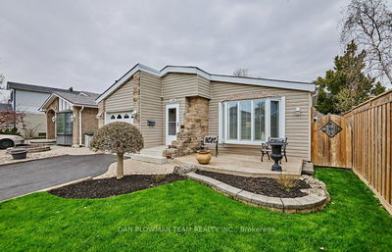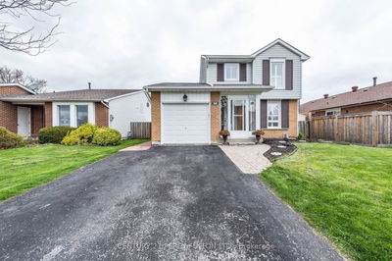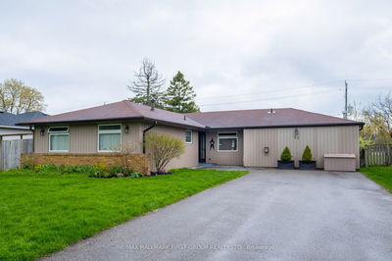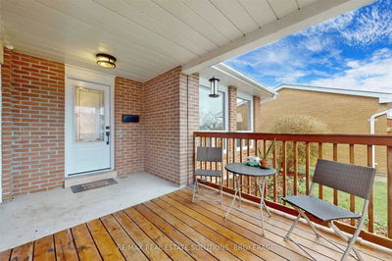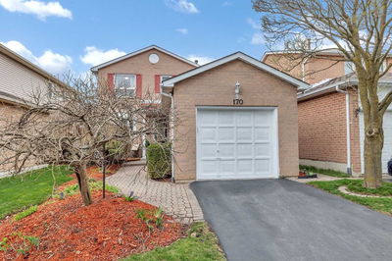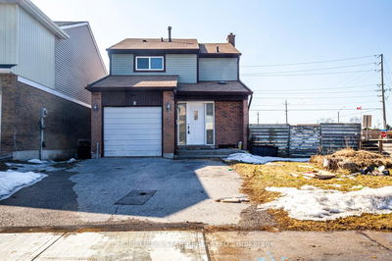This stunning two-story family home has been beautifully remodelled to offer both functionality & elegance. Perfect for hosting guests or everyday living, it boasts exceptional craftsmanship & attention to detail. You'll love the new wide plank hardwood floors, the custom trim & doors and the open floor plan that seamlessly combines the family & dining areas. With high ceilings & a cozy gas fireplace, it's an ideal space for relaxing & entertaining. The chef's kitchen features stainless steel appliances and a convenient built-in pantry. When it's time to unwind, you'll appreciate the beautiful master retreat with its custom walk-in closet and luxurious 3-piece spa-like ensuite. All new windows in 2022, front/back landscaping in 2019/2022, and All trim/doors/bathrooms in 2020. The basement is complete & has 7.6 feet high ceilings, a gas fireplace & laundry room with ample storage space. You can relax in the spacious private backyard during those leisurely summer afternoons.
Property Features
- Date Listed: Monday, July 24, 2023
- Virtual Tour: View Virtual Tour for 12 Flowers Crescent
- City: Ajax
- Neighborhood: South West
- Full Address: 12 Flowers Crescent, Ajax, L1S 4C1, Ontario, Canada
- Living Room: Hardwood Floor, Gas Fireplace, Open Concept
- Kitchen: Hardwood Floor, Pantry, Stainless Steel Appl
- Listing Brokerage: Re/Max Hallmark Realty Ltd. - Disclaimer: The information contained in this listing has not been verified by Re/Max Hallmark Realty Ltd. and should be verified by the buyer.

