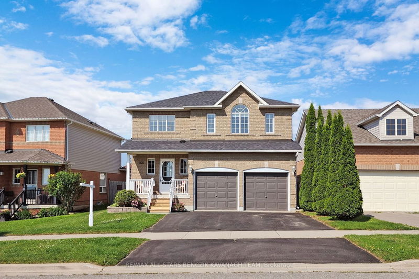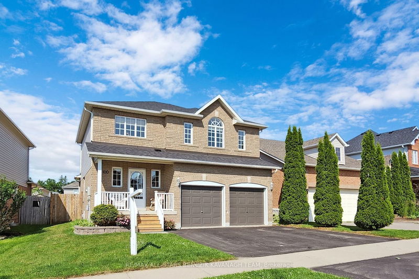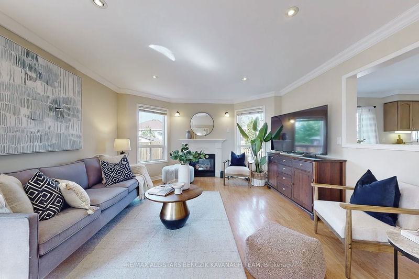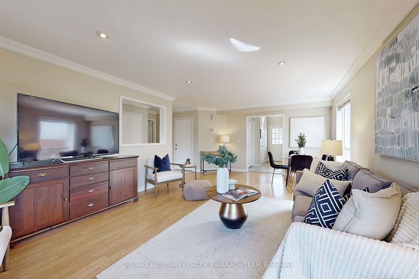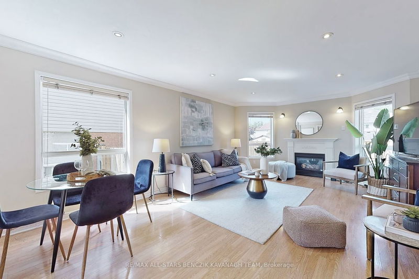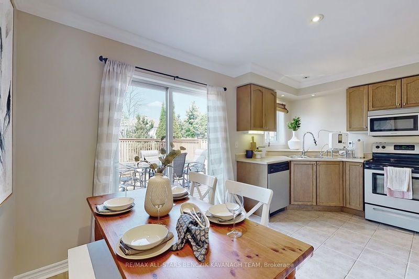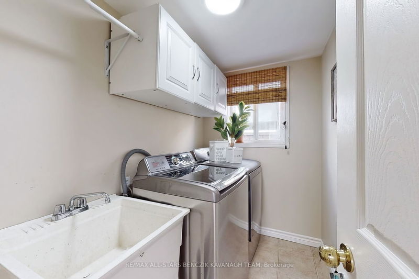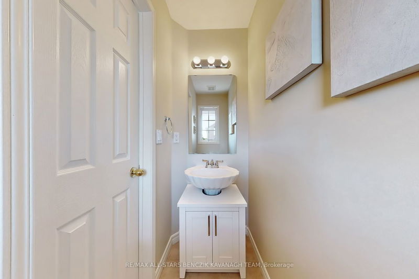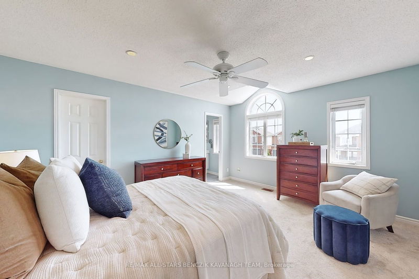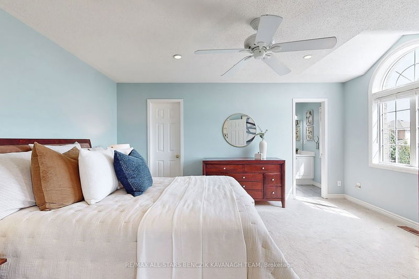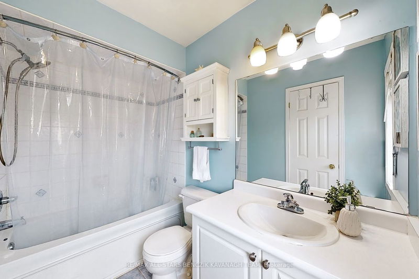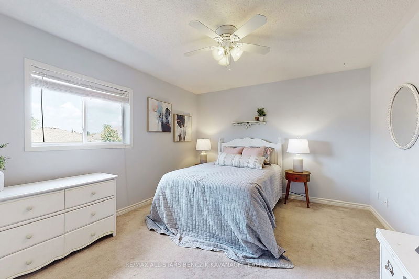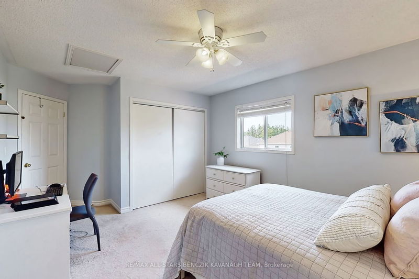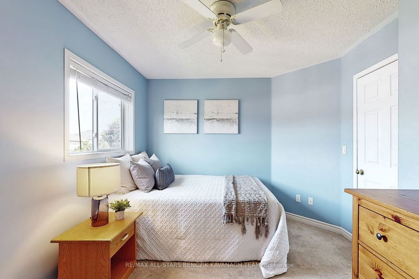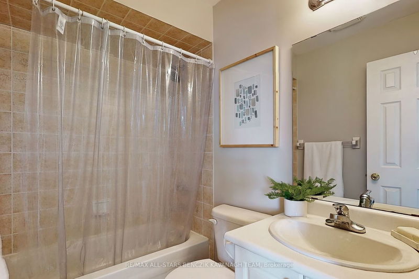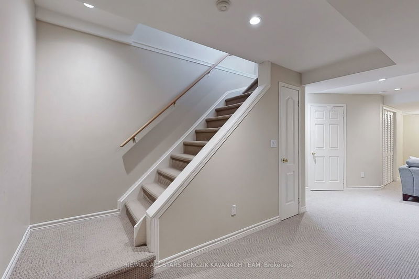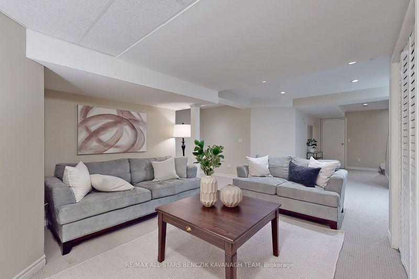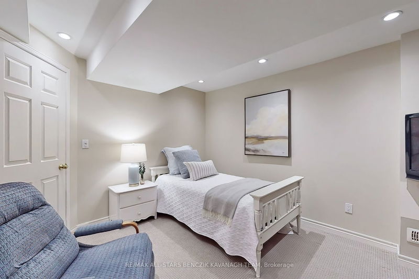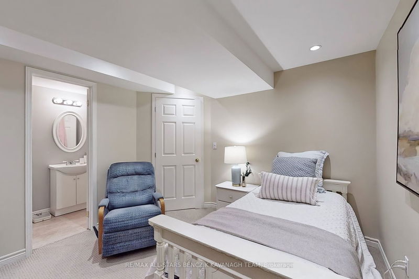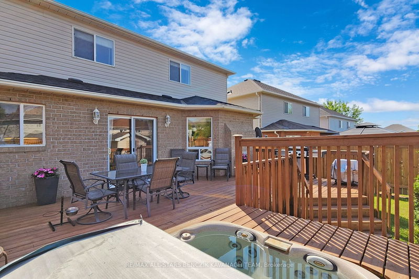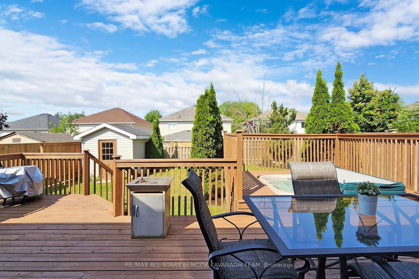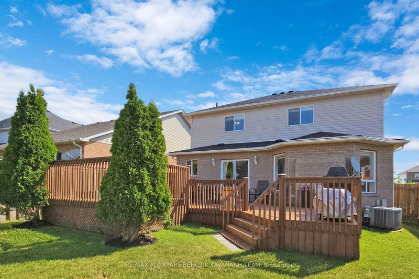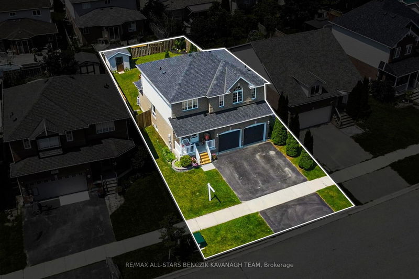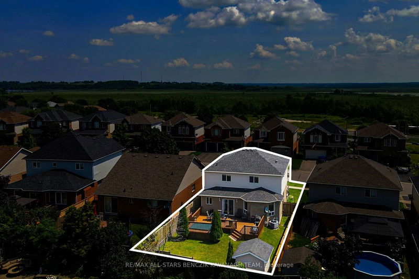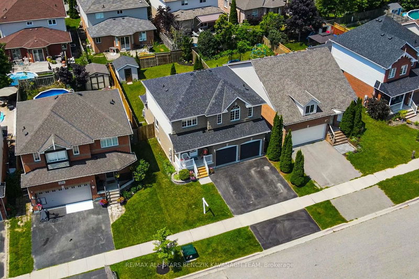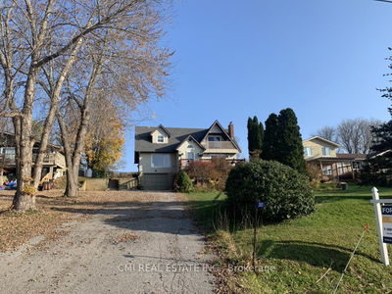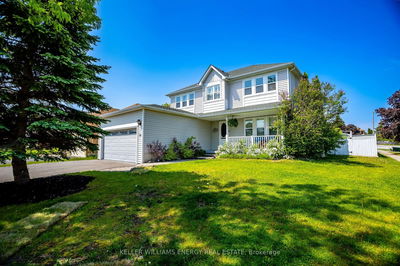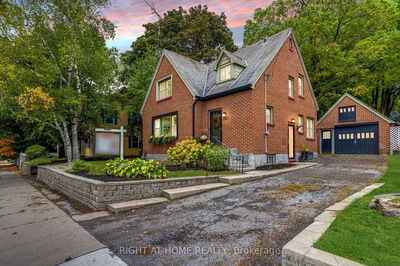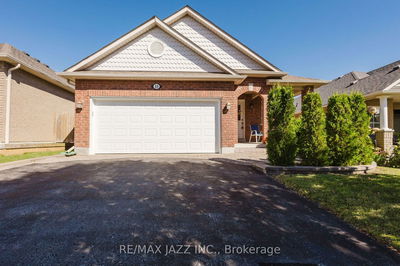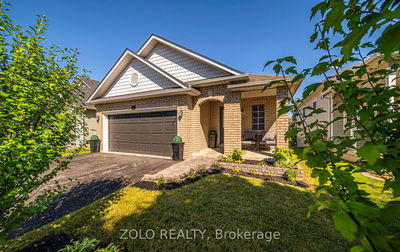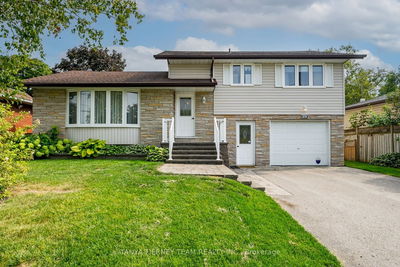Port Perry Perfection! An Immaculately Kept, Bright and Move-In Ready Home Situated On A Quiet, Family-Friendly Street! Relax On Your Quaint Front Porch And Enjoy The Picturesque View Of The Surrounding Farmland And Lake Scugog In The Distance. The Open Concept Main Floor Features An Eat-In Kitchen With Sliding Doors W/O To Your Private Backyard Deck With Built-In Hot Tub. The Kitchen Opens To The Family Room With A Gas Fireplace And Designated Dining Area for Entertaining Family And Friends. Main Floor Has Laundry Room, Access to the Garage And Powder Room In Foyer. Upstairs You Will Find 3 Spacious Bedrooms And Two Bathrooms Fit For A Family! The Large Primary Bedroom Features A Walk-In Closet And Ensuite Bathroom. Relax And Unwind In Your Fully Finished Basement With A Large Recreational Room, An Additional Bedroom And A 3-Piece Ensuite For Your Growing Family! Close To All Amenities Including Nearby Parks And Scenic Downtown Port Perry.
Property Features
- Date Listed: Monday, July 24, 2023
- City: Scugog
- Neighborhood: Port Perry
- Major Intersection: King St/Simcoe St
- Full Address: 100 Calwell Drive, Scugog, L9L 1T7, Ontario, Canada
- Living Room: Laminate, Gas Fireplace, Combined W/Dining
- Kitchen: Tile Floor, Pot Lights, Stainless Steel Appl
- Listing Brokerage: Re/Max All-Stars Benczik Kavanagh Team - Disclaimer: The information contained in this listing has not been verified by Re/Max All-Stars Benczik Kavanagh Team and should be verified by the buyer.

