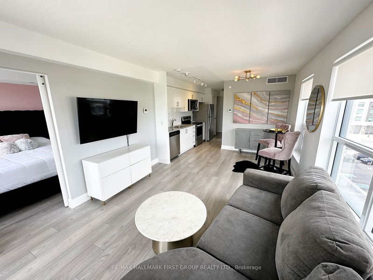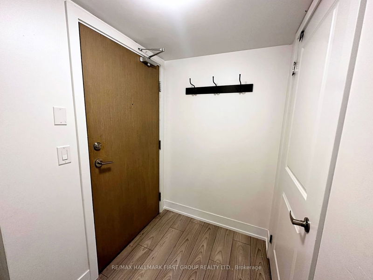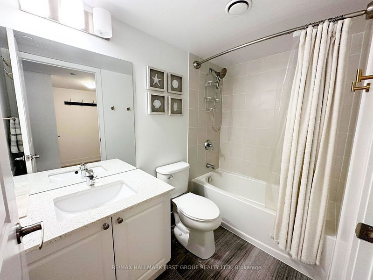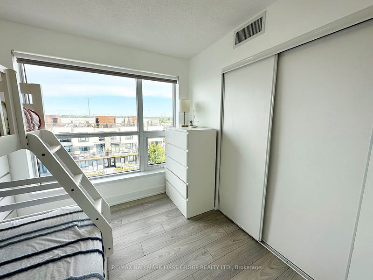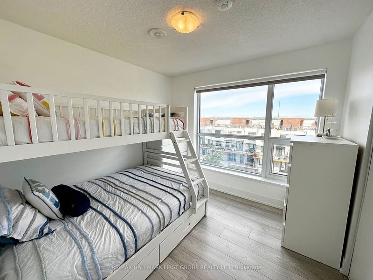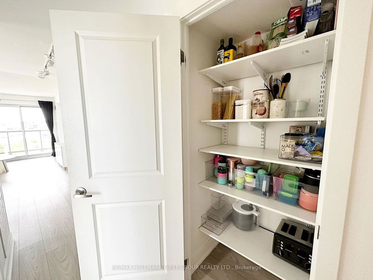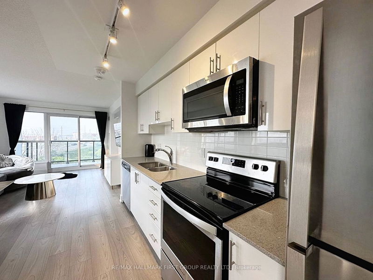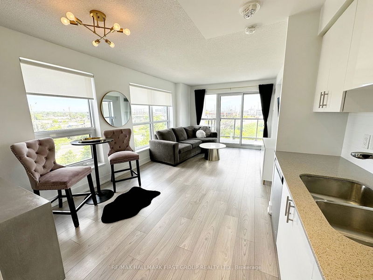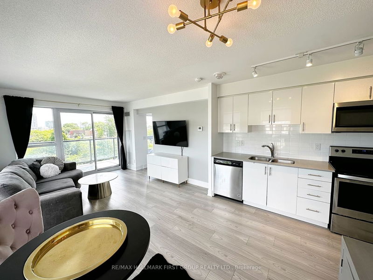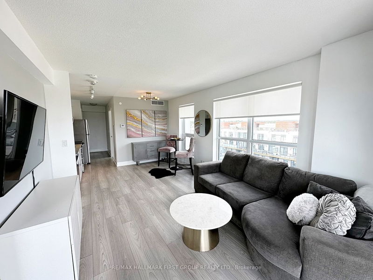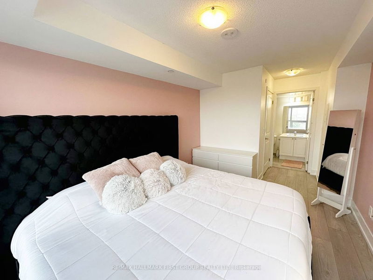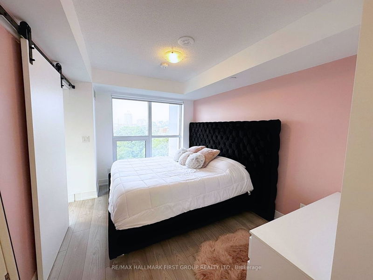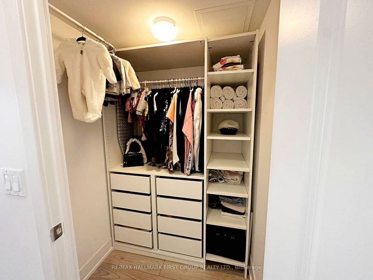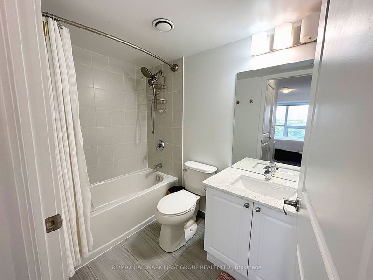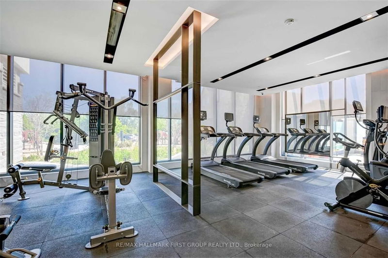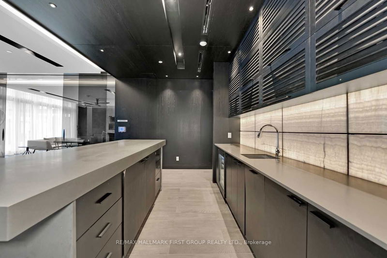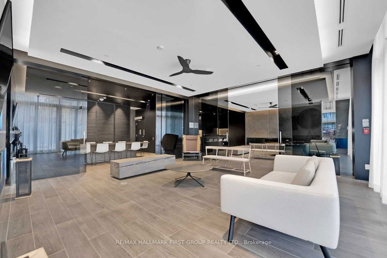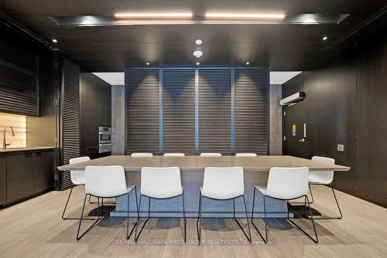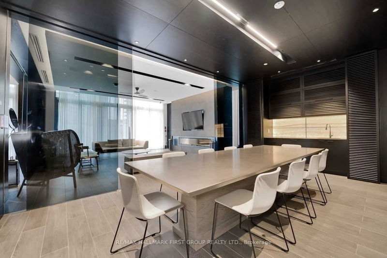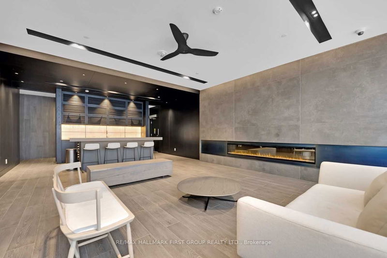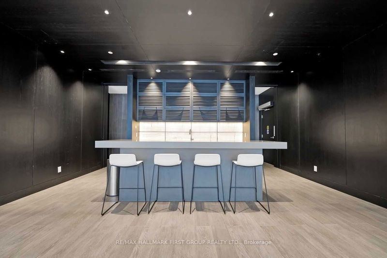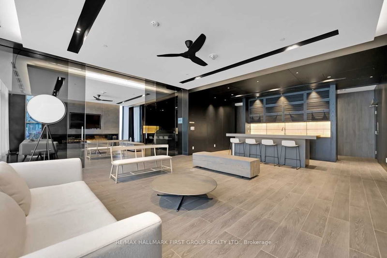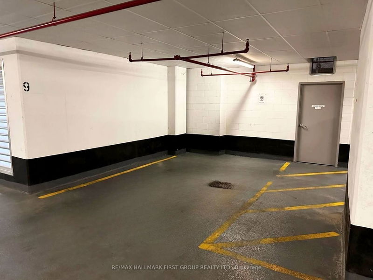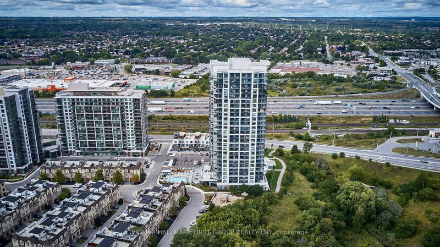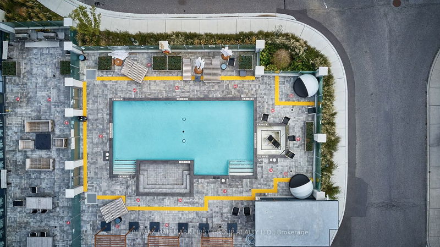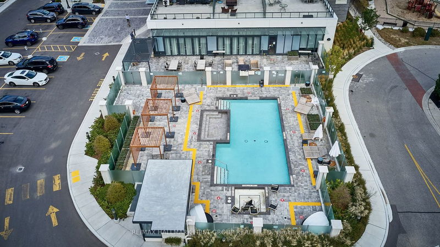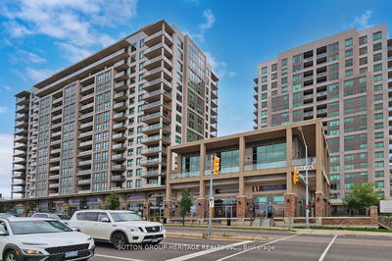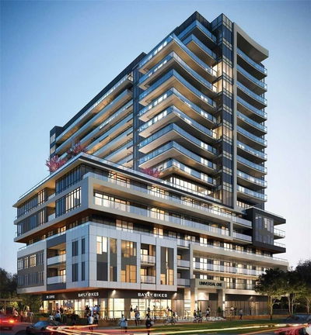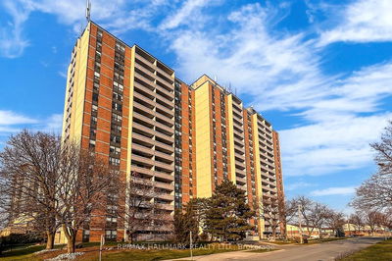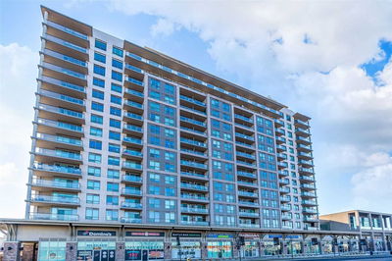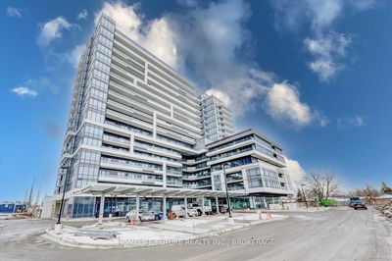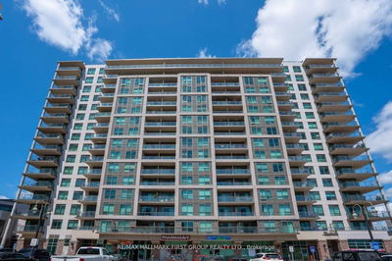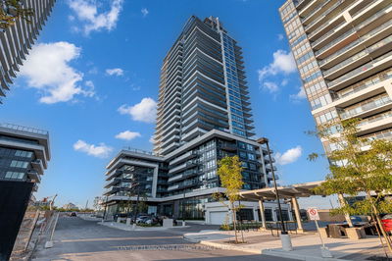Stunning 2 Bedroom Corner Unit W/ Flexible Closing, In High Demand Sf3 Tower! Sun Filled Open Concept Layout! Living/Dining Room Features Multiple Large Windows W/ Remote Controlled Blinds & Walk-Out To Large East Facing Balcony - Overlooking Lush Green Ravine! Open Concept Kitchen W/Quartz Countertops, S/S Appliances & Massive Pantry! Master Bedroom Boasts Large Walk-In Closet W/ Built Ins & 4Pc Ensuite! 2 Full Baths ! Large Ensuite Laundry Room W/Stackable Washer/Dryer! Owned Storage Locker & Prime Oversized Parking Spot Right Beside Elevator. Monthly Maintenance Fee's Include High Speed Internet, Cable T.V Package, Heat & A/C ! Mins To 401/412/407! Walk To Go Train, Shopping, Mall, Marina & Lake !
Property Features
- Date Listed: Tuesday, July 25, 2023
- City: Pickering
- Neighborhood: Bay Ridges
- Major Intersection: Liverpool Rd/Bayly St.
- Full Address: 402-1255 Bayly Street, Pickering, L1W 0B6, Ontario, Canada
- Living Room: W/O To Balcony, Window Flr To Ceil, Laminate
- Kitchen: Quartz Counter, Stainless Steel Appl, Combined W/Dining
- Listing Brokerage: Re/Max Hallmark First Group Realty Ltd. - Disclaimer: The information contained in this listing has not been verified by Re/Max Hallmark First Group Realty Ltd. and should be verified by the buyer.


