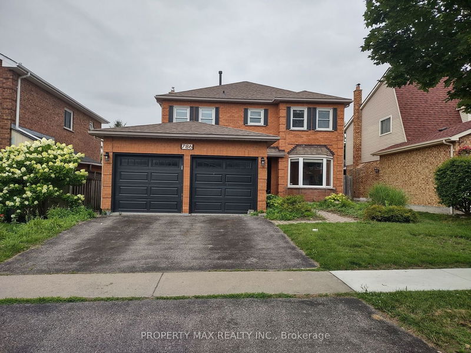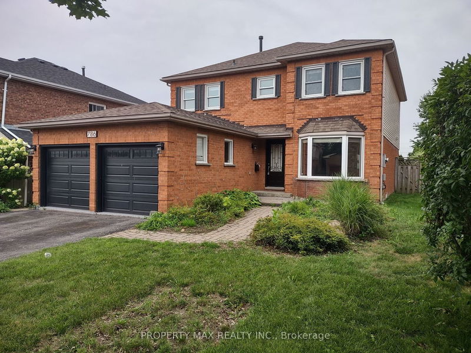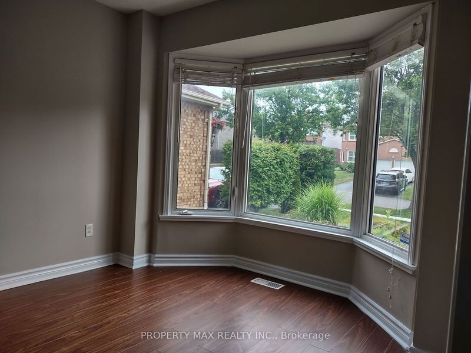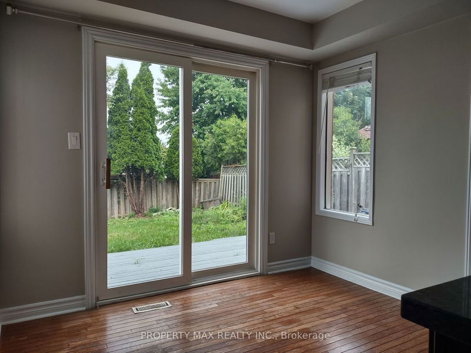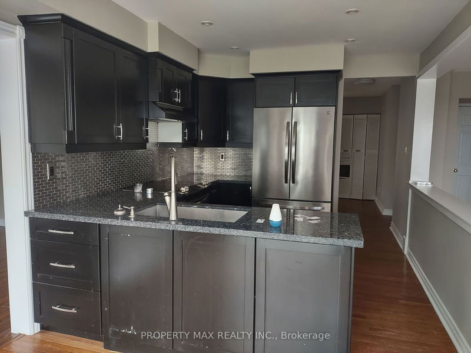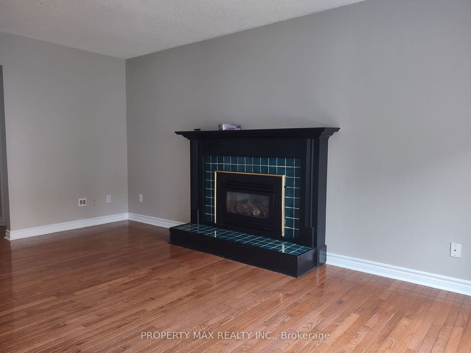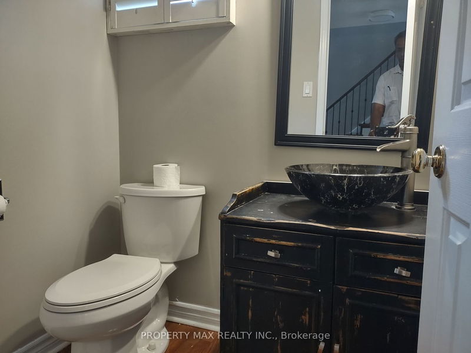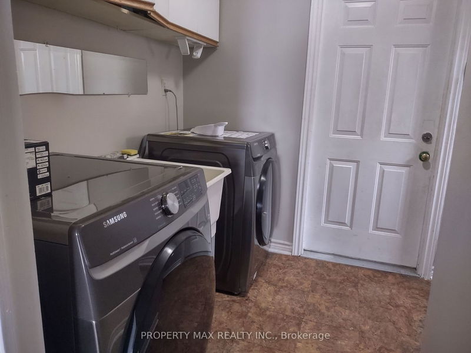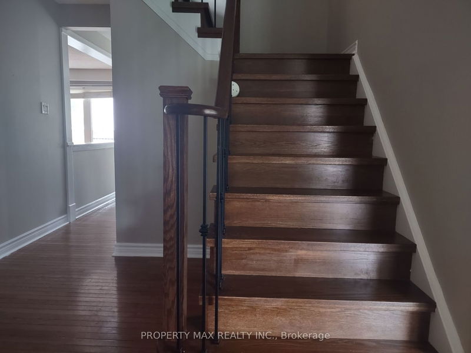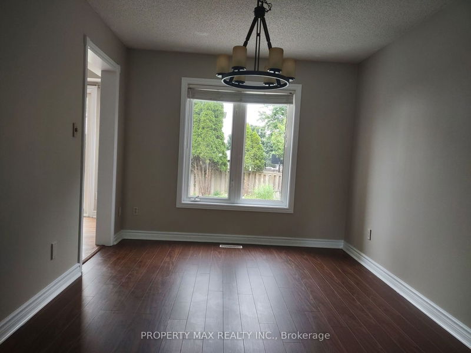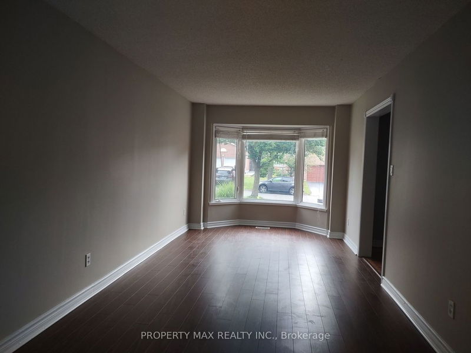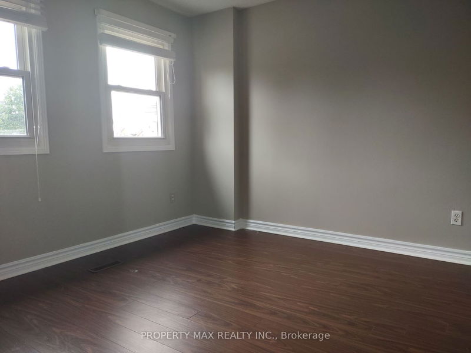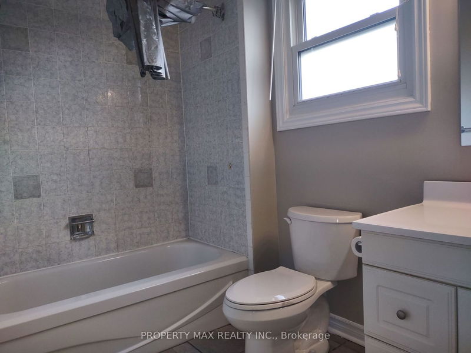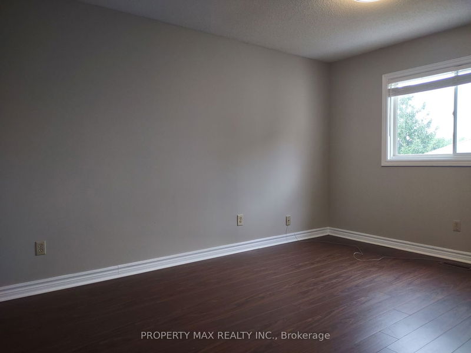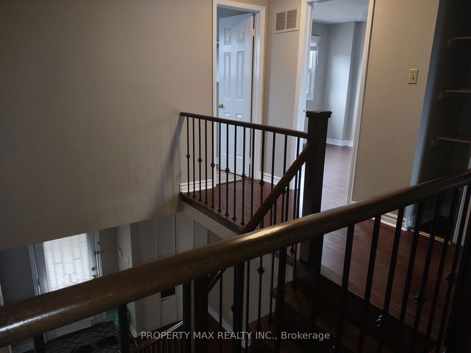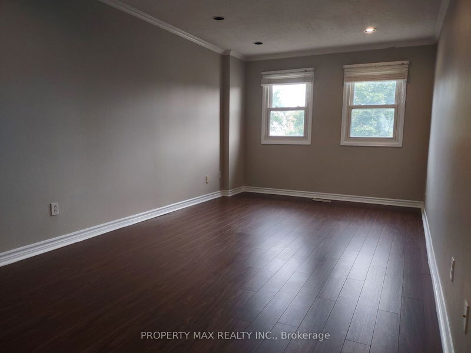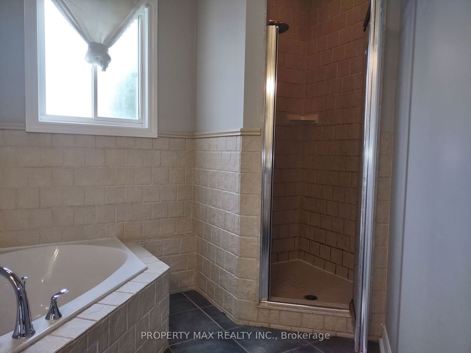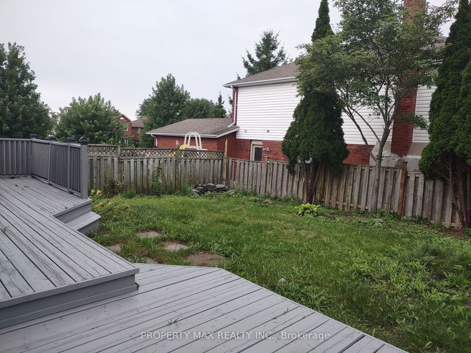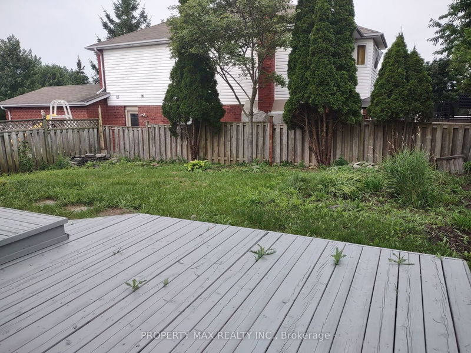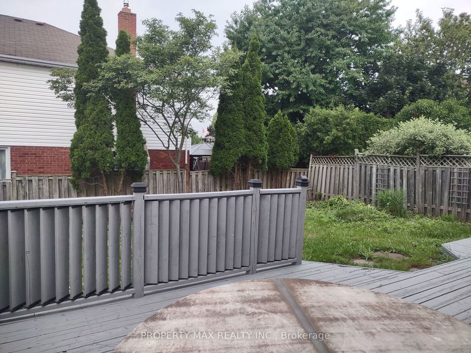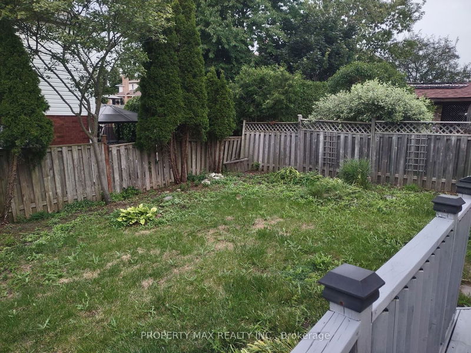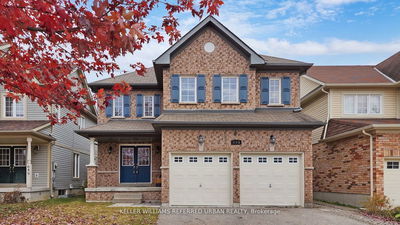Don't Miss Out On This Freshly Painted Sought After North East Oshawa. This 4 Bdrm Full House Features Lovely Mbr W/Walk-In Closet & Ensuite Bath W/Sep Shower & Soaker Tub. Main Flr Has Updated Kit Featuring Granite Countertop & Stainless Steel Backsplash W/W/O To Newer Deck Gardens . Main Flr Laundry & Walkout To Double Car Gar. Open Kit, Family Rm W/Gas Fireplace & Hdwd Flrs. Updated Window.
Property Features
- Date Listed: Sunday, July 23, 2023
- City: Oshawa
- Neighborhood: Pinecrest
- Major Intersection: Harmony/Taunton
- Living Room: Laminate, Open Concept, Window
- Kitchen: Laminate, W/O To Deck, Granite Counter
- Family Room: Laminate, Gas Fireplace, Window
- Listing Brokerage: Property Max Realty Inc. - Disclaimer: The information contained in this listing has not been verified by Property Max Realty Inc. and should be verified by the buyer.

