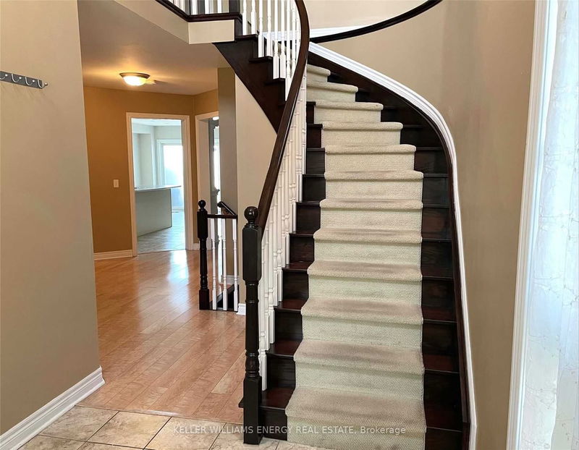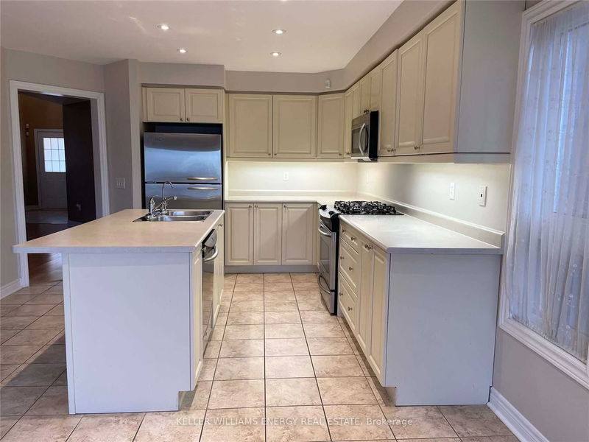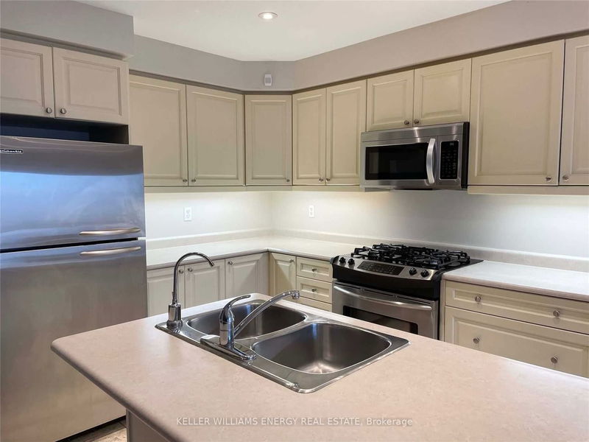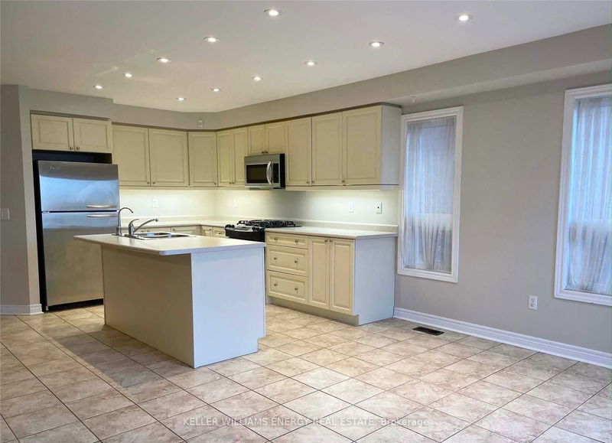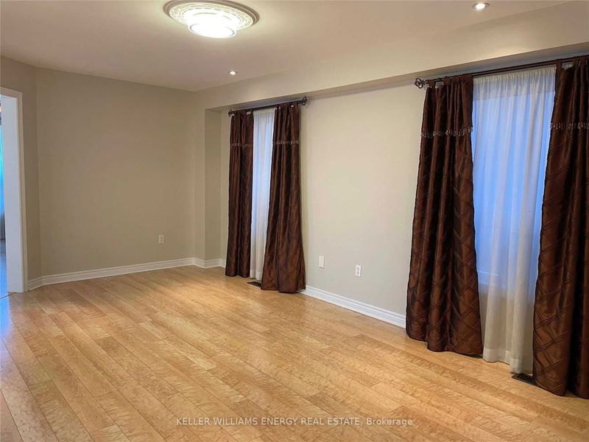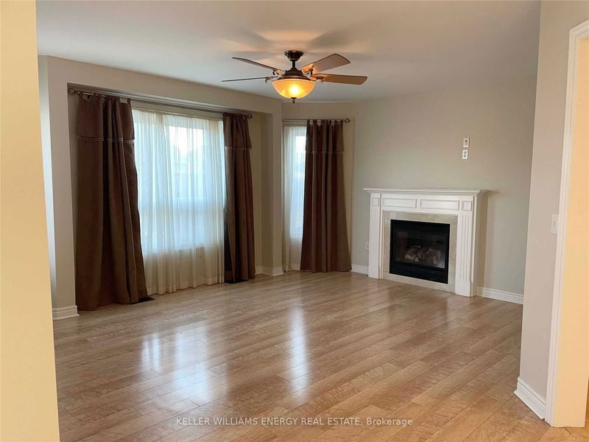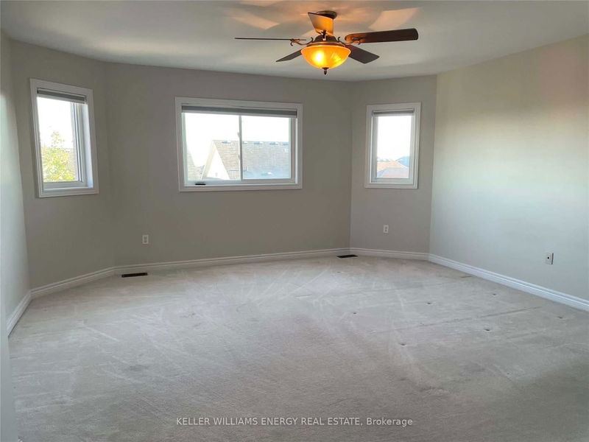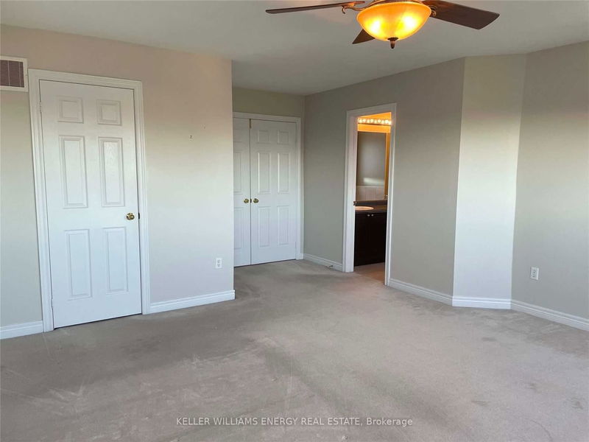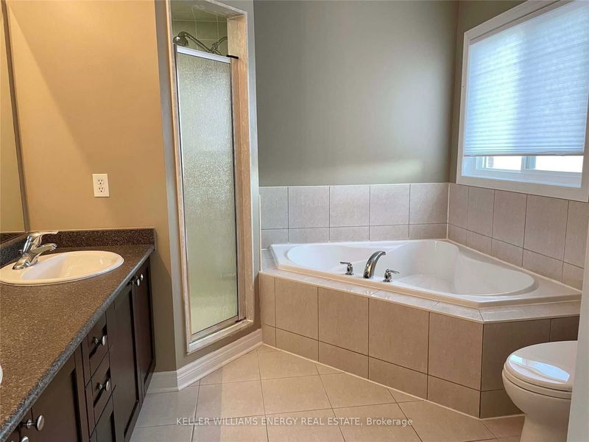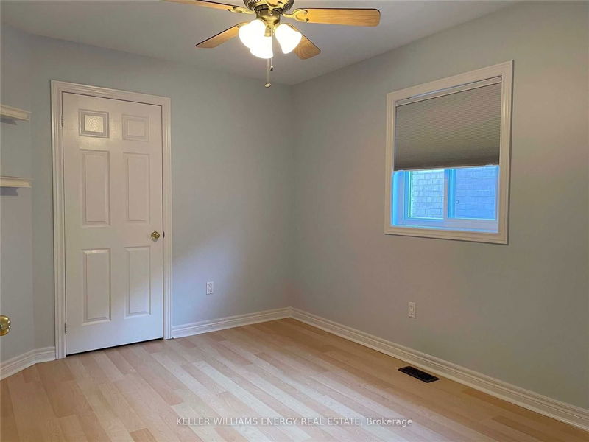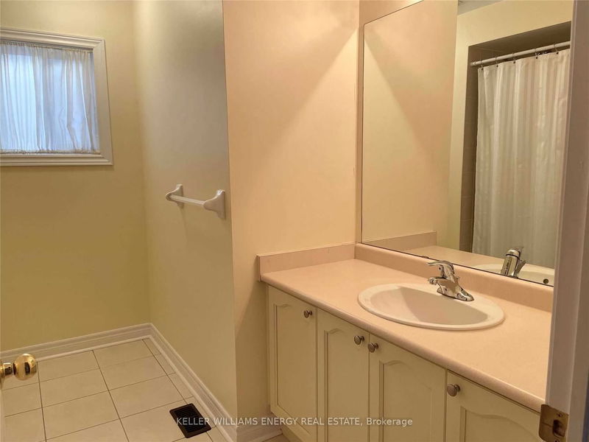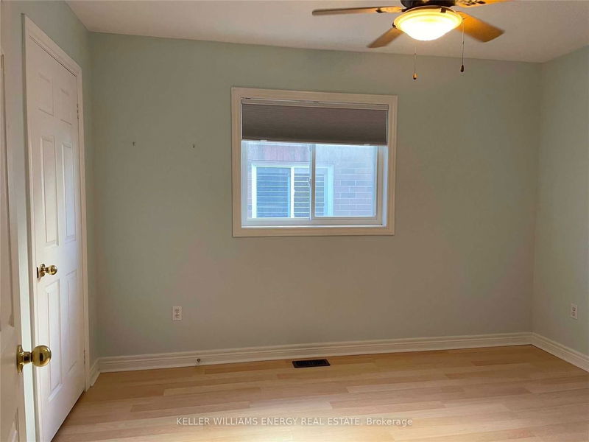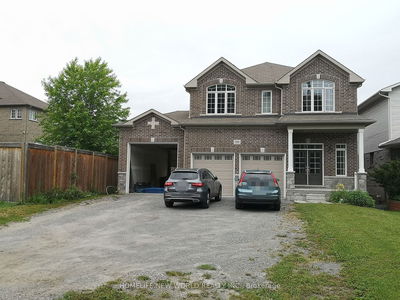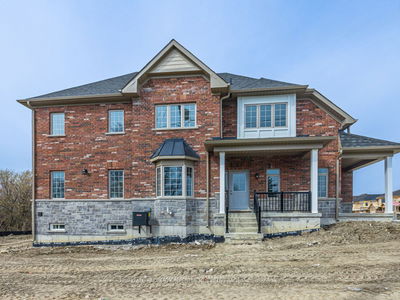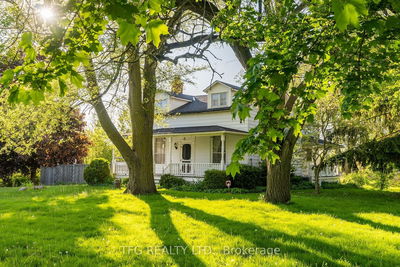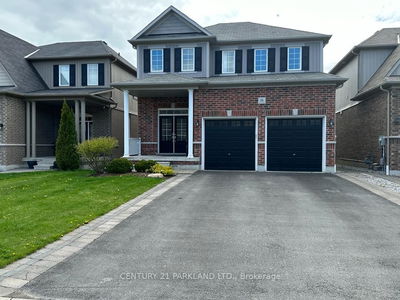Spacious 4 bed, 3 bath detached home offering main and upper level for lease. Open concept main floor with bright eat-in kitchen and walk-out to deck, family room with gas fireplace and formal dining room. Main floor laundry with convenient garage access. Upstairs boasts a large primary bedroom with 5pc ensuite and walk-in closet plus 3 more additional bedrooms and main 4pc bath.
Property Features
- Date Listed: Tuesday, July 25, 2023
- City: Clarington
- Neighborhood: Courtice
- Major Intersection: Townline & Gord Vinson
- Full Address: Main-55 Frank Wheeler Avenue, Clarington, L1E 3J6, Ontario, Canada
- Kitchen: Ceramic Floor, Eat-In Kitchen, W/O To Deck
- Living Room: Laminate, Open Concept, Gas Fireplace
- Listing Brokerage: Keller Williams Energy Real Estate - Disclaimer: The information contained in this listing has not been verified by Keller Williams Energy Real Estate and should be verified by the buyer.


