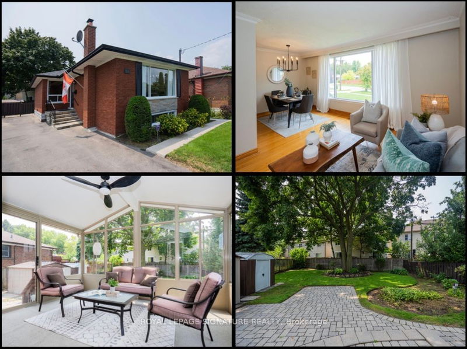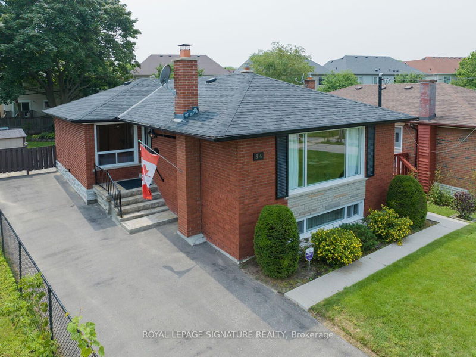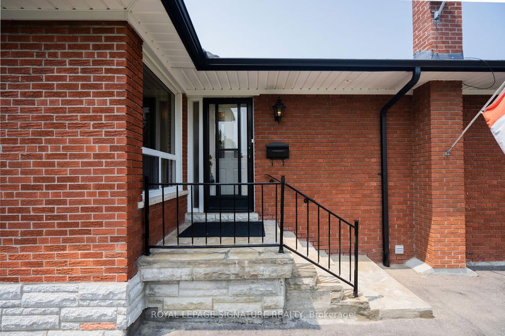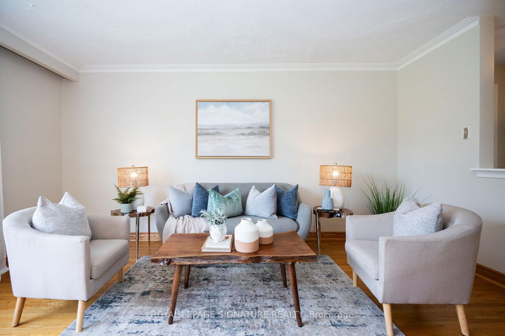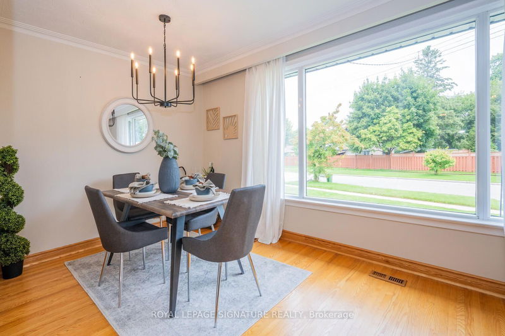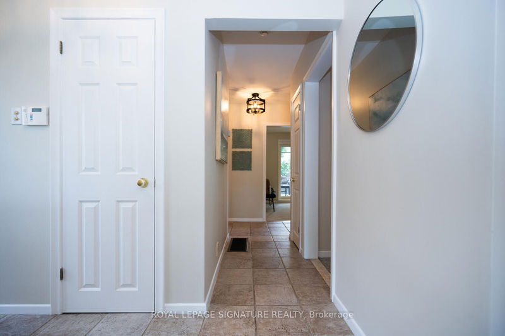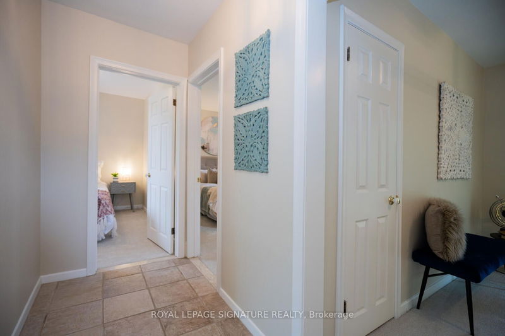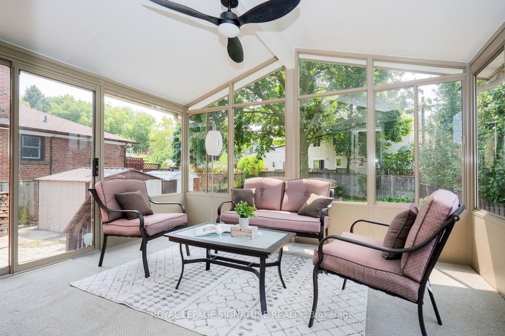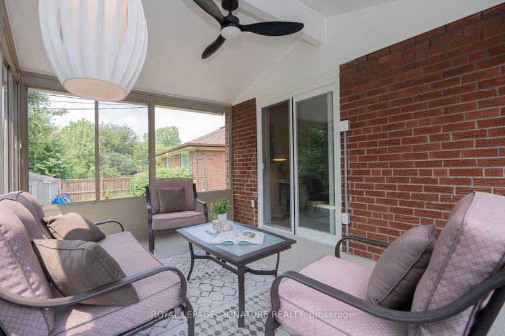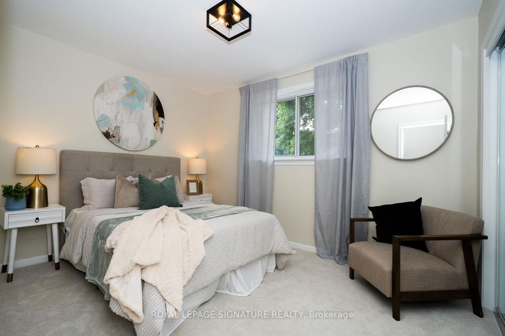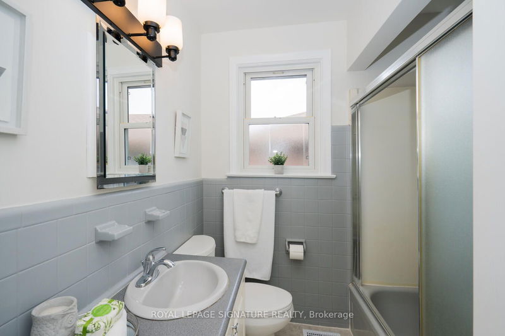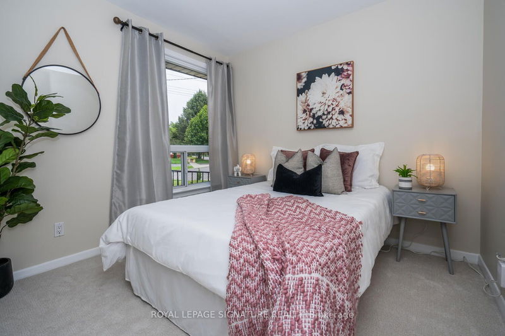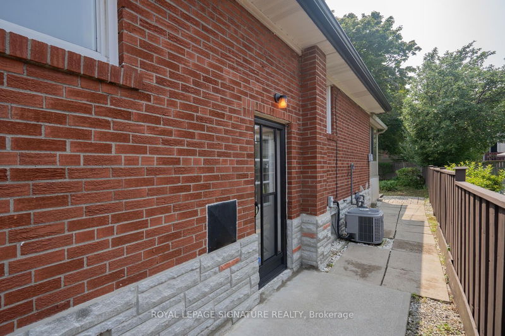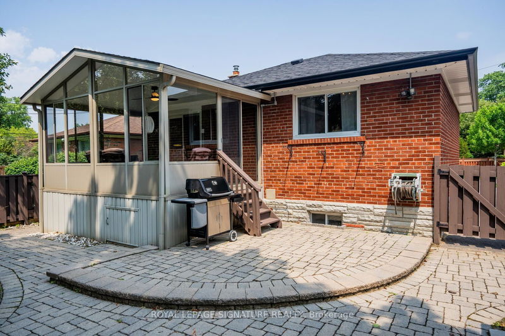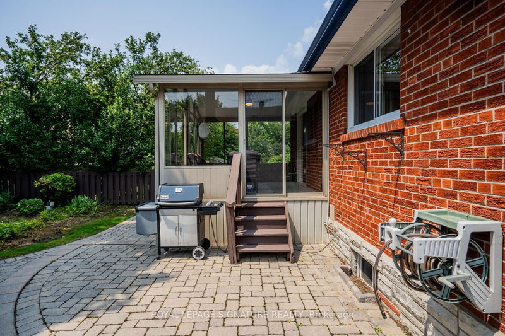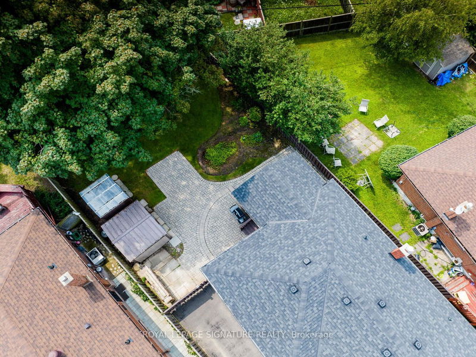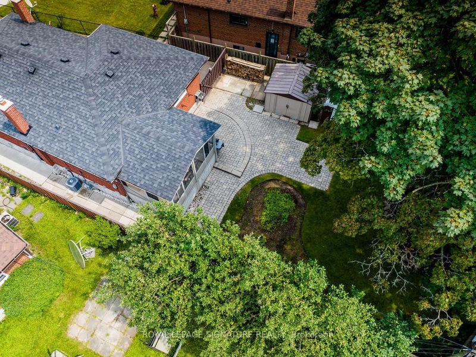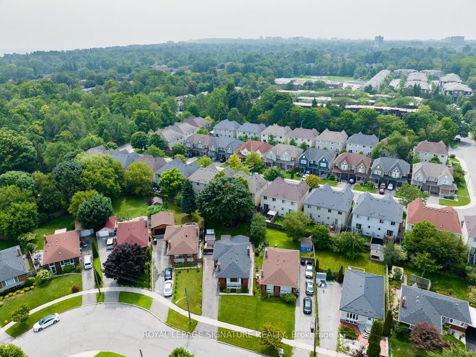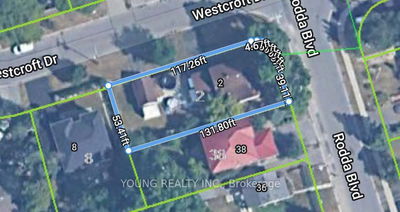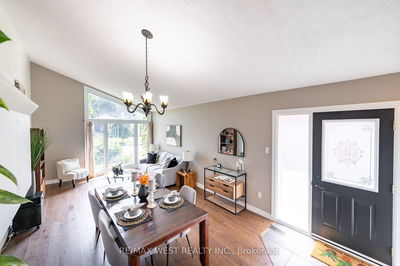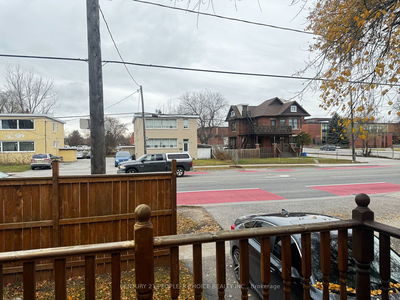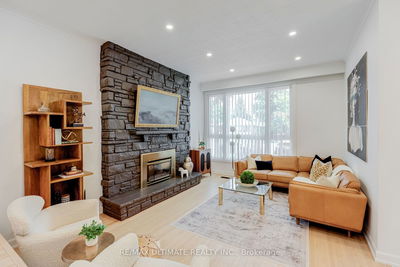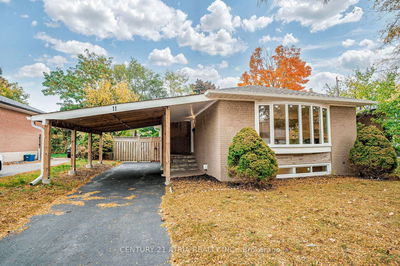Move in and enjoy this immaculate 3+1 bedroom bungalow nestled on a quiet street in the West Hill community. Situated on a pie-shaped 40 by 131 ft sunny, west-facing lot with 60 ft across the rear! Attractive option for downsizers, first-time buyers and investors alike! Combined living & dining room with hardwood flooring & plenty of natural light through the picture window overlooking the quiet street & front gardens. Updated kitchen with custom cabinetry, plenty of counter space & brand new vinyl flooring. 3 spacious bedrooms with new broadloom and easy access to 4 pc bathroom. Walk-out from bedroom/den to bright, cozy sunroom addition overlooking the fully-fenced backyard with mature trees & gardens. Enjoy backyard BBQ's on a private stone patio and plenty of room for both kids & pets to play! Separate entrance to the lower level with large recreation room complete w/fireplace, 4th bedroom, 3 pc bathroom & large utility/laundry room. Plenty of room to park in private 3-car driveway.
Property Features
- Date Listed: Wednesday, July 26, 2023
- Virtual Tour: View Virtual Tour for 54 Melchior Drive
- City: Toronto
- Neighborhood: West Hill
- Full Address: 54 Melchior Drive, Toronto, M1E 3W5, Ontario, Canada
- Living Room: Hardwood Floor, Picture Window, Combined W/Dining
- Kitchen: Updated, B/I Appliances, Vinyl Floor
- Listing Brokerage: Royal Lepage Signature Realty - Disclaimer: The information contained in this listing has not been verified by Royal Lepage Signature Realty and should be verified by the buyer.

