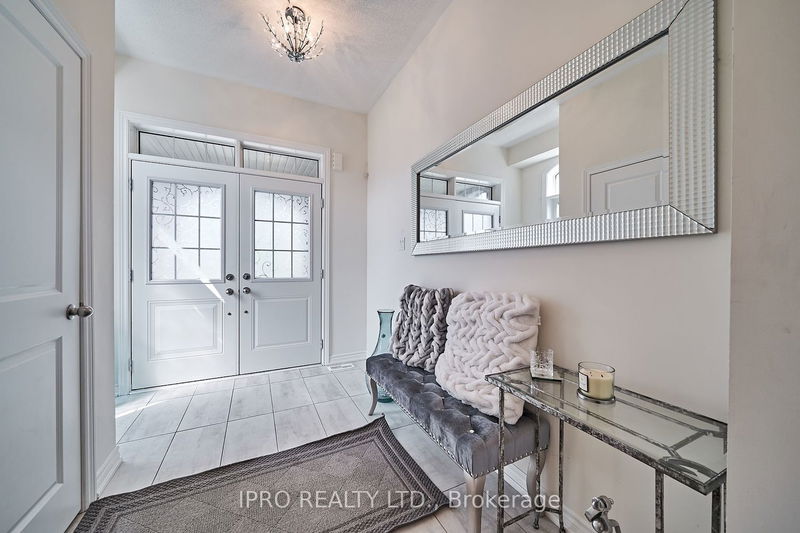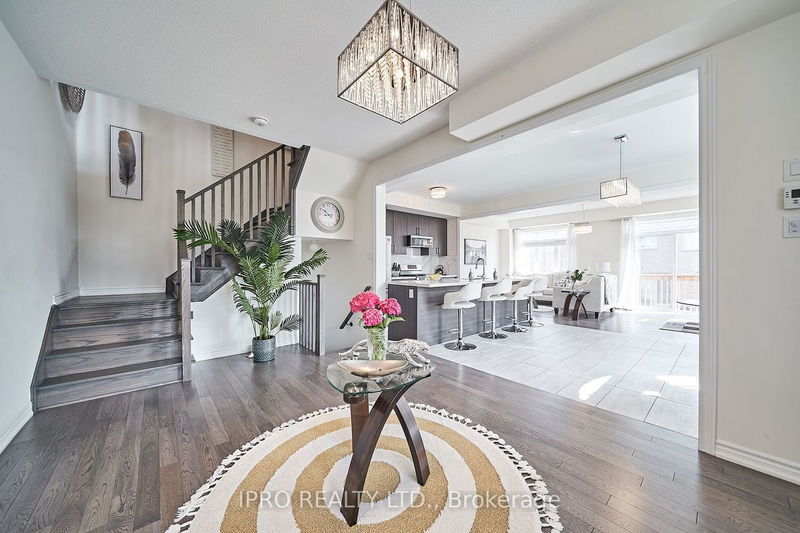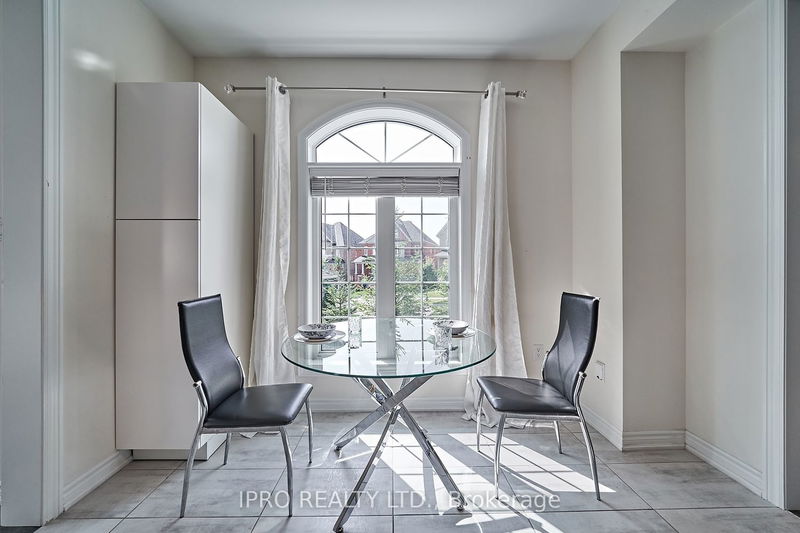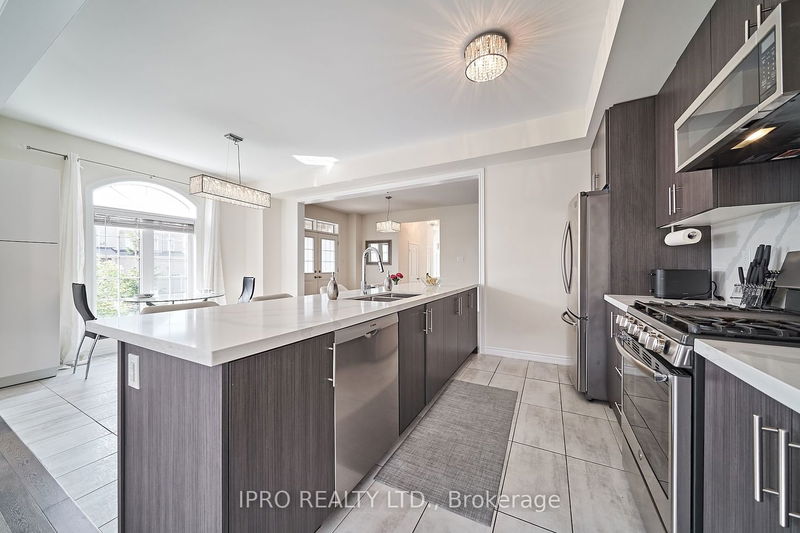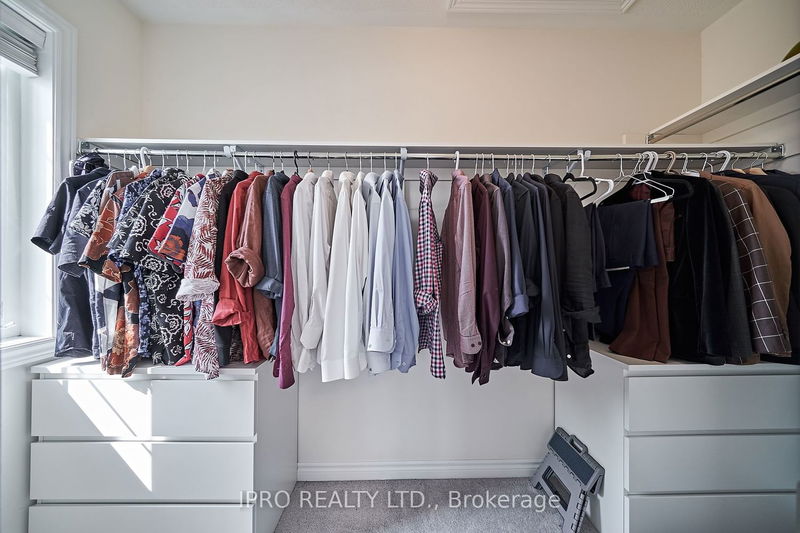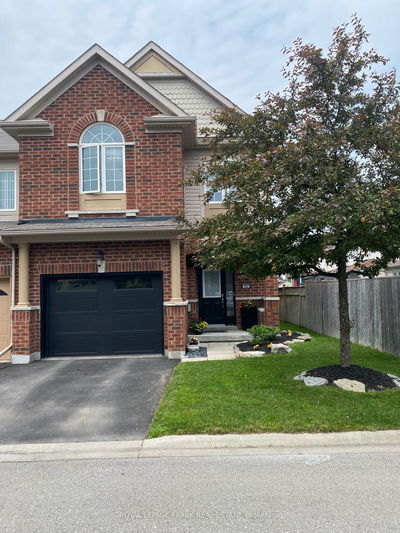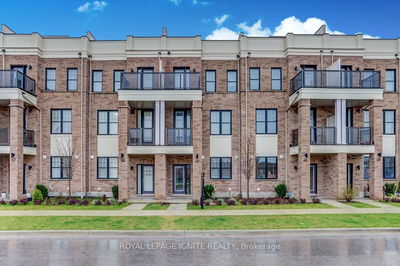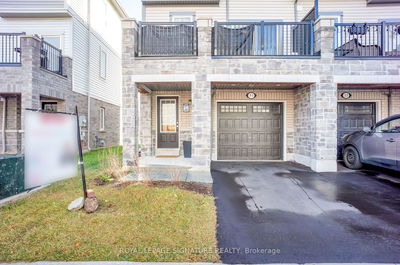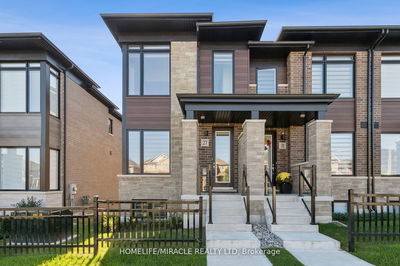Welcome To The Best On Brent Cres In Bowmanville! 3 Years New, A Quarter Way Up Elephant Hill, Set On A Pie-Shaped Corner Lot. 4 Beds (2 w/ 12' Cathedral Ceilings), 2 Full Baths + A Mud Room Half Bath, Upper Level Laundry, Lots Of Light Through Windows On South, East, & West Walls! Spacious Primary w/ French Doors Reveal Your Private Ensuite w/ A Vanity For Him & Her, Then Step Into Your Walk-In Shower, Or Slip Into Your Personal Soaker Bath. Open Concept Main Lvl. Prep & Serve On A ~4' x 12'Stone Island w/ Breakfast Bar For 4 Or; Dine Formally By Southern Windows w/ Wonderful Natural Lighting. Walk-out To Raised Deck For Summer BBQs; Retreat To Fireplace For Warmth On Cool Nights. Chandeliers Adorn 9' & 10' Ceilings; Hardwood & Tiles Laid On Main Floor. Private Access To Garage From Mud Room. When You're Ready, Style Lower Level To Your Taste.
Property Features
- Date Listed: Thursday, July 27, 2023
- City: Clarington
- Neighborhood: Bowmanville
- Major Intersection: Liberty St & Concession St
- Full Address: 98 Brent Crescent, Clarington, L1C 0V9, Ontario, Canada
- Kitchen: Backsplash, Stone Counter, Breakfast Bar
- Living Room: Hardwood Floor, O/Looks Backyard, Fireplace
- Listing Brokerage: Ipro Realty Ltd. - Disclaimer: The information contained in this listing has not been verified by Ipro Realty Ltd. and should be verified by the buyer.







