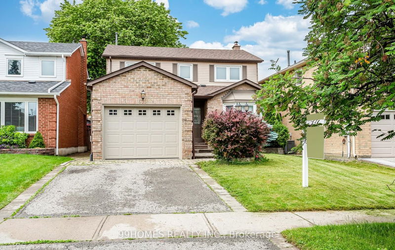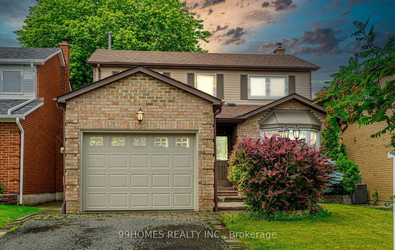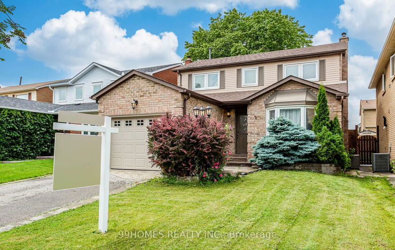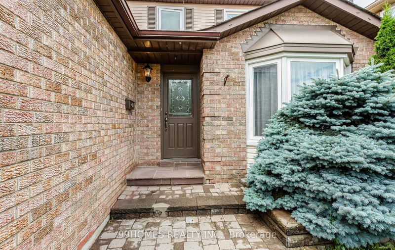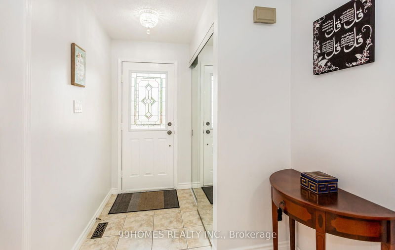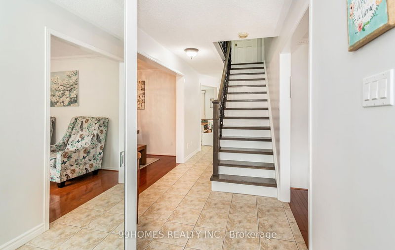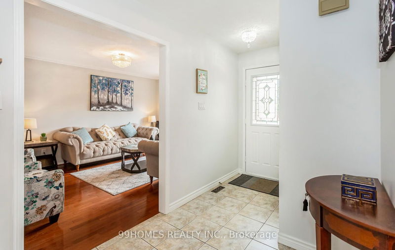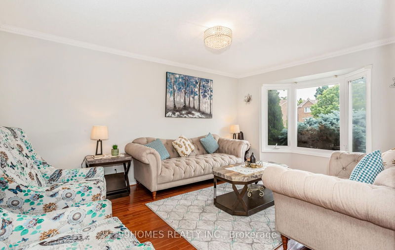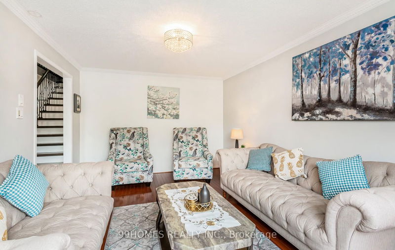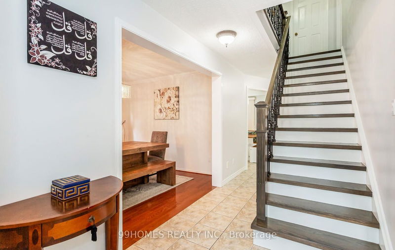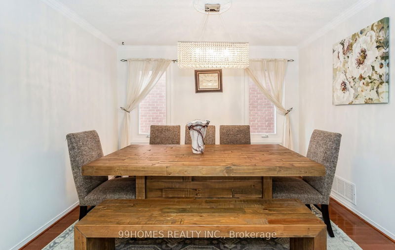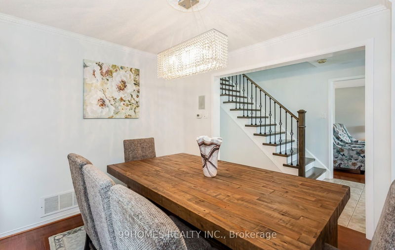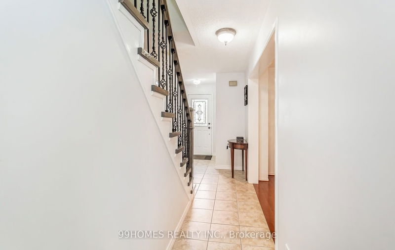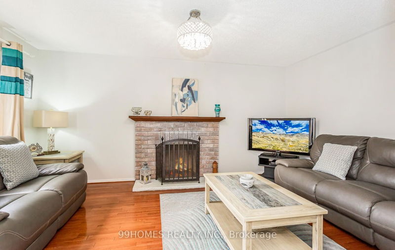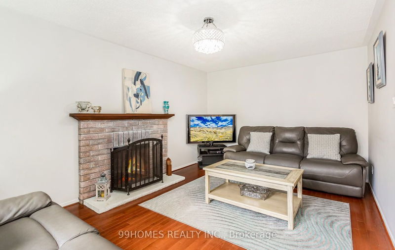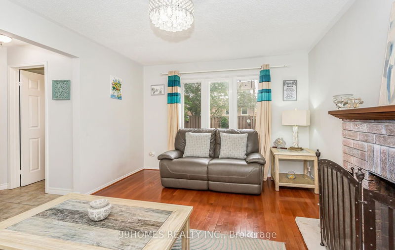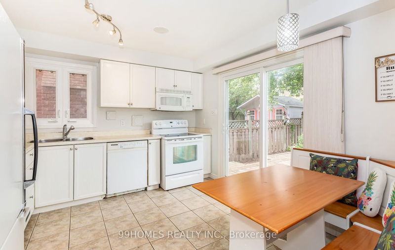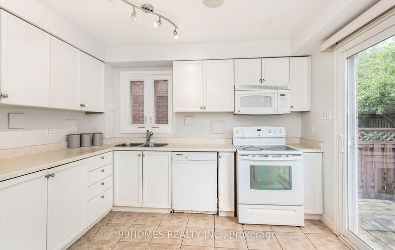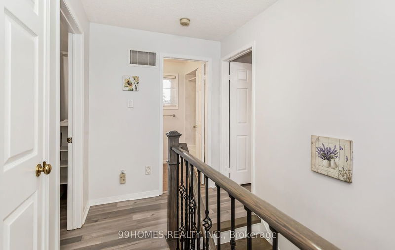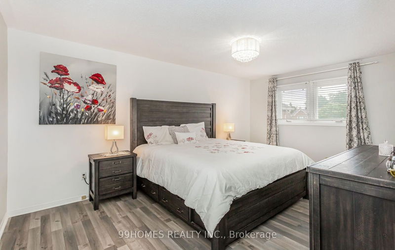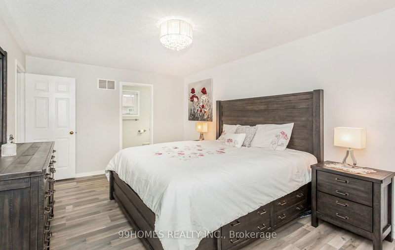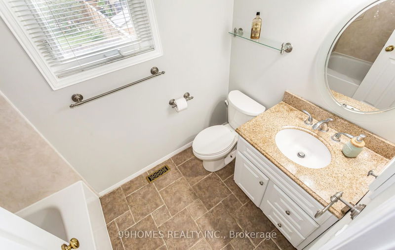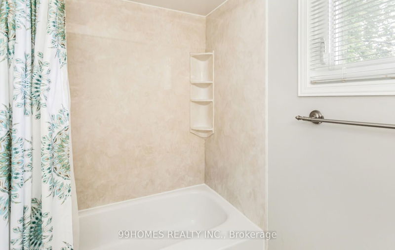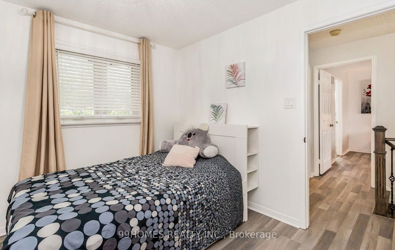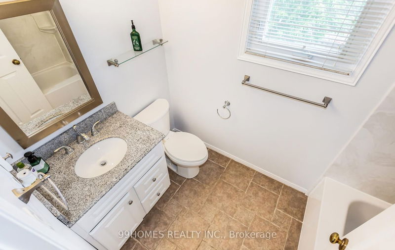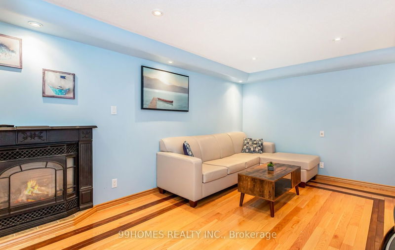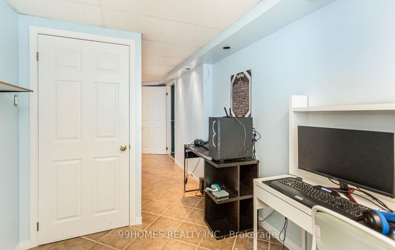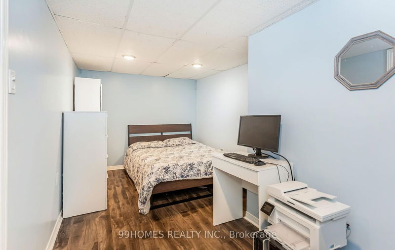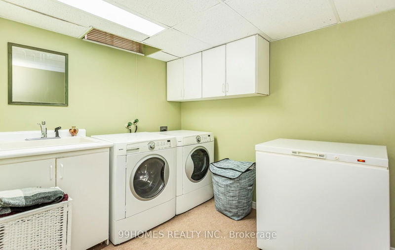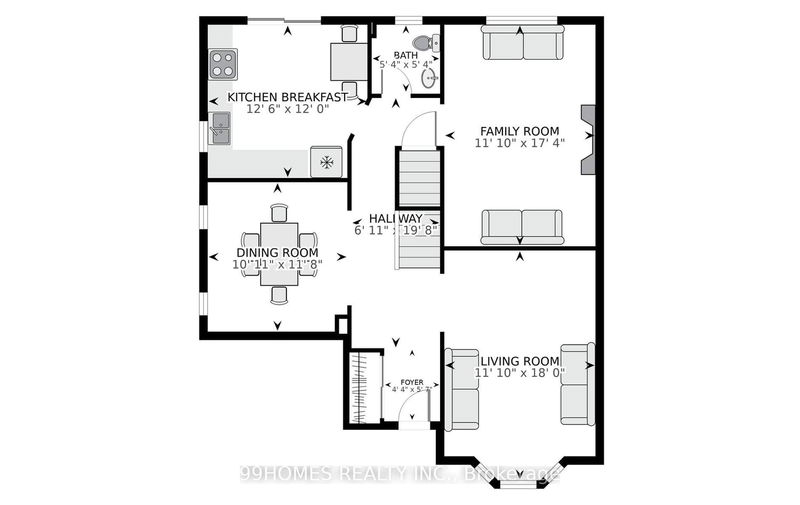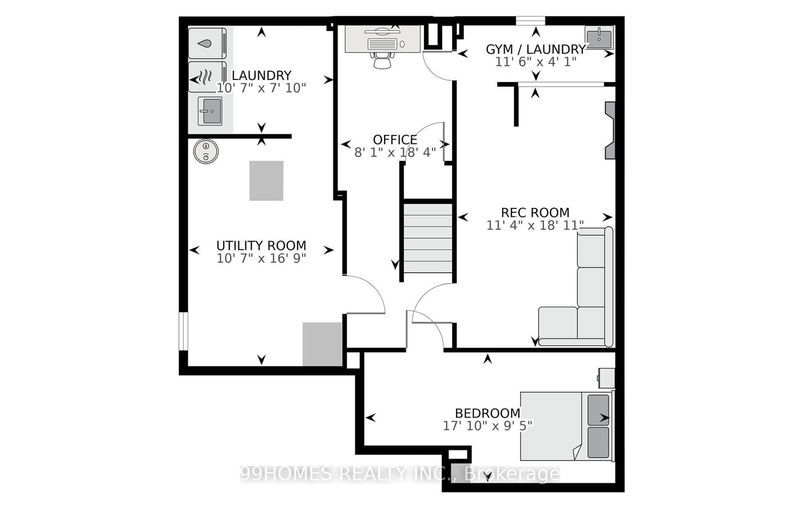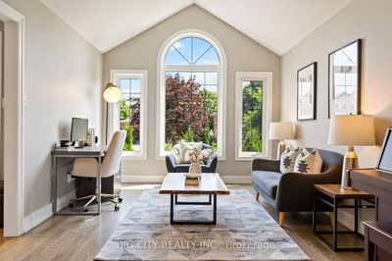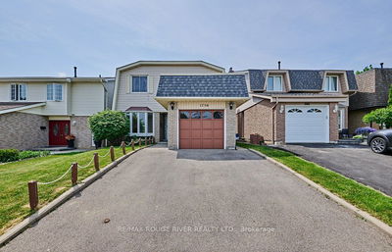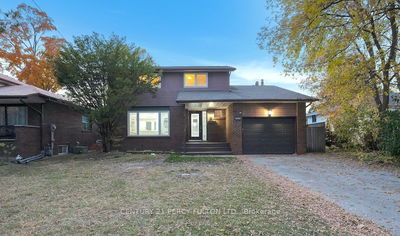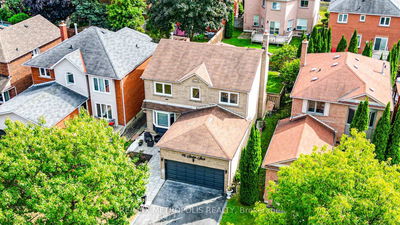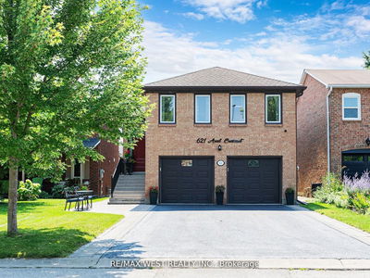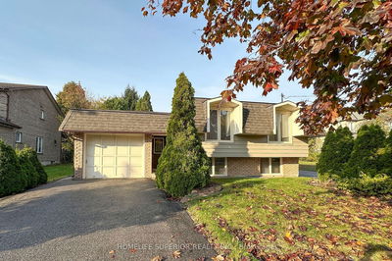Welcome to this stunning Detached home located in a prestigious Amberlea neighborhood of Pickering. This home features 3+1 bedrooms, 3 bathrooms with Finished Basement , separate living and family rooms, and an eat-in kitchen with a walkout to a large deck. The family room boasts a cozy fireplace, while the formal living and dining rooms showcase elegant hardwood floors. The finished basement offers an extra bedroom/office, a beautiful rec room with a gas fireplace, and space for a bar or kitchen. Located in the Highbush/Dunbarton School District. Walking distance to both primary + Secondary schools. close to shops, restaurants, public transit options, GO, 401 and 407, places of worship, and within walking distance to all amenities.
Property Features
- Date Listed: Thursday, July 27, 2023
- Virtual Tour: View Virtual Tour for 679 Chiron Crescent
- City: Pickering
- Neighborhood: Amberlea
- Major Intersection: Whites & Strouds
- Full Address: 679 Chiron Crescent, Pickering, L1V 4V2, Ontario, Canada
- Living Room: Hardwood Floor, Bay Window, Crown Moulding
- Family Room: Hardwood Floor, Fireplace, Large Window
- Kitchen: Eat-In Kitchen, W/O To Deck
- Listing Brokerage: 99homes Realty Inc. - Disclaimer: The information contained in this listing has not been verified by 99homes Realty Inc. and should be verified by the buyer.

