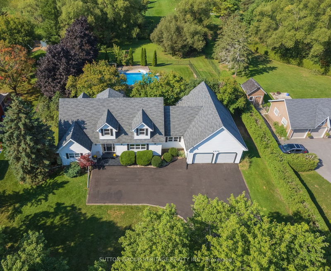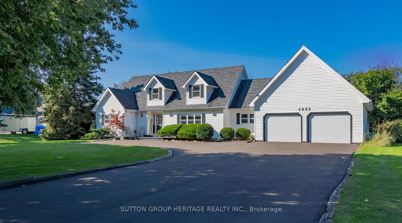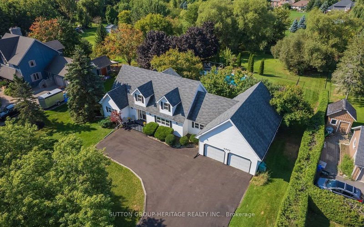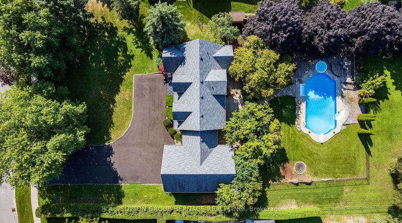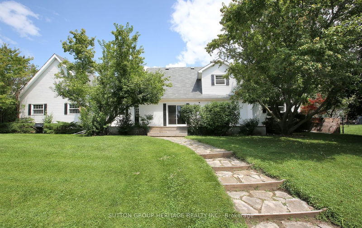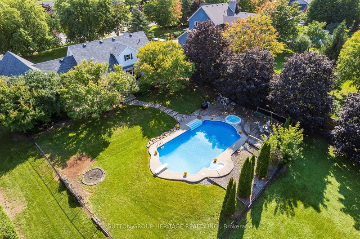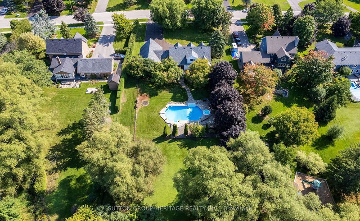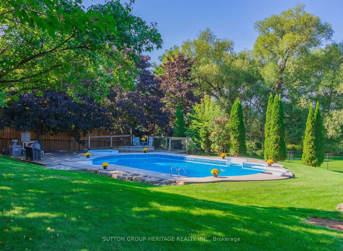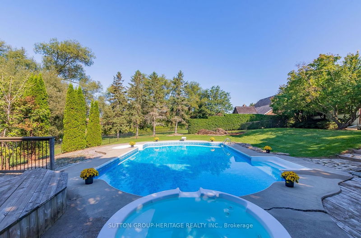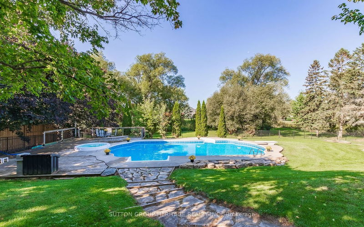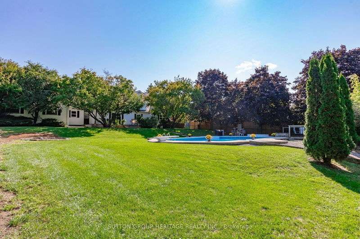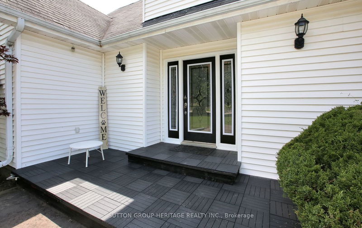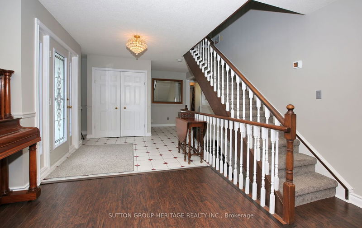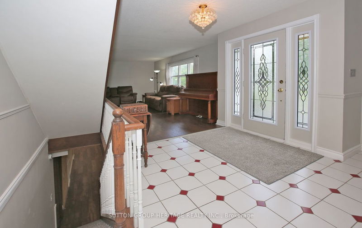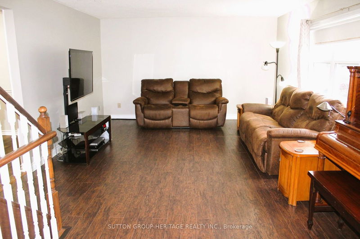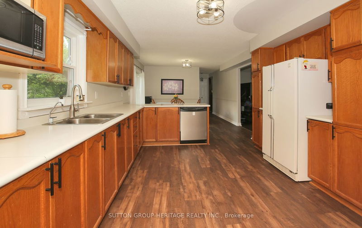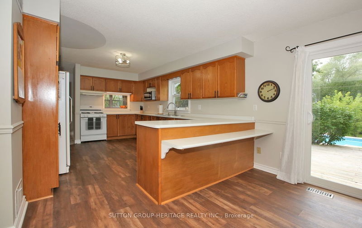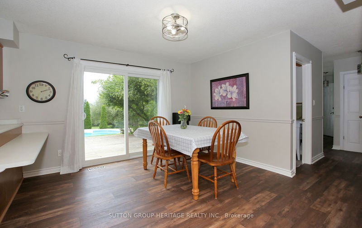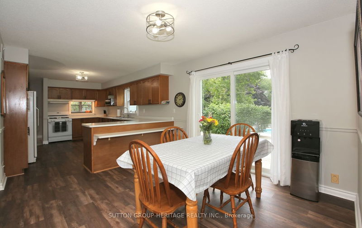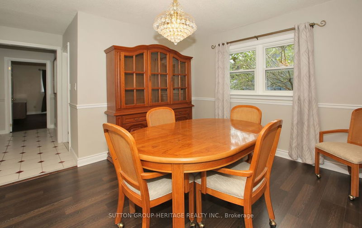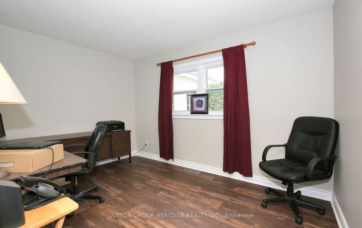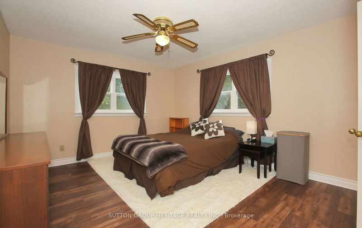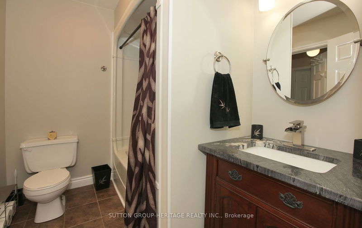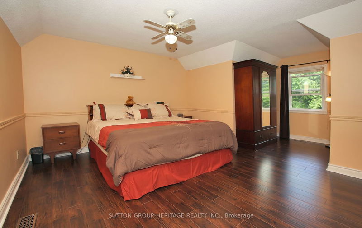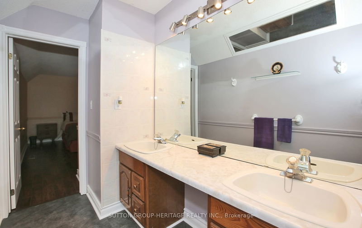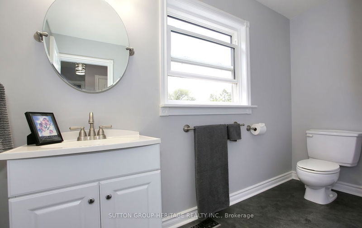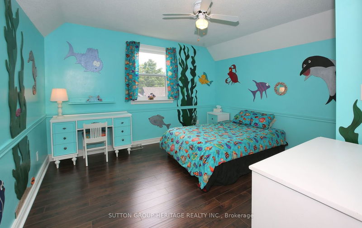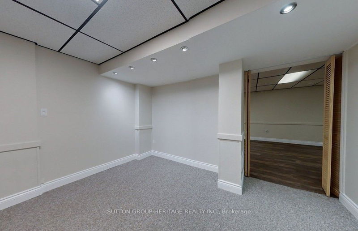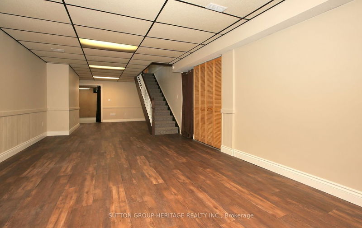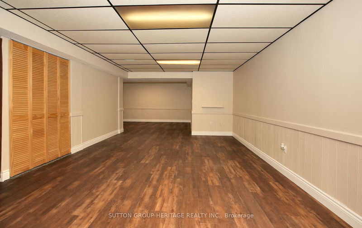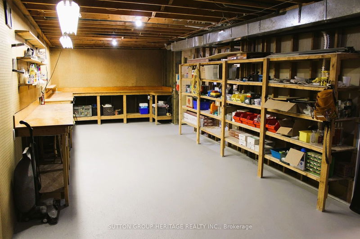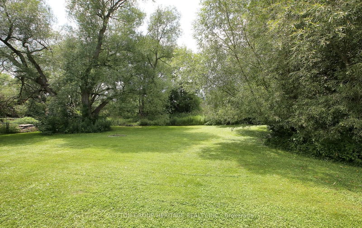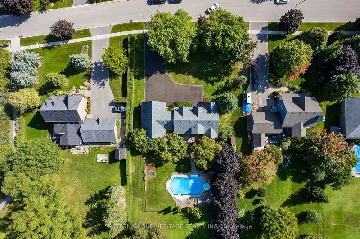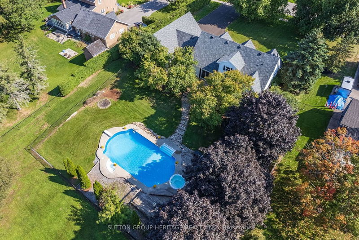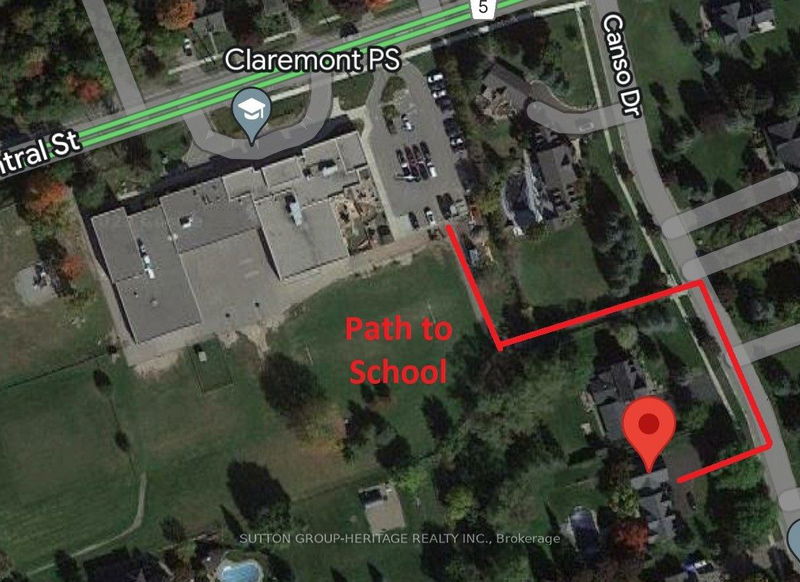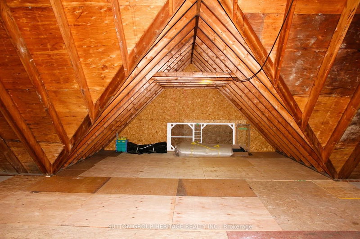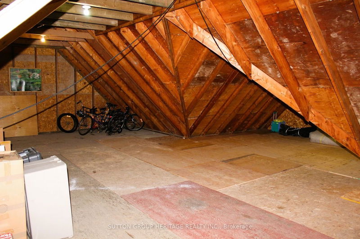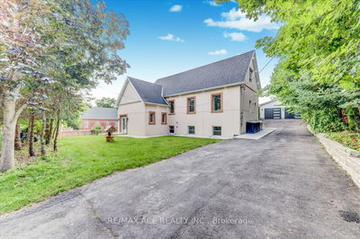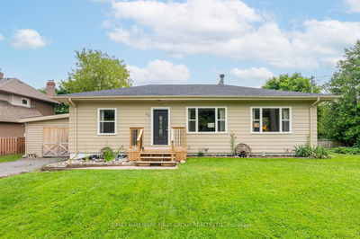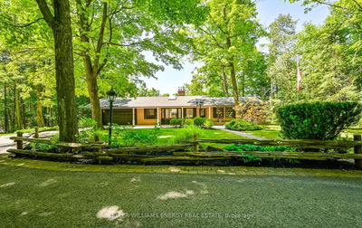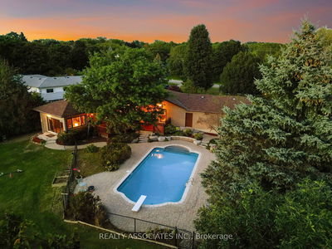Beautiful cape cod style home near the city. 3/4 acre lot in Claremont with great curb appeal and gorgeous backyard with large deck & inground pool that backs onto greenspace. 12 car driveway and oversized 2 car garage (was 4 car and can be converted back) with separate entrance to large loft ready for your imagination - games room, in-law suite, media room - get creative. Huge eat-in kitchen with view of backyard oasis, great for entertaining. Main floor bedroom with 4 piece semi ensuite & W/I closet - great for mom & dad, extended family or guests! Bright entrance with new doorlight and sidelights. Entrance from garage to home. Lots of updates over time including: shingles deck, furnace(R), AC(R), HWT(R), garage doors, paved driveway, paint & high end laminate & vinyl flooring. Safely walk to Claremont Public School on pathway one house away. Wonderful community. Property goes beyond back fence.
Property Features
- Date Listed: Thursday, July 27, 2023
- Virtual Tour: View Virtual Tour for 4992 Canso Drive
- City: Pickering
- Neighborhood: Rural Pickering
- Full Address: 4992 Canso Drive, Pickering, L1Y 1A8, Ontario, Canada
- Living Room: Picture Window, O/Looks Frontyard, Laminate
- Kitchen: Eat-In Kitchen, Sliding Doors, W/O To Deck
- Listing Brokerage: Sutton Group-Heritage Realty Inc. - Disclaimer: The information contained in this listing has not been verified by Sutton Group-Heritage Realty Inc. and should be verified by the buyer.

