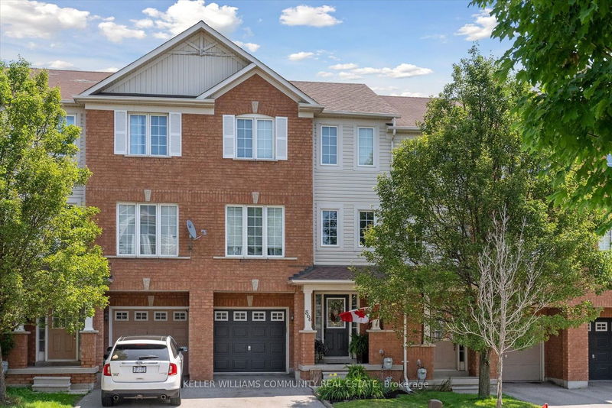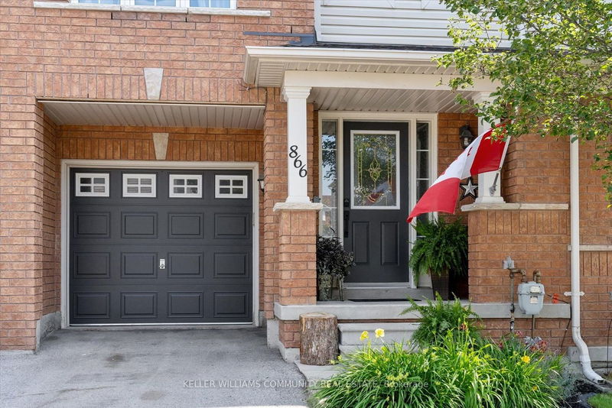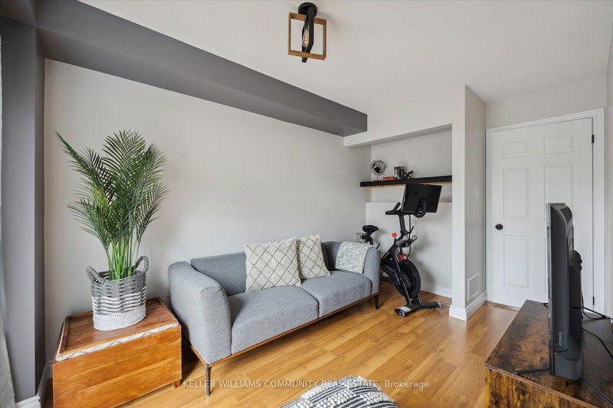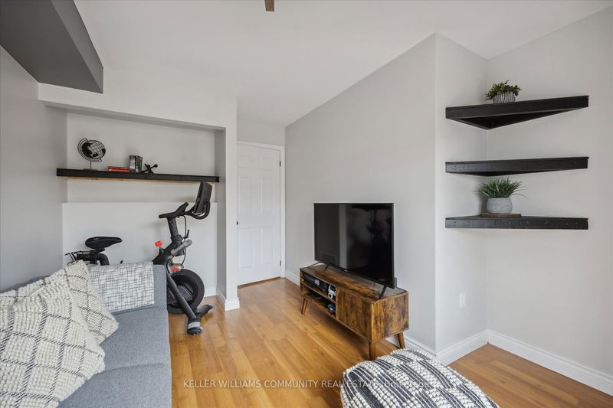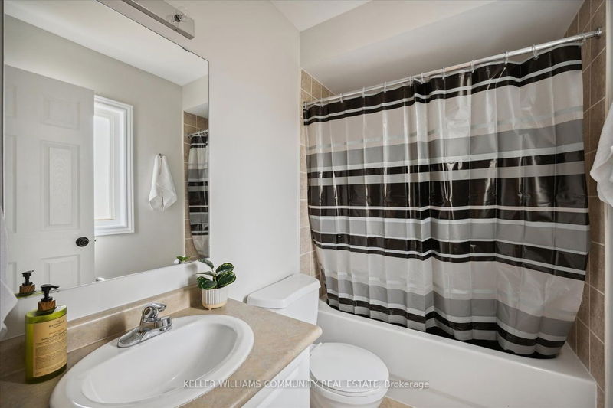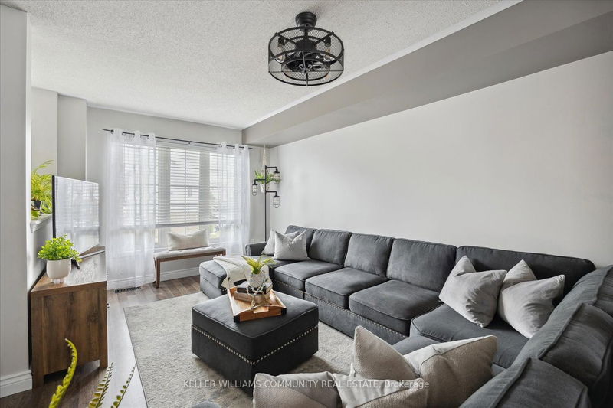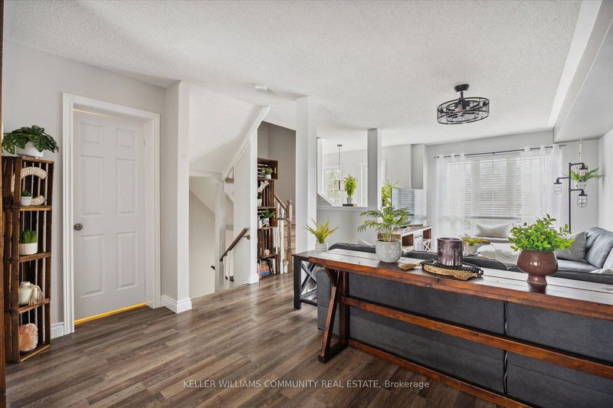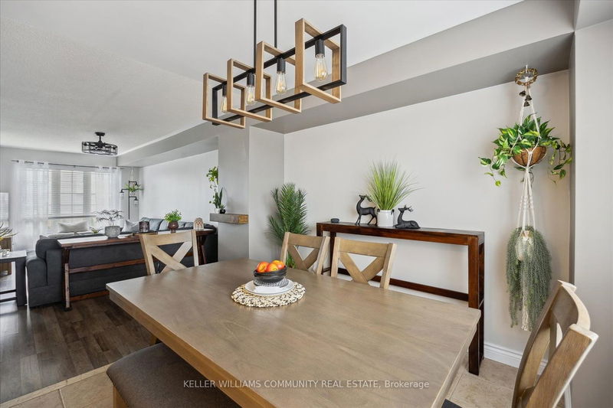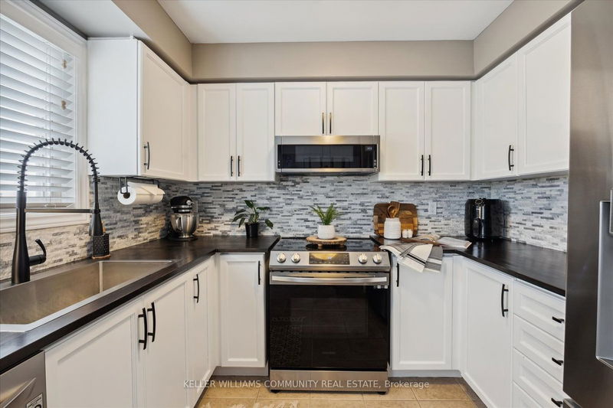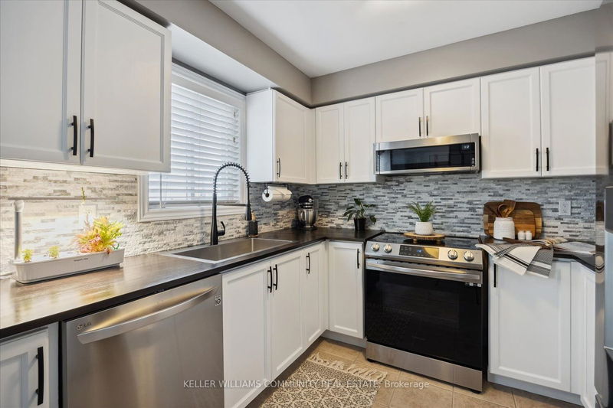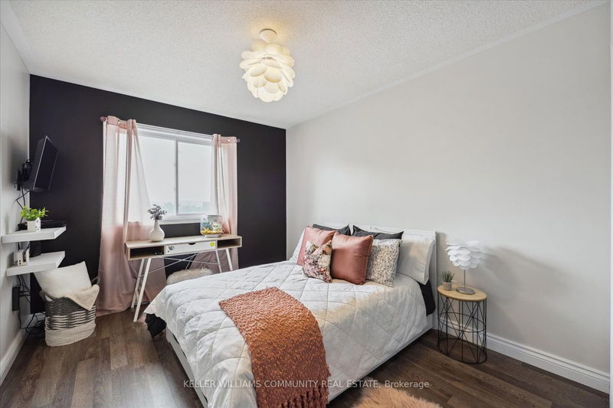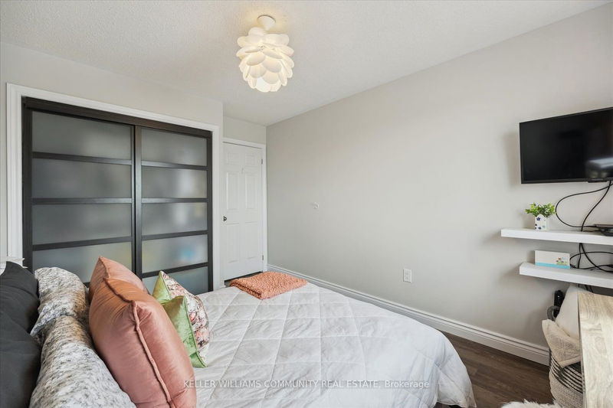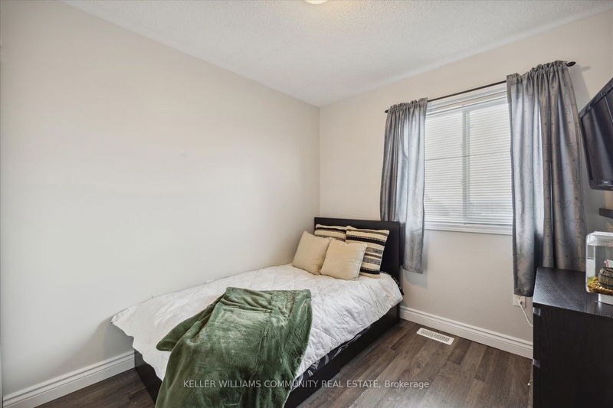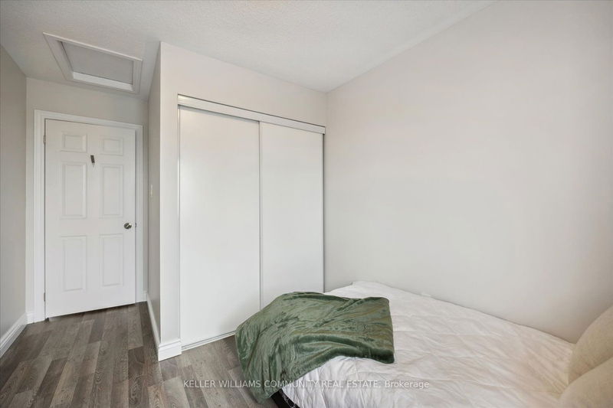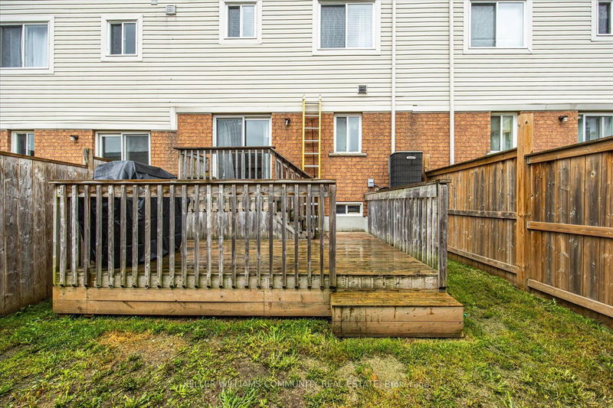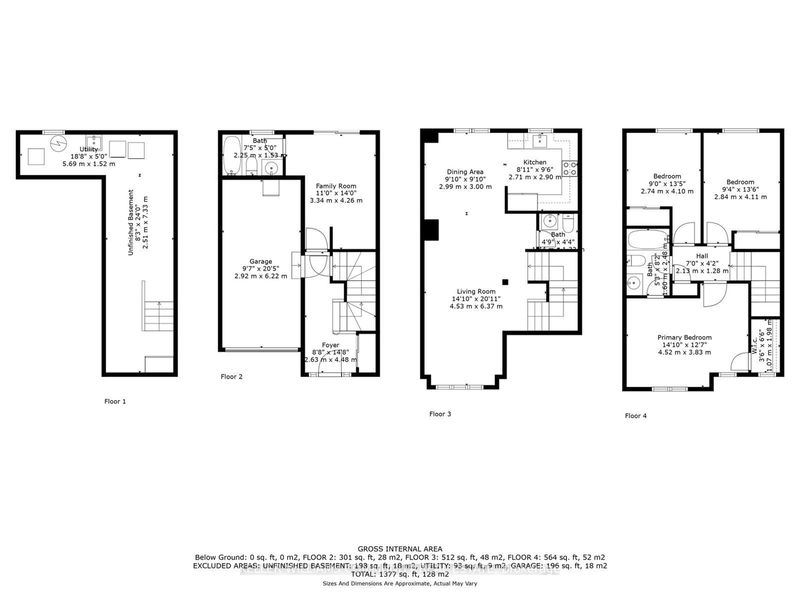This Beautiful Freehold Townhome Will Not Last Long, Main Floor w. 4 Pc Bath Could Be Used For a 4 Bedroom or Family Recreation Area w. Walk Out to Your Yard. The Open Concept Main Living Area Features Lg Dining Area, White Kitchen w. Butcher Block Counter Top & Stainless Steel Appliances. Primary Bedroom w. W/I Closet and 2 Additional Bedrooms Both w. Double Closets. This home has been Freshly Painted and is Move in Ready.
Property Features
- Date Listed: Friday, July 28, 2023
- Virtual Tour: View Virtual Tour for 866 Bourne Crescent
- City: Oshawa
- Neighborhood: Lakeview
- Full Address: 866 Bourne Crescent, Oshawa, L1H 8X5, Ontario, Canada
- Living Room: Large Window, Laminate, Open Concept
- Kitchen: Large Window, Laminate, Stainless Steel Appl
- Listing Brokerage: Keller Williams Community Real Estate - Disclaimer: The information contained in this listing has not been verified by Keller Williams Community Real Estate and should be verified by the buyer.


