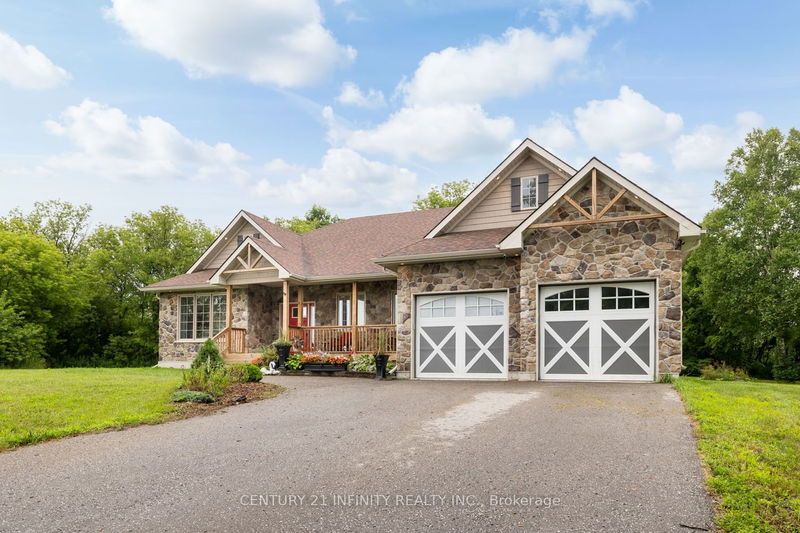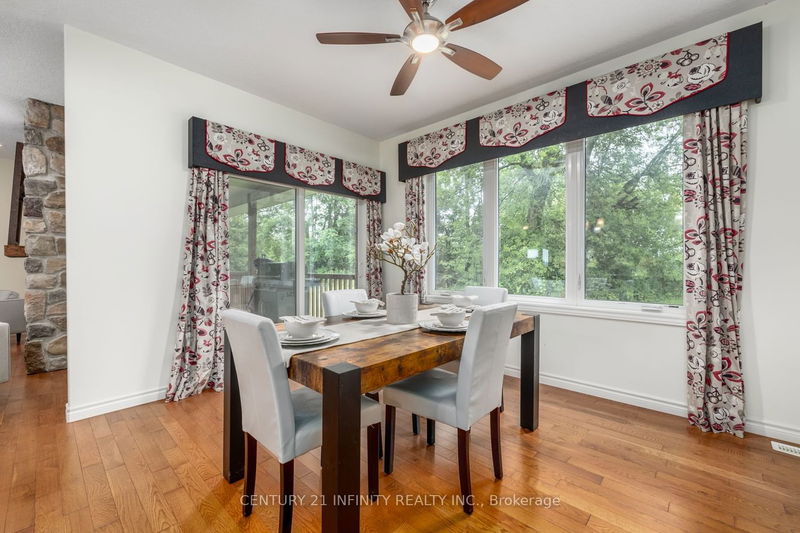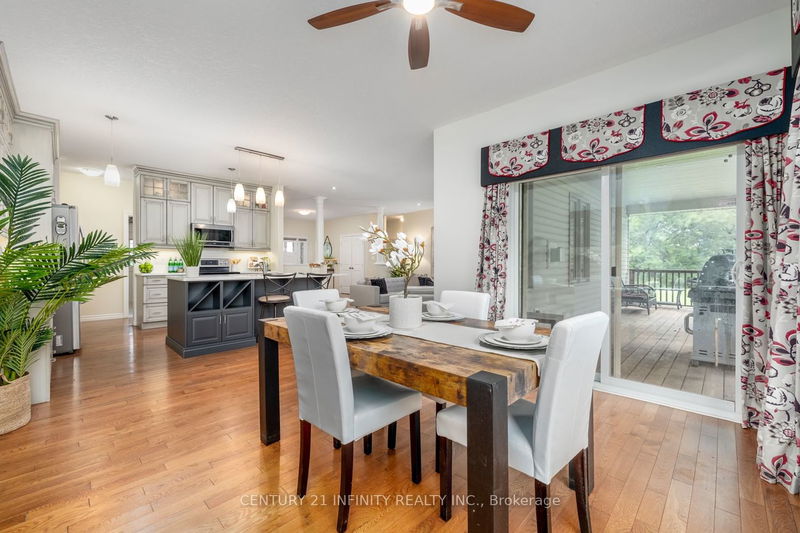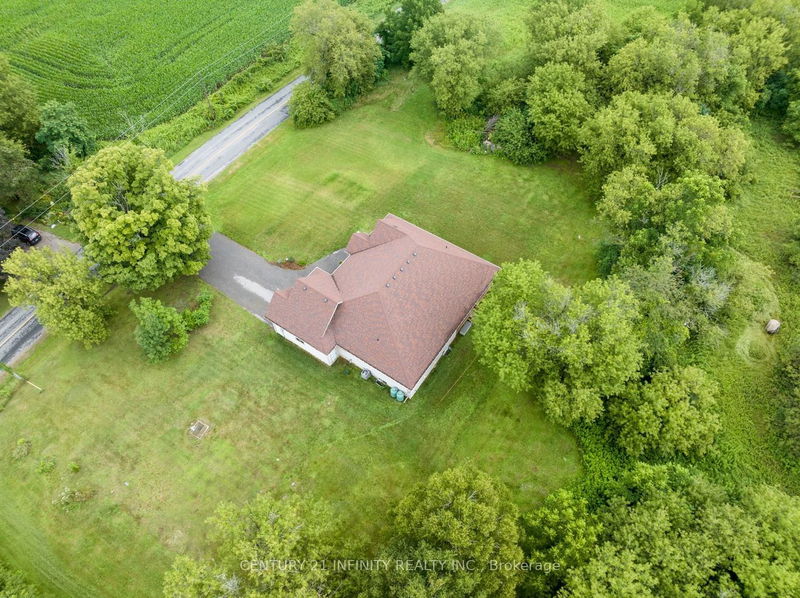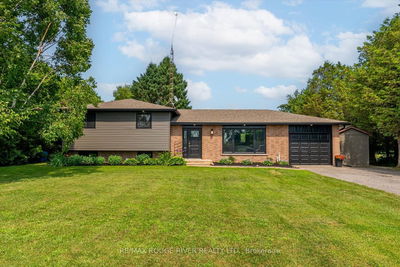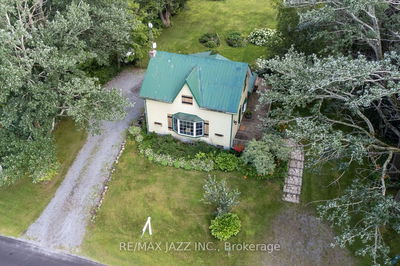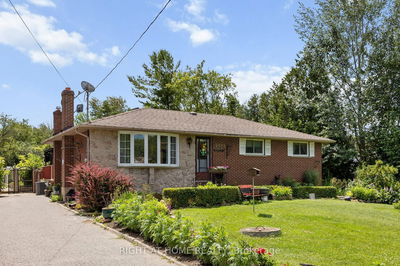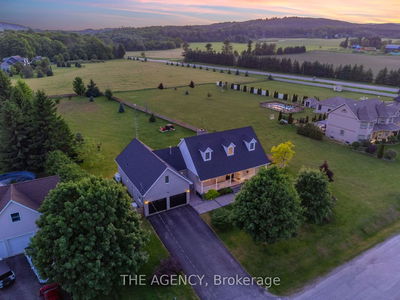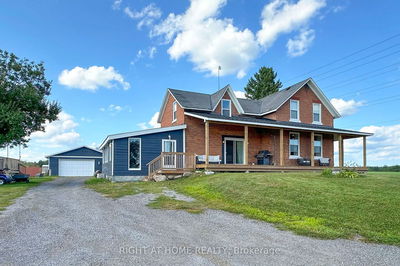Sitting on over 10 acres, this stunning 2200sqft custom built bungalow boasts breathtaking views! The many upgrades include 9 foot ceilings, oak hardwood floors throughout, rounded corners, pot lights, heated bathroom floors, blue tinted front facing windows, a programmable air exchange system with humidity control, main floor laundry, just to name a few. Open concept with kitchen offering upgraded sterling grey easy close cabinets & pantry, island with bar stool seating, quartz counters, and stainless steel appliances, a gorgeous floor to ceiling stone propane fireplace in the living room, and a dining room with walk out to the large covered back porch. Primary bedroom has a 4 piece Ensuite and walk in closet. The 2 car garage has power doors, and one is sized for a pickup truck. This amazing property is zoned for horses, has roadside garbage & recycling pick up, and is located only minutes away from town and a short 10 minute drive to Newcastle.
Property Features
- Date Listed: Friday, July 28, 2023
- Virtual Tour: View Virtual Tour for 4469 Concession 5 Road
- City: Clarington
- Neighborhood: Rural Clarington
- Full Address: 4469 Concession 5 Road, Clarington, L0A 1J0, Ontario, Canada
- Kitchen: Hardwood Floor, Stainless Steel Appl, Pantry
- Living Room: Hardwood Floor, Large Window, Stone Fireplace
- Listing Brokerage: Century 21 Infinity Realty Inc. - Disclaimer: The information contained in this listing has not been verified by Century 21 Infinity Realty Inc. and should be verified by the buyer.


