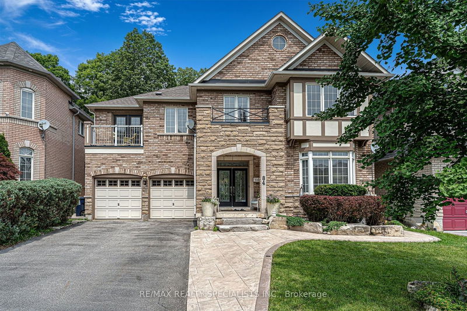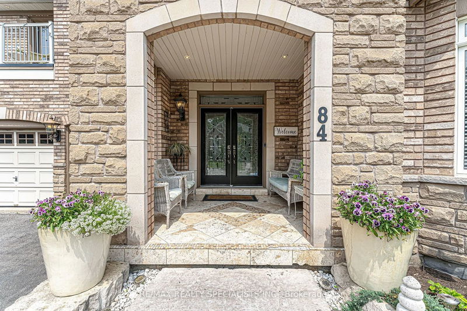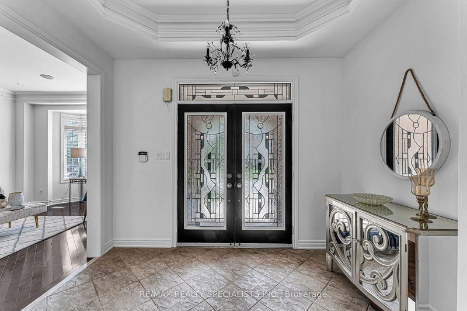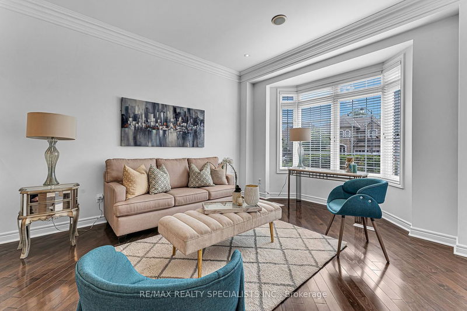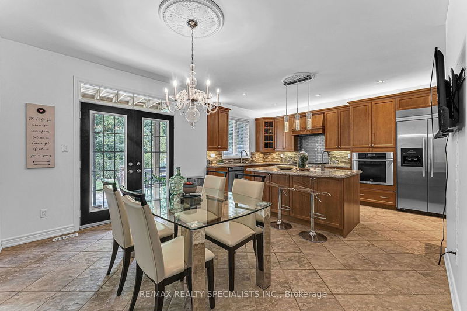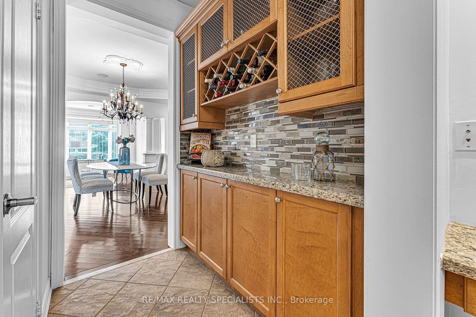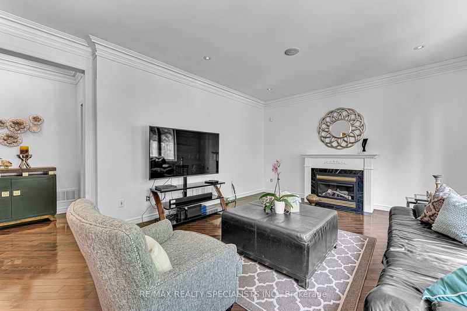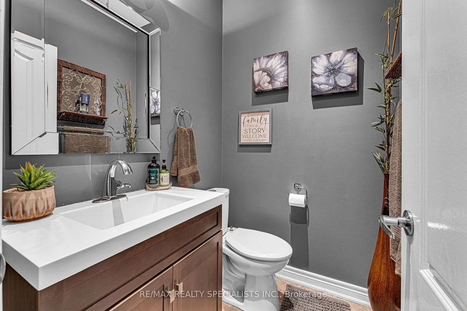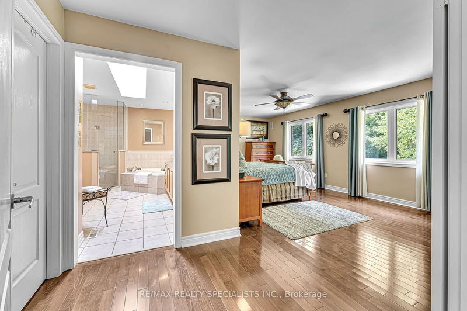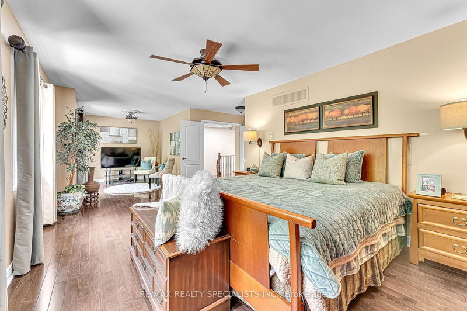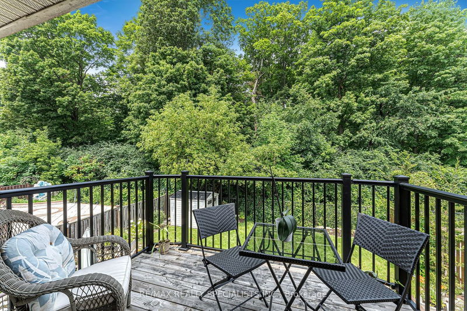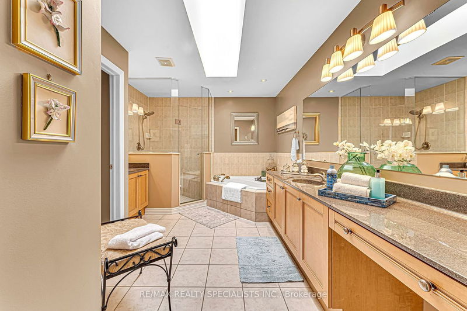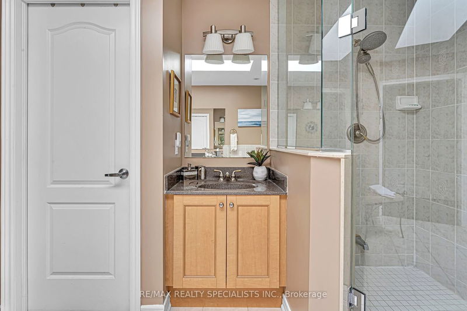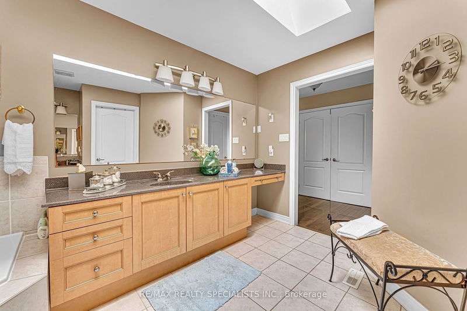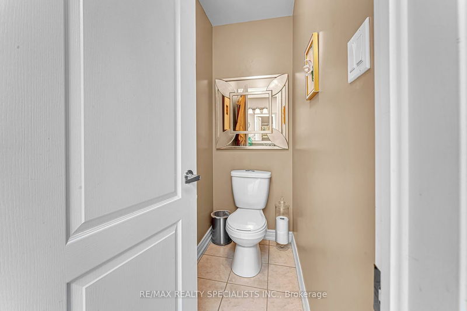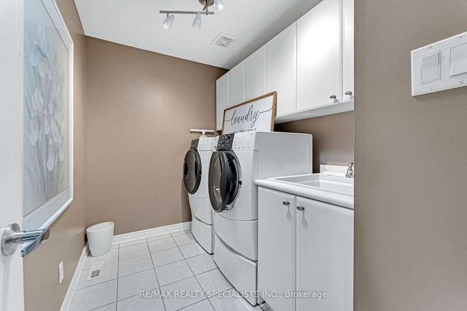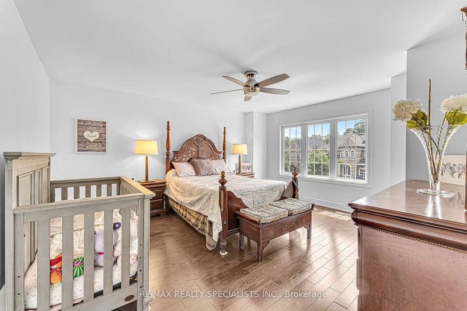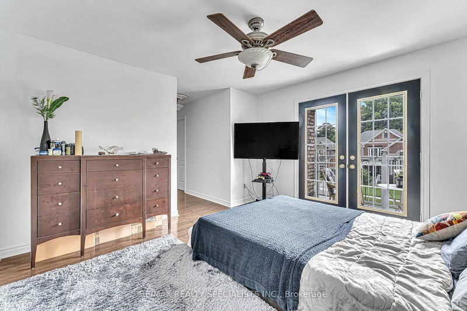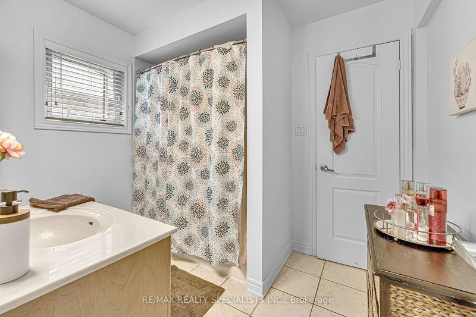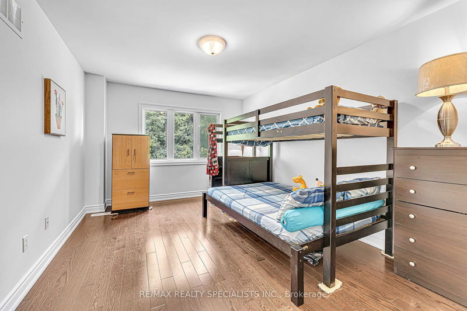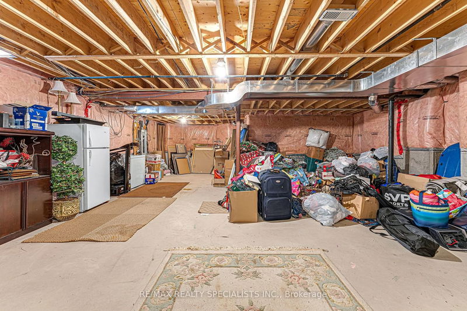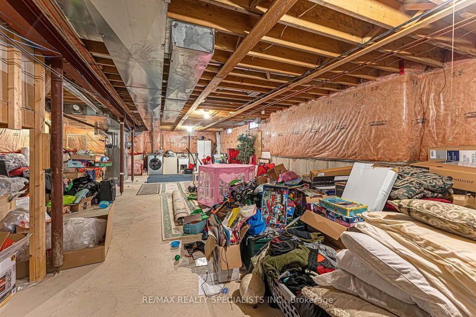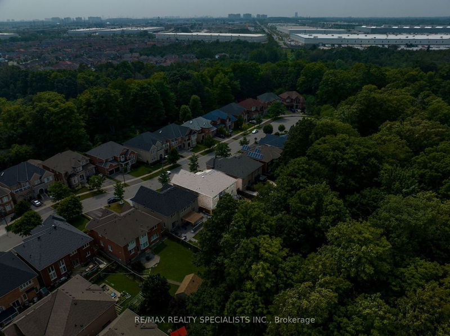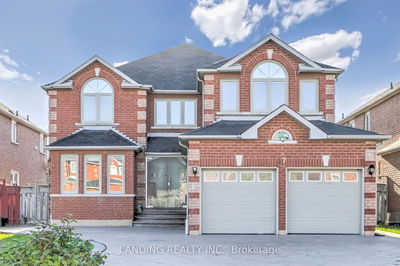A rare opportunity to own this gorgeous 5-bedroom, 4-bathroom home situated on a tranquil cul-de-sac, also backing onto conservation. With over 3,800 square feet of living space + 1,500 square feet of endless potential in the basement, this property offers a well-designed layout and an open-concept living area including 9ft ceilings on the main floor. The kitchen is a chef's dream that includes a large island with prep sink, and a servery with built in wine rack for all your hosting needs. All 5 bedrooms are generously sized. The master bedroom is the star of the show with skylight in the ensuite washroom, French doors with balcony, and a his and hers walk in closet you could only dream of. The home offers hardwood floors throughout, laundry on both the second floor and basement, and a office room which can easily be converted to another bedroom. Close to public school, hwy 401, 407, shopping plaza, public transit, park and golf course. THIS IS A PROPERTY YOU DON'T WANT TO MISS OUT ON
Property Features
- Date Listed: Friday, July 28, 2023
- Virtual Tour: View Virtual Tour for 84 Boulderbrook Drive
- City: Toronto
- Neighborhood: Rouge E11
- Major Intersection: Markham/Steeles
- Full Address: 84 Boulderbrook Drive, Toronto, M1X 2C3, Ontario, Canada
- Living Room: Main
- Kitchen: Main
- Family Room: Main
- Listing Brokerage: Re/Max Realty Specialists Inc. - Disclaimer: The information contained in this listing has not been verified by Re/Max Realty Specialists Inc. and should be verified by the buyer.

