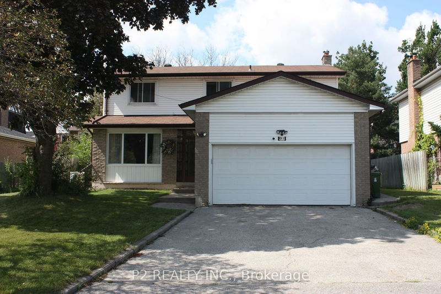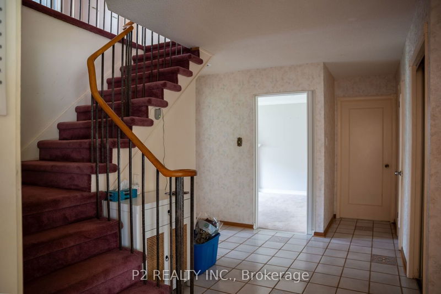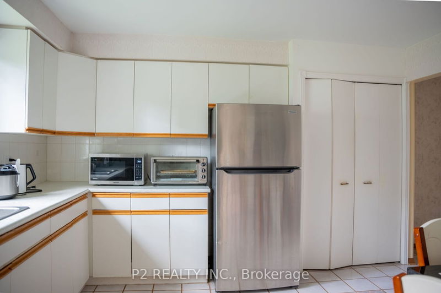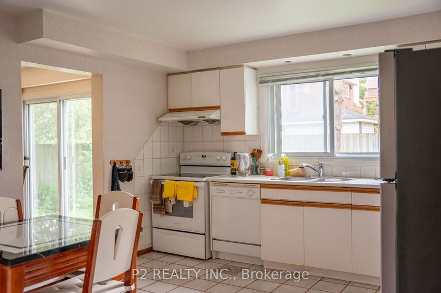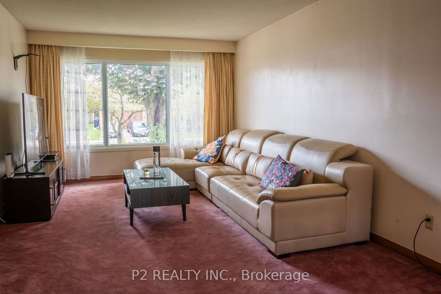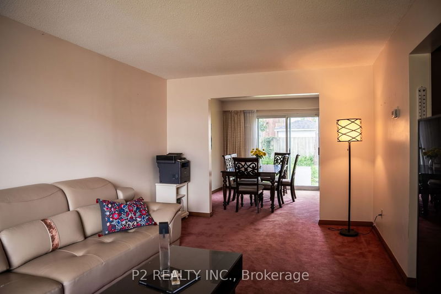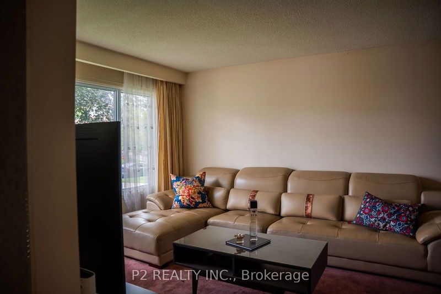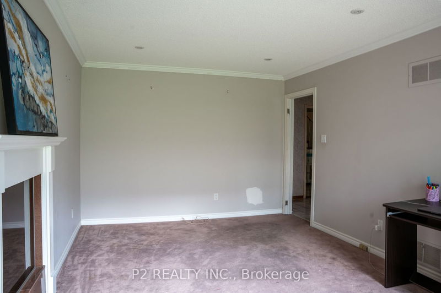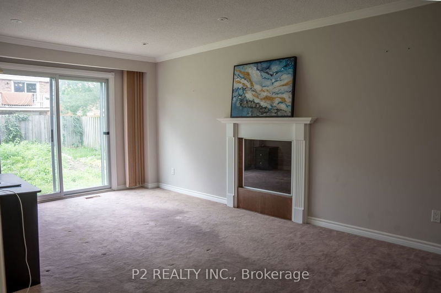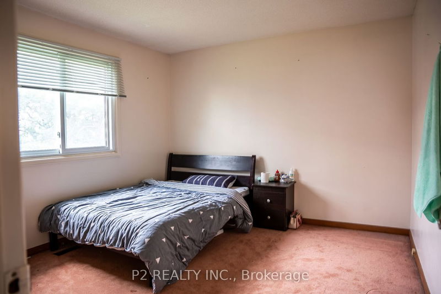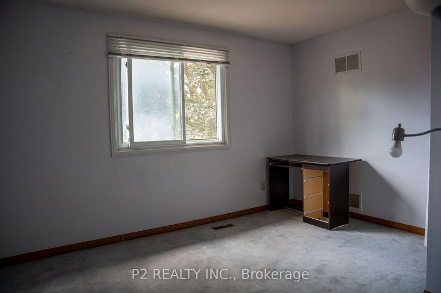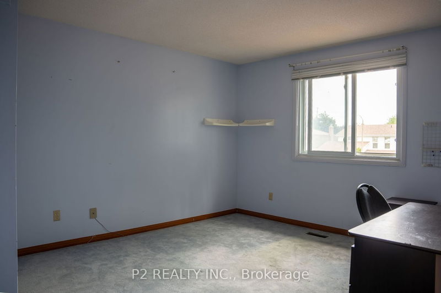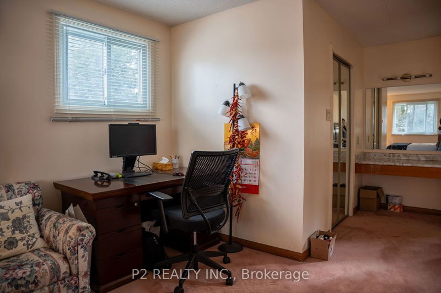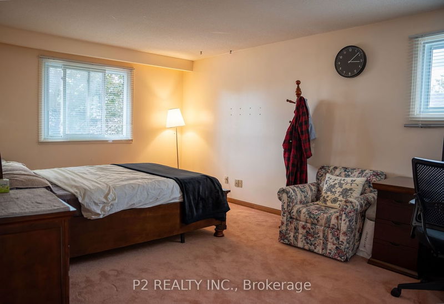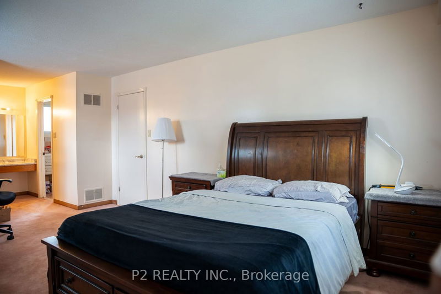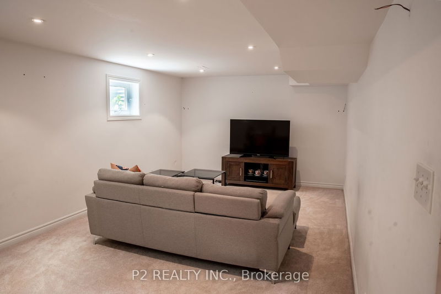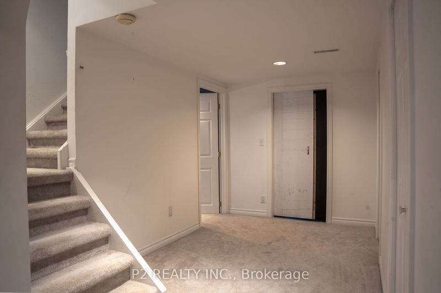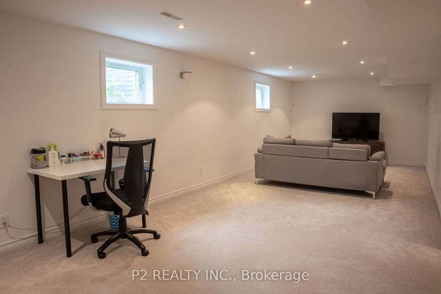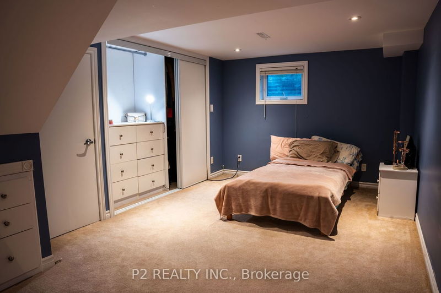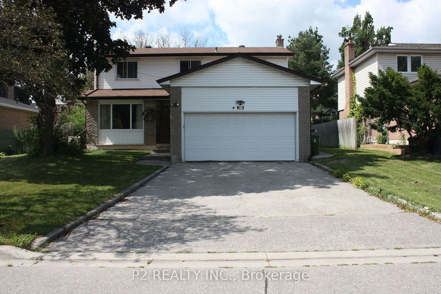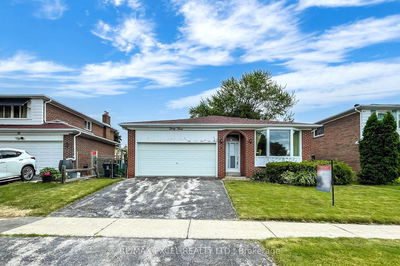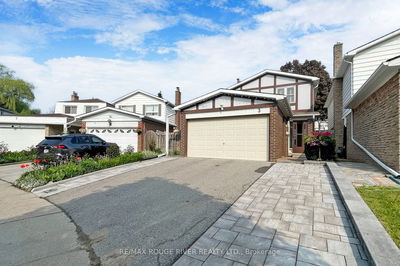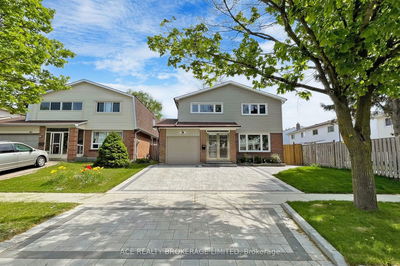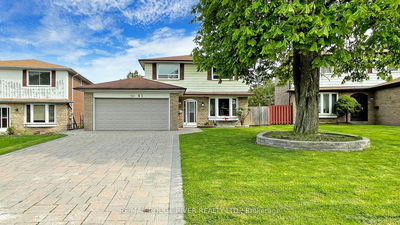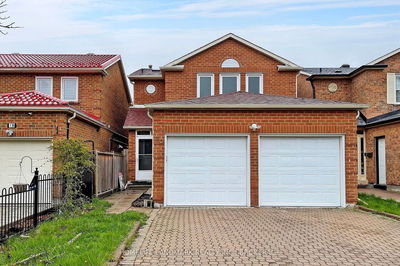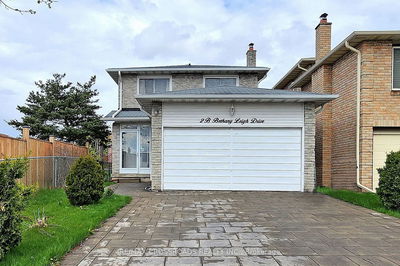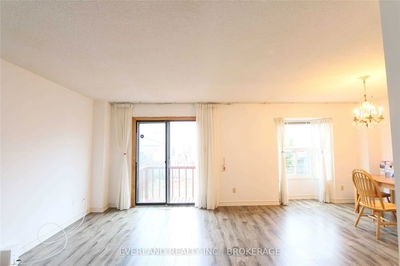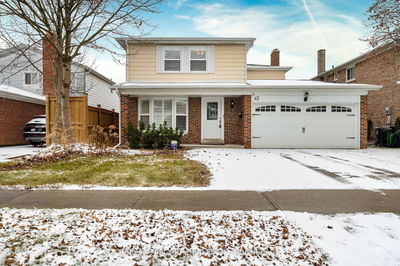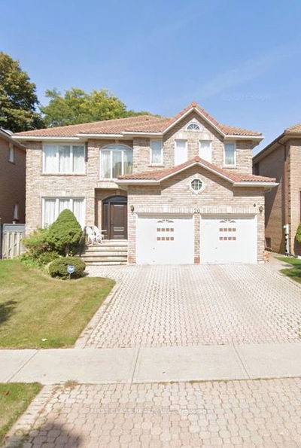Welcome!!! Spacious 4 bedroom, 3 bathroom detached home situated on a large 60 ft wide, south-facing lot in prime Agincourt Location. Practical spacious layout with lots of natural light. Double car garage and private driveway able to accommodate 6 vehicles. Spacious Family room allows for lots of entertainment. Bright Eat-in Kitchen with Pantry and walk-out to Patio. Generously sized rooms spanning over 2 levels provides ample room for a family. Basement finished with bedroom, recreation room, and additional storage. Steps to public transit, parks, schools, Skycity Shopping Center, Woodside Square, and medical facilities.
Property Features
- Date Listed: Friday, July 28, 2023
- City: Toronto
- Neighborhood: Agincourt North
- Major Intersection: Brimley Rd/Finch Ave
- Living Room: Broadloom, Picture Window, Combined W/Dining
- Family Room: Broadloom, Fireplace, Pot Lights
- Kitchen: Ceramic Floor, Family Size Kitchen, Eat-In Kitchen
- Listing Brokerage: P2 Realty Inc. - Disclaimer: The information contained in this listing has not been verified by P2 Realty Inc. and should be verified by the buyer.

