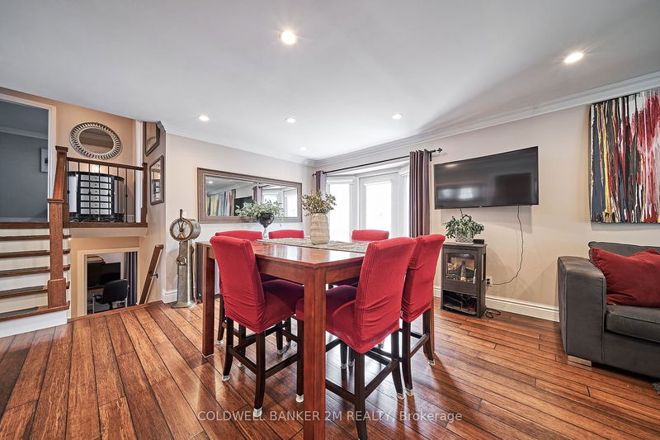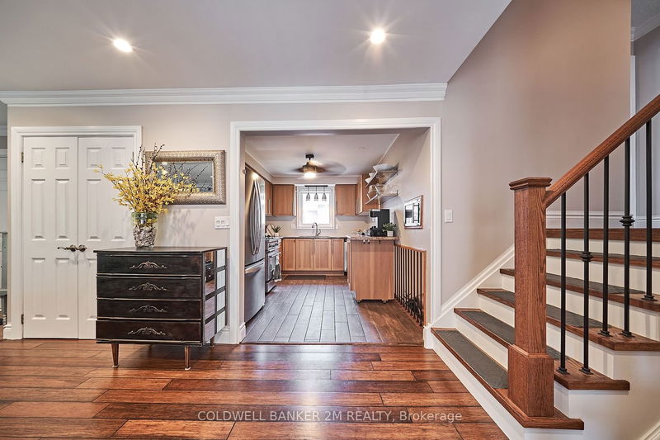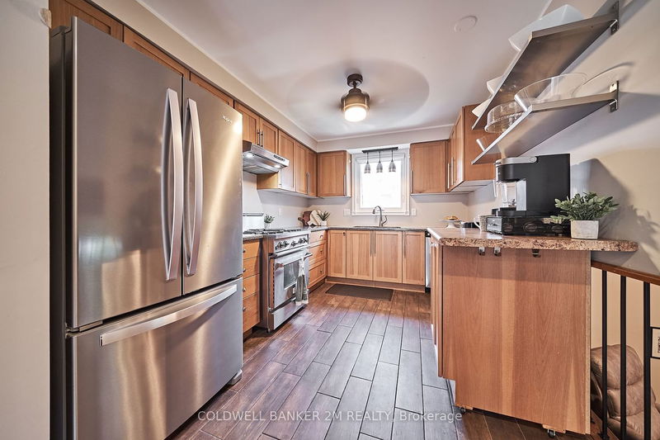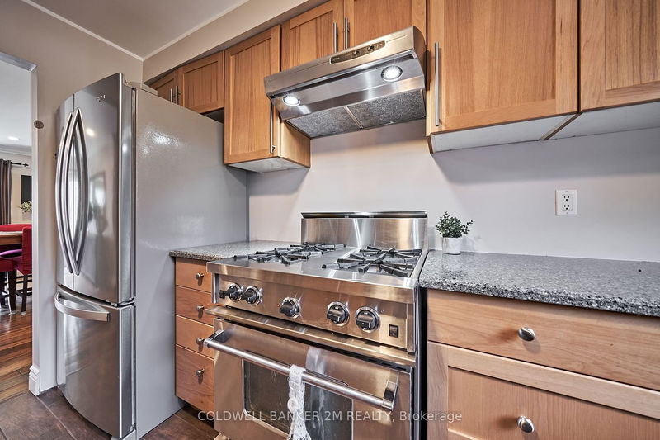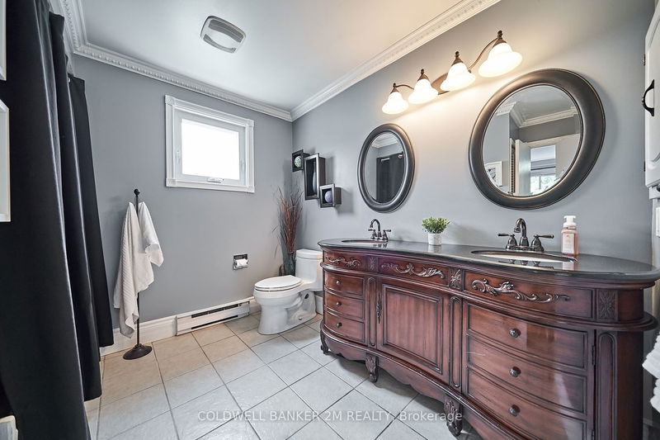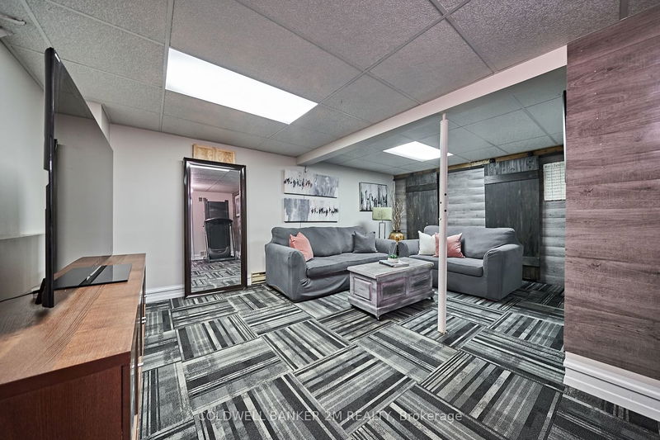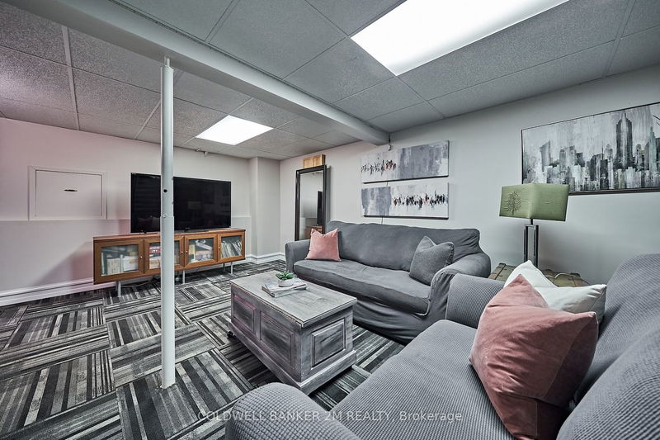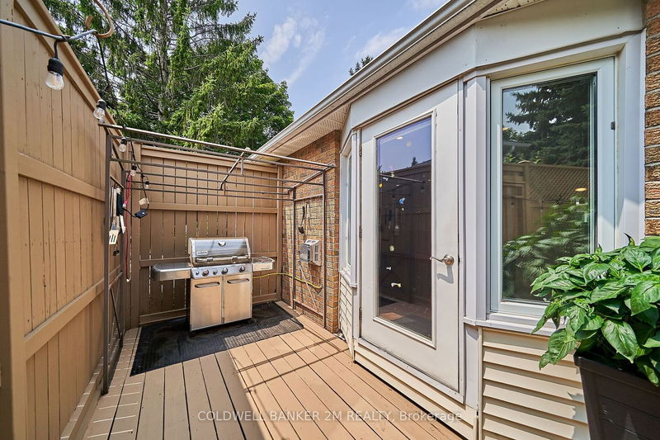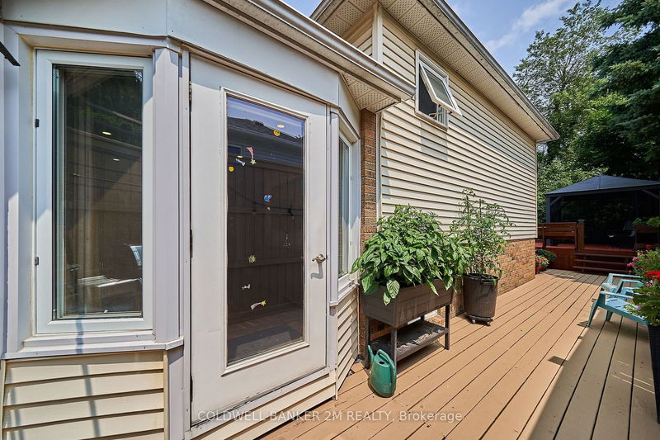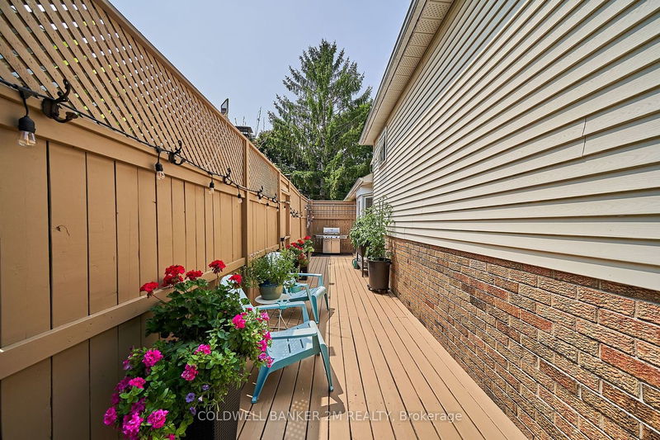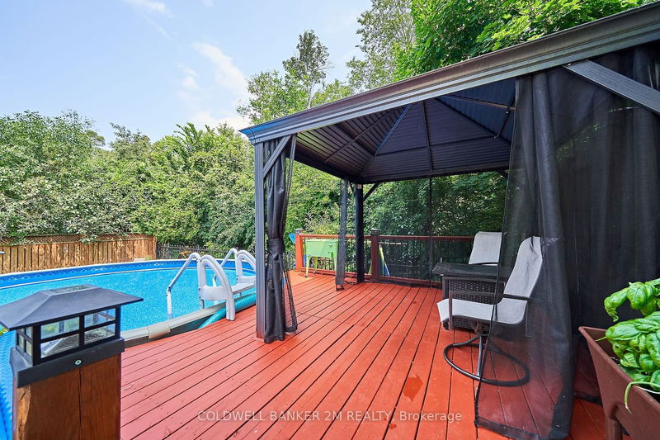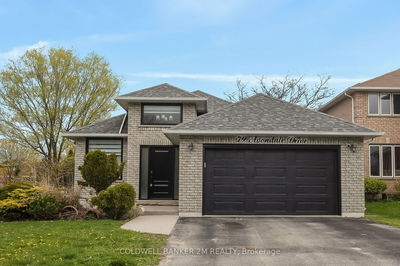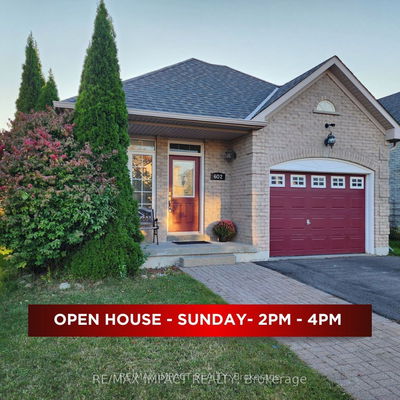Welcome To 101 Centerfield Dr, In The Sought After Community of Courtice! 2+1 Bedrooms & 2 Fully Updated 4-Piece Bathrooms. Open-Concept Living & Dining Room With A Walkout To The Side Deck With Lots of Greenery Which Takes You To The Upper Tier Deck & Gazebo & Brand-New Above Ground Swimming Pool In The Backyard! Natural Gas Hookup For Your BBQ. Gardener's Dream & A Great House To Raise Your Family. Close To Schools, Shopping, Parks, Places of Worship, And Easy Access To the 401 & 407 On An Established, Friendly Street & Neighbourhood With Mature Trees and No Houses Behind! Family Room With Gas Fireplace & Large Rec Room On The Lower Level Gives Lots of Room For Your Whole Family!
Property Features
- Date Listed: Saturday, July 29, 2023
- Virtual Tour: View Virtual Tour for 101 Centerfield Drive
- City: Clarington
- Neighborhood: Courtice
- Major Intersection: Centerfield Dr & Nash Rd
- Full Address: 101 Centerfield Drive, Clarington, L1E 1L5, Ontario, Canada
- Living Room: Combined W/Dining, Bamboo Floor, Large Window
- Kitchen: Stainless Steel Appl, B/I Dishwasher, O/Looks Family
- Family Room: Closet Organizers
- Listing Brokerage: Coldwell Banker 2m Realty - Disclaimer: The information contained in this listing has not been verified by Coldwell Banker 2m Realty and should be verified by the buyer.







