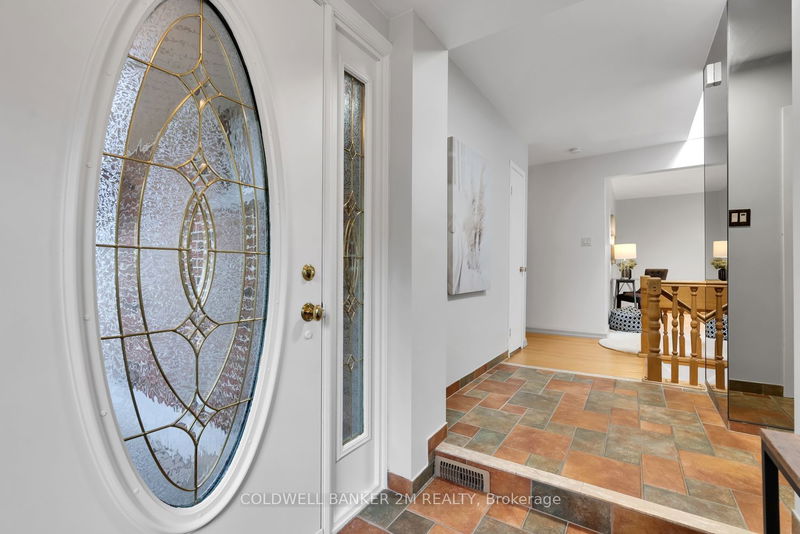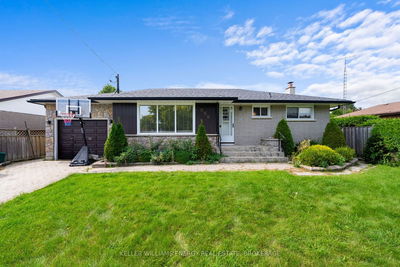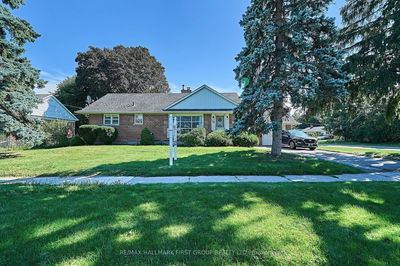Holding Its Original Mid-Century Modern Charm And Character, This Meticulously Maintained Bungalow Is Located In The Highly Sought-After Glens Community In Oshawa. The Spacious Living Room Boasts A Gas Fireplace & Large Bay Window Overlooking The Beautiful Backyard Which Backs On To Forest And Greenspace. The Separate Dining Room Features Original Hardwood Flooring And A Unique Serving Window Connecting To The Kitchen. The Eat-In Kitchen Features Updated Cabinets, Gas Stove And A Walk-Out To A Large Deck Where You Can Have Your Morning Coffee And Enjoy Your View Of The Mature Trees And Perennial Gardens. The Primary Bedroom Features Original Hardwood Flooring & Double Closets With Laundry Shute. 2 Additional Bedrooms And An Updated Bathroom Complete The Main Floor. The Finished Basement Features A Large Rec Room With Dry Bar, An Additional Bedroom, A Rm With Hot Tub And 3 Piece Bath, Work Shop/ Utility Rm And A Separate Laundry Rm With Walk-Up To The Backyard. This Home Is A Must See!
Property Features
- Date Listed: Monday, July 31, 2023
- Virtual Tour: View Virtual Tour for 416 Jane Avenue
- City: Oshawa
- Neighborhood: Northglen
- Full Address: 416 Jane Avenue, Oshawa, L1J 3L4, Ontario, Canada
- Living Room: Gas Fireplace, Bay Window, O/Looks Backyard
- Kitchen: Eat-In Kitchen, W/O To Deck, Tile Floor
- Listing Brokerage: Coldwell Banker 2m Realty - Disclaimer: The information contained in this listing has not been verified by Coldwell Banker 2m Realty and should be verified by the buyer.



















































