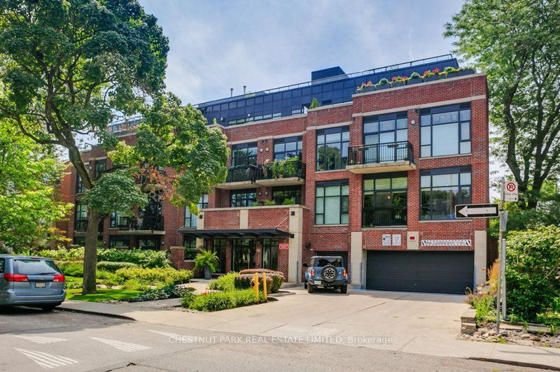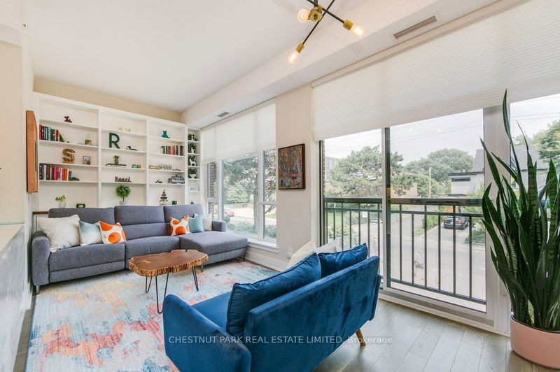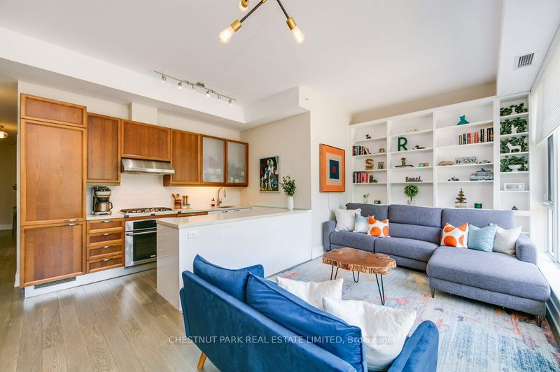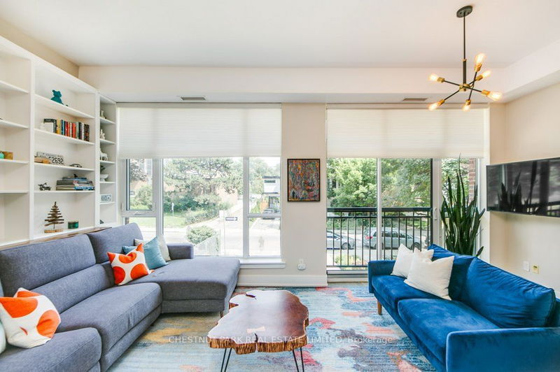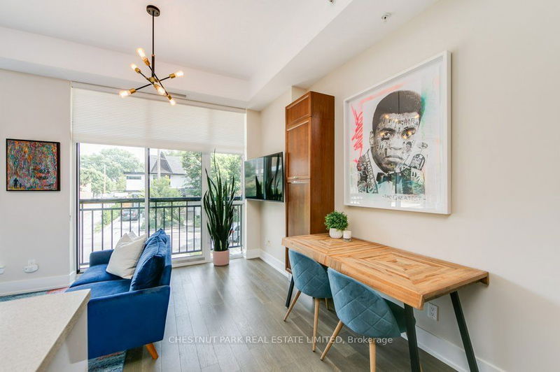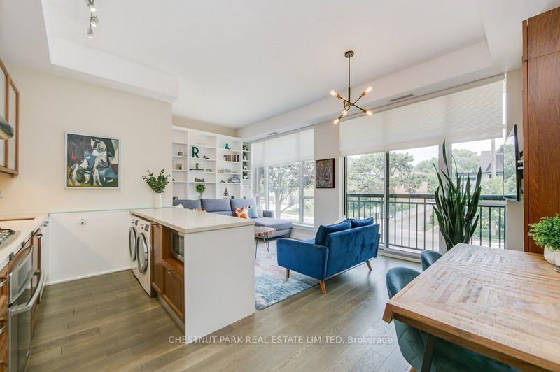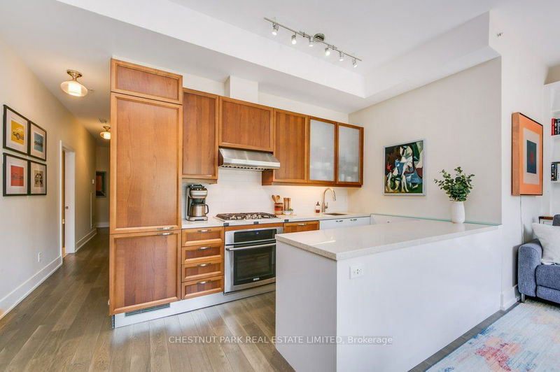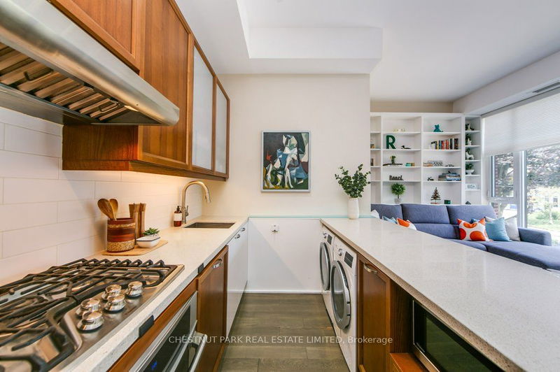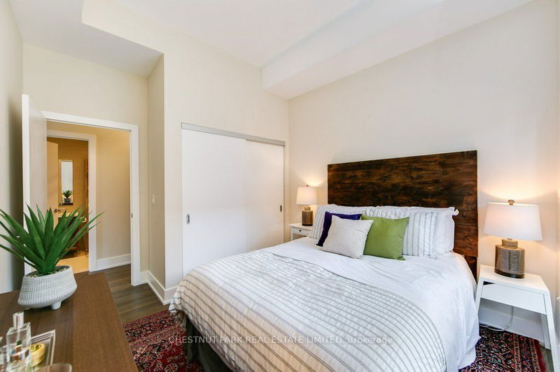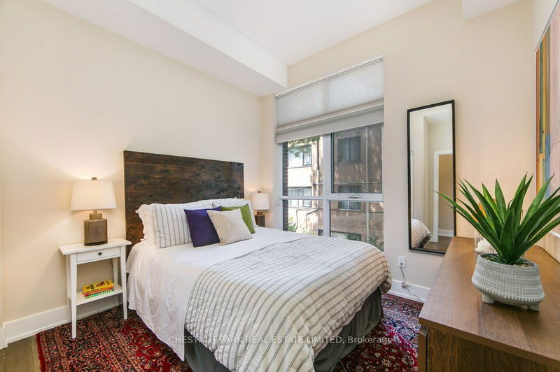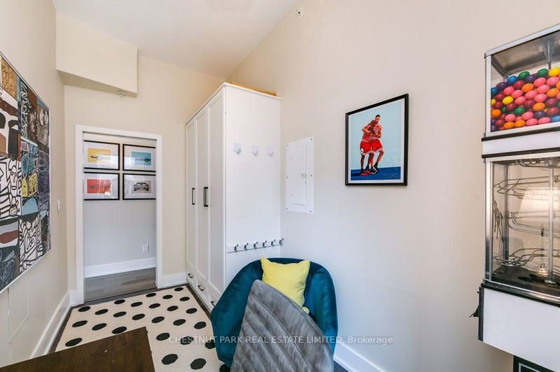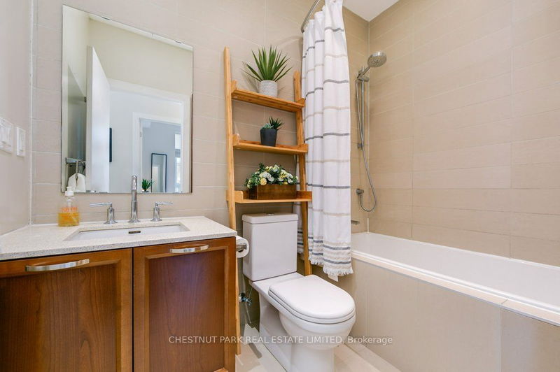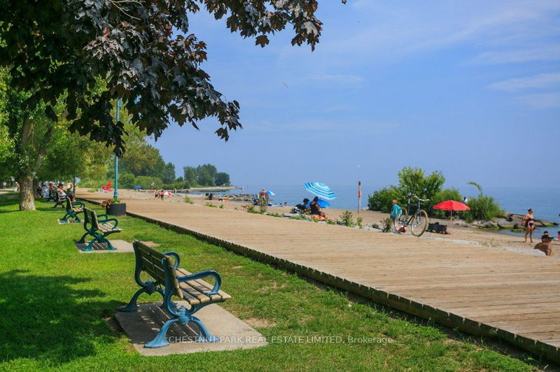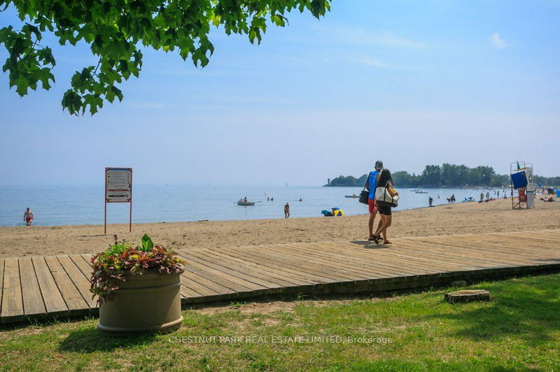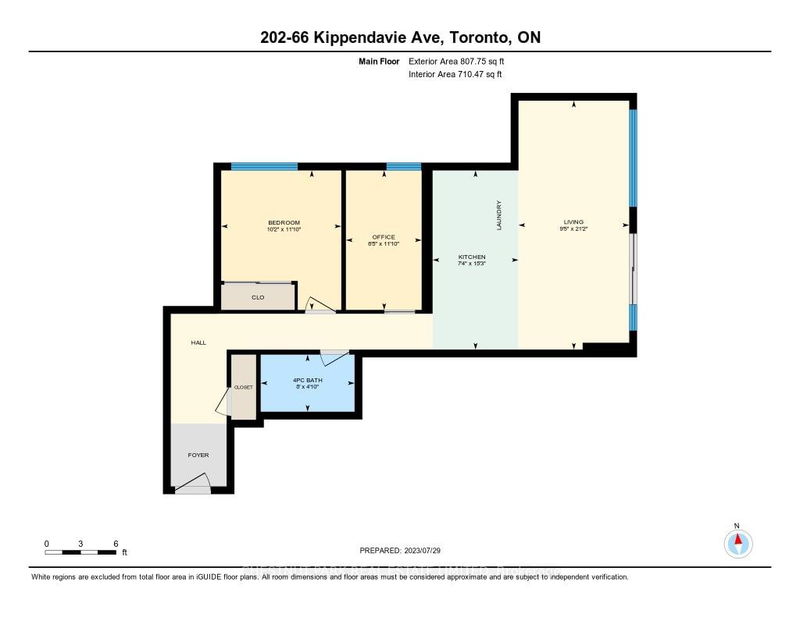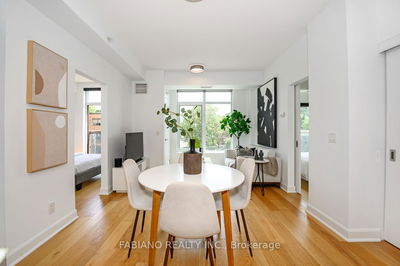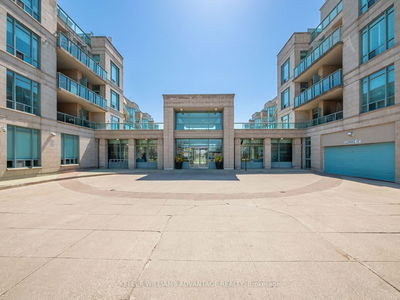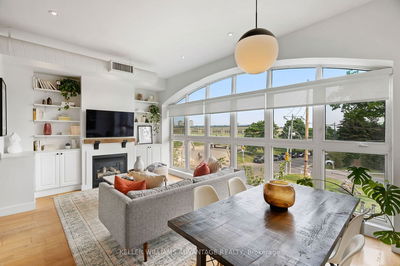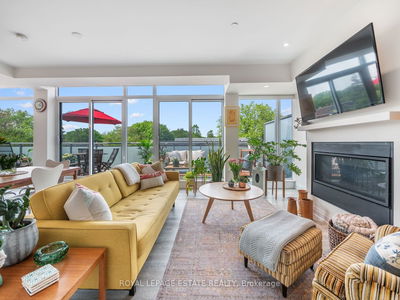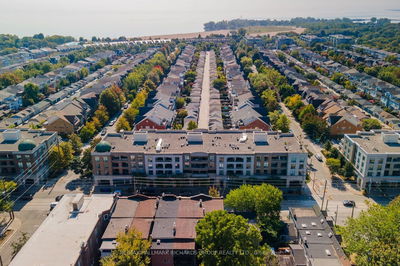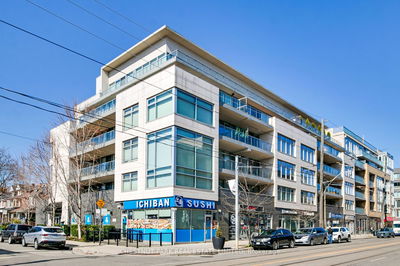Situated in the exclusive boutique condo "The Kew", this building's location perfectly straddles the excitement of the neighbourhood and the serenity of the lake. The 830 square foot, sun drenched corner unit has a floor to ceiling built-in shelving/storage unit, 10 foot ceilings, a gourmet kitchen, parking and a locker. A rare opportunity in a special building.
Property Features
- Date Listed: Monday, July 31, 2023
- Virtual Tour: View Virtual Tour for 202-66 Kippendavie Avenue S
- City: Toronto
- Neighborhood: The Beaches
- Full Address: 202-66 Kippendavie Avenue S, Toronto, M4L 0A4, Ontario, Canada
- Living Room: Open Concept, B/I Shelves, Window Flr To Ceil
- Kitchen: Quartz Counter, Breakfast Bar, Hardwood Floor
- Listing Brokerage: Chestnut Park Real Estate Limited - Disclaimer: The information contained in this listing has not been verified by Chestnut Park Real Estate Limited and should be verified by the buyer.

