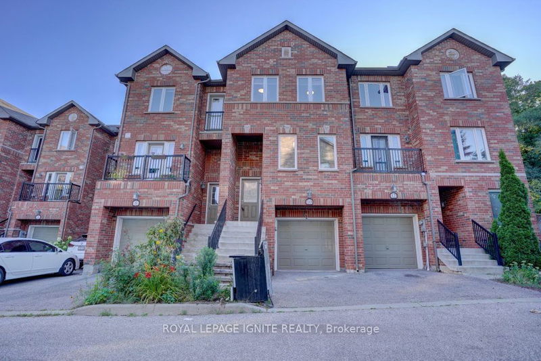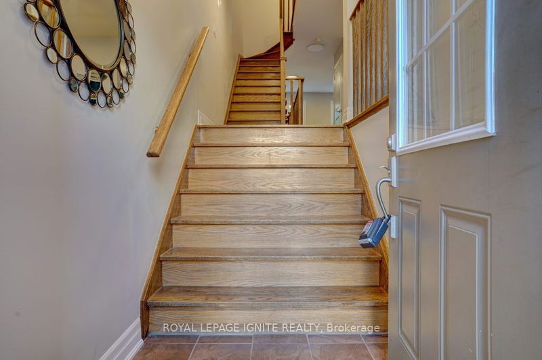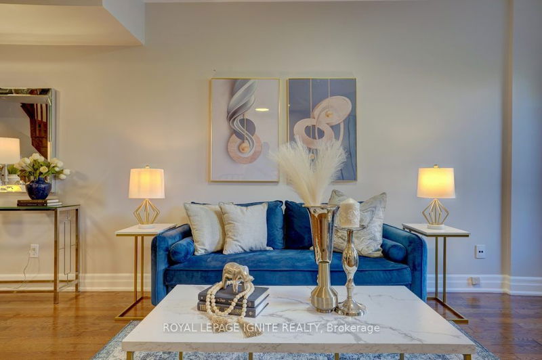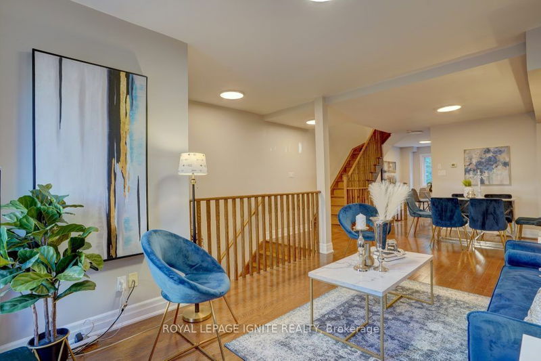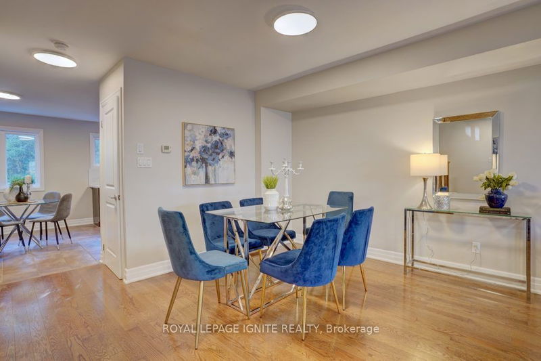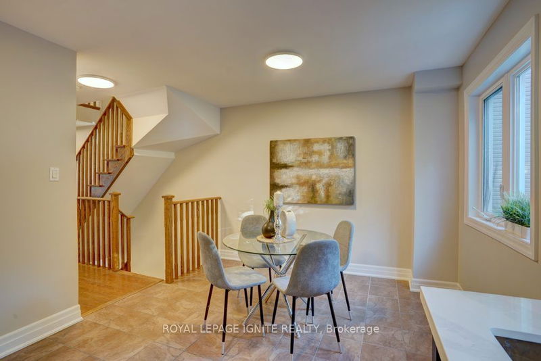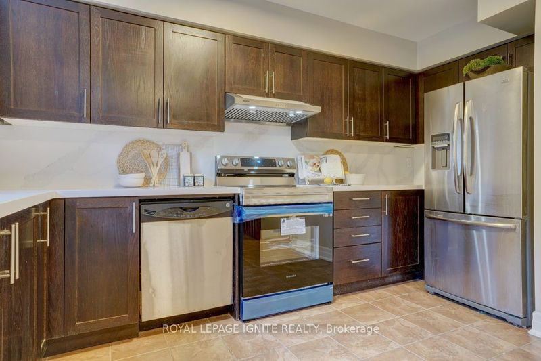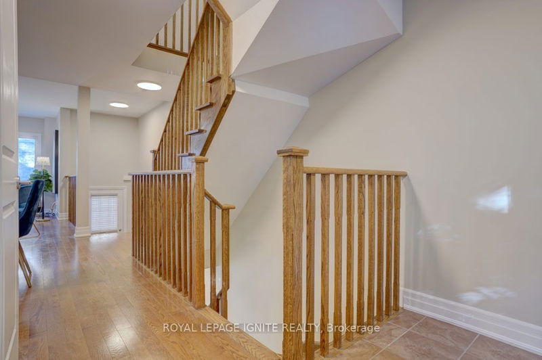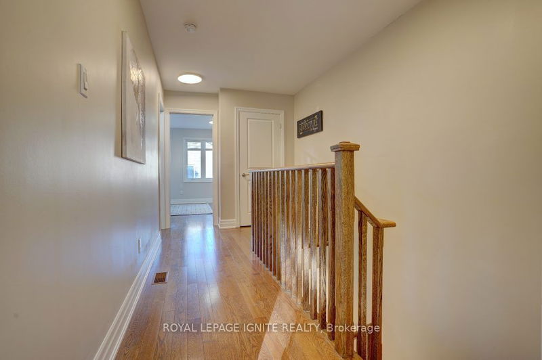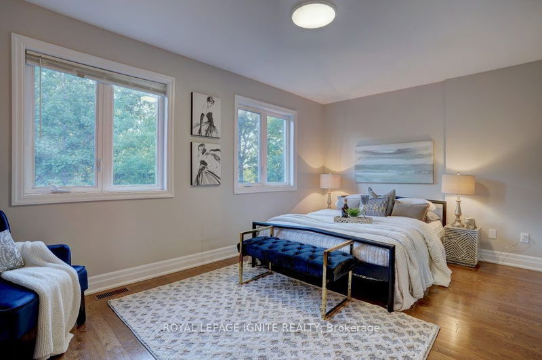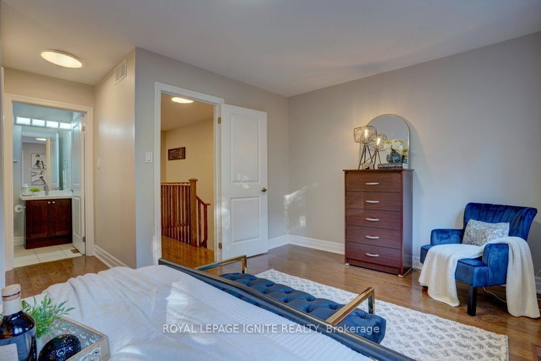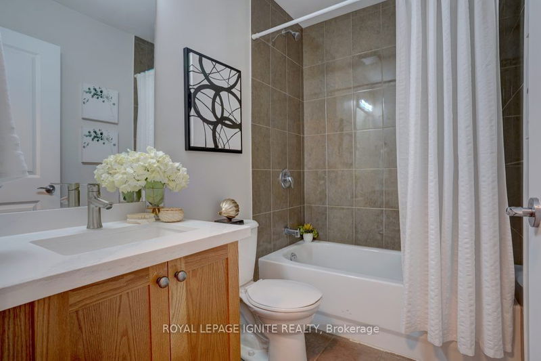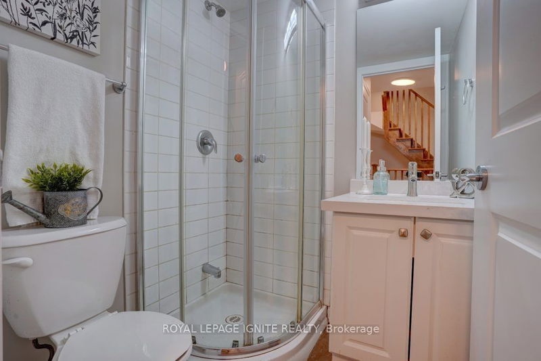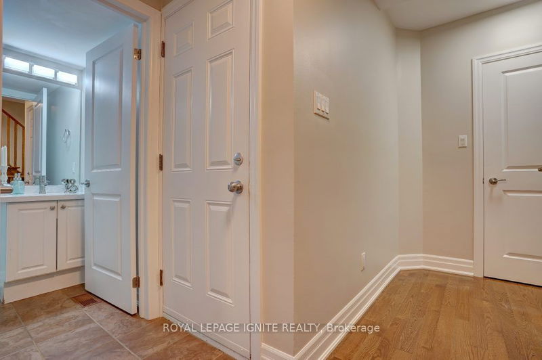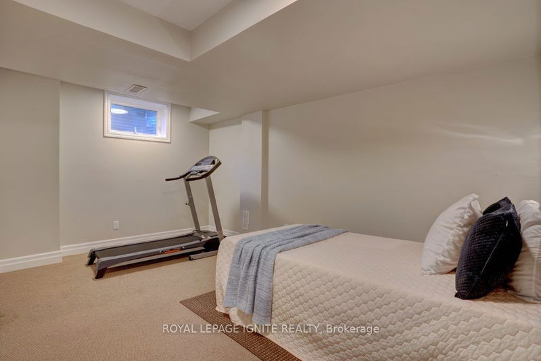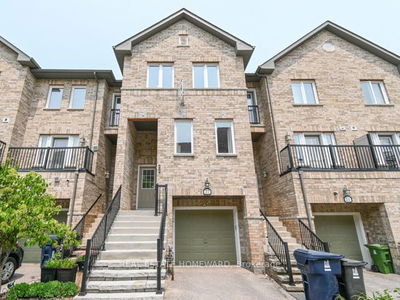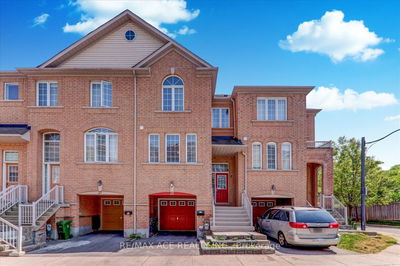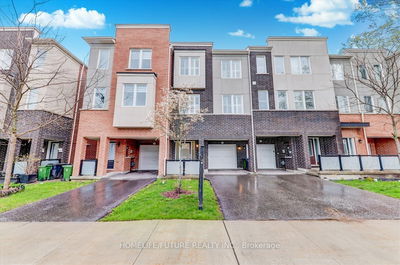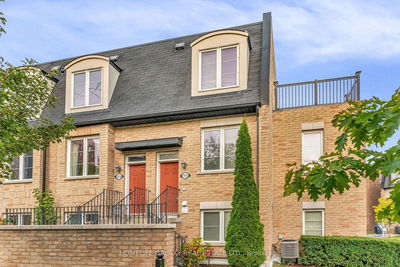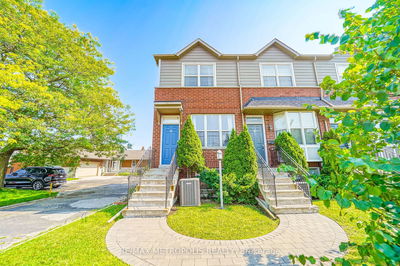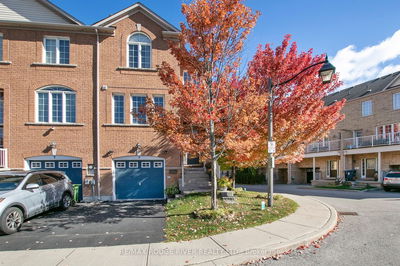Welcome To 10 Camps Lane! Beautiful Brick Townhouse In The West Hill Community. Comes With 3 Spacious Bedrooms And 3 Washrooms. Functional Layout With Hardwood Flooring On The Main Floor And 2nd Floor. Combined Living Room & Dining Room. Finished Basement As Family Room With Access To Garage. Plenty Of Visitor Parking Is Available. Minutes Away From Hwy 401, Utsc, Centennial College, Rec Centres, Local Parks, Places Of Worship, Transit & More!
Property Features
- Date Listed: Tuesday, August 01, 2023
- Virtual Tour: View Virtual Tour for 10 Camps Lane
- City: Toronto
- Neighborhood: West Hill
- Major Intersection: Lawrence Ave & Kingston Rd
- Full Address: 10 Camps Lane, Toronto, M1E 0B2, Ontario, Canada
- Living Room: Hardwood Floor, Combined W/Dining
- Kitchen: Ceramic Floor, Stainless Steel Appl
- Family Room: Broadloom, Finished
- Listing Brokerage: Royal Lepage Ignite Realty - Disclaimer: The information contained in this listing has not been verified by Royal Lepage Ignite Realty and should be verified by the buyer.

