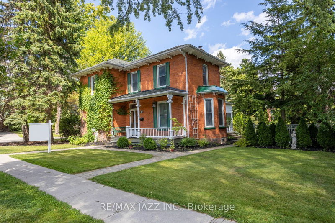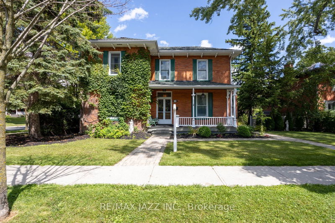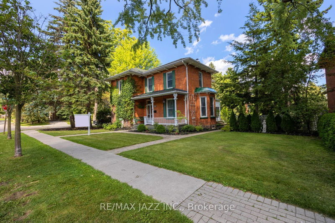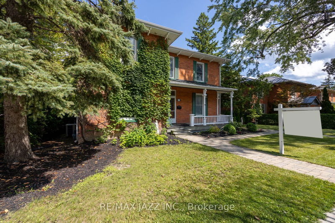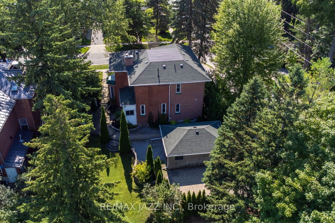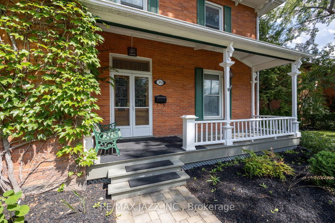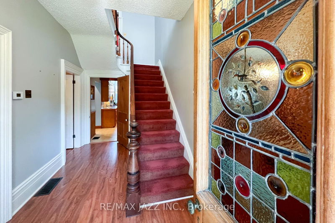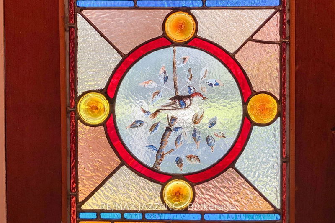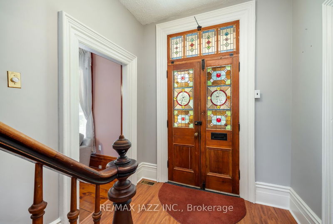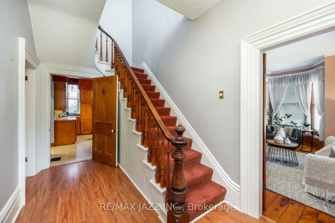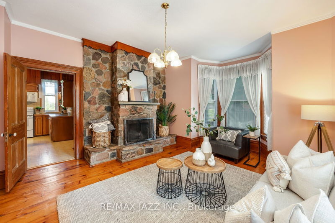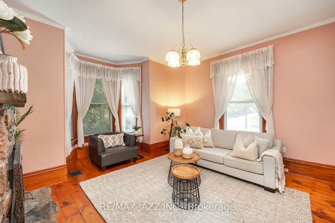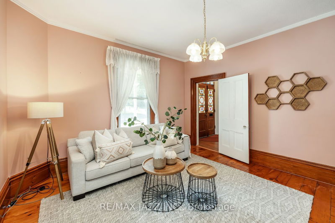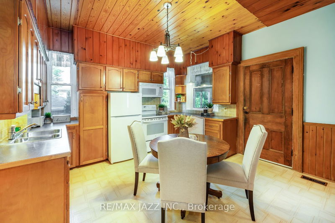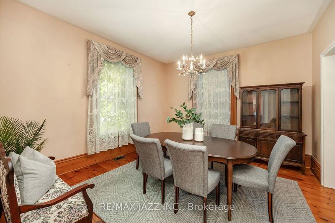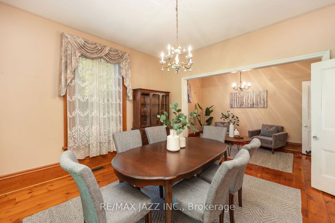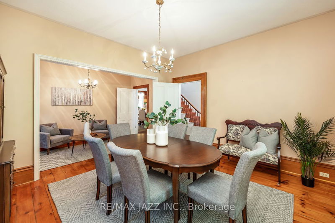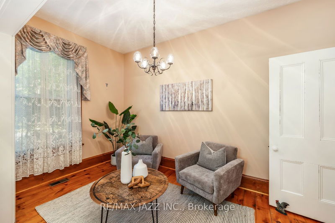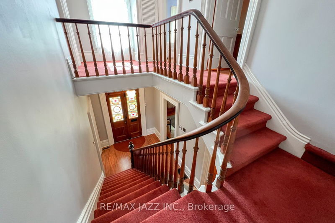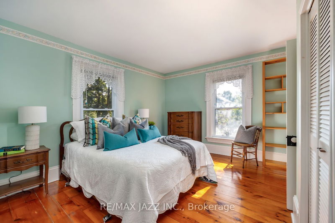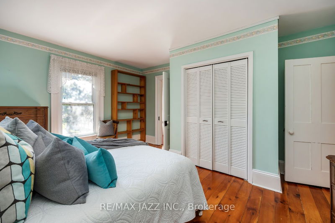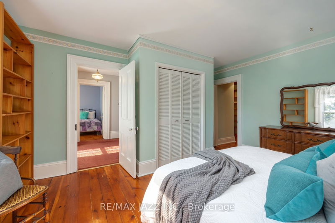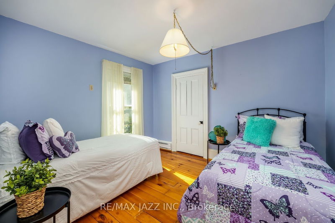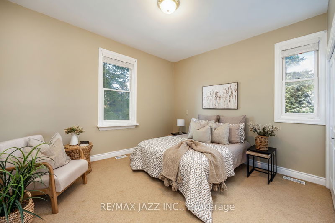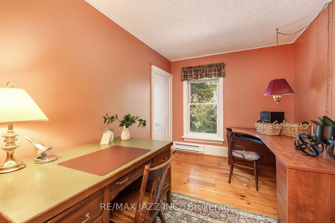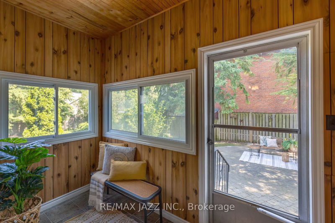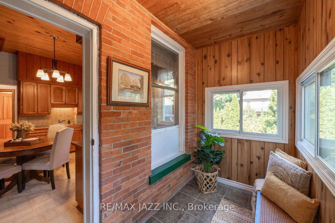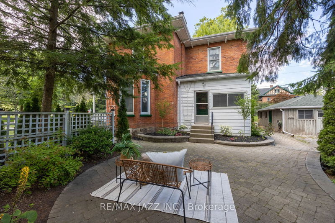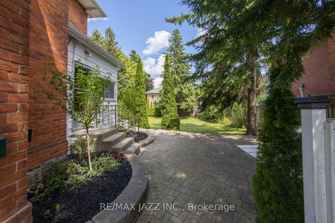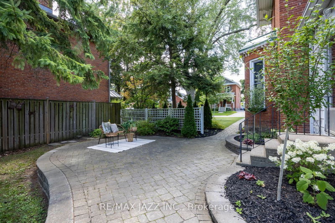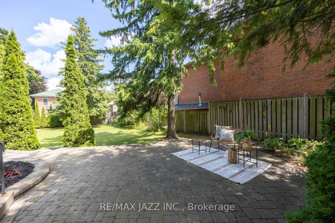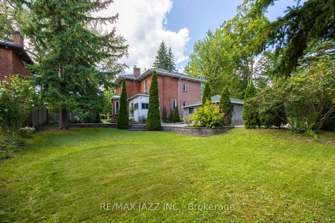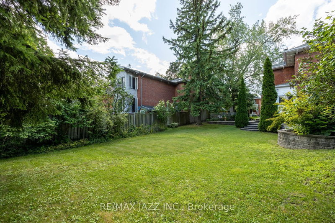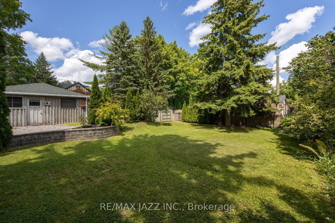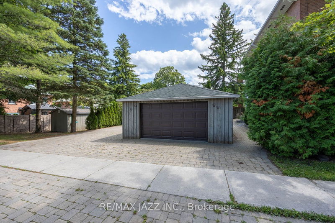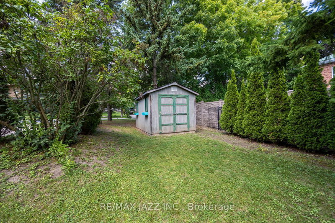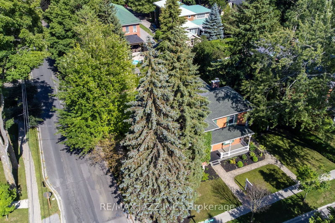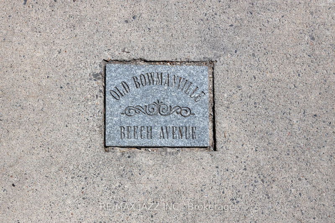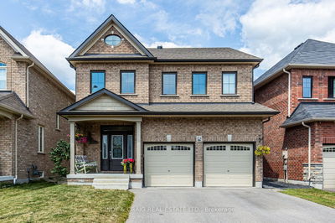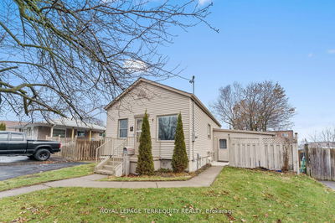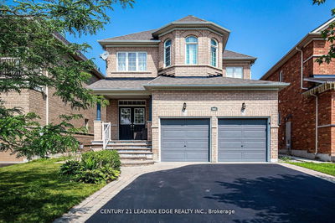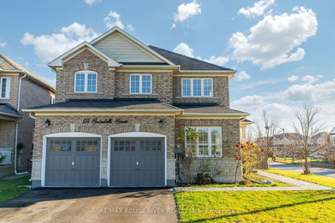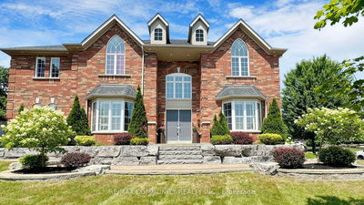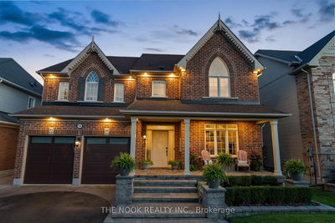Century Home, Circa 1881, This Rare Home Is Set On A Sought After Street In Historic Downtown Bowmanville On An Over-sized Lot, Approx 66Ft x 132Ft. Boasting Original Architecture Design With Large Principal Rooms, High Ceilings, Notable Woodwork And Trim, And Even Stained Glass Window Features. Unfolding From A Welcoming Front Porch Is A Front Door Radiating History And Character. Step Inside Immediately Noting The High Ceiling And Beautiful Staircase. Inviting Family Room With Large Fieldstone Wood-Burning Fireplace Adds An Additional Warm Ambience To The Room & Large Windows Filter In The Natural Light. Eat-In Kitchen With Backsplash, Pantry Closet And Walk-Out To Back Porch. Formal Dining Room With Wide Plank Wood Floors, Extra Wide Wood Trim And Overlooks The Living Room With The Same Flooring & Trim Work. Second Floor Features Four Great-Sized Bedrooms, All With Considerable Closet Space.
Property Features
- Date Listed: Wednesday, August 02, 2023
- Virtual Tour: View Virtual Tour for 39 Beech Avenue
- City: Clarington
- Neighborhood: Bowmanville
- Major Intersection: Concession St W/Liberty St N
- Full Address: 39 Beech Avenue, Clarington, L1C 3A1, Ontario, Canada
- Kitchen: Backsplash, Walk-Out, Pantry
- Living Room: Wood Floor, Wood Trim
- Family Room: Wood Floor, Fireplace
- Listing Brokerage: Re/Max Jazz Inc. - Disclaimer: The information contained in this listing has not been verified by Re/Max Jazz Inc. and should be verified by the buyer.

