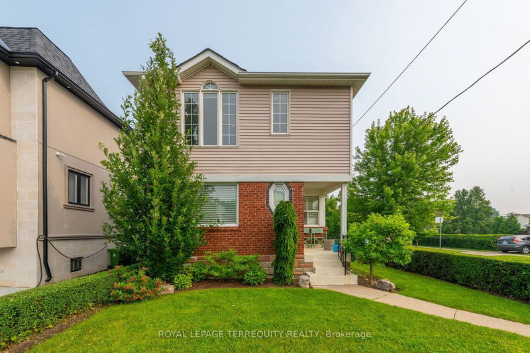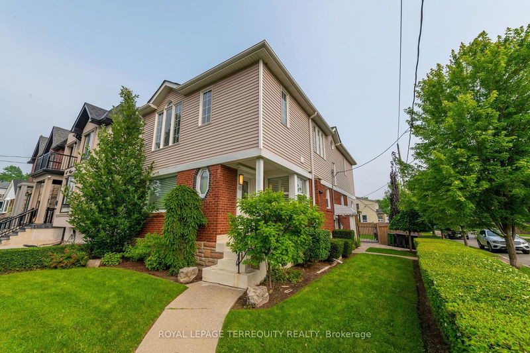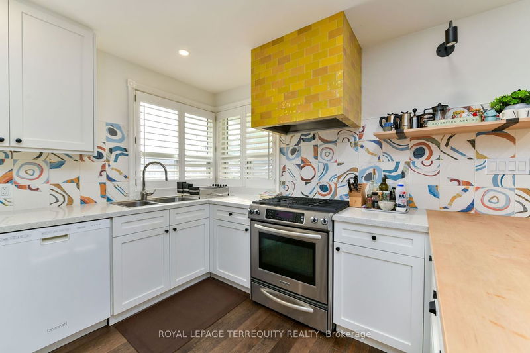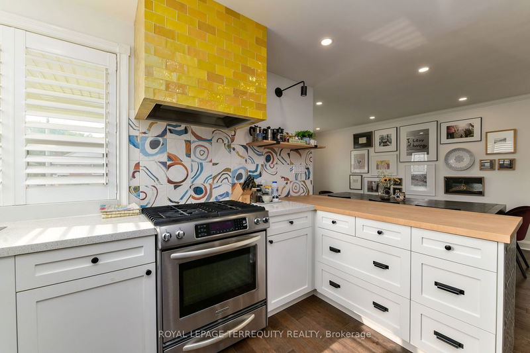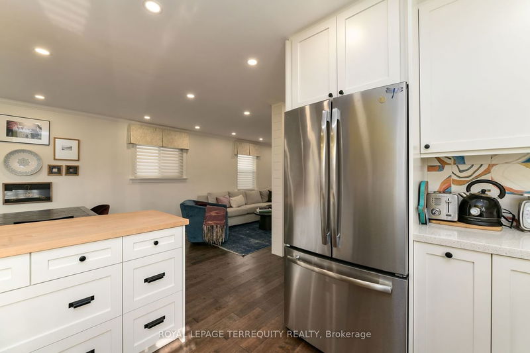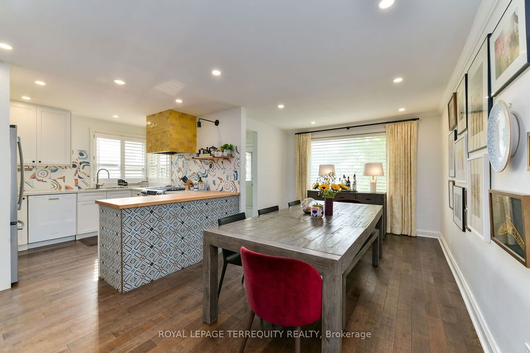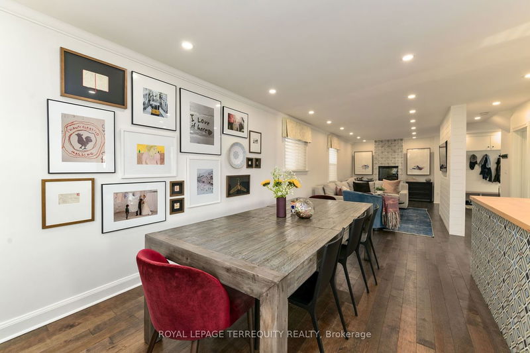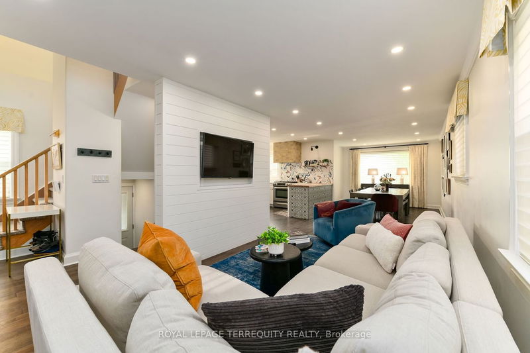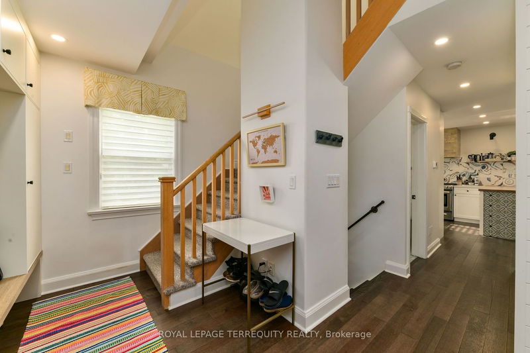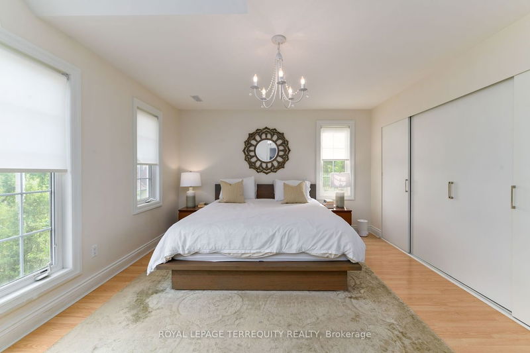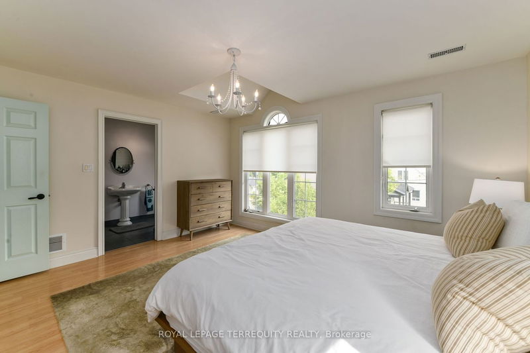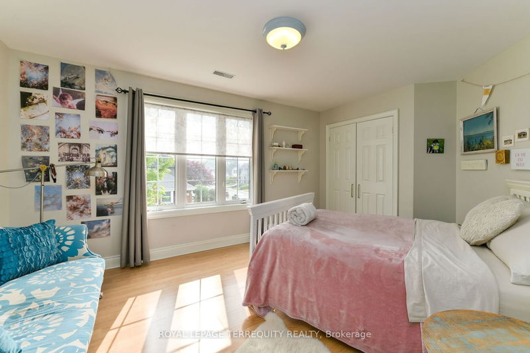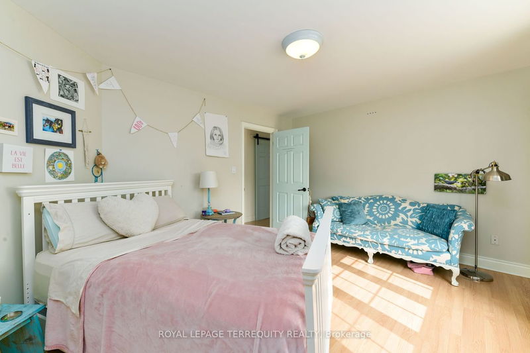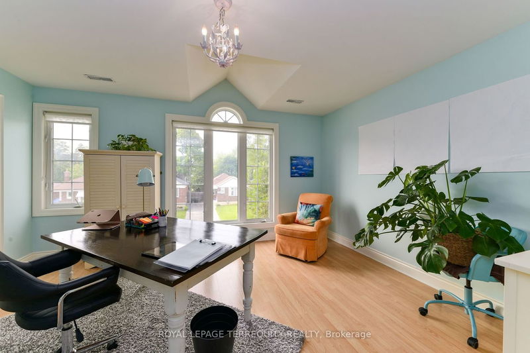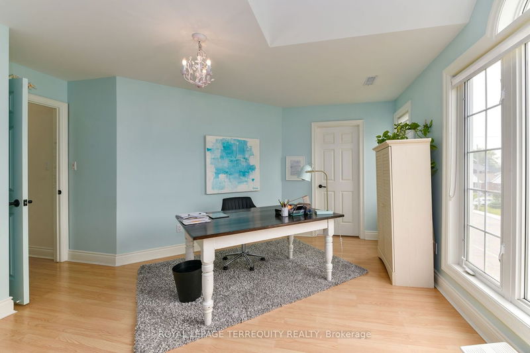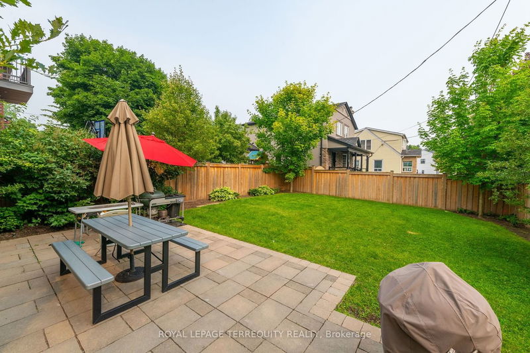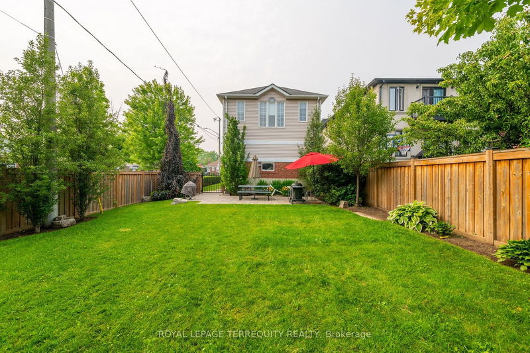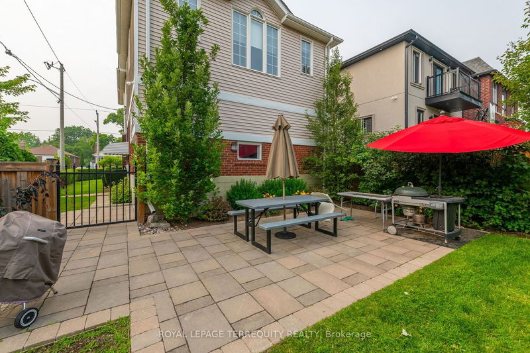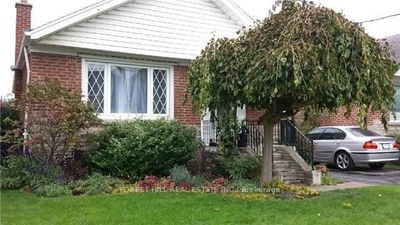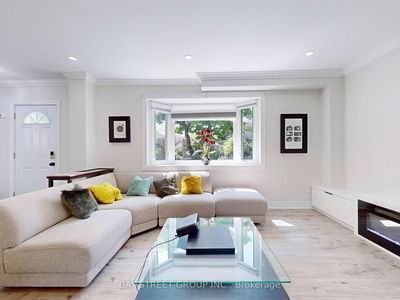Gorgeous and bright 3+1 bed, 4 bath home for lease in desirable Topham Park. Main floor has chef's kitchen & open concept floor plan, great for family entertaining. Upstairs there's a large primary bedroom w/ensuite bath, 2 more bedrooms with double closets & bonus area that can be used as craft room/office. Basement has a family room, large flex room with second kitchen w/ensuite bath, laundry room & cantina. Outside there's a large, sun-filled backyard & parking in drive for 1 small car. Close to parks, schools, shopping, transit. Easy access to the DVP. Welcome home!
Property Features
- Date Listed: Thursday, August 03, 2023
- Virtual Tour: View Virtual Tour for 45 Tiago Avenue
- City: Toronto
- Neighborhood: O'Connor-Parkview
- Major Intersection: St. Clair / O'connor
- Full Address: 45 Tiago Avenue, Toronto, M4B 2A2, Ontario, Canada
- Kitchen: Stainless Steel Appl, Pot Lights, Custom Backsplash
- Living Room: Combined W/Dining, Pot Lights, Fireplace
- Family Room: Ceramic Floor, W/O To Yard
- Listing Brokerage: Royal Lepage Terrequity Realty - Disclaimer: The information contained in this listing has not been verified by Royal Lepage Terrequity Realty and should be verified by the buyer.

