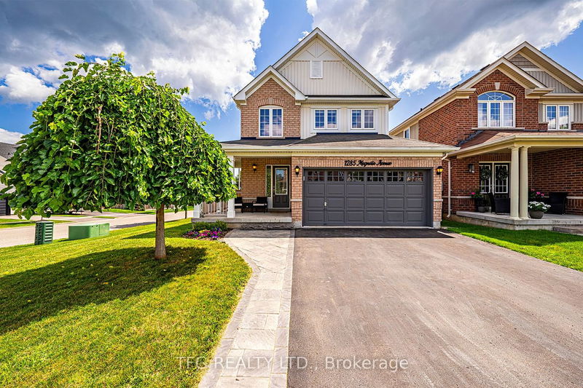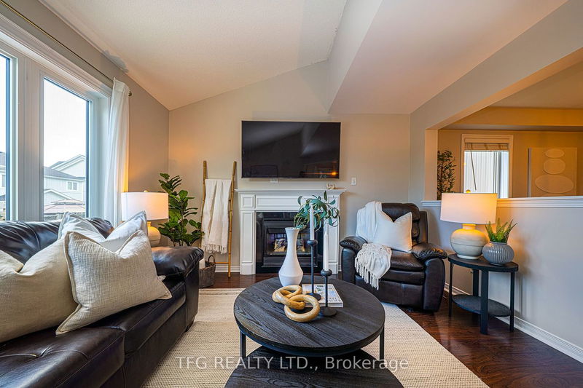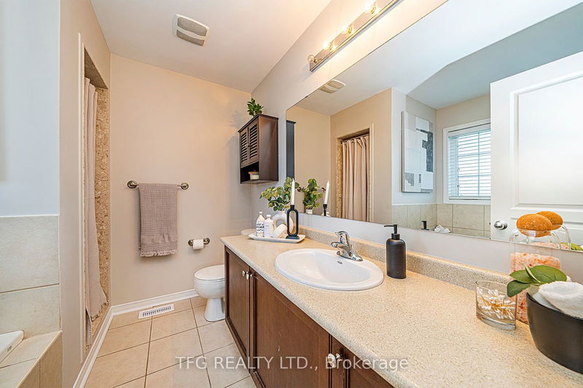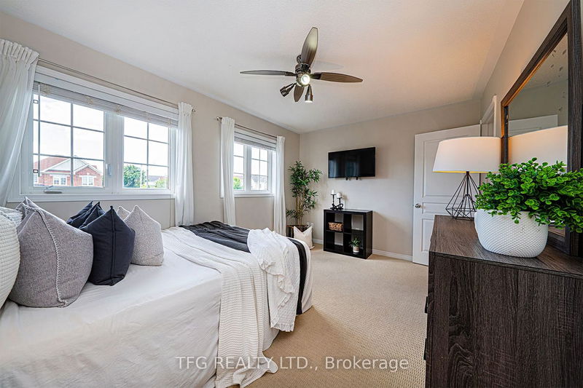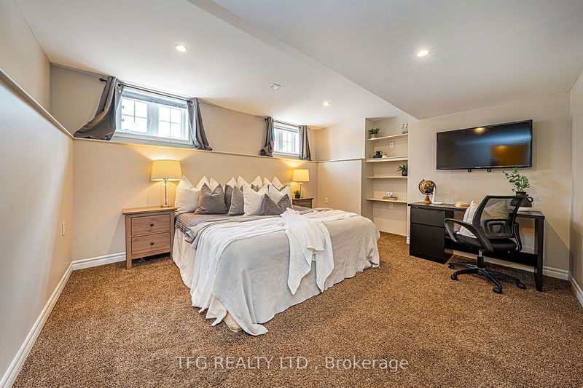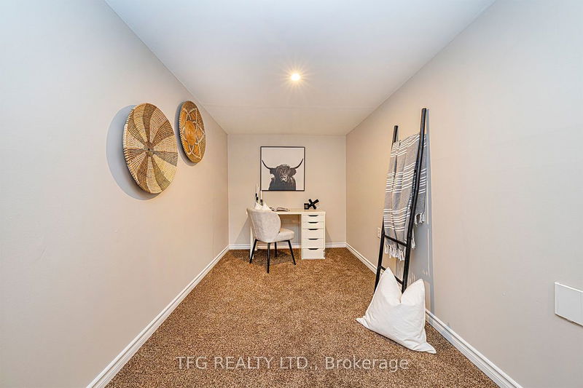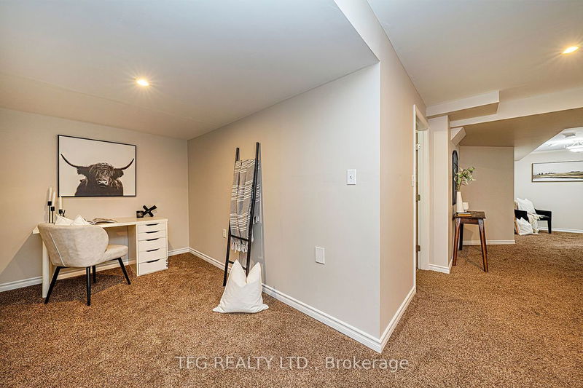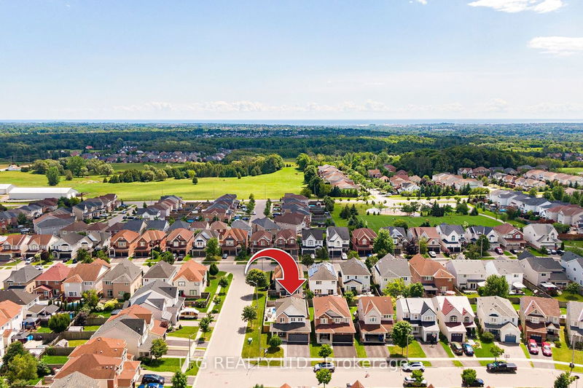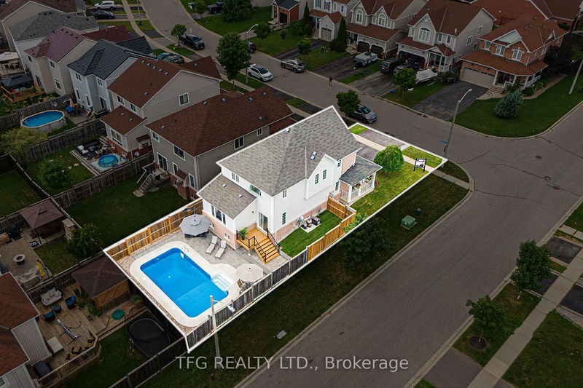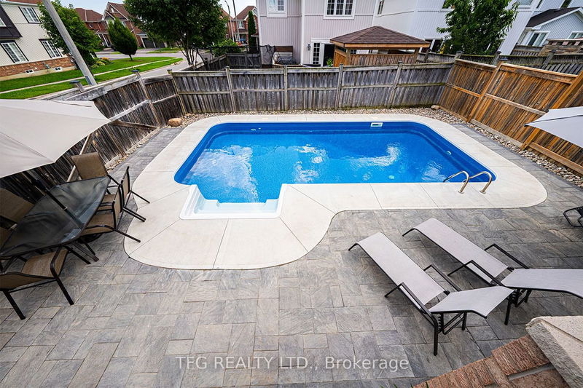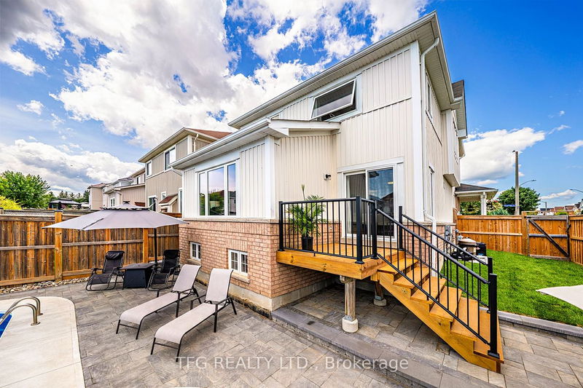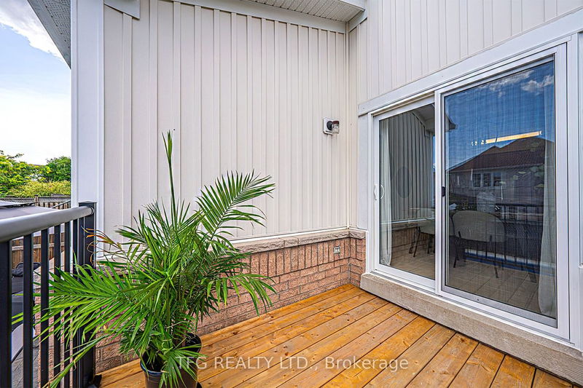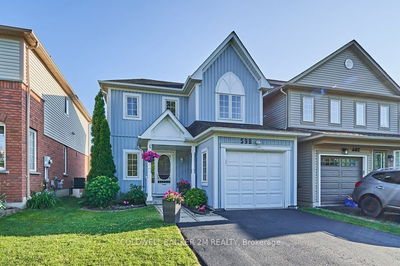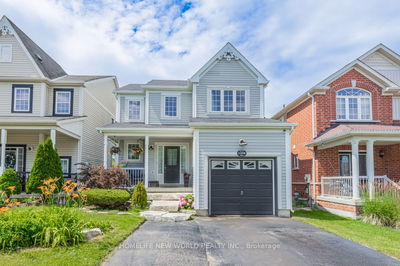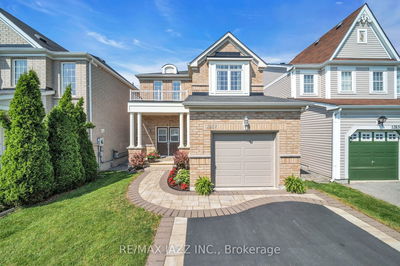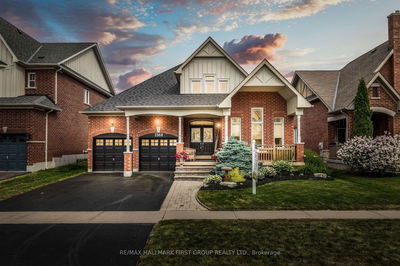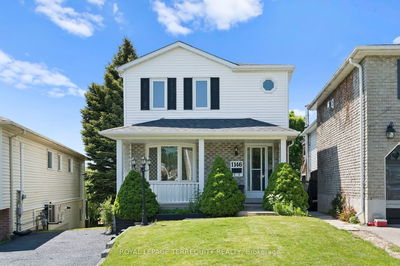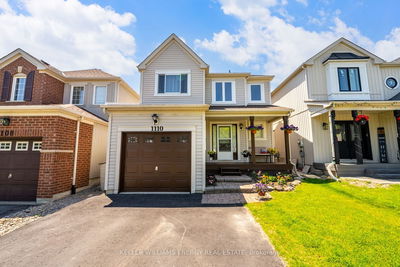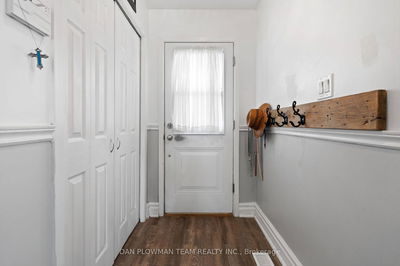Huge Corner Lot On Quiet Family Steet. Conveniently Located In The Heart Of North Oshawa/Pinecrest Community. Enjoy A Morning Coffee On Your Front Sun Porch. A Grand Foyer Filled With Natural Light Awaits Your First Steps. Kitchen, Living, Dining Effortlessly Flow Together In This Spacious Main Level. Walk Out Your Brand New Patio Door To Enjoy Your Back Yard Oasis. 14x28 Inground Pool With An Extended Shallow End For Enjoyment For All Ages. Walking Distance To Taunton Road Smart Centers, Pierre Elliott Trudeau PS, Maxwell Heights SS, Harmony Valley Conservation. Perfect Location For Commuting With 407, 418, 401 Right At Your Fingertips. Large 3+1 Bed, 4 Bath, Gas Fireplace In Cozy Living Room. Do Not Miss This Brand New Inground Pool Awaiting Your Family!
Property Features
- Date Listed: Thursday, August 03, 2023
- Virtual Tour: View Virtual Tour for 1285 Magnolia Avenue
- City: Oshawa
- Neighborhood: Pinecrest
- Full Address: 1285 Magnolia Avenue, Oshawa, L1K 0G3, Ontario, Canada
- Living Room: Window, Laminate, Gas Fireplace
- Kitchen: Tile Floor, Breakfast Area, W/O To Pool
- Listing Brokerage: Tfg Realty Ltd. - Disclaimer: The information contained in this listing has not been verified by Tfg Realty Ltd. and should be verified by the buyer.

