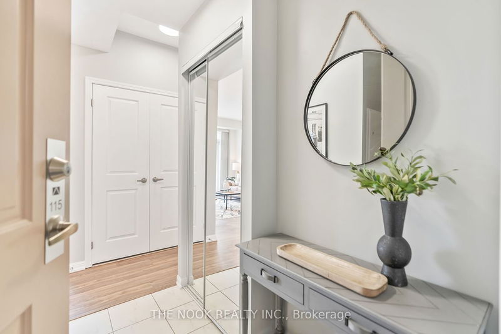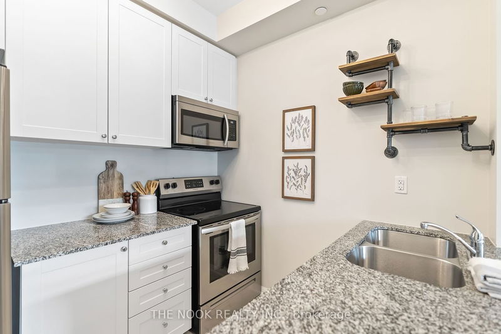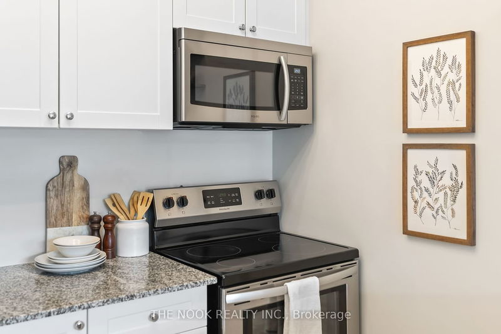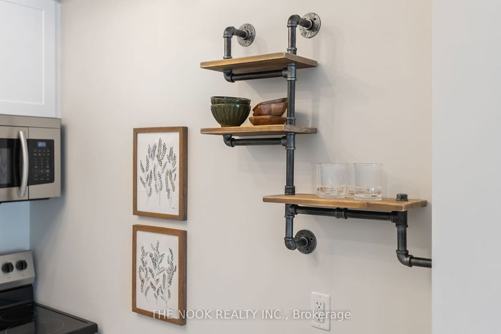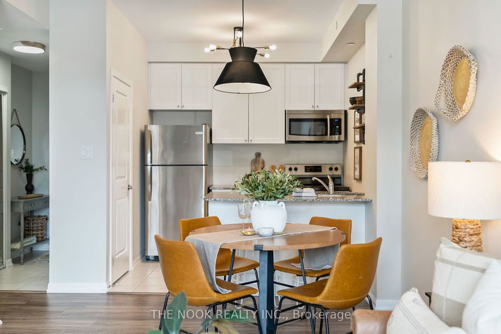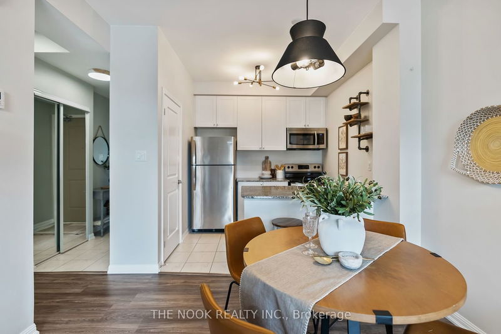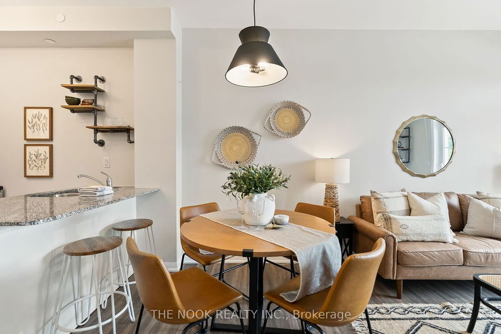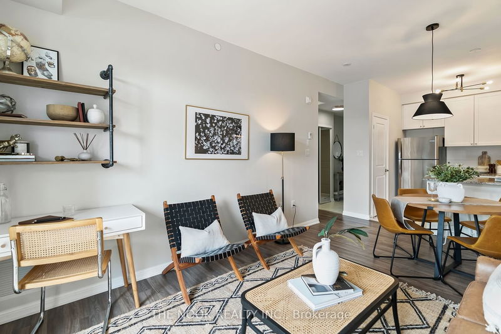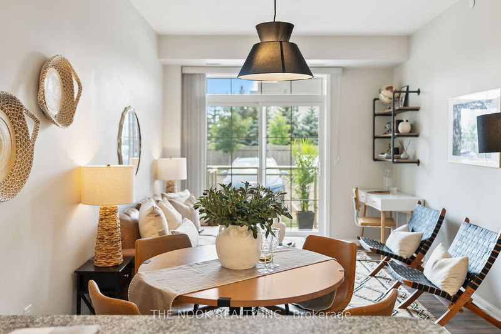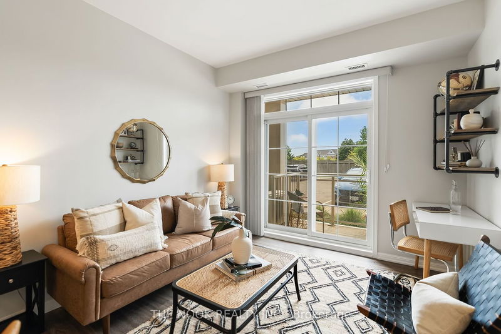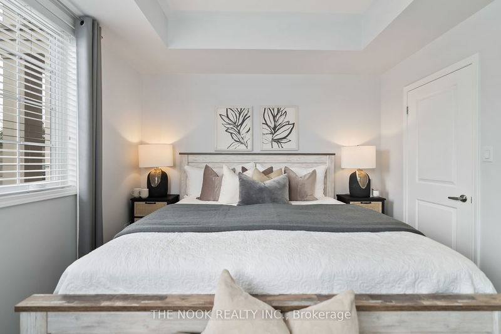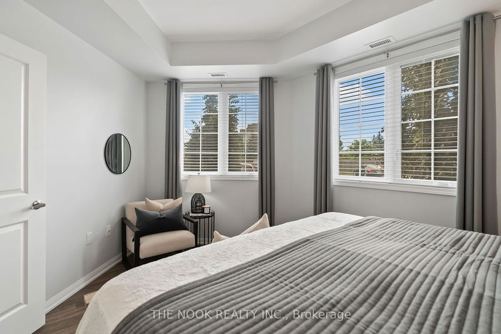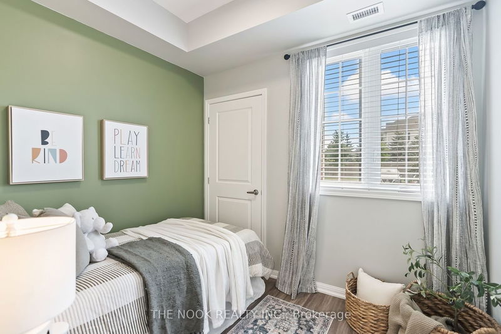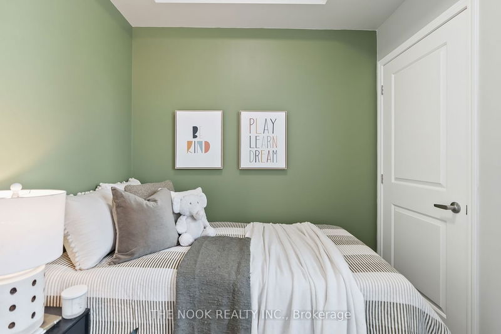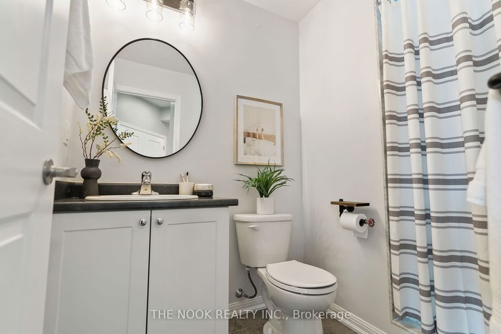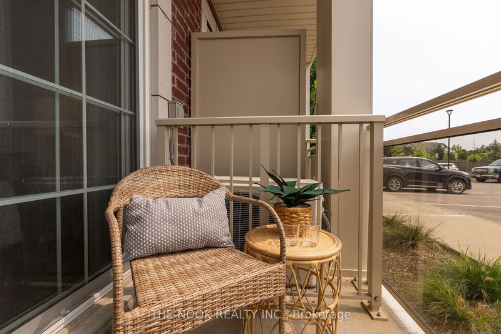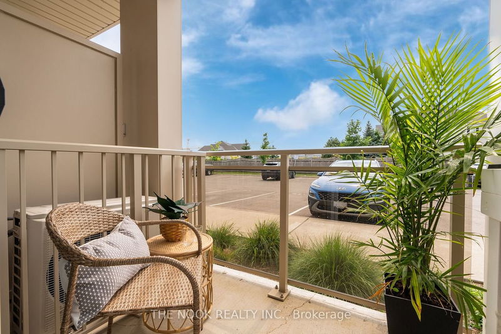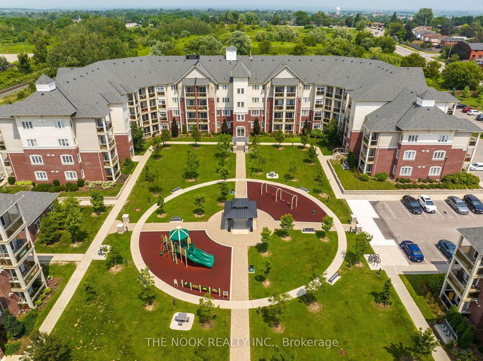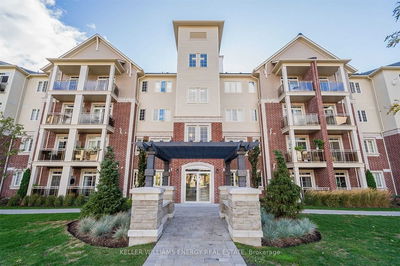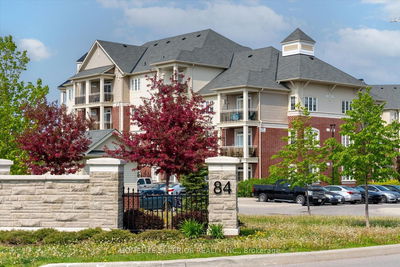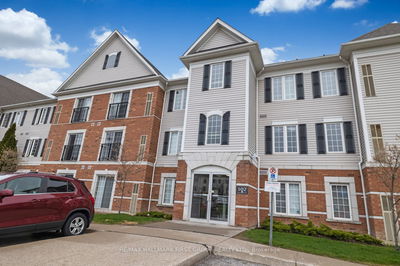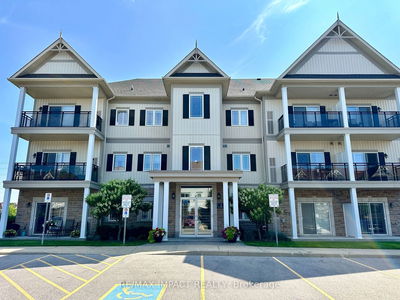Gorgeous Ground Floor Unit! Beautifully Maintained, & Perfectly Move-In Ready. 737 Sqft With 9ft Ceilings! One Bedroom Plus Unique Den That Is A Separate Room With Door, Perfect For An Office Or Guest Room! One Owned Parking Space Plus A Second Rented Space Already Pre-Paid For The Next 6 Months! Open Concept Kitchen With Granite Counters, Stainless Steel Appliances, Breakfast Bar & Separate Pantry Closet. Large Living/Dining Room With Office Nook & Walk-Out To Ground Level Balcony. Spacious Primary Bedroom With 2 Big Bright Windows & A Walk-In Closet. Separate Den Easily Fits A Twin Bed, Or Great For A Private Home Office! 3-Pc Washroom With Over-Sized Walk-In Shower. Freshly Painted, Upgraded Luxury Vinyl Plank Floors & All Updated Lighting! Owned Locker. This Impressive Home Has Been Meticulously Maintained!
Property Features
- Date Listed: Thursday, August 03, 2023
- Virtual Tour: View Virtual Tour for 115-84 Aspen Springs Drive
- City: Clarington
- Neighborhood: Bowmanville
- Full Address: 115-84 Aspen Springs Drive, Clarington, L1C 0V3, Ontario, Canada
- Living Room: Combined W/Dining
- Kitchen: Flat
- Listing Brokerage: The Nook Realty Inc. - Disclaimer: The information contained in this listing has not been verified by The Nook Realty Inc. and should be verified by the buyer.




