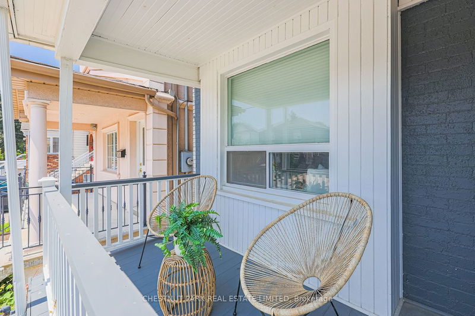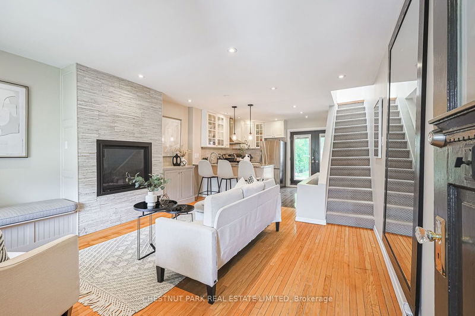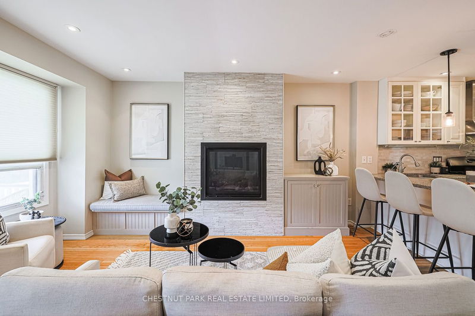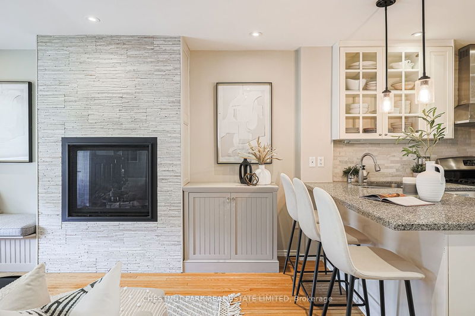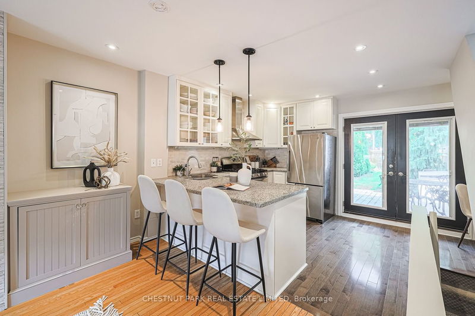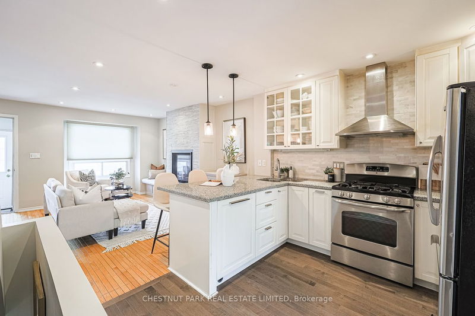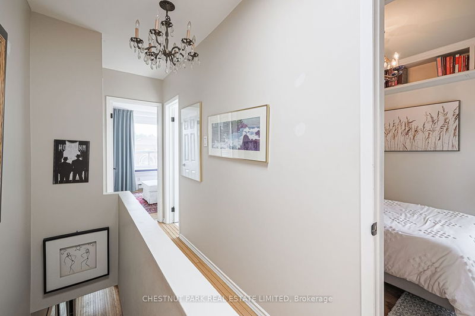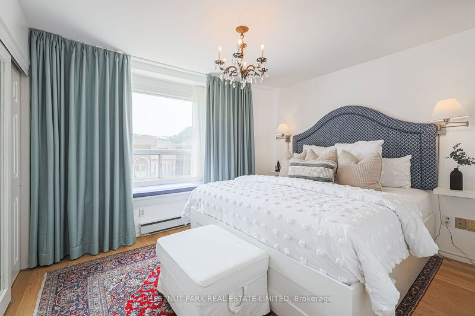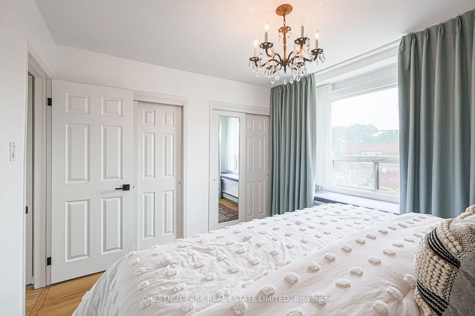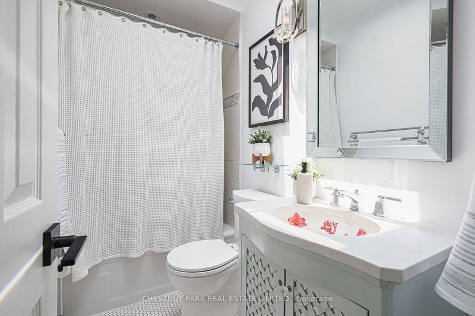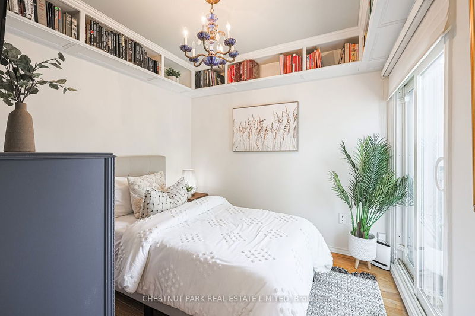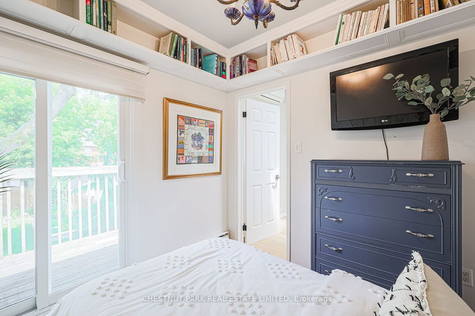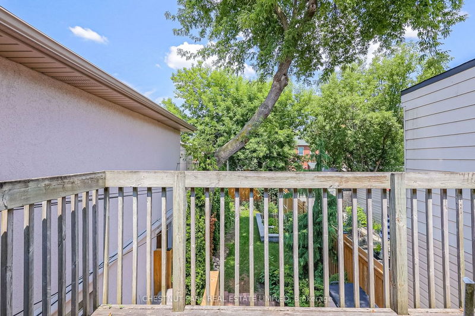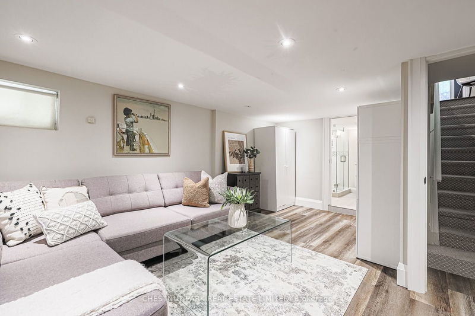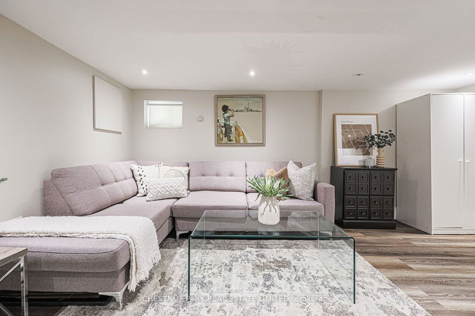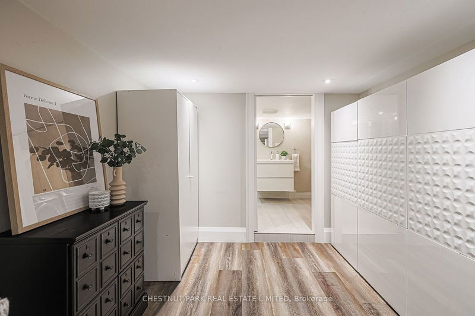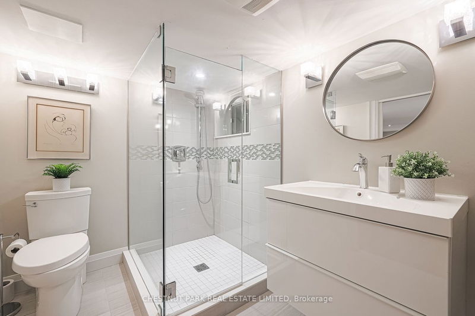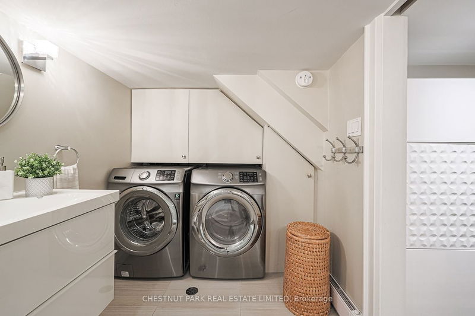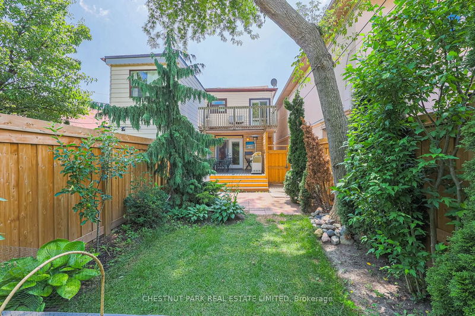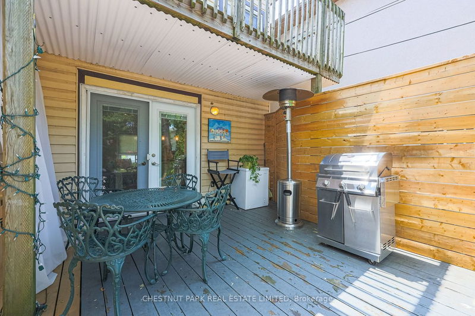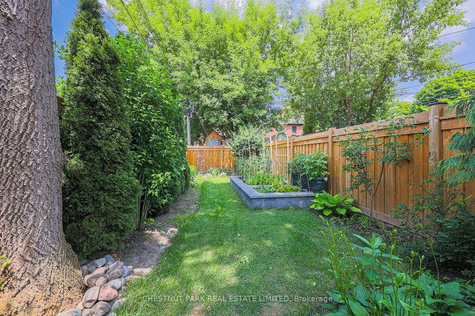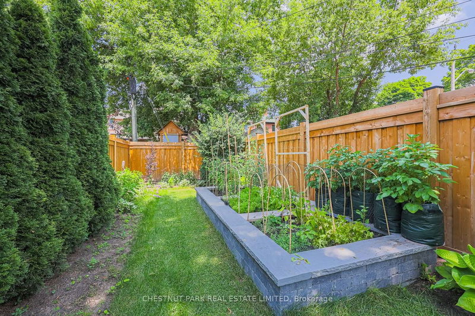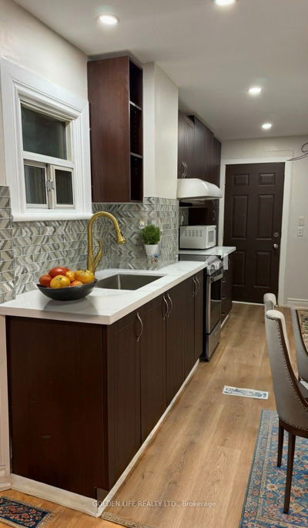Beautifully updated home in Broadview North. Open concept main level with hardwood floors, pot lights, and modern custom kitchen with loads of storage, granite counters, marble backsplash, stainless steel appliances (including gas stove), breakfast bar and built-in desk. The living room features a stone-clad gas fireplace, custom millwork and built-in bench. Through the rear French doors is a wonderful deck that looks over the lush, thoughtfully landscaped and fenced backyard - perfect for entertaining and for pets to run around in. The primary bedroom gets plenty of natural light through the south-facing windows, and comes complete with wall-to-wall closets and custom window bench. The second bedroom has built-in bookshelves and a walk-out to a balcony perched over the gardens below. The lower level is fully finished with a spacious recreation room and a 3-piece bath/laundry room combo. Legal front pad parking.
Property Features
- Date Listed: Saturday, August 05, 2023
- Virtual Tour: View Virtual Tour for 88 Westwood Avenue
- City: Toronto
- Neighborhood: Broadview North
- Full Address: 88 Westwood Avenue, Toronto, M4K 2A8, Ontario, Canada
- Living Room: Hardwood Floor, B/I Bookcase, Fireplace
- Kitchen: Breakfast Bar, W/O To Yard, B/I Desk
- Listing Brokerage: Chestnut Park Real Estate Limited - Disclaimer: The information contained in this listing has not been verified by Chestnut Park Real Estate Limited and should be verified by the buyer.


