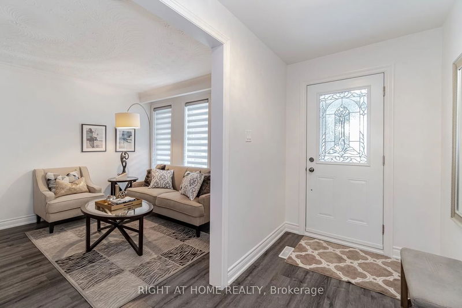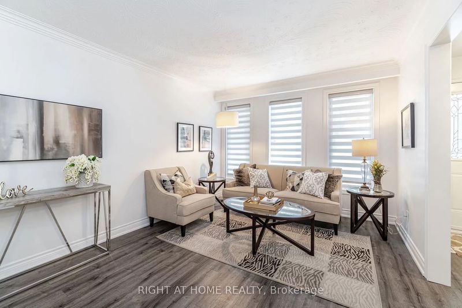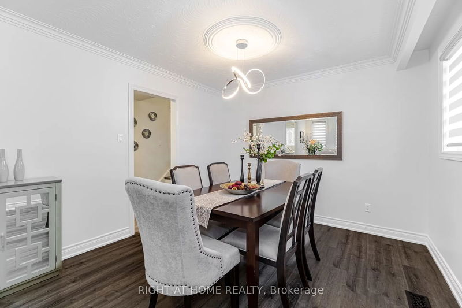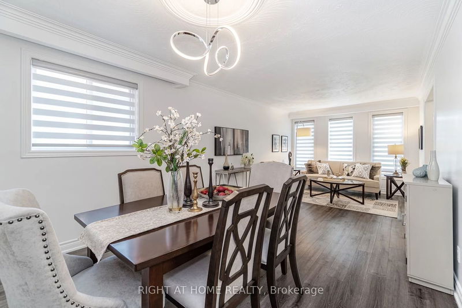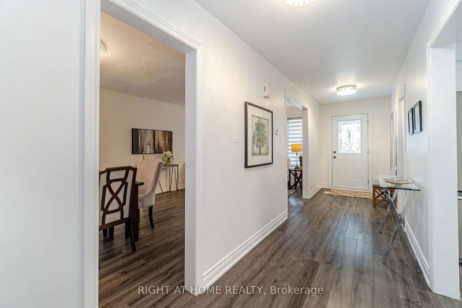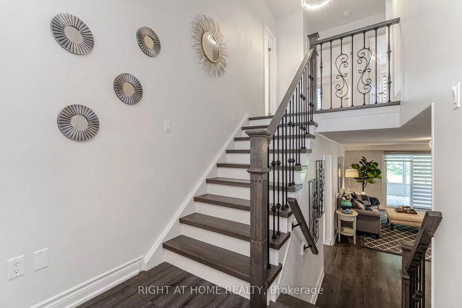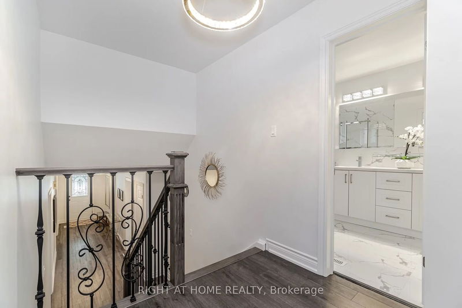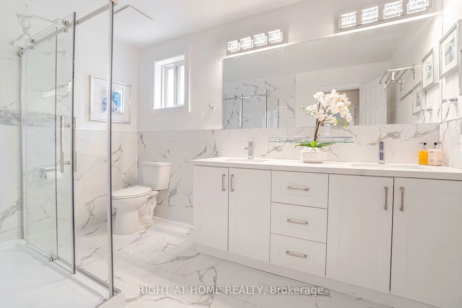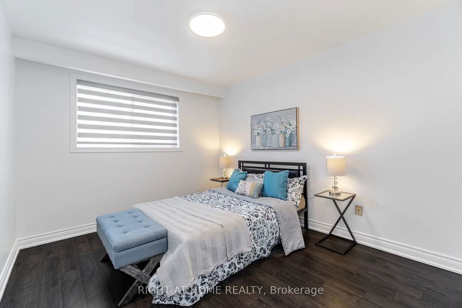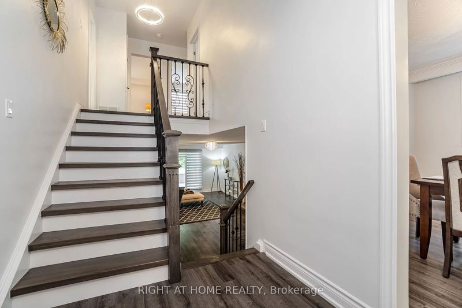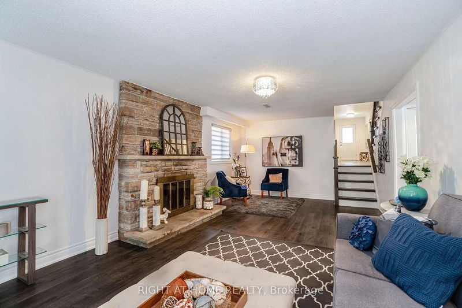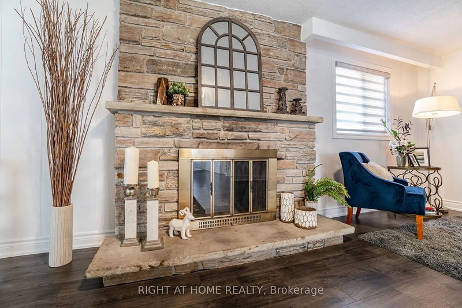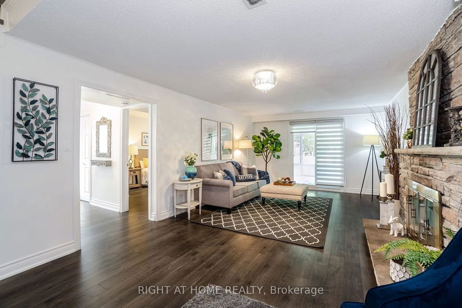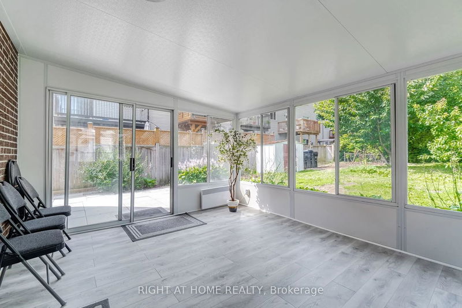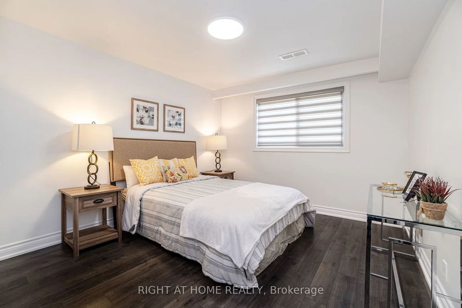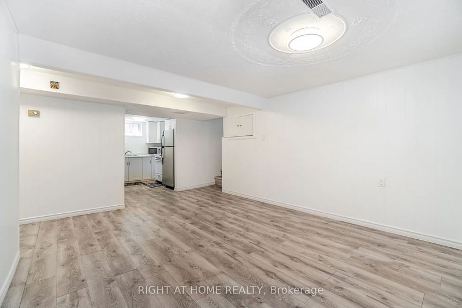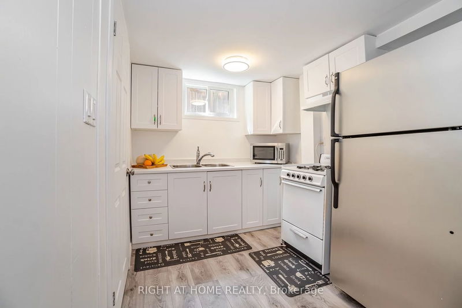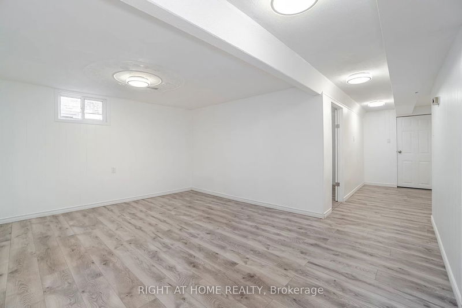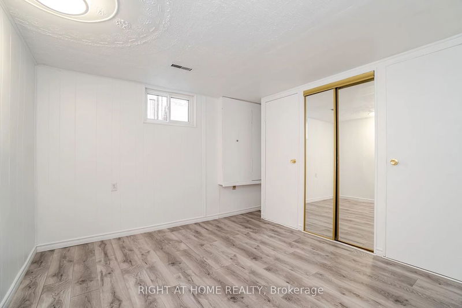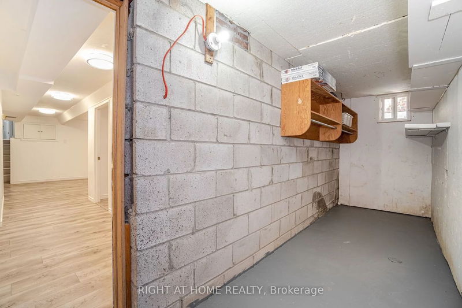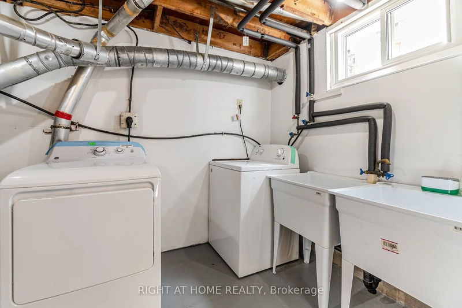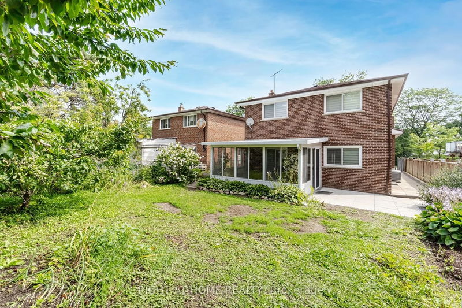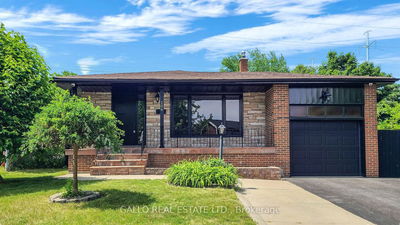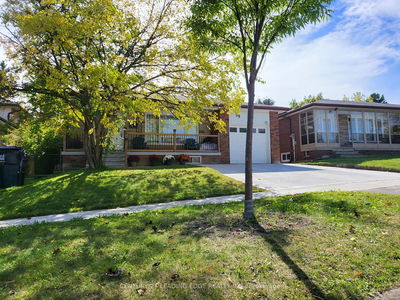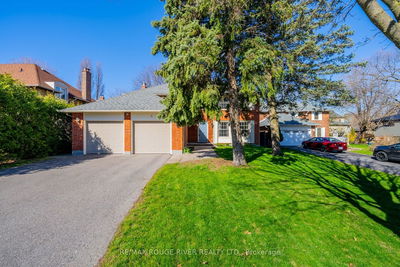Don't Miss This Gorgeous Move-In Ready Backsplit 4-Level Home In The Sought After Curran Hall Neighbourhood, Has Been Well-Loved And Maintained By The Same Family For Over 30 Years. 4+1 Bedrooms Ideal For Any Family Size. Fully Renovated $$$ Spent On Upgrades. Hardwood Throughout Above Ground Living Space. Elegant Plaster Ceiling In Living/Dining Room, Chef Kitchen W/SS Appliances, Undermount Sink, Quartz Counters & Breakfast Area. Updated Baths W/Quartz Counters & Double Sinks. Generously-Sized Family Room W/Charming Stone Fireplace For Cozy Family Gatherings And W/O To Enclosed Sunroom Addition For Extra Space. Open Staircase W/Iron Picket Railing That Connects Upper, Main & Lower Levels Providing A Perfect Flow For Functional Living And Entertaining. Seperate Entrance To Finished Basement W/2nd Kitchen, Spacious Recreational Room & Bedroom For In-Law Suite Or Potential Rental Income. Extra Deep Backyard W/Mature Fruit Trees. Check Out The Virtual Tour For 3D Floor Plan!
Property Features
- Date Listed: Tuesday, August 08, 2023
- Virtual Tour: View Virtual Tour for 156 Orton Park Road
- City: Toronto
- Neighborhood: Morningside
- Major Intersection: Ellesmere/Orton Park
- Full Address: 156 Orton Park Road, Toronto, M1G 3H1, Ontario, Canada
- Living Room: Combined W/Dining, Plaster Ceiling, O/Looks Frontyard
- Kitchen: Stainless Steel Appl, Quartz Counter, Undermount Sink
- Family Room: Hardwood Floor, Stone Fireplace, W/O To Sunroom
- Listing Brokerage: Right At Home Realty - Disclaimer: The information contained in this listing has not been verified by Right At Home Realty and should be verified by the buyer.




