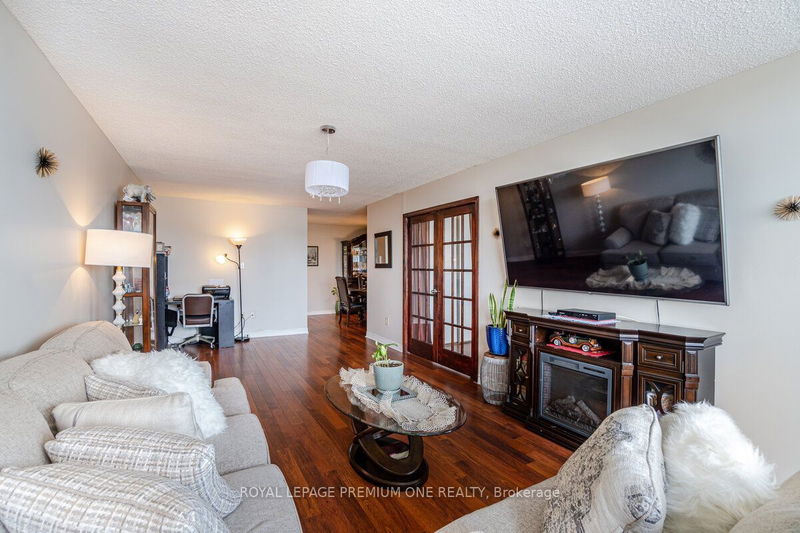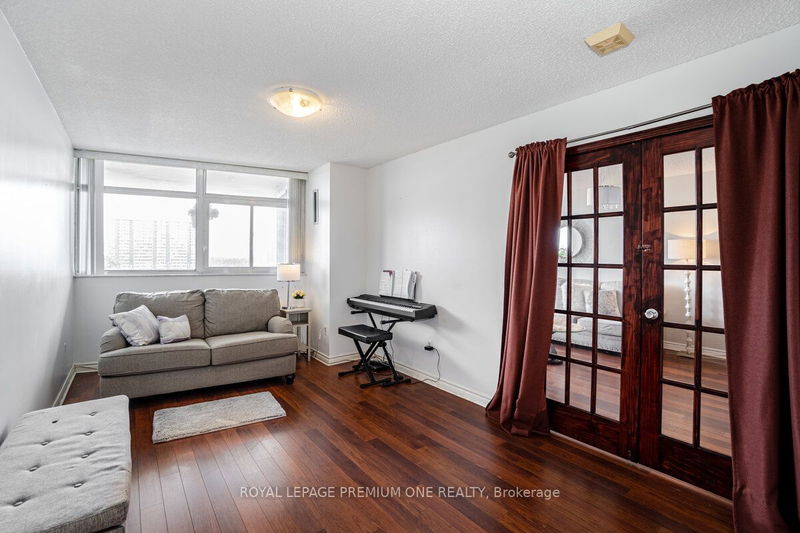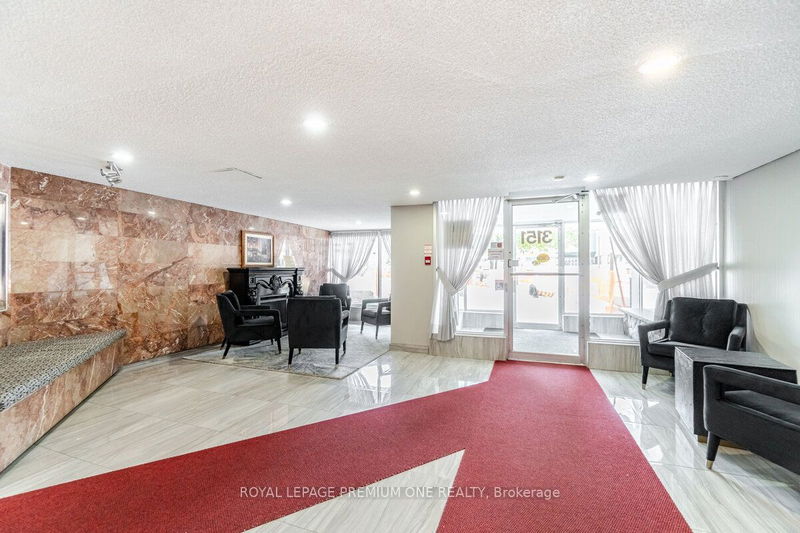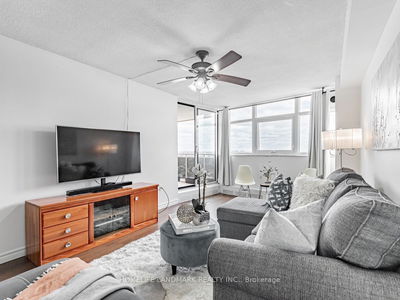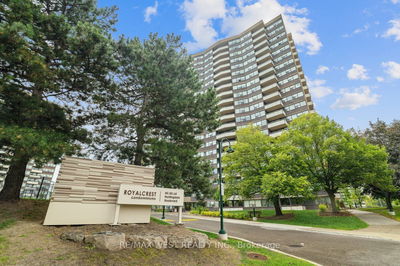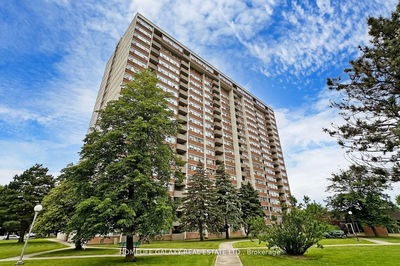Largest Floorplan In The Building! This Bright & Spacious Sun Filled 3 Bedroom 2 Bath Unit Comes Fully Upgraded With Custom Kitchen Cabinetry & Quartz Countertops, Large Open Concept Living Room, Separate Large Dining Room, Laminate Flooring Throughout, 3 Large Bedrooms With Lots Of Storage And Large Windows, Updated Bathrooms, Large Balcony Perfect For Entertaining. Steps To Public Transit, School, Shopping Centre Mall, 3 Exclusive Parkings Included & All Utilities Included With Maintenance Fee!
Property Features
- Date Listed: Tuesday, August 08, 2023
- Virtual Tour: View Virtual Tour for 1505-3151 Bridletowne Circle
- City: Toronto
- Neighborhood: L'Amoreaux
- Full Address: 1505-3151 Bridletowne Circle, Toronto, M1W 2T1, Ontario, Canada
- Living Room: Open Concept, Laminate, W/O To Balcony
- Kitchen: Stainless Steel Appl, Ceramic Floor, Quartz Counter
- Listing Brokerage: Royal Lepage Premium One Realty - Disclaimer: The information contained in this listing has not been verified by Royal Lepage Premium One Realty and should be verified by the buyer.







