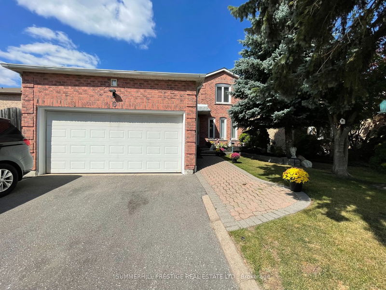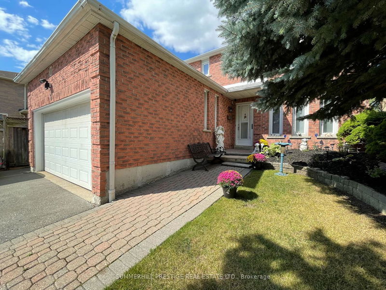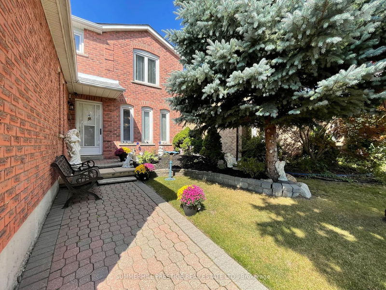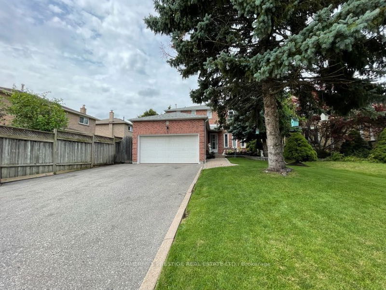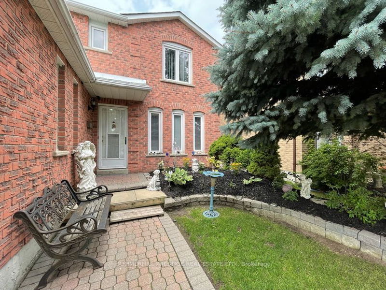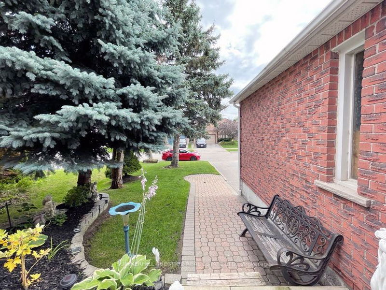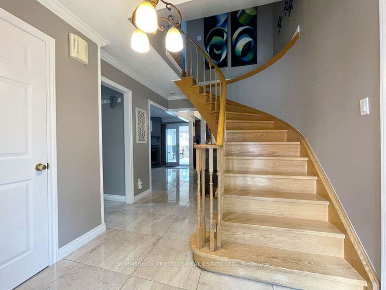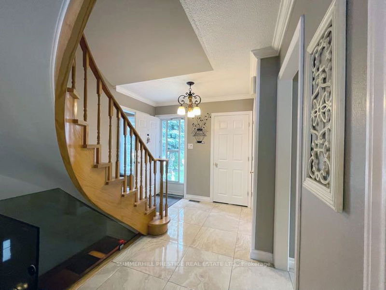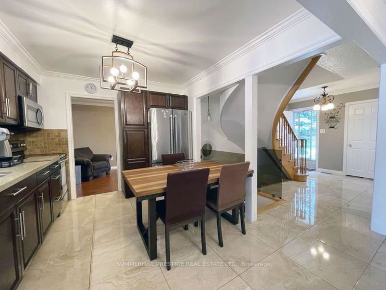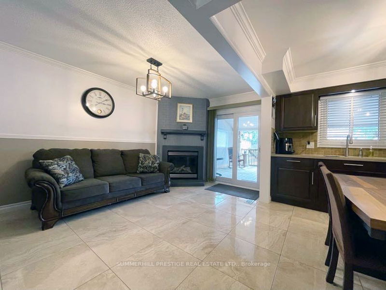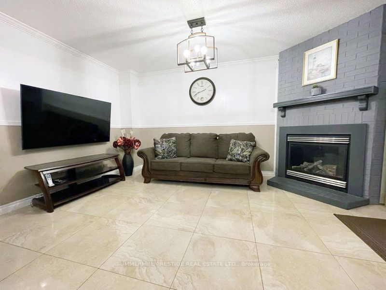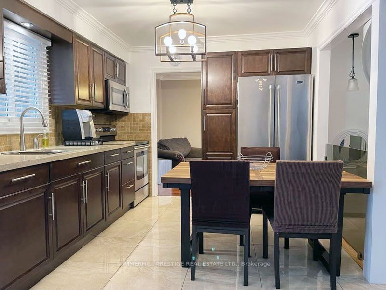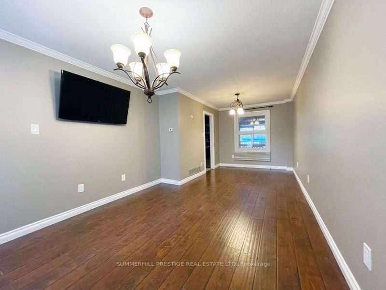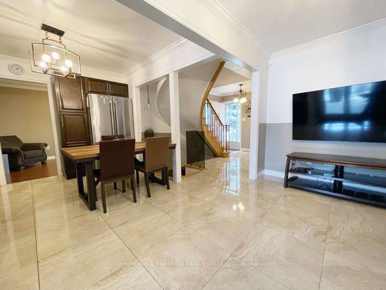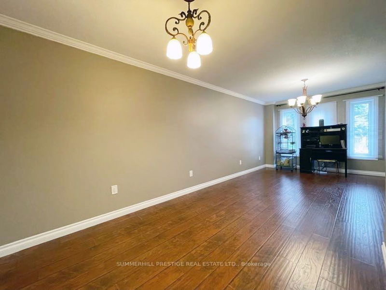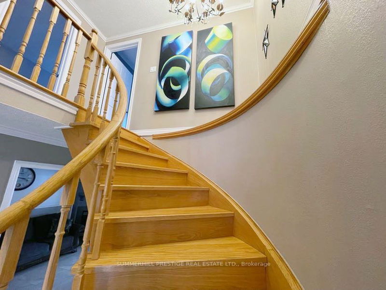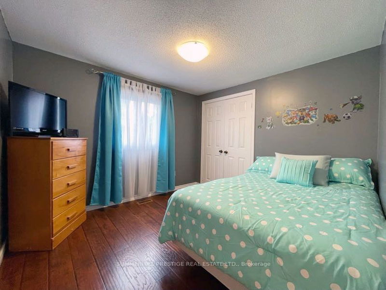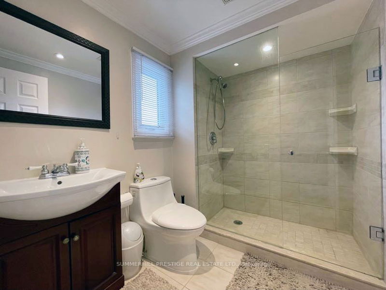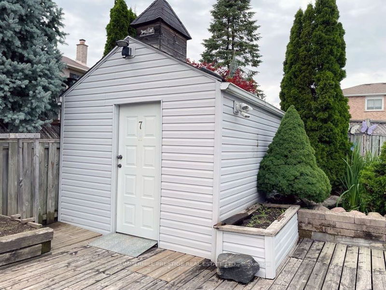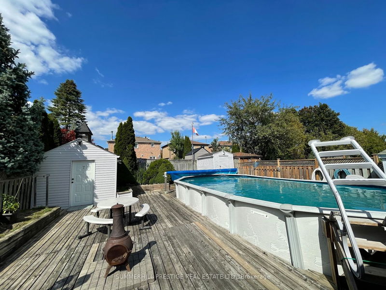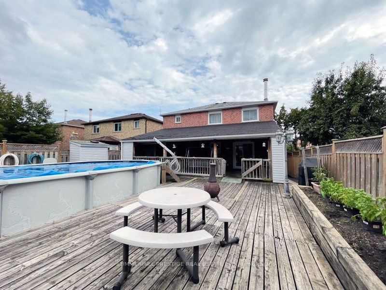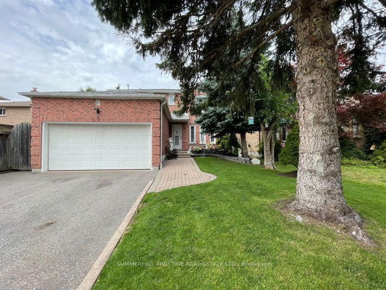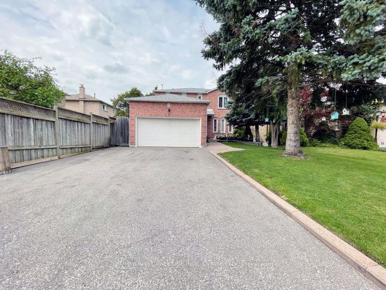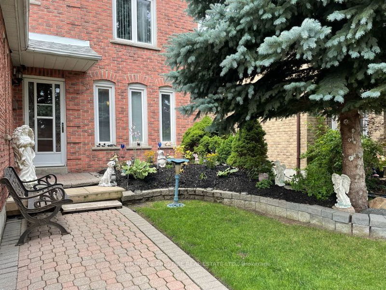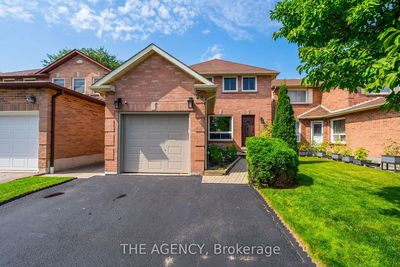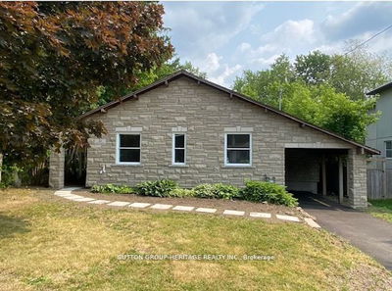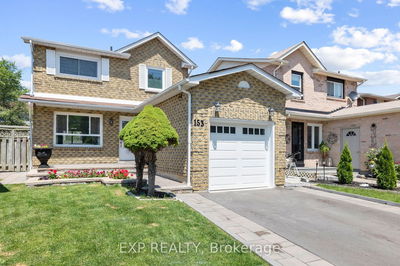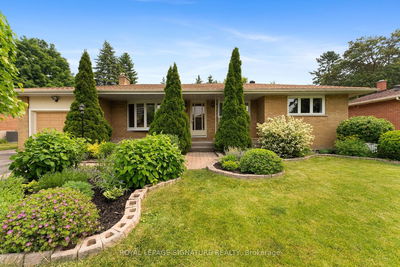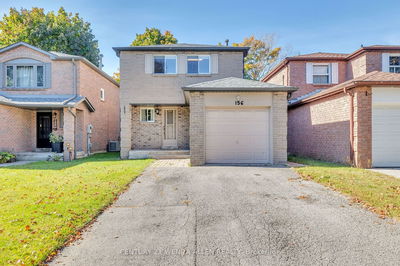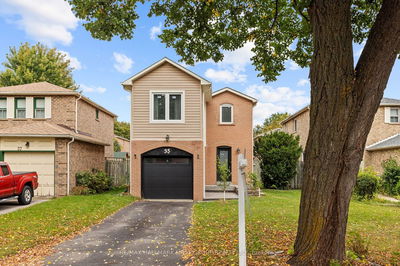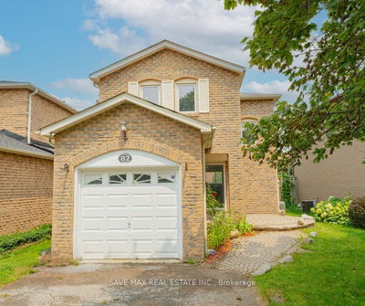---Welcome to 6 Gurr Cres., Ajax---Move Right-In & Enjoy!---This Extra-Deep Lot is 131' deep**Enjoy a Deep Driveway & Deep Backyard---Beautiful Bright & Sunny 2-Storey Family Home in Move-In Condition!-- Spacious 3 bedrooms, 3 Bathrooms & Full Finished Basement ,Rec Rm, Wet Bar & Kitchen---Many Updates & Features Include Porcelain & Laminate flooring; Updated Baths; Updated Eat-In Kitchen w/Quartz Counter, New Cabinets & Dble Undermounted Stainless Steel Sink & SS Appliances-- The Open concept Kitchen overlooks the inviting Family Rm w/ Gas Fireplace & Walk-out to an Extra large Covered Deck w/Screened Gazebo perfect for outdoor Dining & Entertaining Al Fresco---The Extra Deep 131' Lot includes a Private Extra-Deep Fenced Garden with A/G Swimming Pool & Extended Deck for Entertaining!---Apprx. 6 Car Parking in Private Driveway & Double Attached Garage---On a Demand child friendly street Conveniently Located near all Amenities, Schools, Parks, Shopping, Gas/Tim Hortons, Hwy 401 & More.
Property Features
- Date Listed: Wednesday, August 09, 2023
- City: Ajax
- Neighborhood: Central West
- Major Intersection: Westney Rd. & Rossland
- Full Address: 6 Gurr Crescent, Ajax, L1T 2P5, Ontario, Canada
- Living Room: Open Concept, Laminate, Window
- Kitchen: Quartz Counter, O/Looks Family, Stainless Steel Appl
- Family Room: W/O To Deck, Fireplace, Open Concept
- Kitchen: Laminate, Double Sink, B/I Dishwasher
- Listing Brokerage: Summerhill Prestige Real Estate Ltd. - Disclaimer: The information contained in this listing has not been verified by Summerhill Prestige Real Estate Ltd. and should be verified by the buyer.

