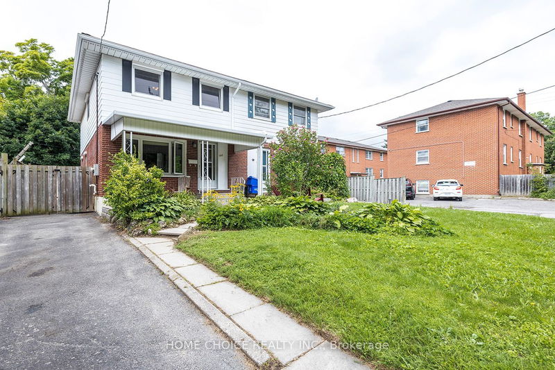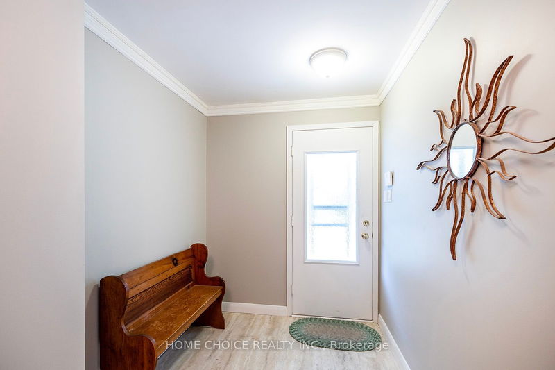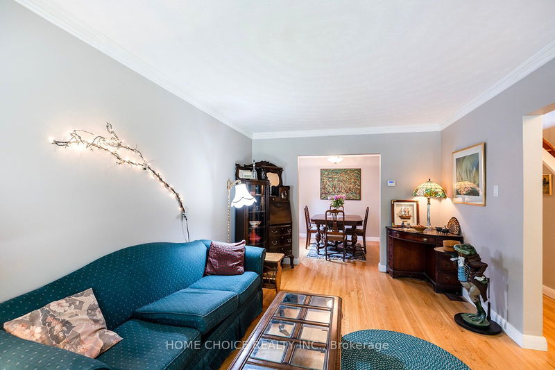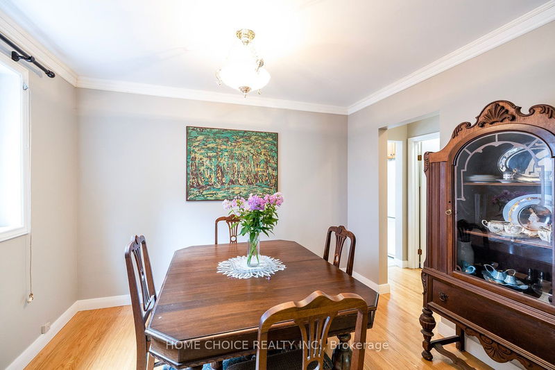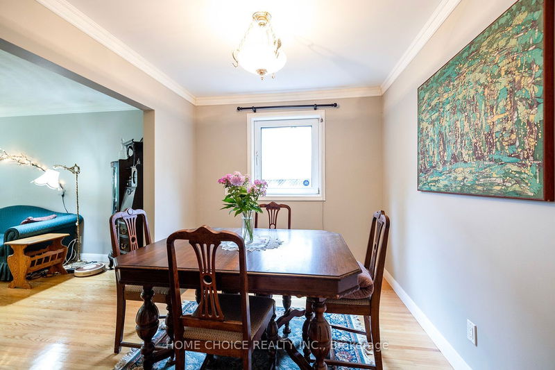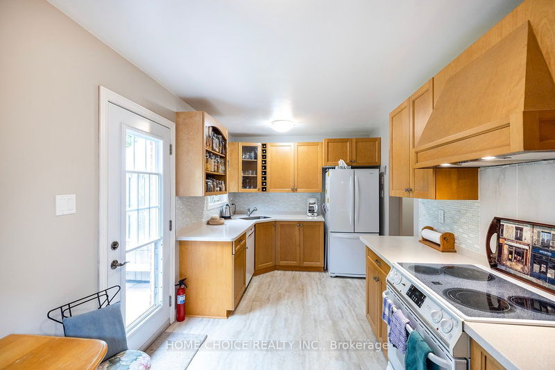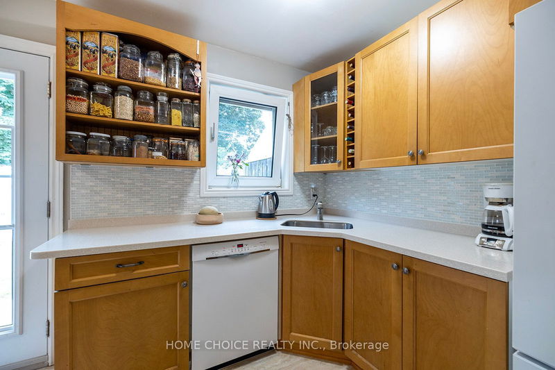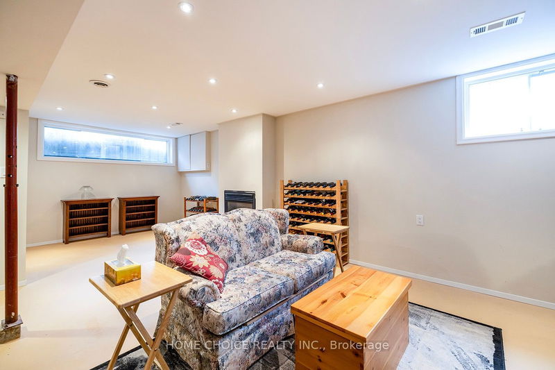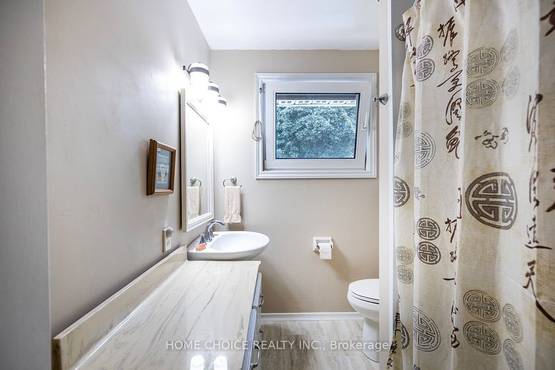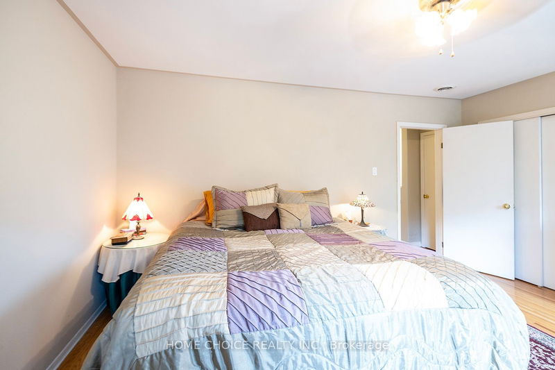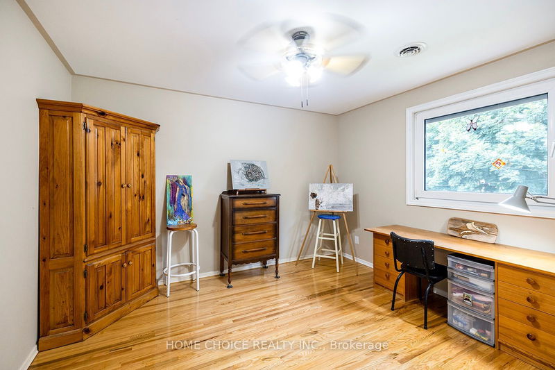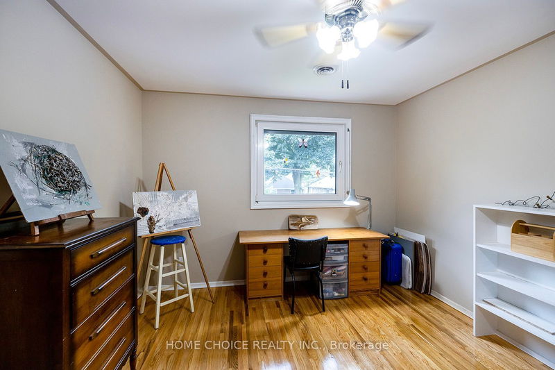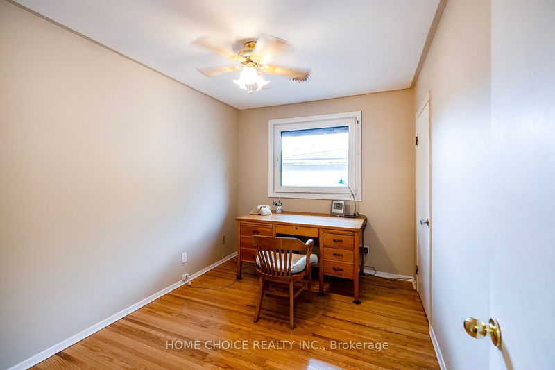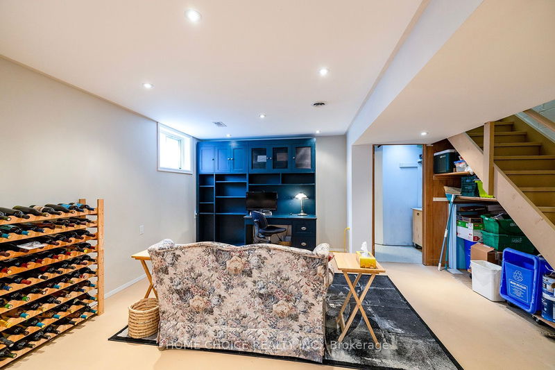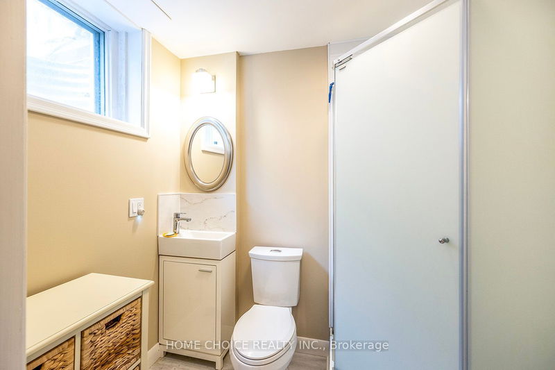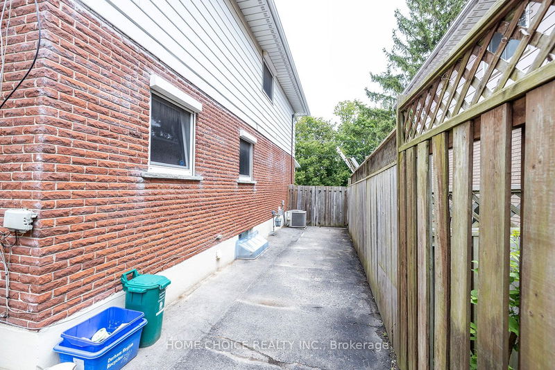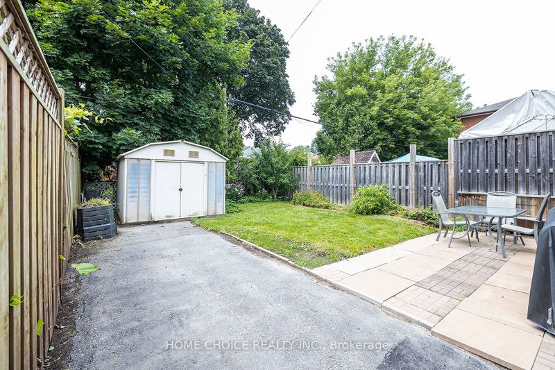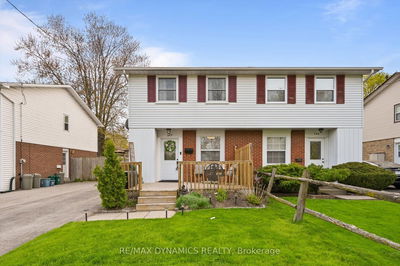Don't Miss This Gem In Highly Sought After O'Neil Neighborhood And Sj Phillips Public School District. Spacious Semi, Over 1400 Sq Ft With Refinished Hardwood Floors Throughout The Main And Upper Levels. Eat-In Kitchen And Separate Living/Dining Room. Huge Prime Bdrm With Double Closets. Walk Out From The Kitchen To Large Yard. Updated To Gas Furnace.
Property Features
- Date Listed: Wednesday, August 09, 2023
- Virtual Tour: View Virtual Tour for 648 Minto Street
- City: Oshawa
- Neighborhood: O'Neill
- Full Address: 648 Minto Street, Oshawa, L1G 5K5, Ontario, Canada
- Kitchen: Eat-In Kitchen, Pantry, W/O To Yard
- Living Room: Hardwood Floor, Picture Window, Crown Moulding
- Listing Brokerage: Home Choice Realty Inc. - Disclaimer: The information contained in this listing has not been verified by Home Choice Realty Inc. and should be verified by the buyer.

