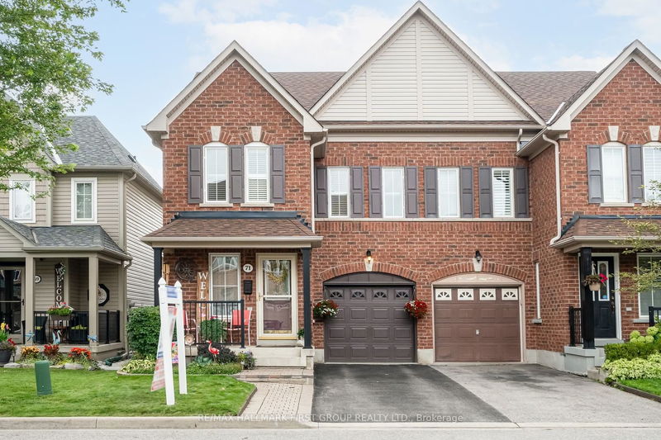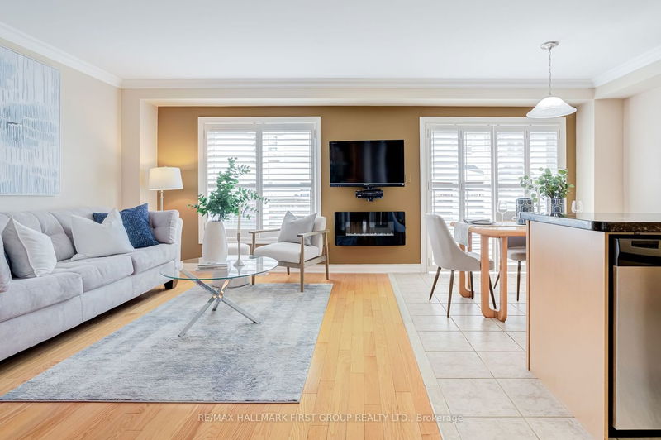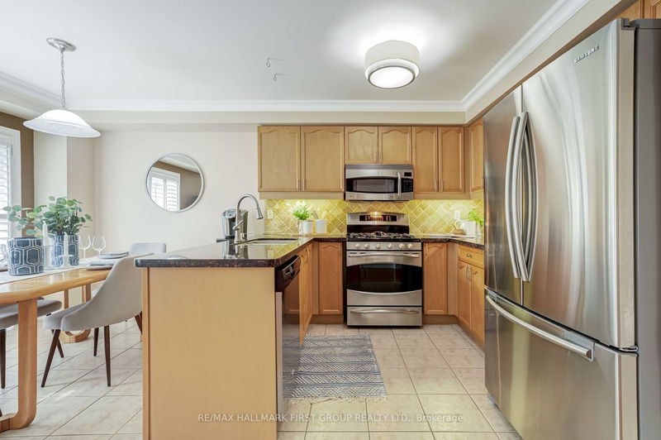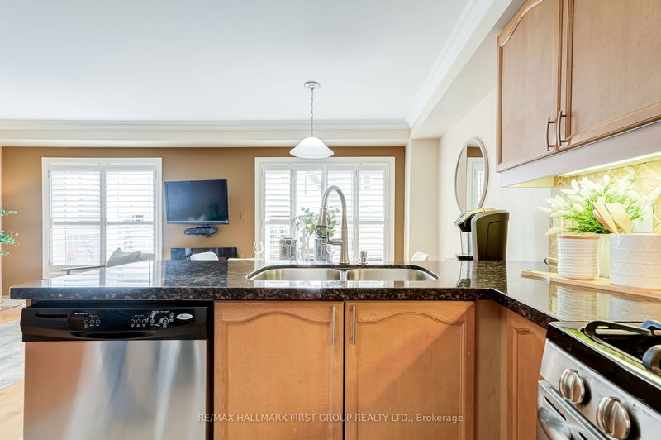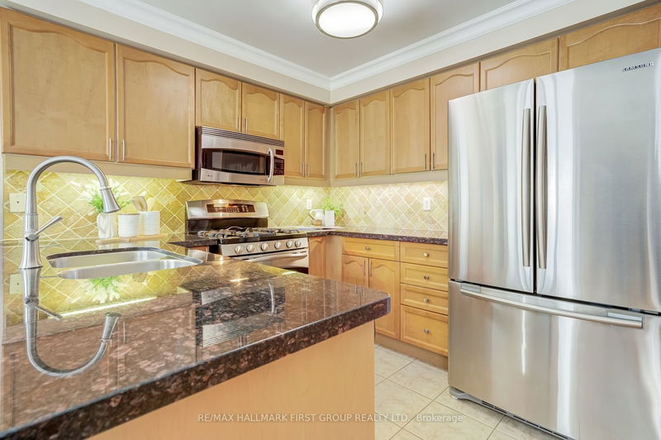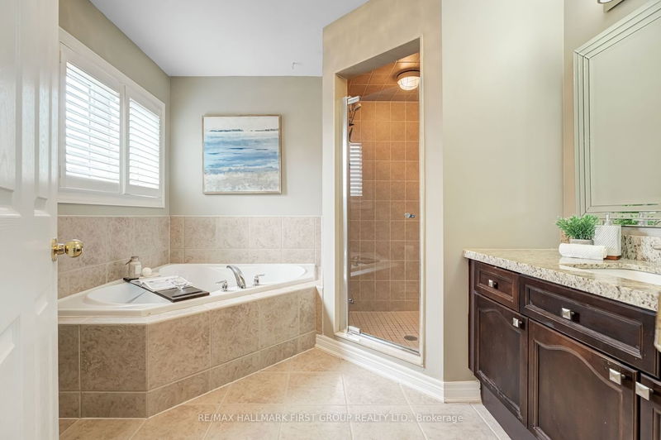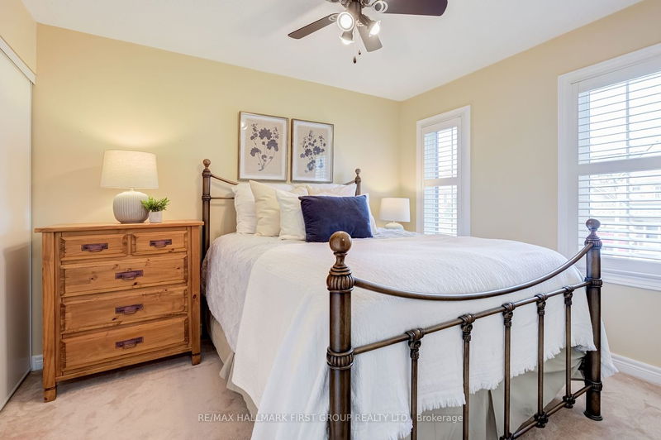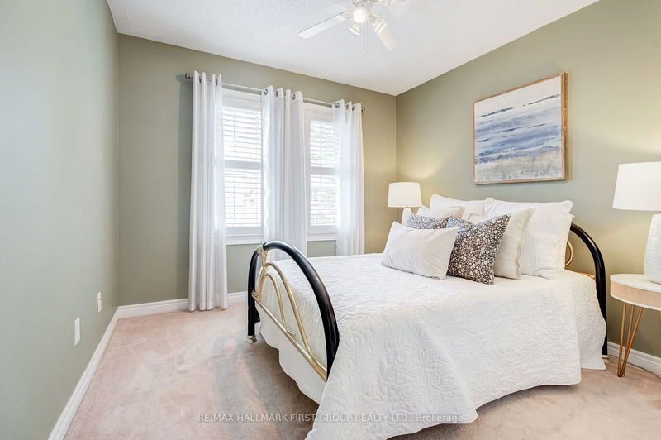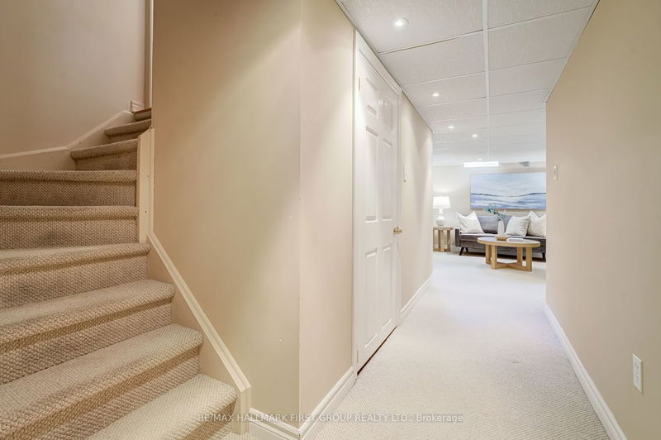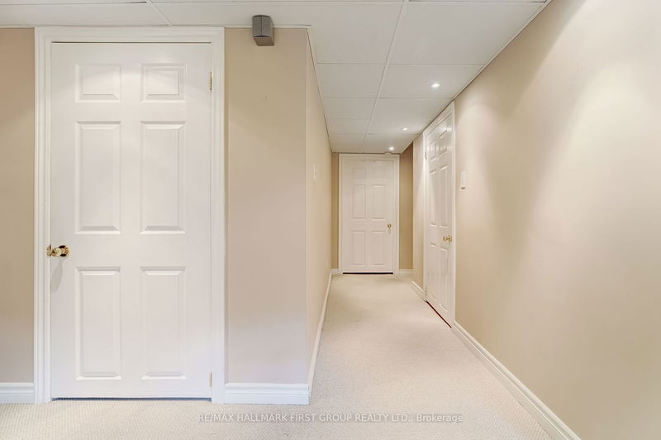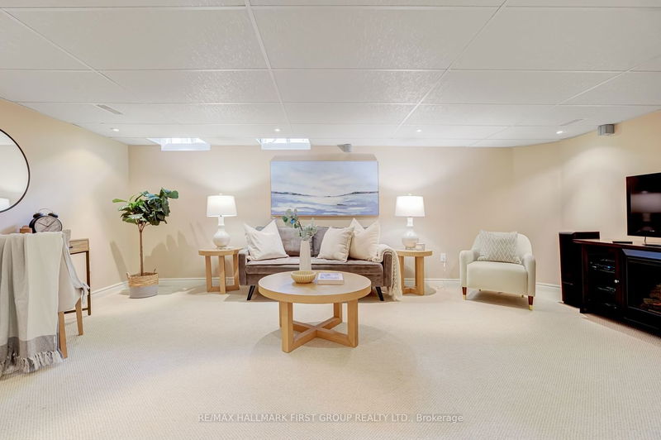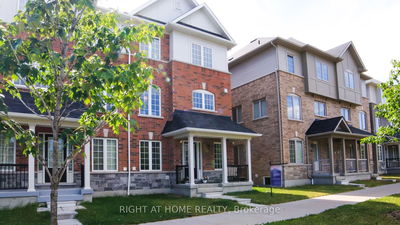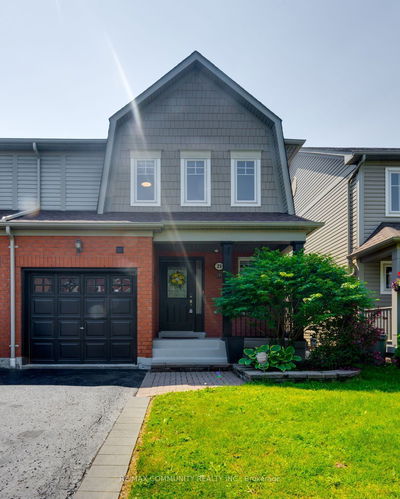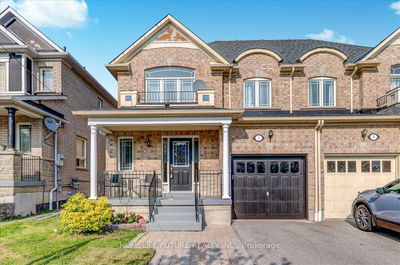Excellent Location In One Of The Most Desirable North Ajax Communities! This Tribute Built Brick Home Is The Largest Model Featuring Almost 2000 Sq.Ft Of Living Space. Spacious & Bright. Main Flr Boast Large Foyer W/Dbl Closet, Open Concept Layout With Hardwood Floors, Crown Moulding, California Shutters, Large Eat-In Kitchen Overlooking Family Perfect For Entertaining. Walk Out To Private Yard From Kitchen. 3+1 Bedrooms All Generously Sized, 3 Baths And An Open Loft Area On 2nd Floor Gives The Perfect Space To Work From Home In Style! This Home Ensures Plenty Of Space For All. Primary Retreat Boasts A 4 Pc Ensuite And Walk In Closet, Overlooking Your Private Backyard.. Professionally Finished Lower Level Offers Additional Bedroom Space W/Bath Or Alternatively A Great Open Rec Space. Walking Trails Surround This Fabulous Neighbourhood & Close To Top Ranked Schools,Shops,Transit,Rec Center,Golf & Worship. Maintenance Free Backyard Oasis Featuring Patio & Gardens.
Property Features
- Date Listed: Wednesday, August 09, 2023
- Virtual Tour: View Virtual Tour for 71 Carpendale Crescent
- City: Ajax
- Neighborhood: Northeast Ajax
- Major Intersection: Audley/Rossland
- Full Address: 71 Carpendale Crescent, Ajax, L1Z 2B3, Ontario, Canada
- Living Room: Hardwood Floor, Open Concept
- Kitchen: Granite Counter, Backsplash, B/I Appliances
- Family Room: Hardwood Floor, Crown Moulding, California Shutters
- Listing Brokerage: Re/Max Hallmark First Group Realty Ltd. - Disclaimer: The information contained in this listing has not been verified by Re/Max Hallmark First Group Realty Ltd. and should be verified by the buyer.

