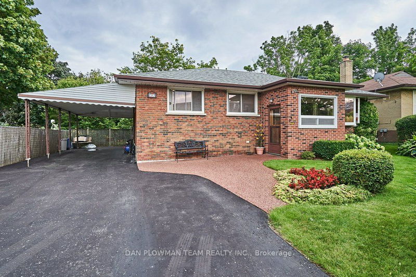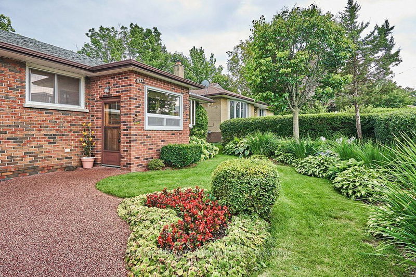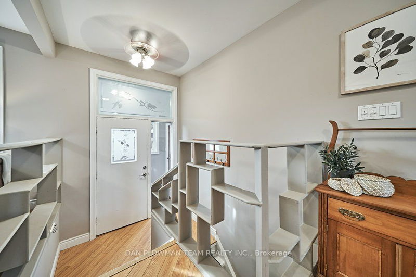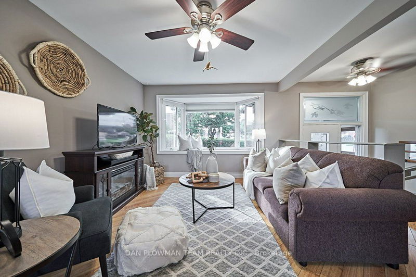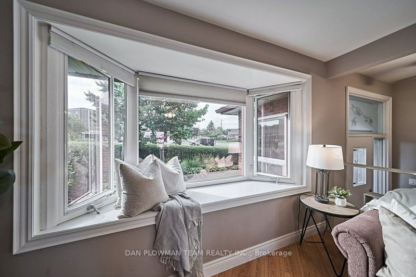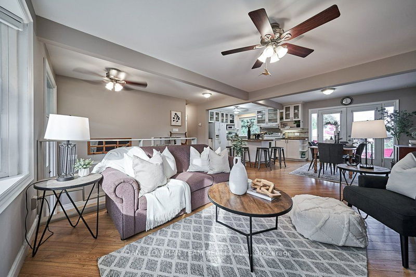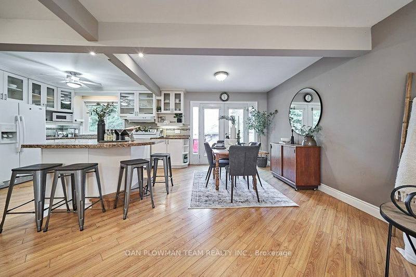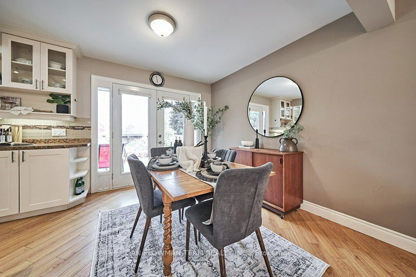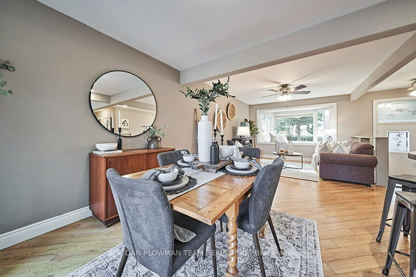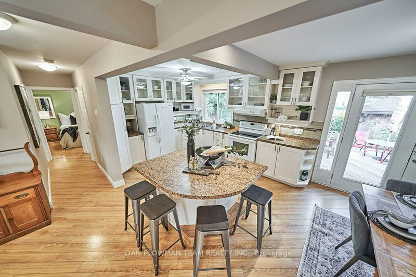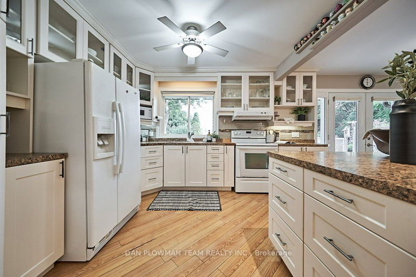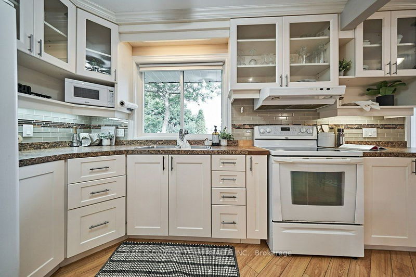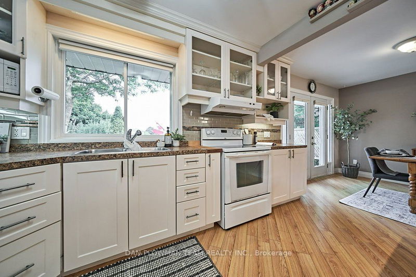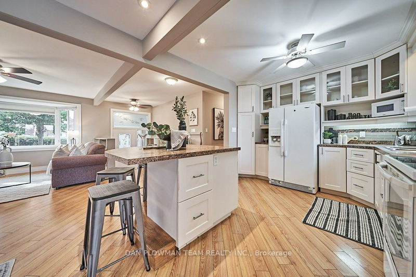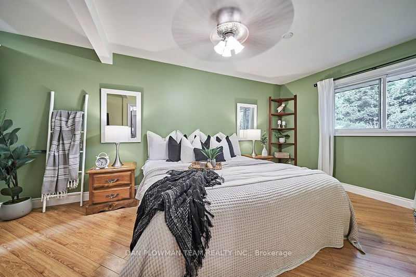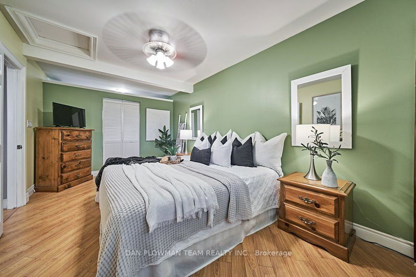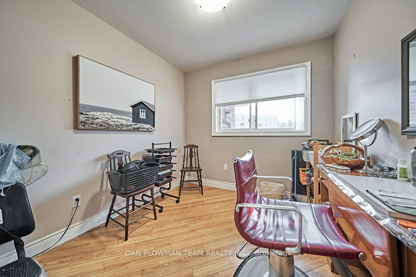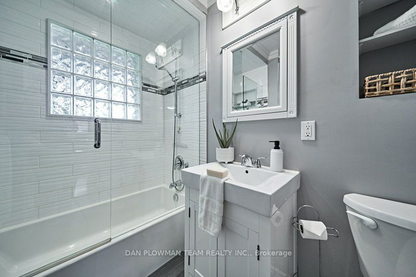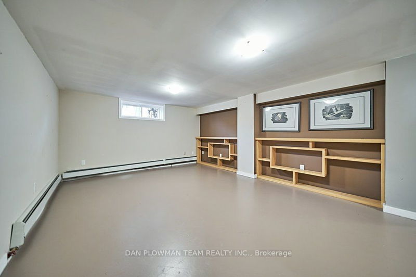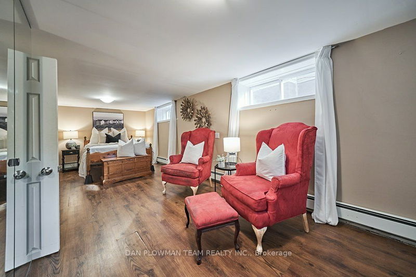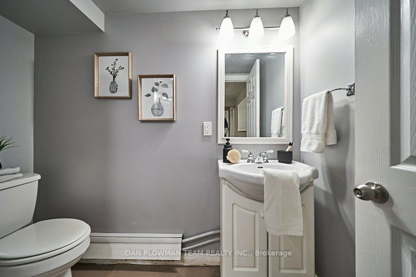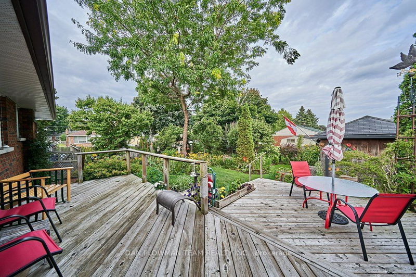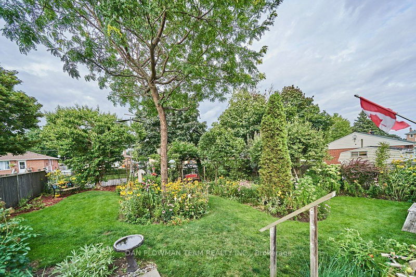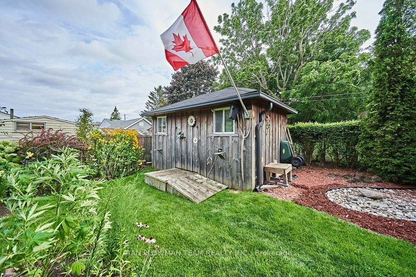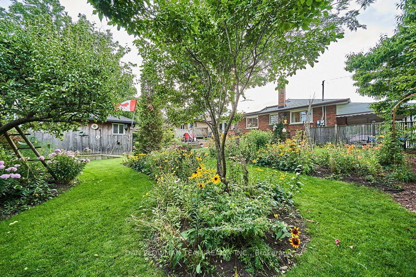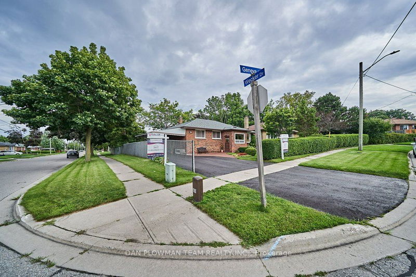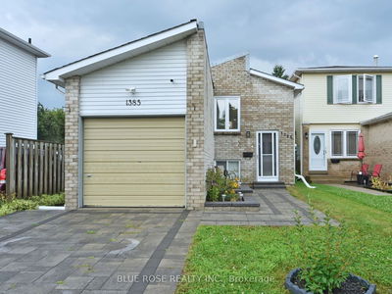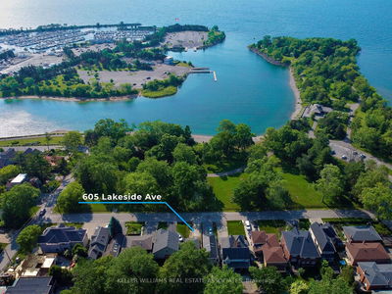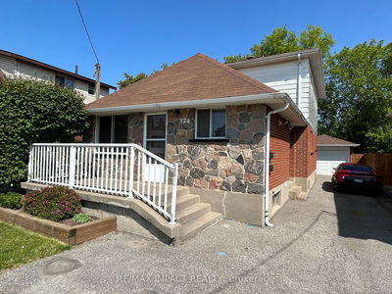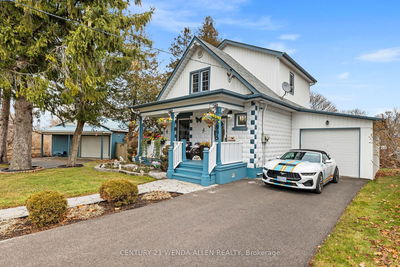Must See Beautifully Updated Bungalow In Great Family Neighbourhood! Bright Main floor Consists Of Large Open Concept Living, Dining and Kitchen W Breakfast Bar And Walk Out To Beautiful Back Yard. The Primary Bedroom Used To Be 2 Bedrooms So Now It Is One Really Big Bedroom W Huge W/I Closet! Could Be Converted Back Into 3 Bedroom. The Whole Main floor Has In Floor Heating And This Keeps Utilities LOW! In The Basement We Have A Rec Room, Big Bedroom, 3P Washroom And Roughed In Plumbing For Second Kitchen. The Beautiful Fenced In Back Yard Is Your Own Private Oasis and Consists Of A Two Tiered Deck W Hook Up For Natural Gas BBQ, Hot Tub Wire And Pad Set Up And Easy Maintenance Gardens. Solar Panels On Roof Are Owned And The Electricity Is Sold To Oshawa PUC Which Has Lowered Monthly Hydro Bill by Approximately 60% - Keeping Monthly Costs Low.
Property Features
- Date Listed: Wednesday, August 09, 2023
- Virtual Tour: View Virtual Tour for 293 Geneva Avenue
- City: Oshawa
- Neighborhood: Lakeview
- Full Address: 293 Geneva Avenue, Oshawa, L1J 1L9, Ontario, Canada
- Kitchen: Laminate, Heated Floor, Breakfast Bar
- Living Room: Laminate, Heated Floor, Bay Window
- Listing Brokerage: Dan Plowman Team Realty Inc. - Disclaimer: The information contained in this listing has not been verified by Dan Plowman Team Realty Inc. and should be verified by the buyer.

