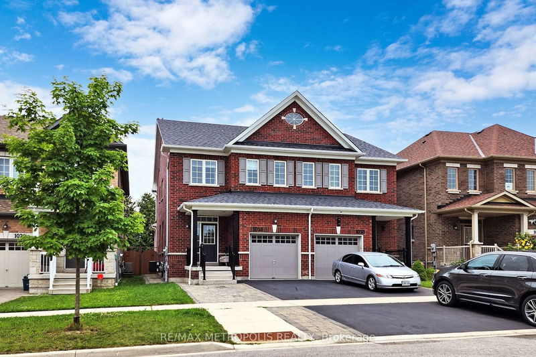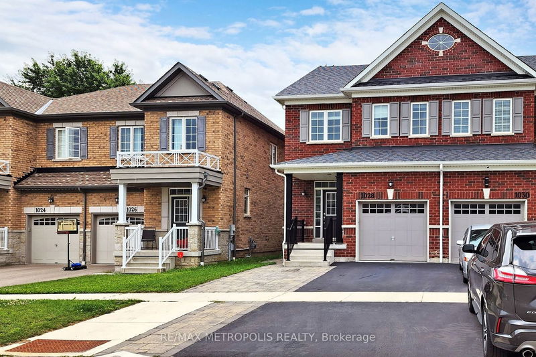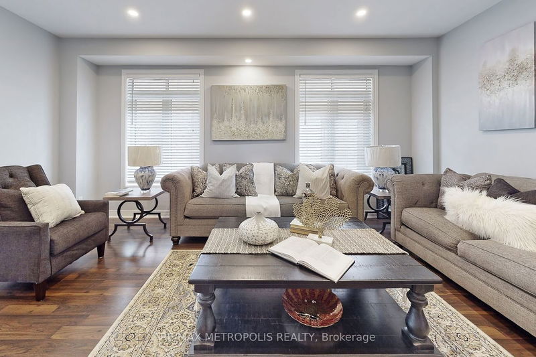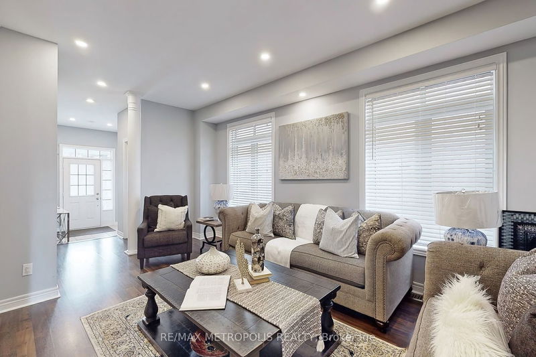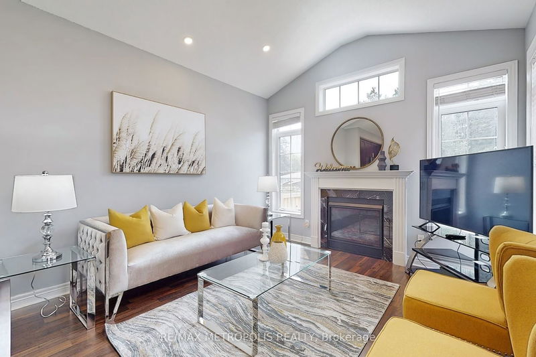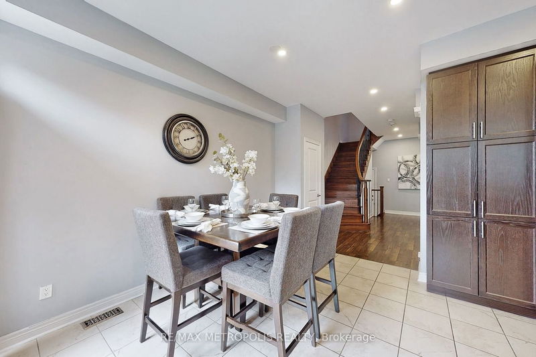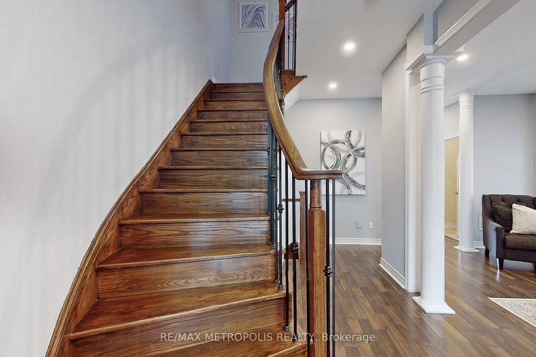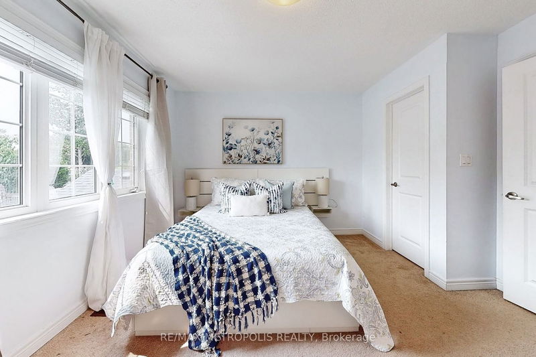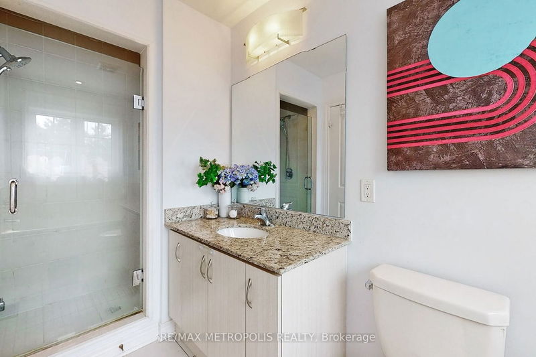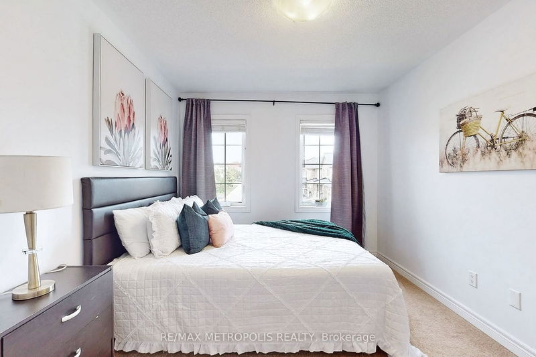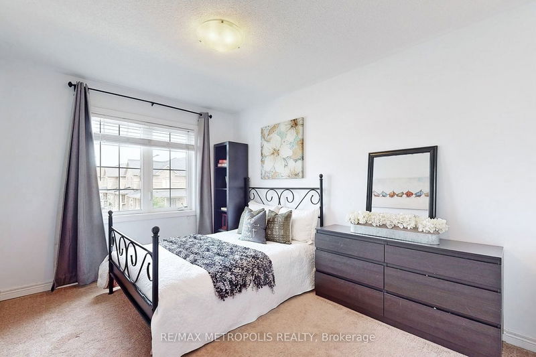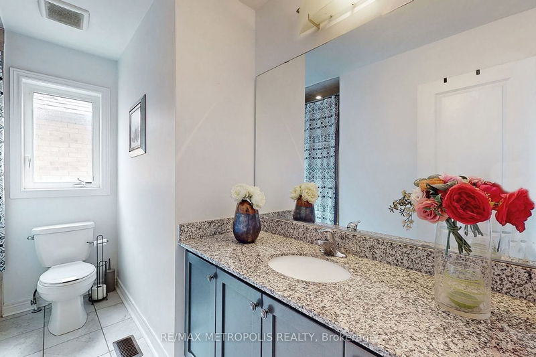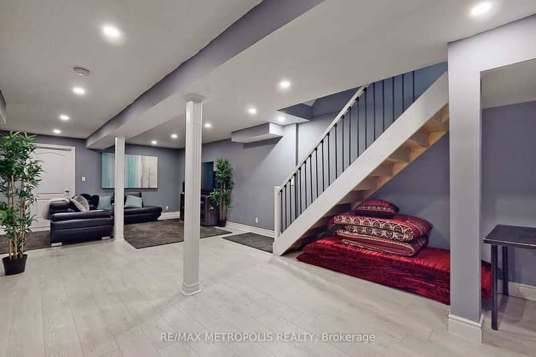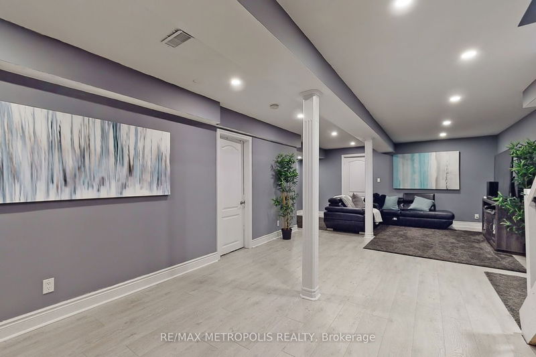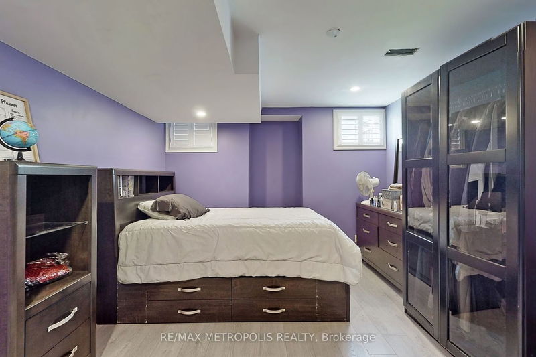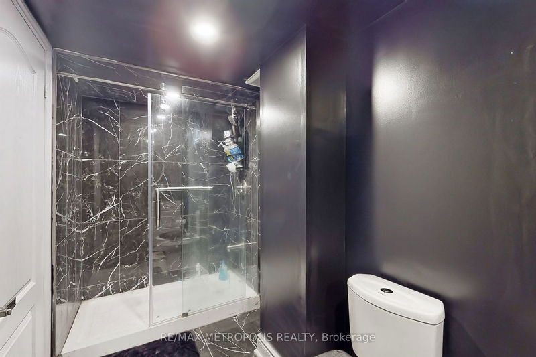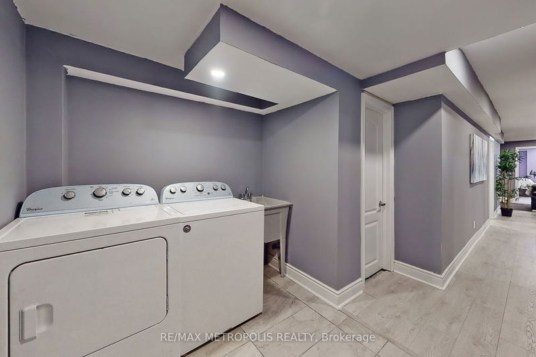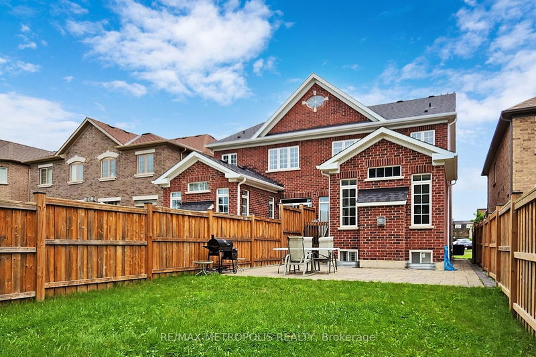Welcome To A Stunning Opportunity To Own An Upgraded & Beautifully Maintained Property! Nestled In A Peaceful Neighborhood, This Exquisite Sem-Detached Property Boasts An Impressive 4+1 Bedrooms, 3 Bathrooms /W Finished Basement & 140' Lot Size Offering A Harmonious Blend Of Space, Style & Comfort. The Main Floor Features 9' Ceilings, Laminate Flooring W/ Pot Lights Throughout, Contemporary Kitchen W/ Granite Countertops & Marble Backsplash, S/S Appliances & Dining Area W/ Walkout To Backyard. The 2nd Floor Offers 4 Bedrooms & 2 Bathrooms. Primary Bedroom W/ Large Windows, Abundant Natural Light And 4-Piece Ensuite. A Finished Basement Made To Entertain W/ Rec Area, Bedroom, & 3 Piece Bathroom. Outdoor Living Is Equally Impressive With An Interlocked Private Backyard That Invites You To Enjoy The Pleasures Of Gardening In Your Own Private Oasis.
Property Features
- Date Listed: Wednesday, August 09, 2023
- Virtual Tour: View Virtual Tour for 1028 Byron Street N
- City: Whitby
- Neighborhood: Williamsburg
- Major Intersection: Rossland Rd E/Brock Rd
- Full Address: 1028 Byron Street N, Whitby, L1N 0E5, Ontario, Canada
- Living Room: Laminate, Pot Lights
- Family Room: Gas Fireplace, Pot Lights, Laminate
- Kitchen: Main
- Listing Brokerage: Re/Max Metropolis Realty - Disclaimer: The information contained in this listing has not been verified by Re/Max Metropolis Realty and should be verified by the buyer.

