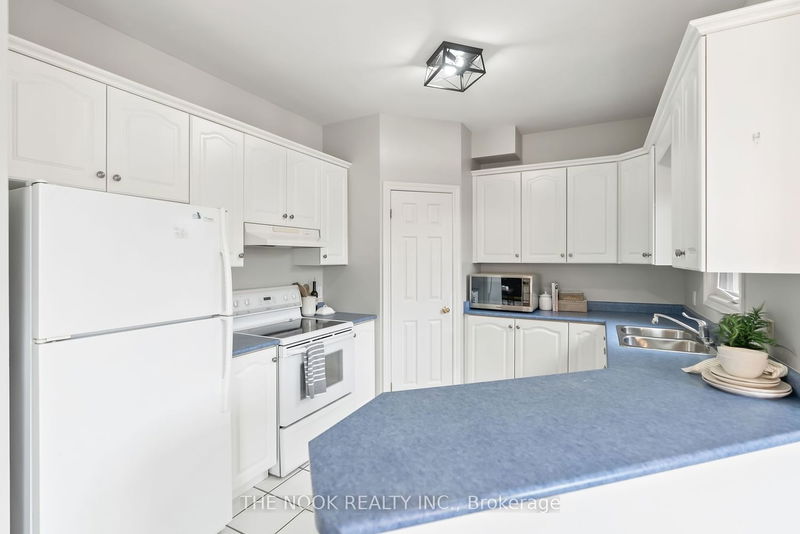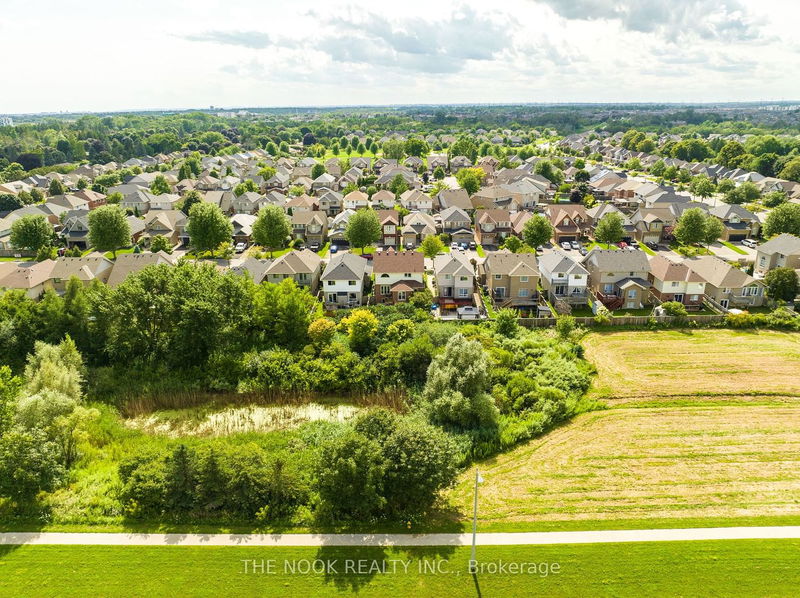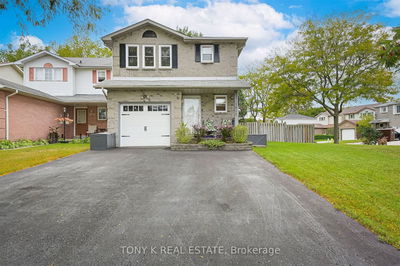Beautifully Finished From Top To Bottom And Offering Over 2100sqft Above Grade This Home Is Perfect For Any Multi Generational Family! This 3+1 Bedroom Home Features An Open Concept Living/Dining Room, Bright Eat-In Kitchen With Walkout To A New Deck, Spacious Family Room With Gas Fireplace And A Convenient Main Floor Laundry Room! The Upper Level Offers 3 Very Well Appointed Bedrooms Including A Primary Room With Walk-In Closet, 4Pc En-Suite And Two Additional Bedrooms Plus An Upper Floor Computer Loft! Additional Living Space Can Be Found In The Very Spacious In-Law Suite Equipped With A Large Rec Room With Gas Fireplace, Bedroom With 4Pc En-Suite, Large Dining Room And A Second Kitchen! Located Within Walking Distance To Shops, Schools, College/University, Kedron Dells Golf Course And More!
Property Features
- Date Listed: Wednesday, August 09, 2023
- Virtual Tour: View Virtual Tour for 2135 Kedron Street
- City: Oshawa
- Neighborhood: Kedron
- Major Intersection: Ritson / Conlin
- Living Room: Laminate, O/Looks Frontyard, Open Concept
- Kitchen: Ceramic Floor, Eat-In Kitchen, Pantry
- Family Room: Laminate, Open Concept, Gas Fireplace
- Kitchen: Ceramic Floor, B/I Appliances, B/I Desk
- Listing Brokerage: The Nook Realty Inc. - Disclaimer: The information contained in this listing has not been verified by The Nook Realty Inc. and should be verified by the buyer.














































