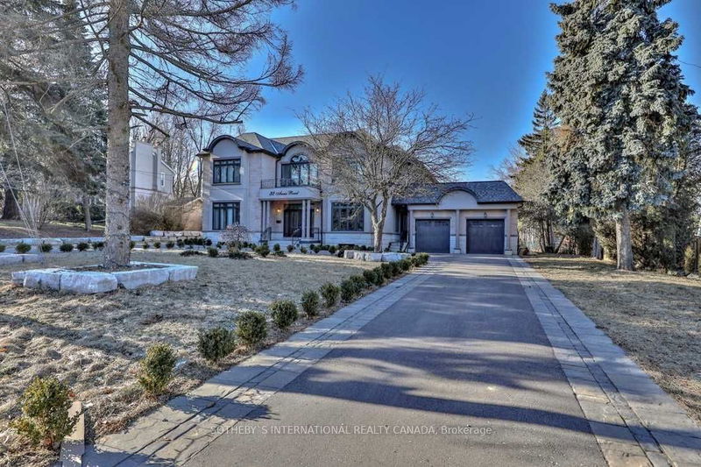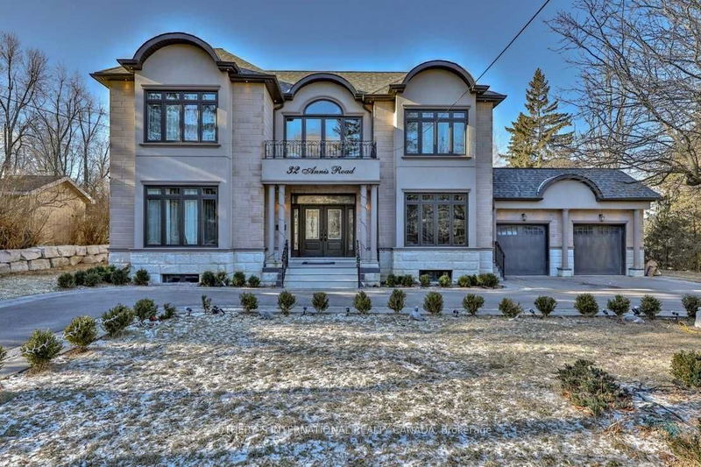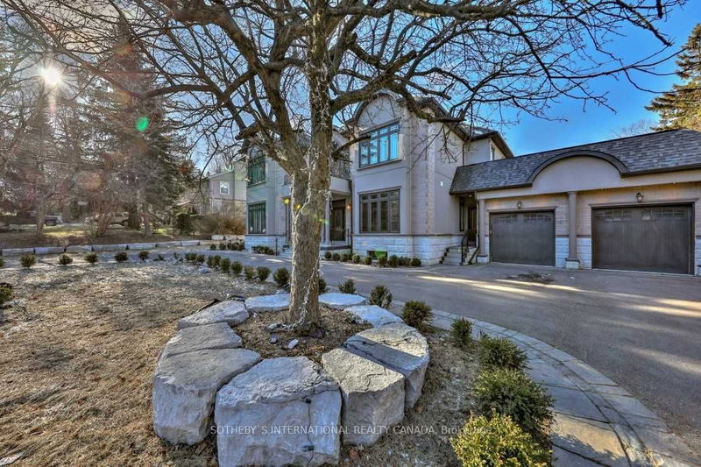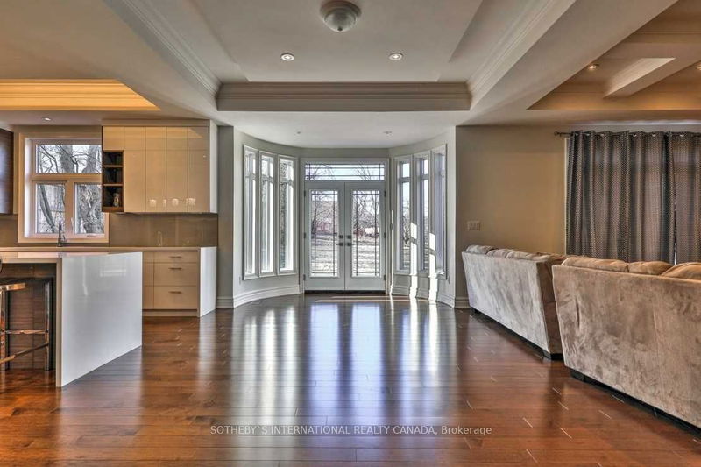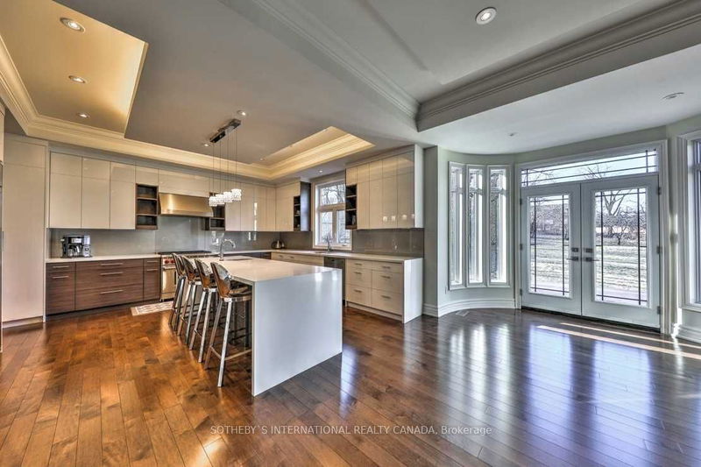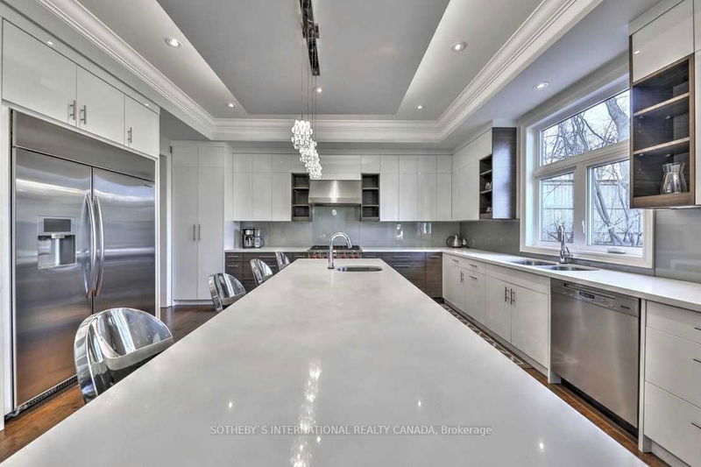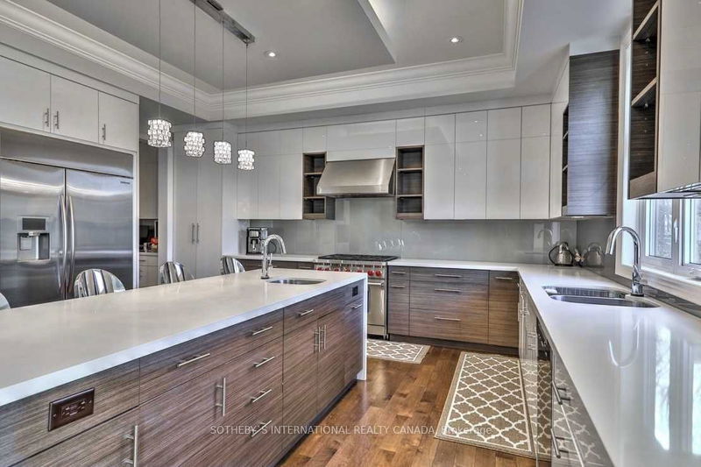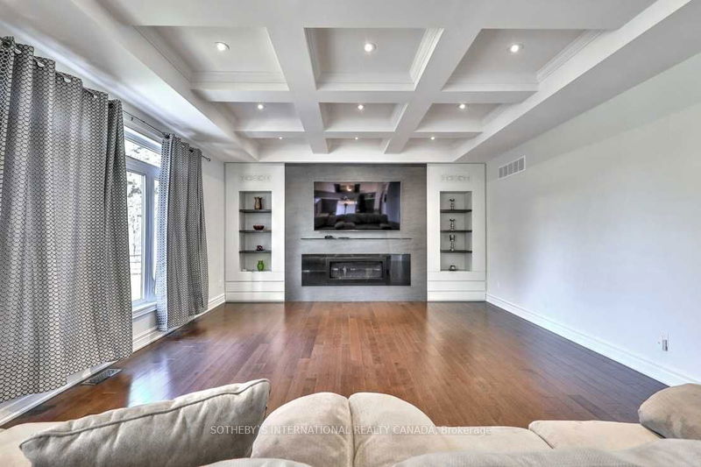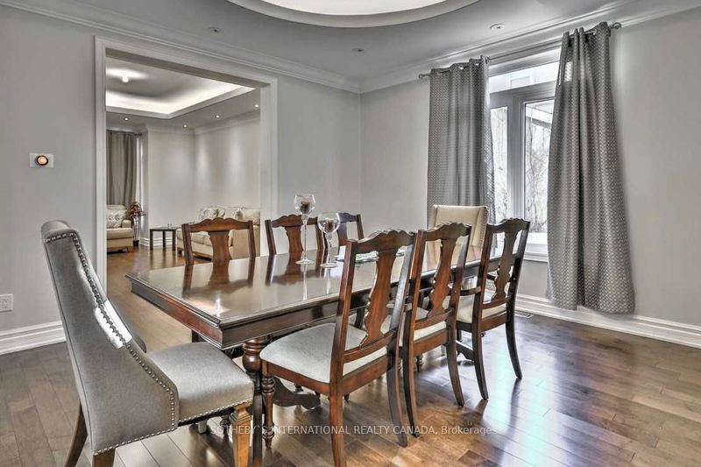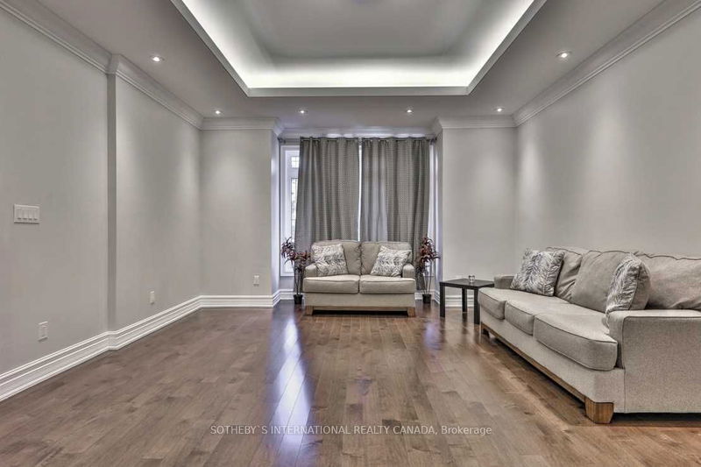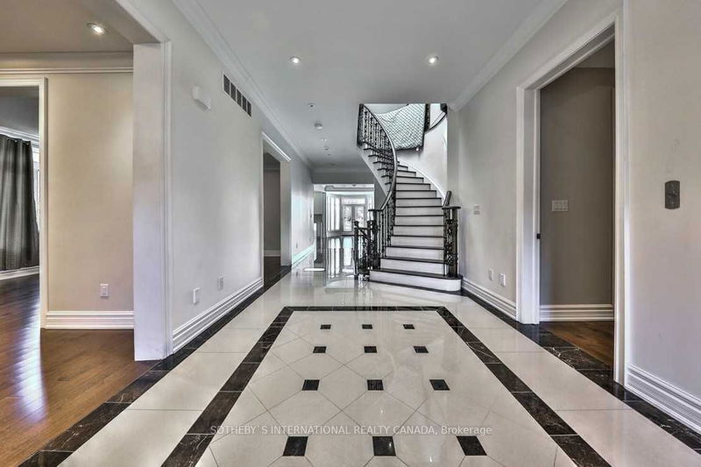A magnificent custom built in prestigious Toronto Bluffs. Modern & inviting. No expense was spared to ensure the highest standard of quality. Extra wide lot offers, 7 bedrooms & 8 washrooms. Rarely offered main floor bedroom with 4 piece ensuite & office. Large bedrooms with attached washrooms. Modern spacious kitchen with granite, centre island, stainless steel appliances & pantry. Breakfast area, walk-out to deck. High ceilings. Formal living & dining. Huge family room look-out to a spectacular backyard.
Property Features
- Date Listed: Thursday, August 10, 2023
- City: Toronto
- Neighborhood: Scarborough Village
- Major Intersection: Markham / Kingston Rd
- Living Room: Hardwood Floor, Pot Lights, Crown Moulding
- Family Room: Hardwood Floor, Fireplace, Pot Lights
- Kitchen: Hardwood Floor, Granite Counter, Centre Island
- Listing Brokerage: Sotheby`S International Realty Canada - Disclaimer: The information contained in this listing has not been verified by Sotheby`S International Realty Canada and should be verified by the buyer.

