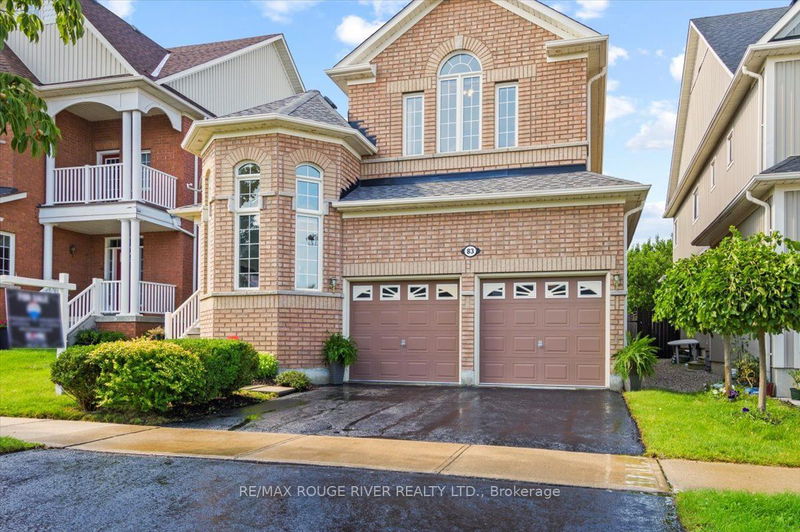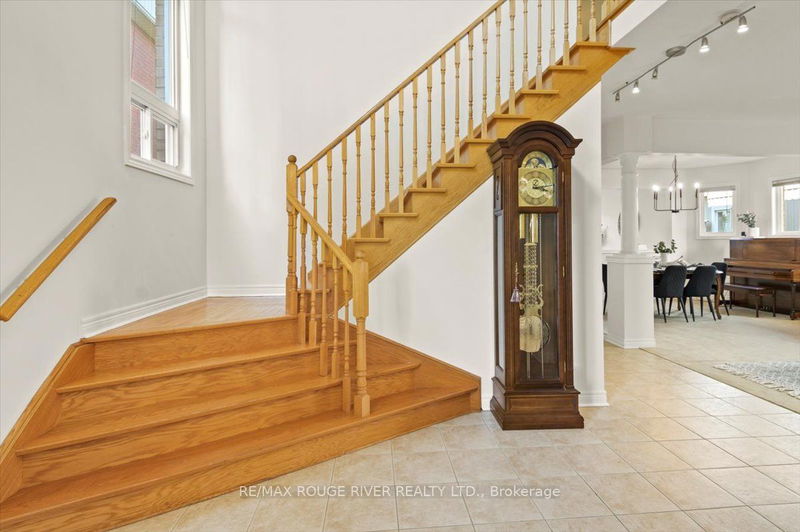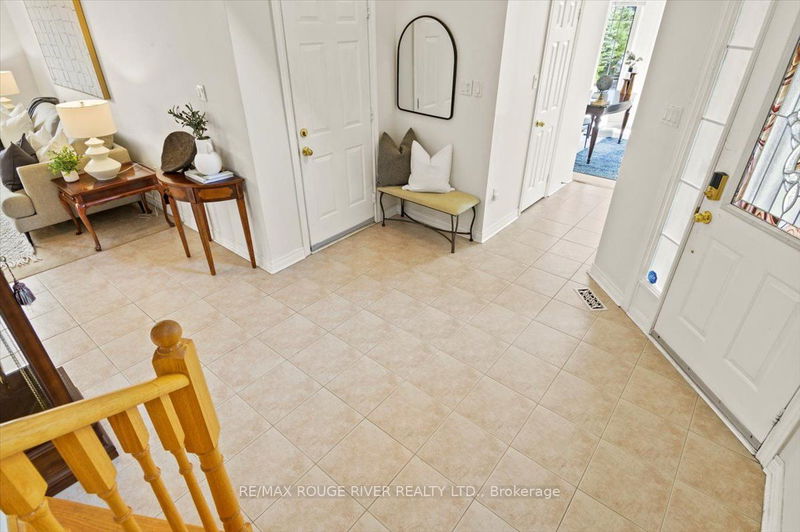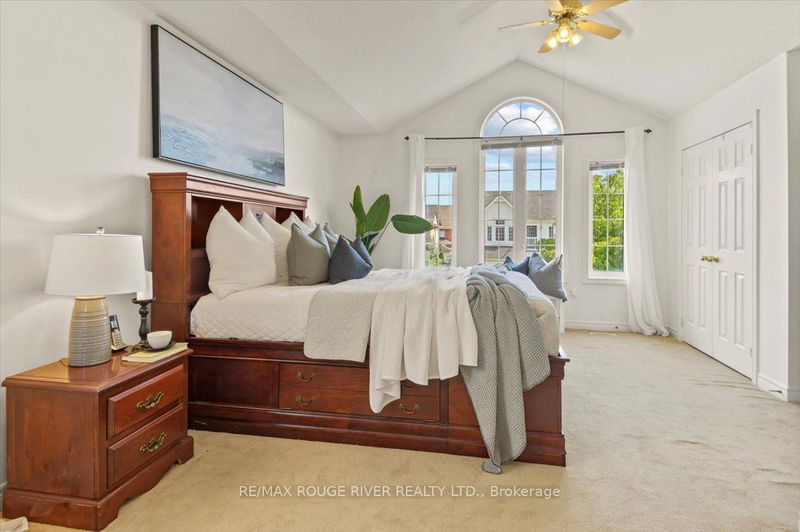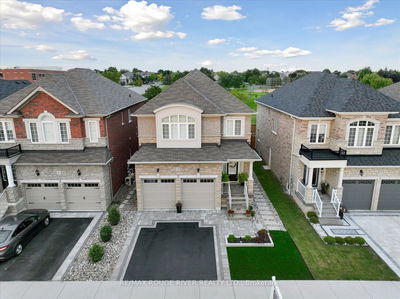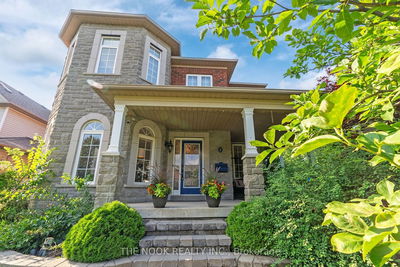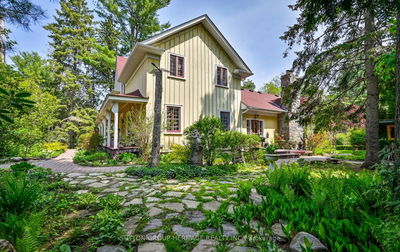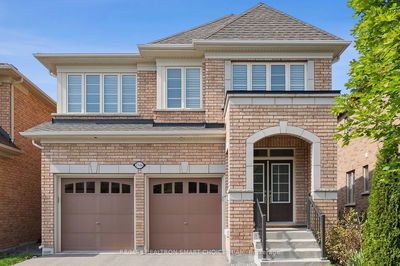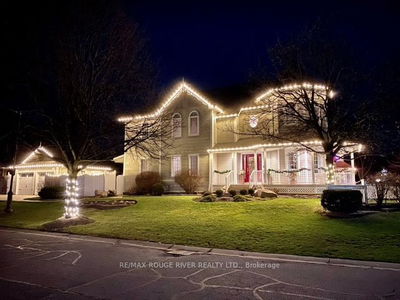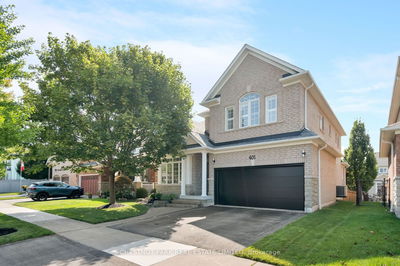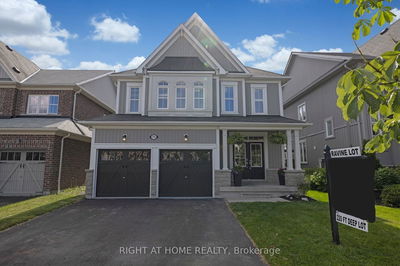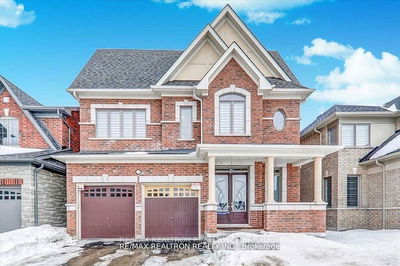One of Brooklin's Most Sought After Locations! Quality Built All Brick Queensgate Home! The "Trinity" Model (2689 sq. ft. as per mpac)! Immaculate, Spacious & Open Floor Plan! Features A Grand Open Oak Circular Staircase, 9 ft. Ceilings Main Floor, Palladian Windows, Beautiful Decorative Columns, Main Floor Home Office/Library, Huge Family Room with Gas Fireplace! Family Sized Eat Kitchen with Upgraded Cabinets & Breakfast Bar! Upper Level Featuring Primary Bedroom with Walk-in Closet, Ensuite with Separate Shower & Soaker Tub! Second Level Laundry! Walk to Schools, Parks, Golf, Downtown Brooklin Shops & Restaurants! Easy Access to Hwy. 407/412/401.
Property Features
- Date Listed: Thursday, August 10, 2023
- Virtual Tour: View Virtual Tour for 83 Helston Crescent
- City: Whitby
- Neighborhood: Brooklin
- Major Intersection: Winchester / Cachet
- Full Address: 83 Helston Crescent, Whitby, L1M 2K4, Ontario, Canada
- Living Room: Large Window, Combined W/Dining
- Family Room: Gas Fireplace, O/Looks Backyard
- Kitchen: Ceramic Floor, Family Size Kitchen, Stainless Steel Appl
- Listing Brokerage: Re/Max Rouge River Realty Ltd. - Disclaimer: The information contained in this listing has not been verified by Re/Max Rouge River Realty Ltd. and should be verified by the buyer.


