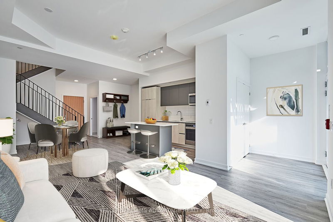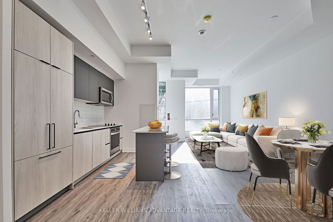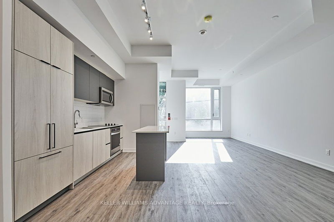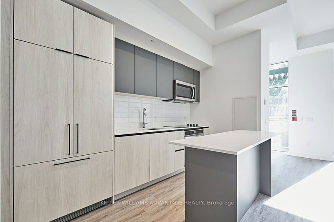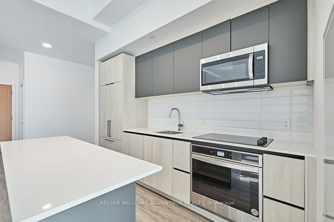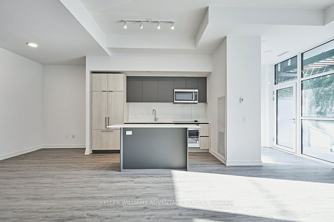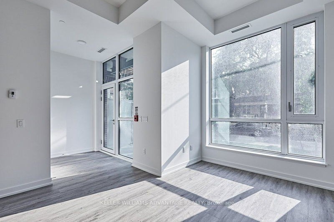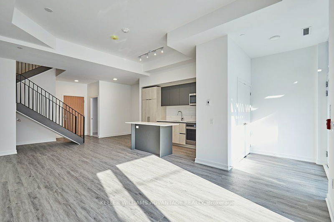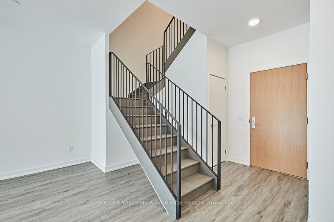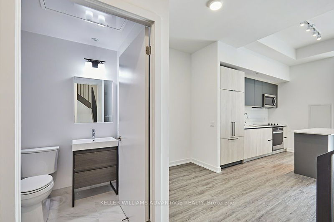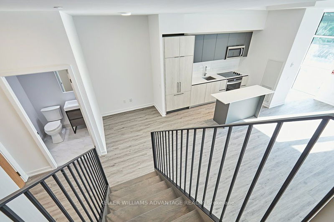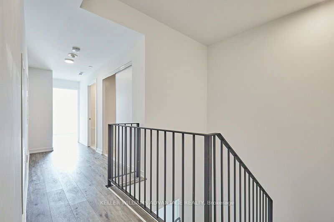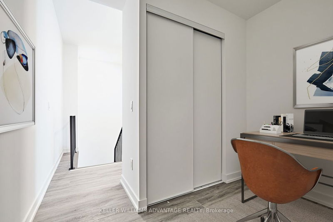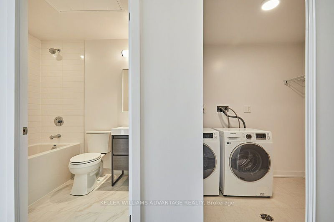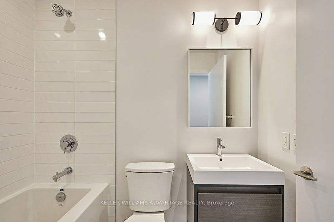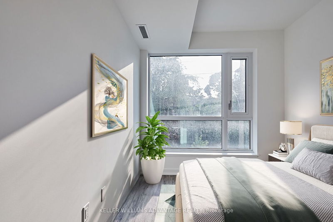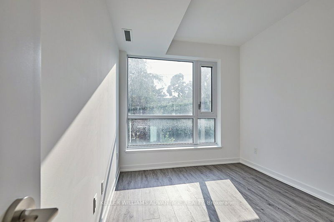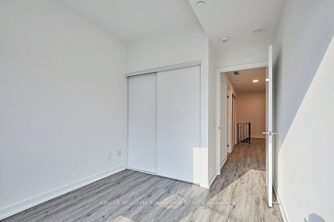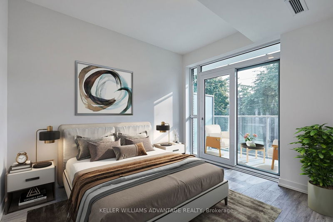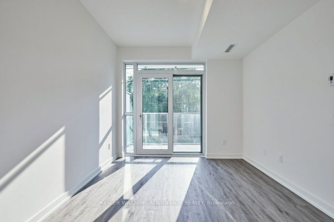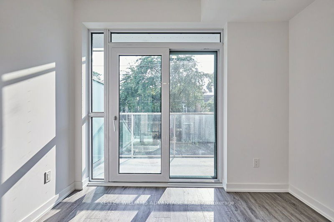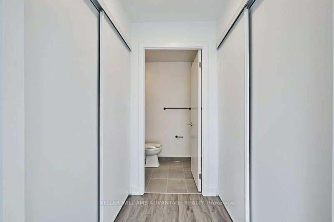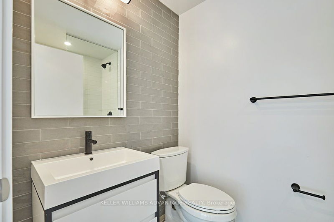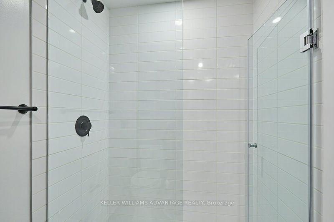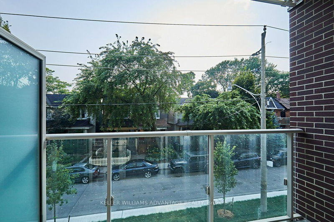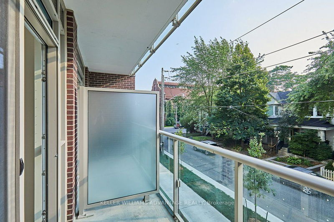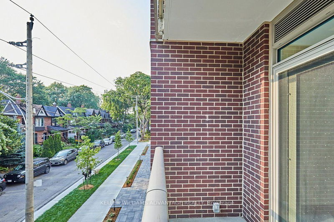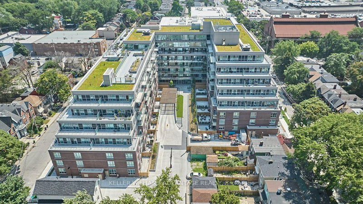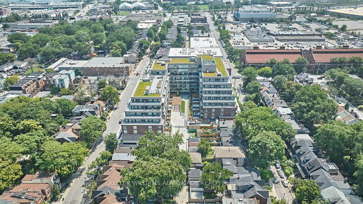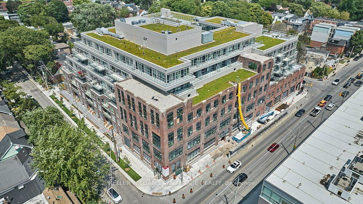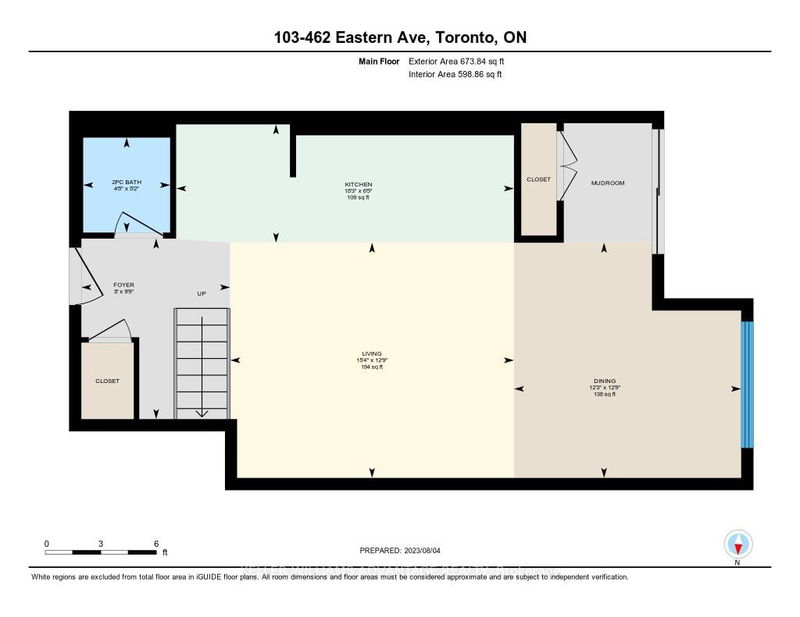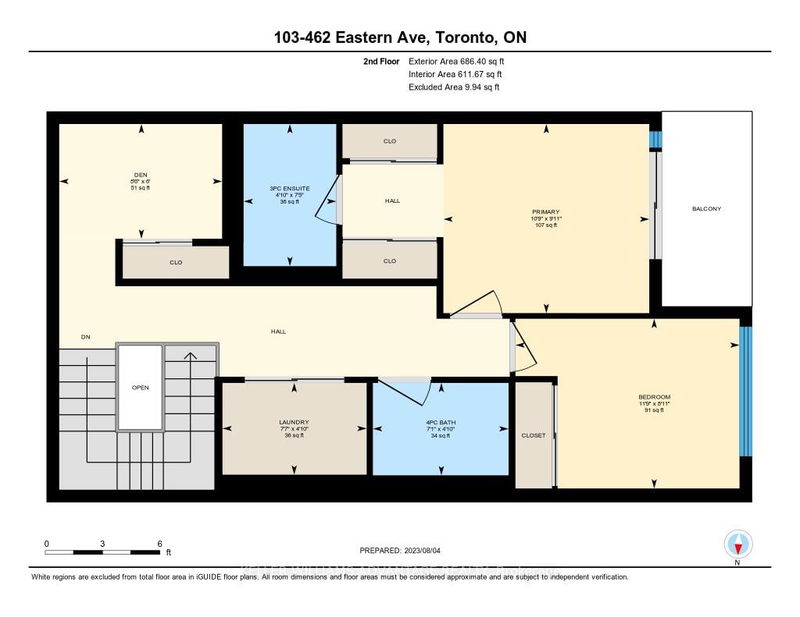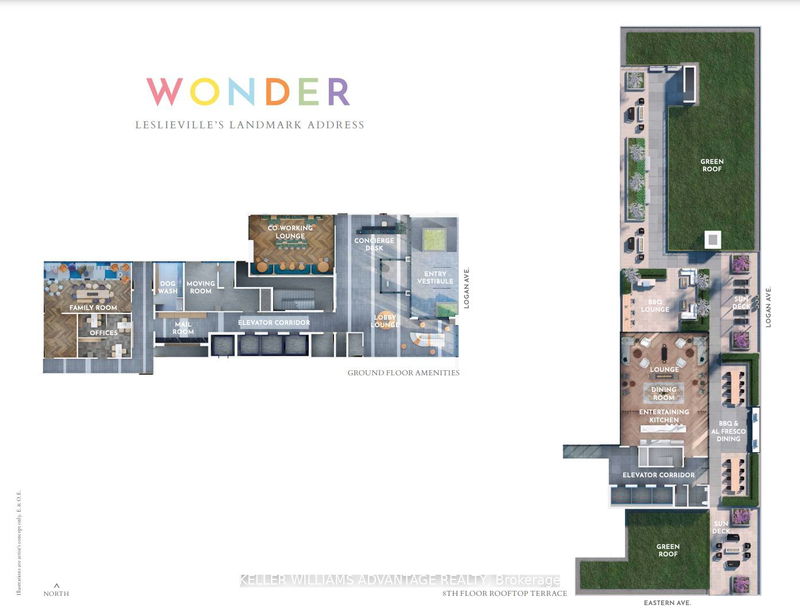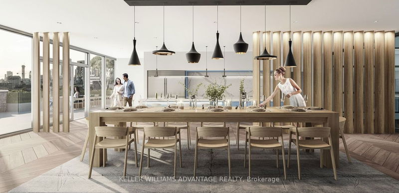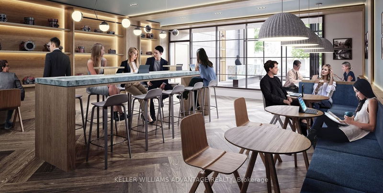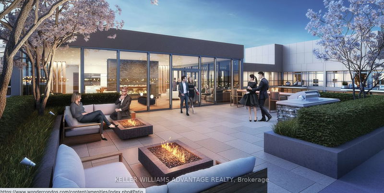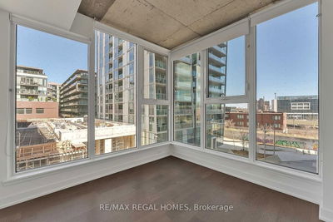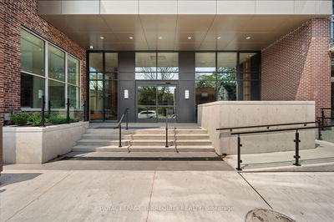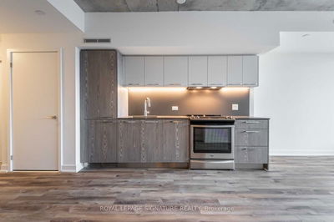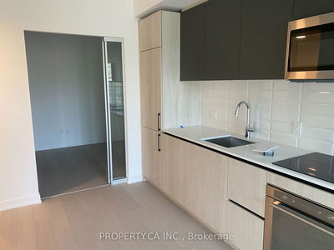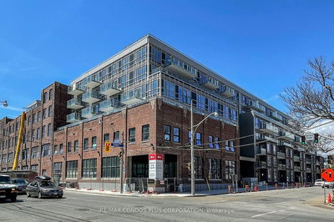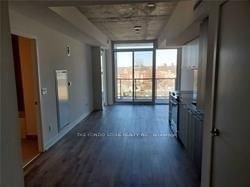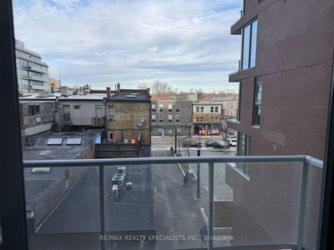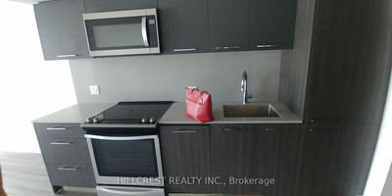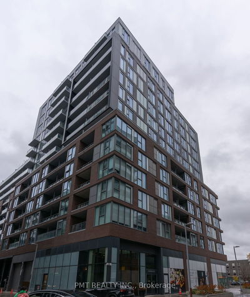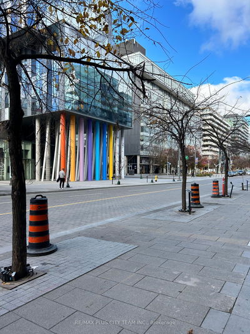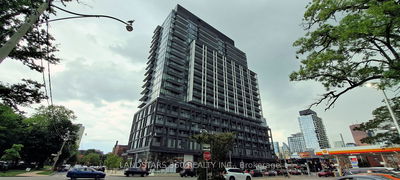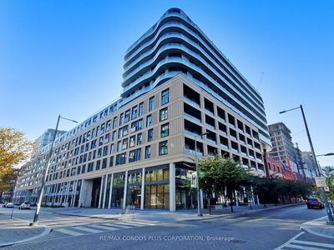Never Been Lived In! Brand New Leslieville 2-Storey Condo! This 2+1 Bedroom 3 Bathroom Boasts Over 1200 SqFt of Bright Living Space. Includes Parking & Locker. Flooded W/ Natural Light & High Ceilings, This Newly Completed 'Wonder' Condo Has All Modern Finishings. Private Entrance Terrace & Mudroom, Sunny Living Rm & Open Concept Main Flr W/ Huge Windows. Modern Kitchen W/ Centre Island, Built-In Appliances, Sleek Countertops. Upper Lvl Has Spacious 2 Bedrms & 3rd Rm for Private Office/Den/Flex Space. Primary Bedrm Has Walk-Out to Private West-Facing Balcony, Ensuite 3Pc Bathrm, & Double Closets. 2nd Bedrm Has Large Closet & 4Pc Bathrm Nearby. Convenient Main Flr 2Pc Bathrm, Separate 2nd Flr Laundry Rm, & Tons of Closet Space Thru-out. Top Notch Building Amenities: Rooftop Deck W/ BBQ Area, Sun Deck & Lounge, Party Rm, Meeting Rm, Pet Washing Station, Visitor Parking, Concierge & More! Tenant To Pay Hydro. Avail After Aug 15th, Move-In Ready! This One Is Not To Be Missed!
Property Features
- Date Listed: Friday, August 11, 2023
- Virtual Tour: View Virtual Tour for 109 Booth Avenue
- City: Toronto
- Neighborhood: South Riverdale
- Full Address: 109 Booth Avenue, Toronto, M4M 2M5, Ontario, Canada
- Living Room: Combined W/Dining, Large Window, West View
- Kitchen: Modern Kitchen, Stainless Steel Appl, Centre Island
- Listing Brokerage: Keller Williams Advantage Realty - Disclaimer: The information contained in this listing has not been verified by Keller Williams Advantage Realty and should be verified by the buyer.

