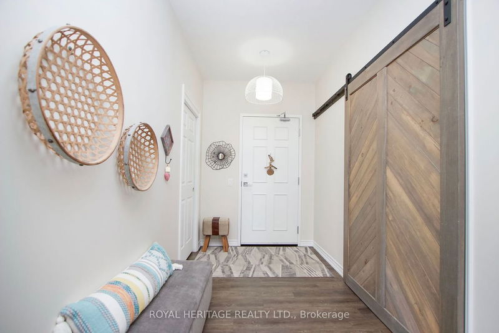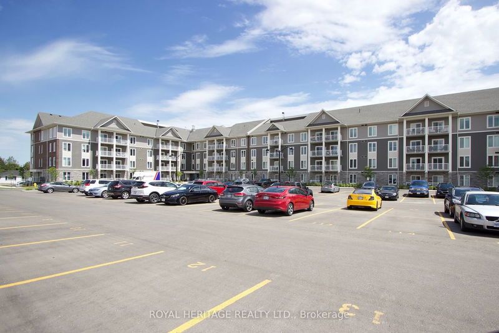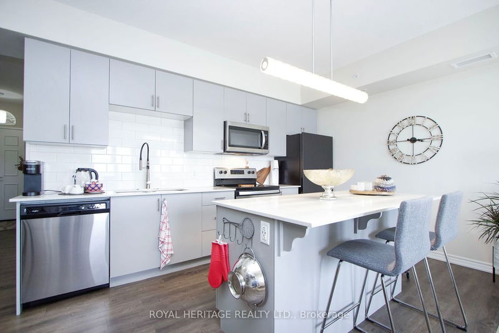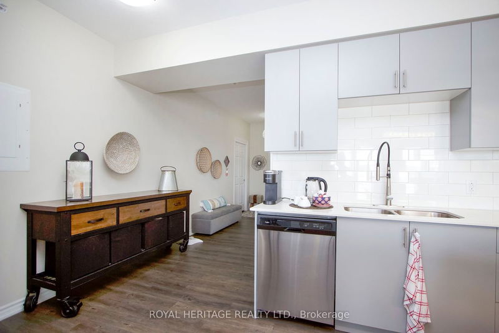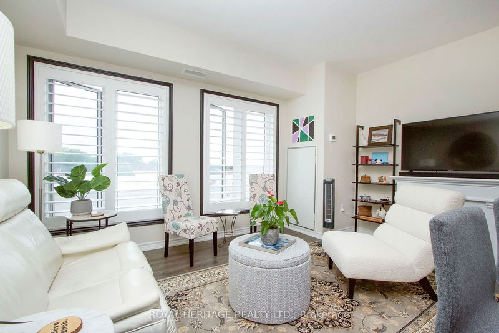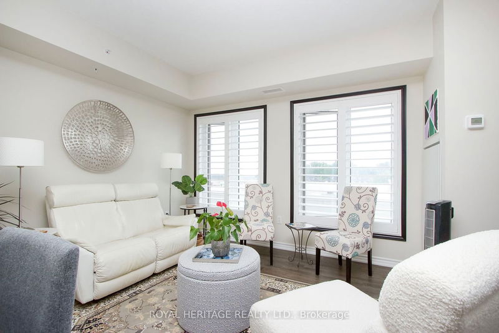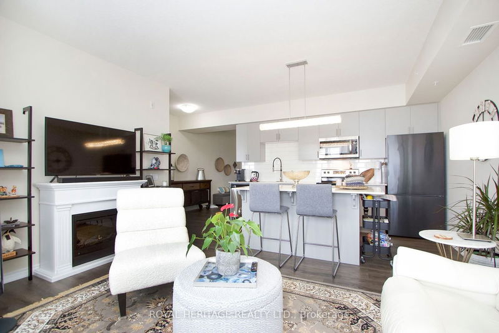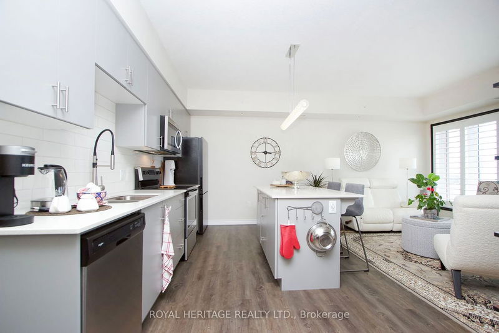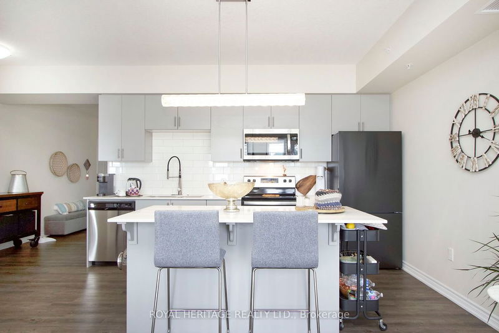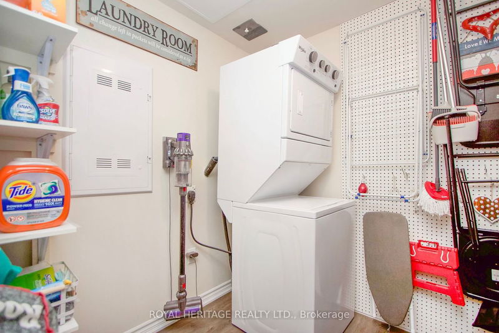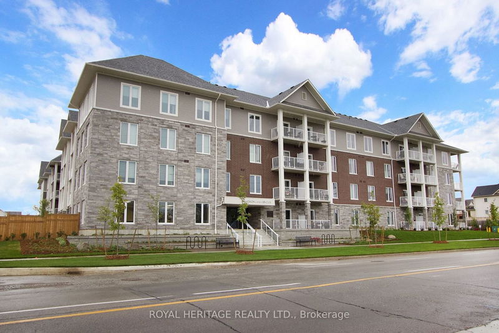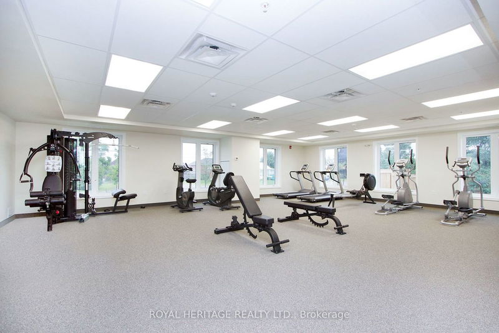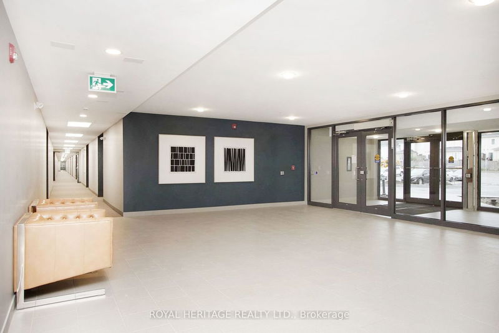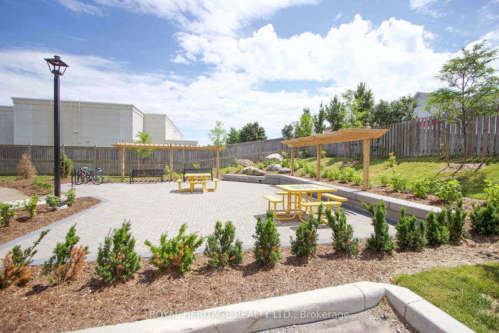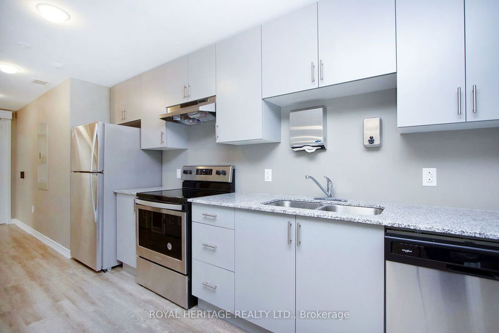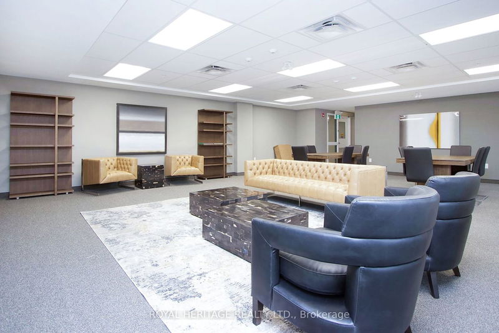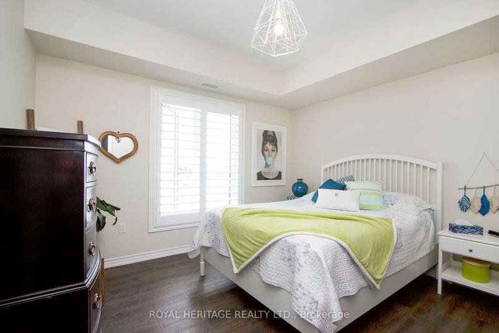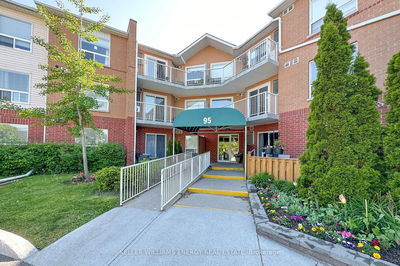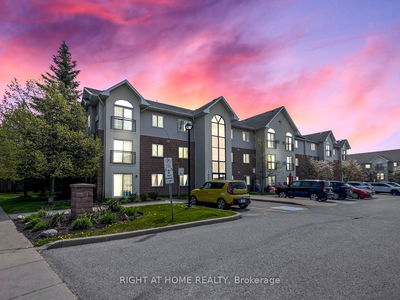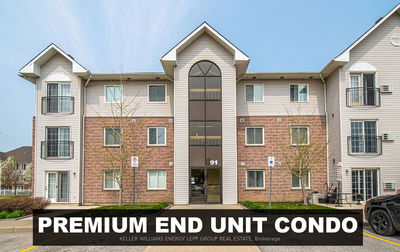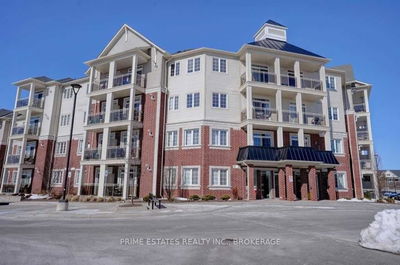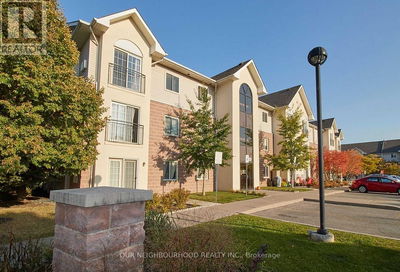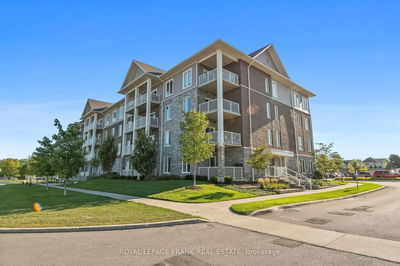Welcome To The Madison Lane Condos Nestled in the Heart of an Established Quiet Neighbourhood mins from Downtown Bowmanville, the new GO Station site, the 407 Extension, Schools & Loads of Amenities. This Dakota Model offers 2 Bed, 2 Bath Southern Exposure with 1041 Sq Ft Of Living Space On The 4th Floor. This Open Concept Unit has 9Ft Ceilings, a Spacious Entryway W Modern Vinyl Plank Flooring & California Shutters Throughout. The Modern Kitchen has an Island/Breakfast Bar, Backsplash, Pendant Lighting & Quartz Counters. The Living Room Has Large Windows. Primary & 2nd Bedroom have Large W/I Closets & Ensuite Bathrooms With Granite Countertops. 2nd Bedroom Has A Roomy Walk-In Closet W Access To Main 3-Piece Bathroom With Stand Up Shower & Granite Countertops. This Customized Floor Plan Has A Separate Stacked Laundry Area & Large WI Pantry For Optimum Storage. Original Owner! Over 25000 in Upgrades when Purchased (see attached)! Don't Miss this Gem!
Property Features
- Date Listed: Saturday, August 12, 2023
- Virtual Tour: View Virtual Tour for 412-290 Liberty Street N
- City: Clarington
- Neighborhood: Bowmanville
- Full Address: 412-290 Liberty Street N, Clarington, L1C 0V5, Ontario, Canada
- Living Room: Vinyl Floor, Combined W/Dining, Large Window
- Kitchen: Vinyl Floor, Breakfast Bar, Quartz Counter
- Listing Brokerage: Royal Heritage Realty Ltd. - Disclaimer: The information contained in this listing has not been verified by Royal Heritage Realty Ltd. and should be verified by the buyer.

