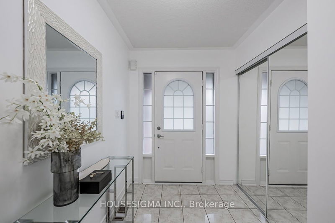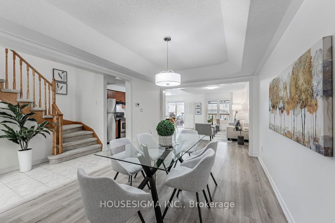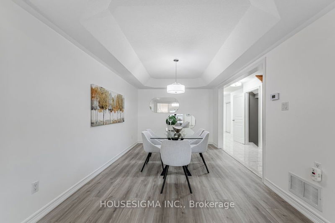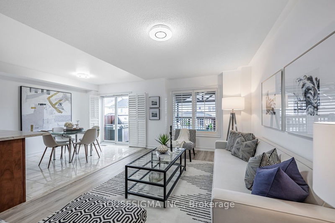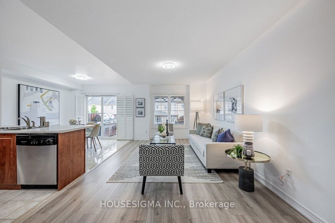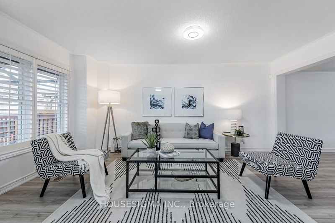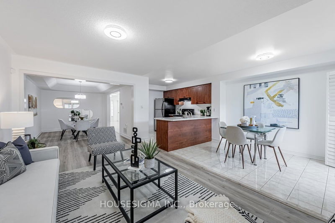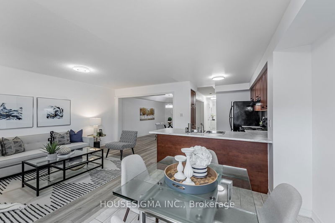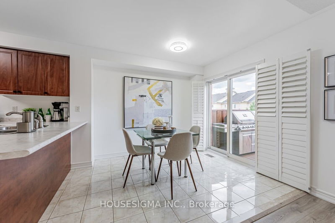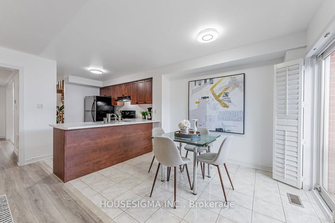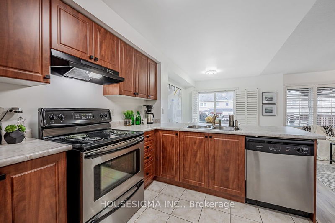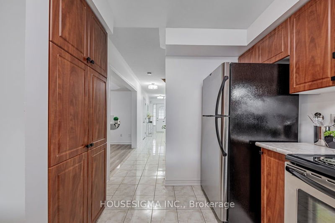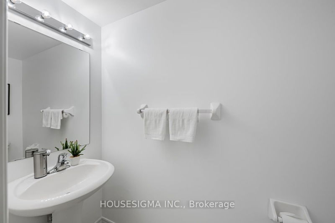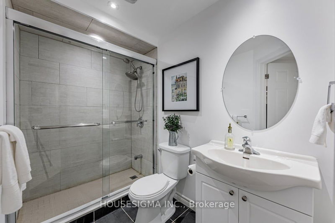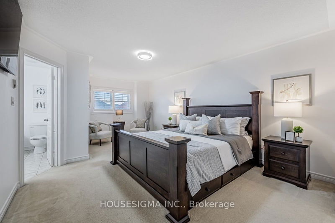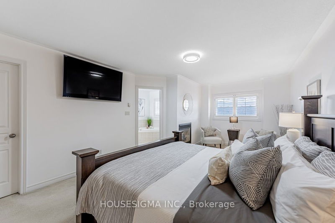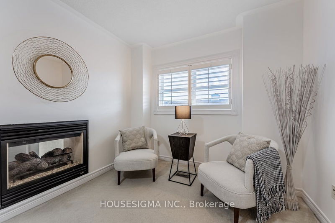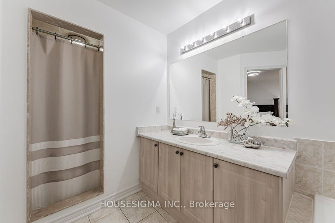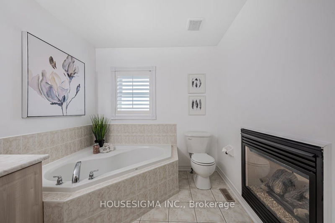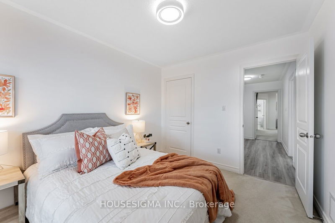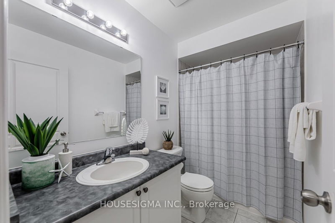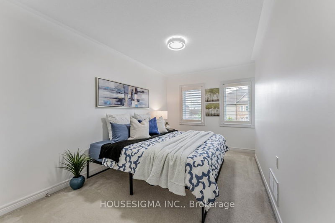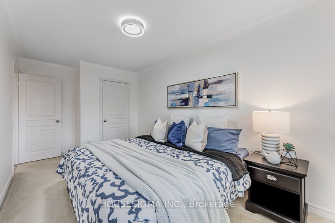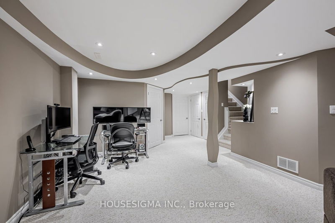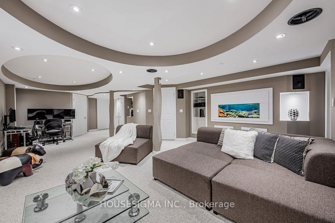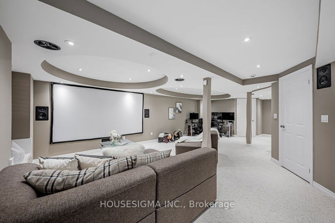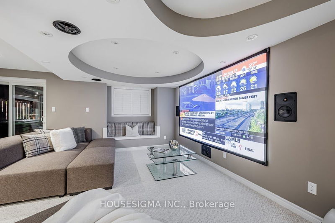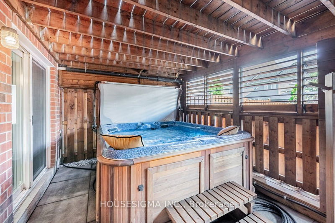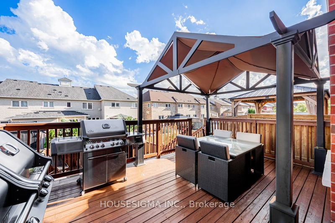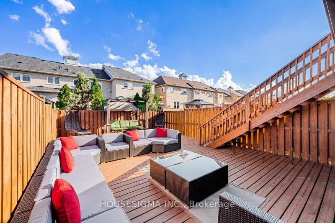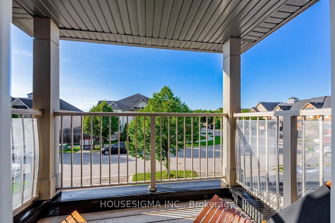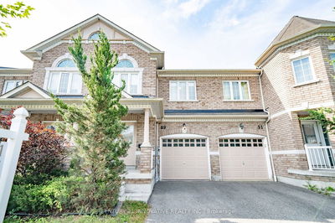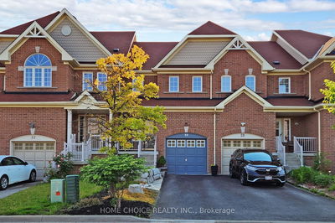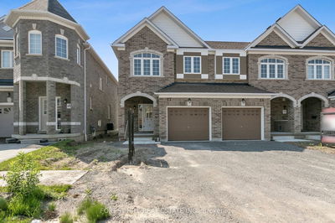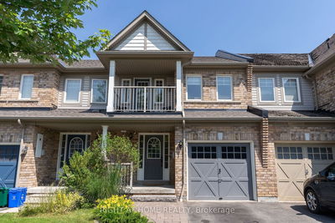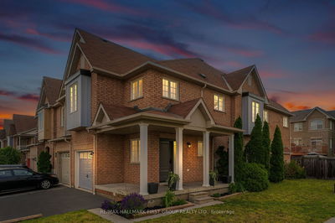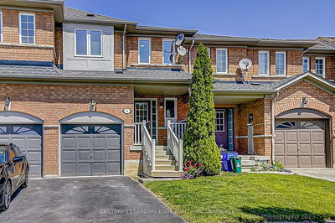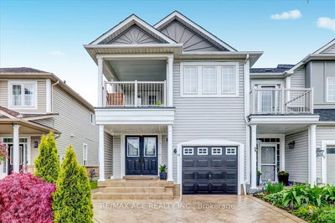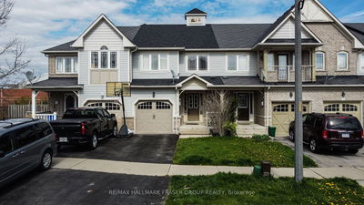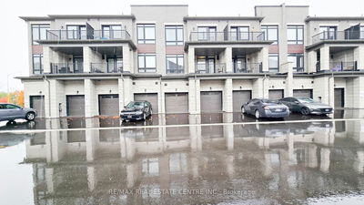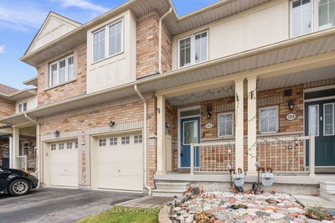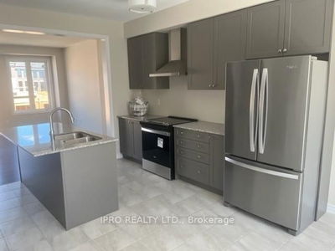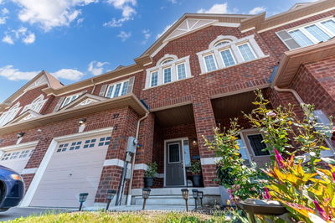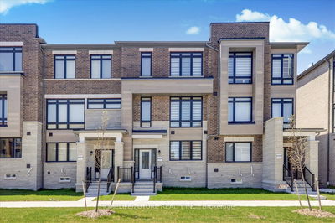IMMACULATE !! Freehold TH nestled in the sought-after S. Ajax Community. Close to all amenities & Hwy 401. This home greets you w/tasteful exterior landscaping, spacious open concept main flr w/walk-out Bsmt. The main Flr upgraded to new laminate flooring, kitchen w/breakfast bar & eating area, living room overlooking yard & walk-out to a private upper deck, perfect for entertaining & family gatherings, downstairs is a lower deck w/additional private patio space. Backyard is a true oasis!! Treat yourself & unwind in a private hot tub enclosed w/Custom shutters. The 2nd Flr features a Prim. Bedrm w/sitting area & 4pc Ensuite, a double-sided gas fireplace & two large his & hers W/I closets. Two generously sized Bedrms & full Bath, 3rd Bedrm w/walkout balcony. The Bsmt has been professionally finished w/built-in custom home theatre surround sound. Bsmt has a Walk-out to backyard & 3pc Bath. Plenty of storage space & laundry. Shingles (2021), Customized double-hung windows (2014)
Property Features
- Date Listed: Sunday, August 13, 2023
- Virtual Tour: View Virtual Tour for 62 Whitefoot Crescent
- City: Ajax
- Neighborhood: South East
- Major Intersection: Bayly / Audley South
- Full Address: 62 Whitefoot Crescent, Ajax, L1Z 2E2, Ontario, Canada
- Family Room: Laminate, Open Concept
- Living Room: Laminate, Combined W/Dining
- Kitchen: Ceramic Floor, Breakfast Bar, Open Concept
- Listing Brokerage: Housesigma Inc. - Disclaimer: The information contained in this listing has not been verified by Housesigma Inc. and should be verified by the buyer.



