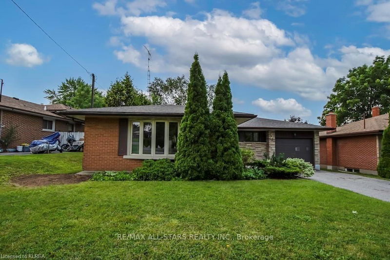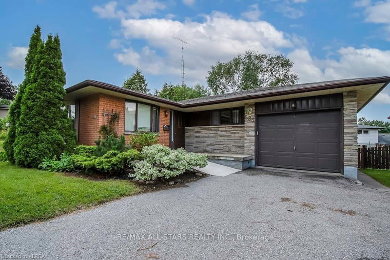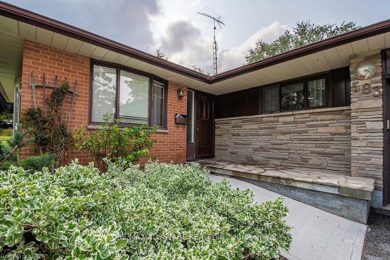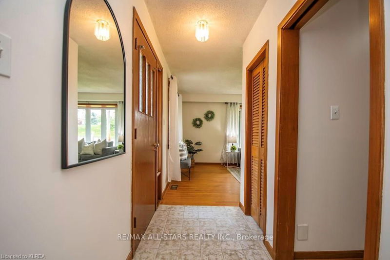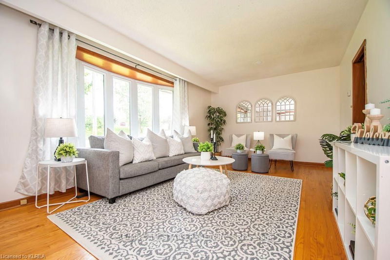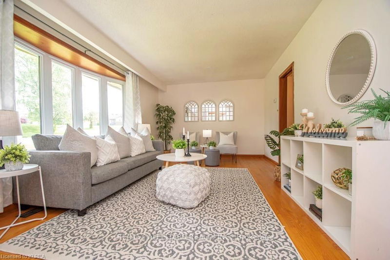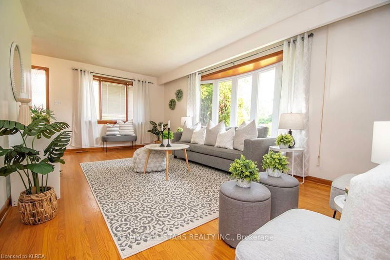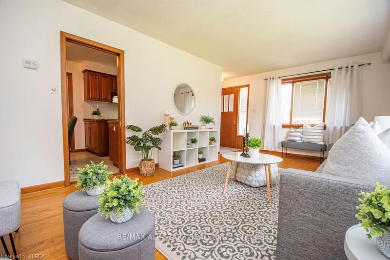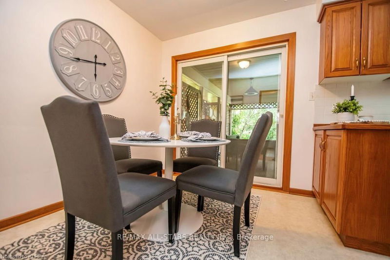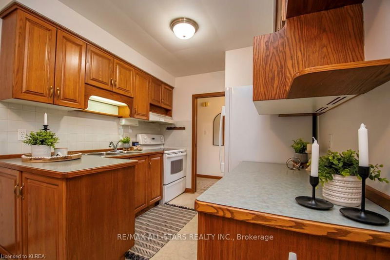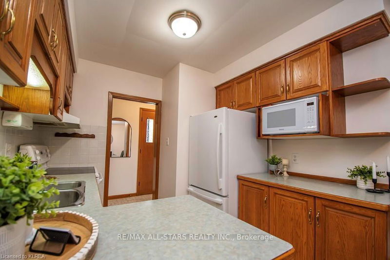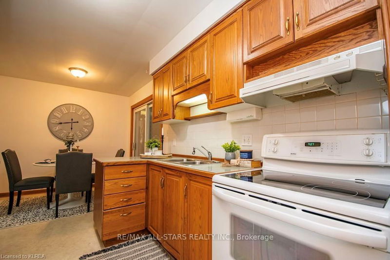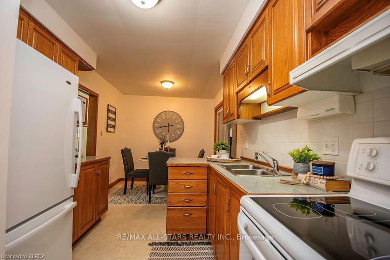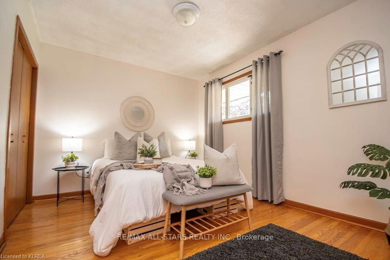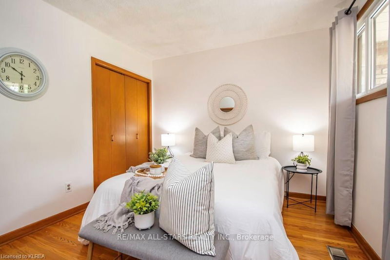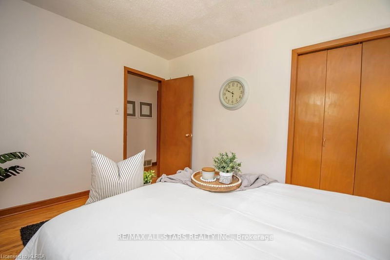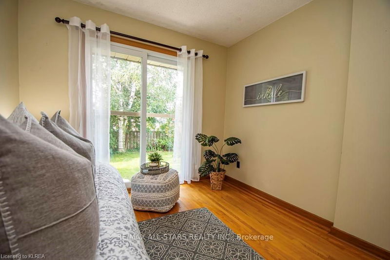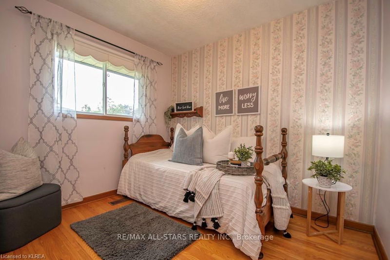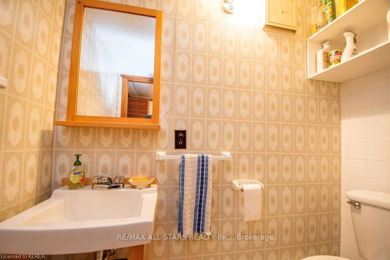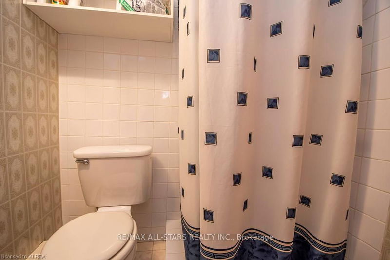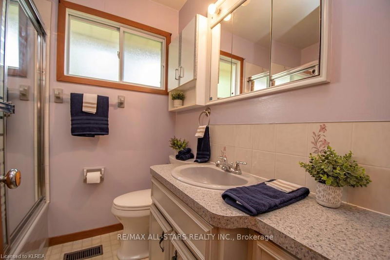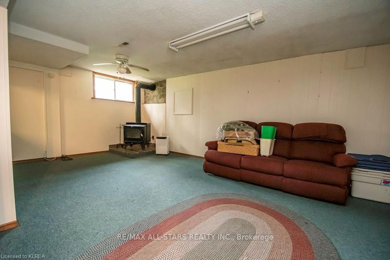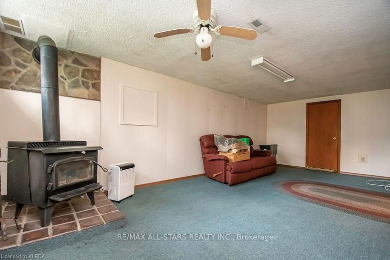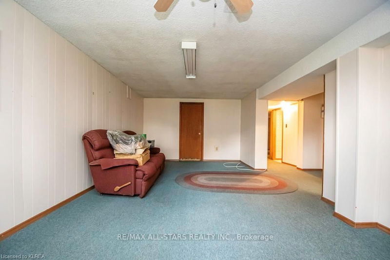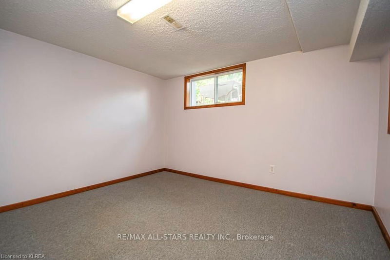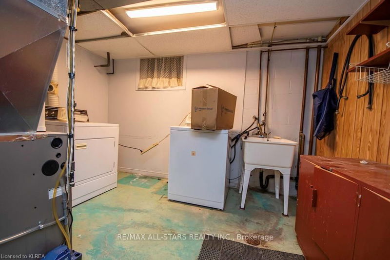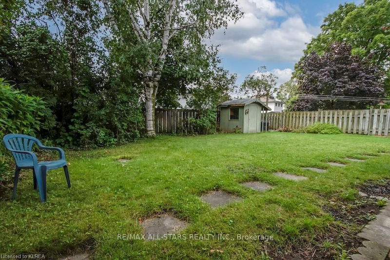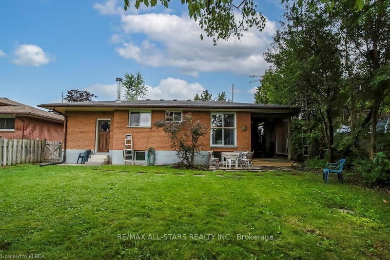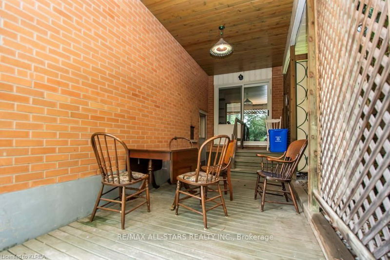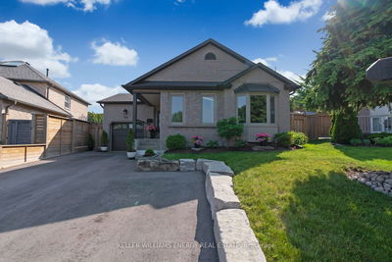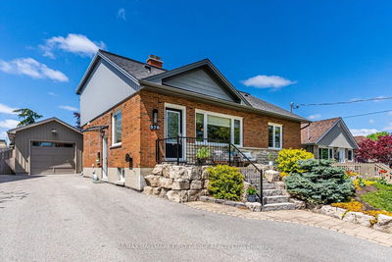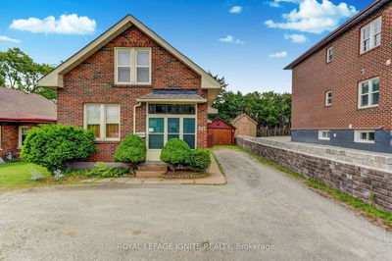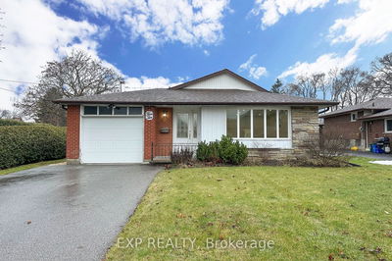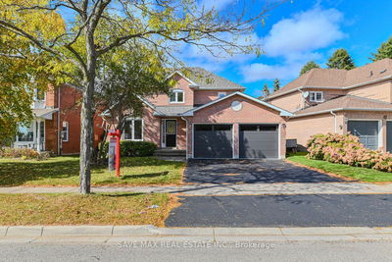Welcome to 583 Annapolis Ave. This well maintained spacious home is located in a highly sought after neighborhood! The main floor features include a large bright living room with hardwood floors, eat-in kitchen with walkout to covered deck, 3 bdrms with hardwood floors and a 4pc bath. The full basement with a private entrance offers a large rec room, kitchenette, 3 pc bath, generous sized bdrm and laundry room, all of this on a large private lot with mature gardens and trees.
Property Features
- Date Listed: Tuesday, August 15, 2023
- Virtual Tour: View Virtual Tour for 583 Annapolis Avenue
- City: Oshawa
- Neighborhood: McLaughlin
- Major Intersection: Stevenson Rd N/ Annapolis Ave
- Full Address: 583 Annapolis Avenue, Oshawa, L1J 2Y9, Ontario, Canada
- Living Room: Bay Window, Hardwood Floor
- Kitchen: W/O To Deck
- Family Room: Bsmt
- Listing Brokerage: Re/Max All-Stars Realty Inc. - Disclaimer: The information contained in this listing has not been verified by Re/Max All-Stars Realty Inc. and should be verified by the buyer.


