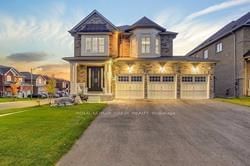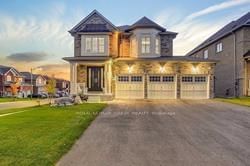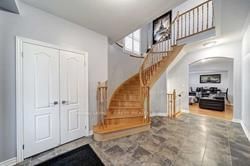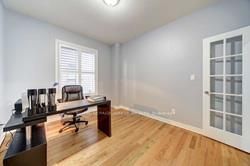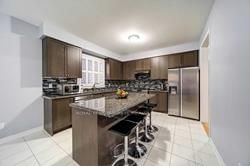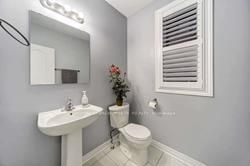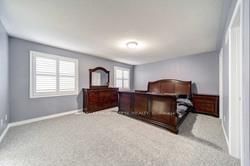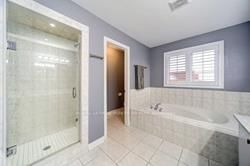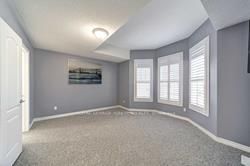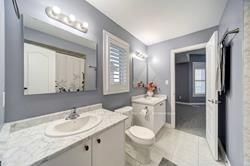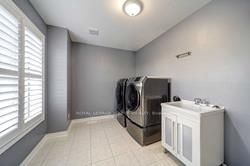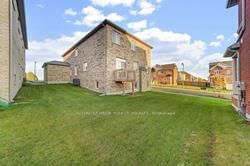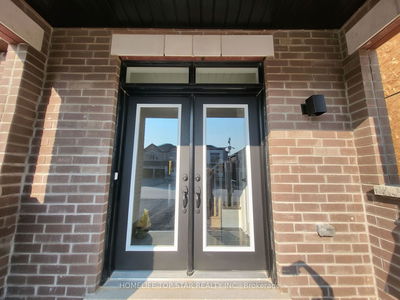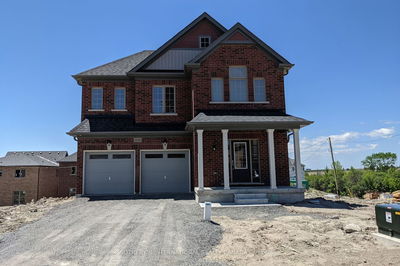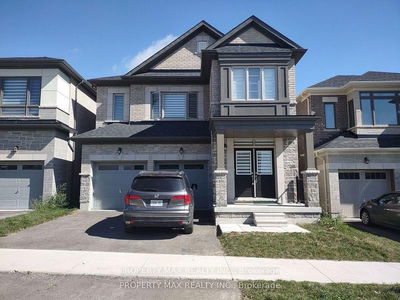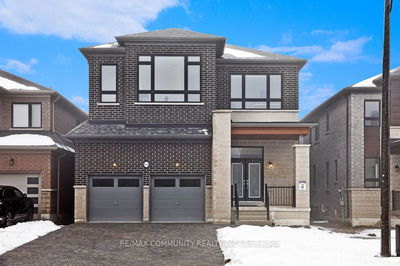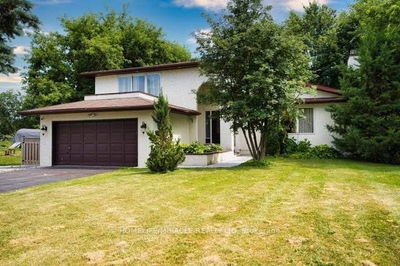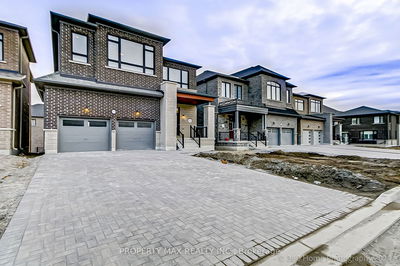Greycrest Home In 60 Feet Lot. 5 Bedrooms+1 Office Room In The Main Floor Hollyhock Model With A 3 Car Garage. In Highly Sought After North Oshawa Neighborhood. This All Brick Beautiful Concept Home Comes W/Upgrades Throughout. Including Hardwood Floors On Main Level, Solid Oak Staircase, Upgrade Kitchen With Granite Counters, 9 Ft Ceiling On Main Floor, Walking Distance To Schools, Parks And Shopping Plaza's.
Property Features
- Date Listed: Monday, August 14, 2023
- City: Oshawa
- Neighborhood: Taunton
- Major Intersection: Harmony Rd/ Greenhill Ave
- Family Room: Hardwood Floor, Gas Fireplace, Window
- Living Room: Hardwood Floor, French Doors
- Kitchen: Ceramic Floor, Granite Counter, Centre Island
- Listing Brokerage: Royal Lepage Ignite Realty - Disclaimer: The information contained in this listing has not been verified by Royal Lepage Ignite Realty and should be verified by the buyer.

