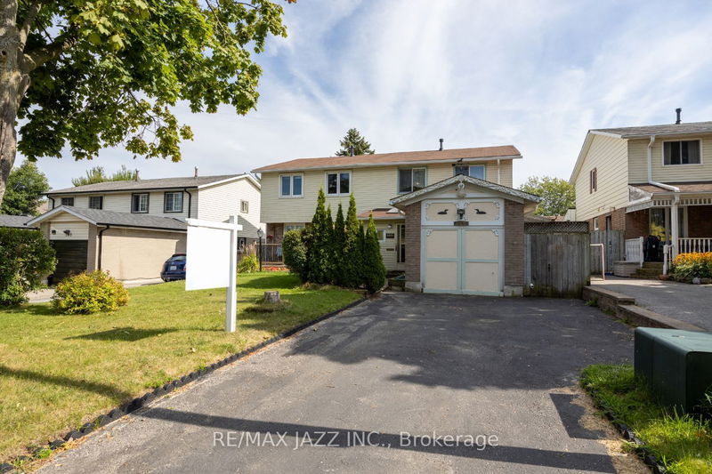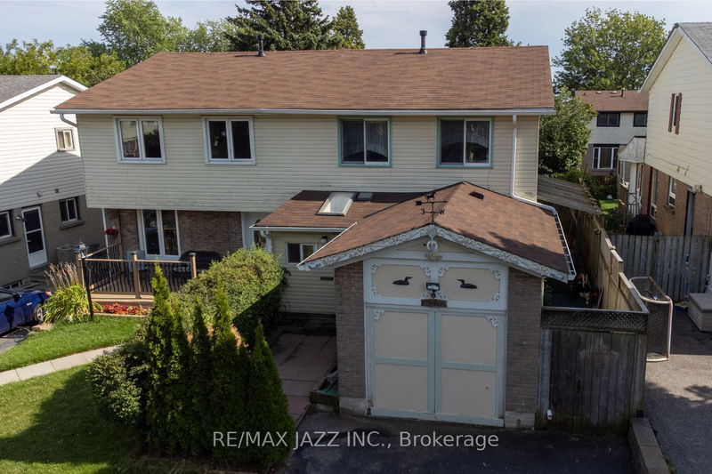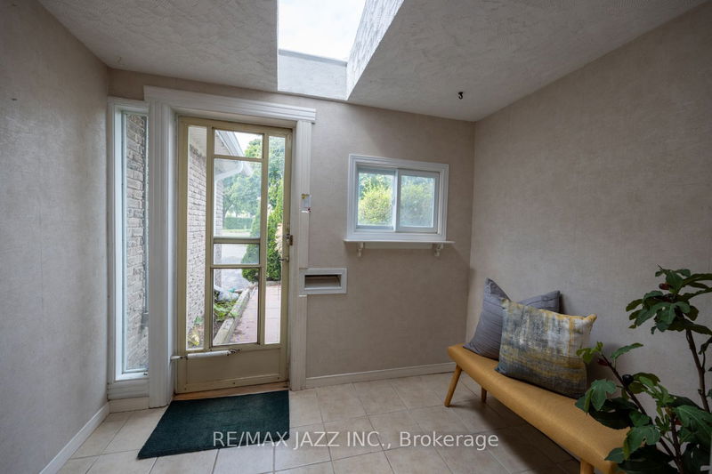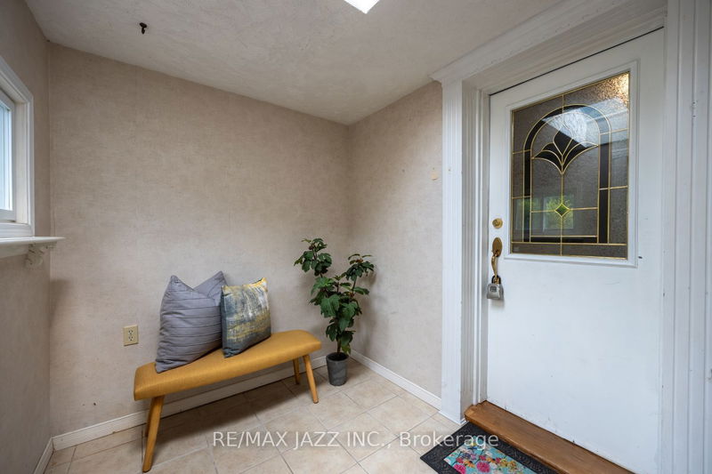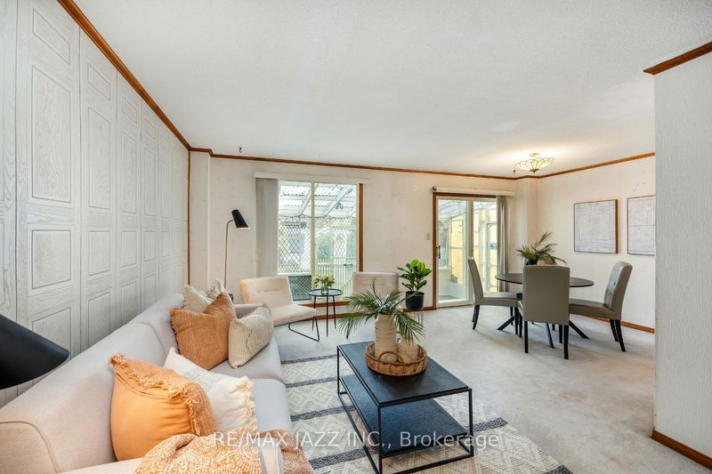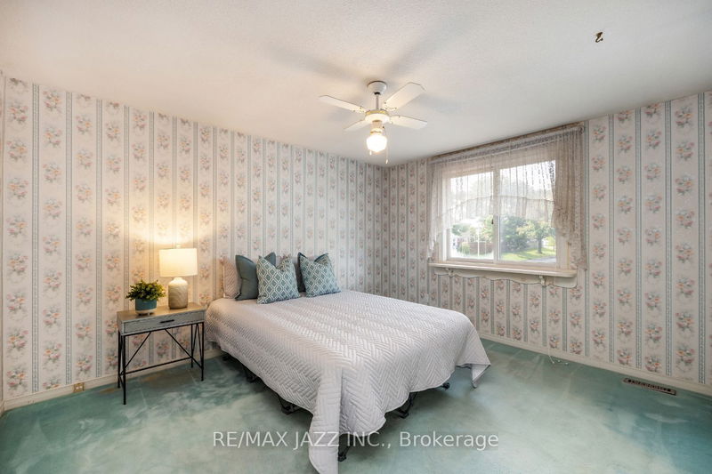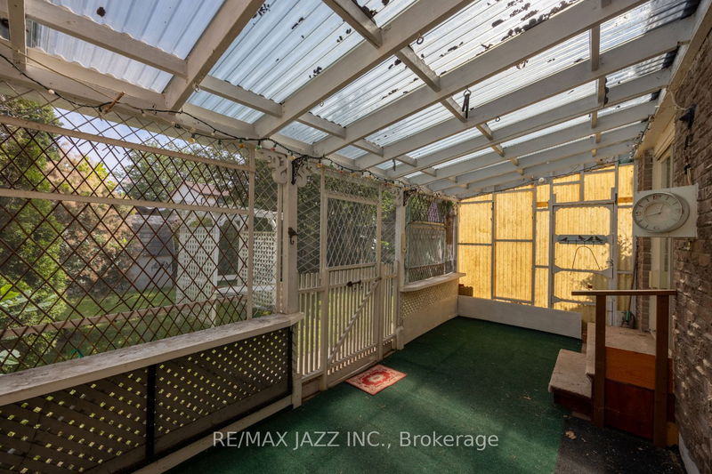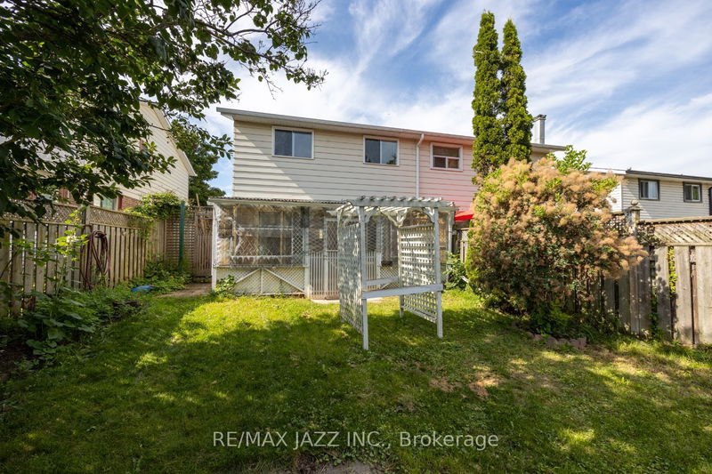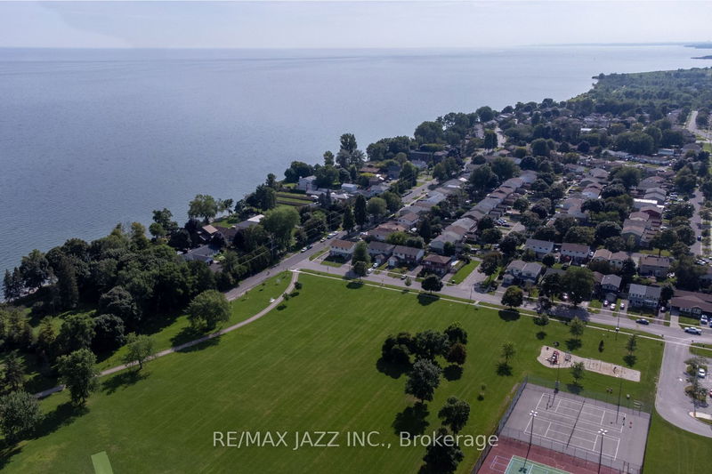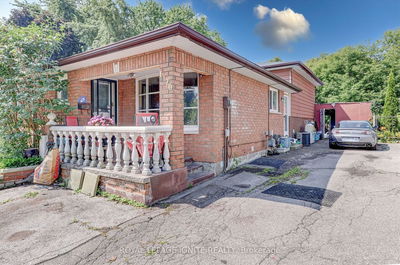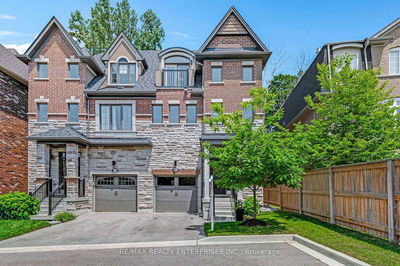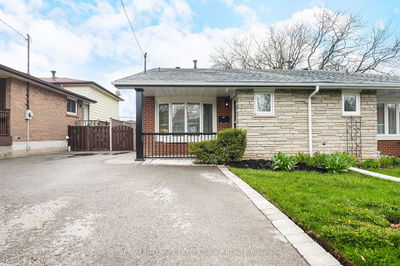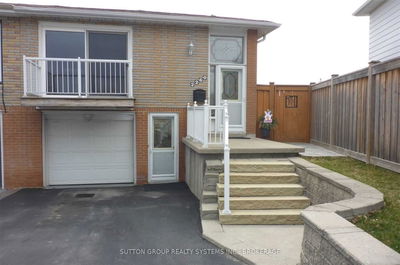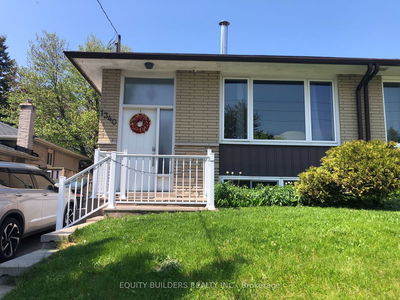Bright And Spacious, 4 Bedroom Semi Located In The Beautiful Lakeview Community. Lots Of Space When You Enter The Home In The Bright Foyer Complete With A Skylight. Large Eat-in Kitchen Features An Entrance To The Fenced Side Yard, Window Above The Sink, And Breakfast Bar. Dining Room Overlooks The Living Room For Additional Space When Entertaining Large Groups. Walk-out To The Covered, Enclosed Backyard Porch Area. Good-sized Living Room Features Broadloom Flooring And A Large Window For Natural Light To Flow Through. Main Floor 2-Piece Bathroom. Four Good-Sized Bedrooms On The Second Floor, All Containing Large Windows. Primary Has Broadloom Flooring And A Double Closet. Unfinished Basement Has Lots Of Room For Storage And A Large Laundry Room With Additional Cupboards, Folding Counter And Laundry Sink. Enjoy Walking Along The Waterfront Of Lake Ontario. Use Of The Local Park And Community Centre Very Close By. Close To Shopping, Amenities, And Easy Access To The 401.
Property Features
- Date Listed: Thursday, August 17, 2023
- Virtual Tour: View Virtual Tour for 569 Bon Echo Drive
- City: Oshawa
- Neighborhood: Lakeview
- Full Address: 569 Bon Echo Drive, Oshawa, L1J 6A3, Ontario, Canada
- Kitchen: W/O To Yard, Access To Garage, Breakfast Bar
- Living Room: Broadloom, O/Looks Backyard
- Listing Brokerage: Re/Max Jazz Inc. - Disclaimer: The information contained in this listing has not been verified by Re/Max Jazz Inc. and should be verified by the buyer.


