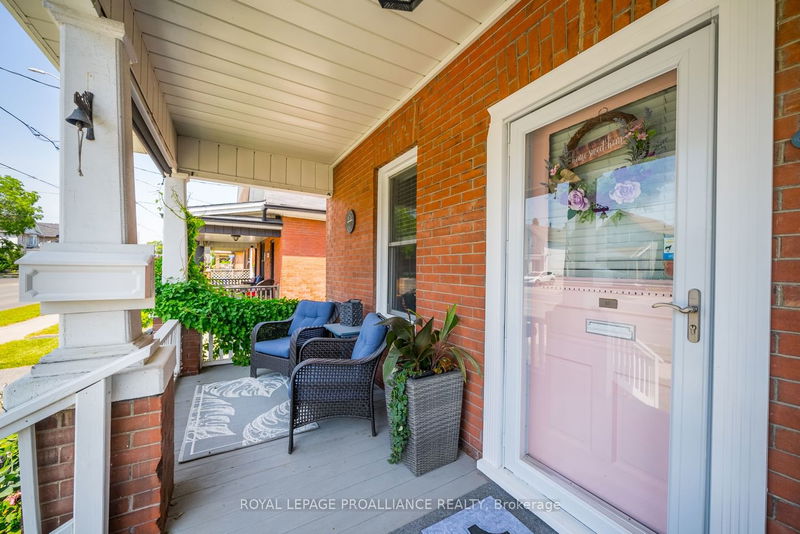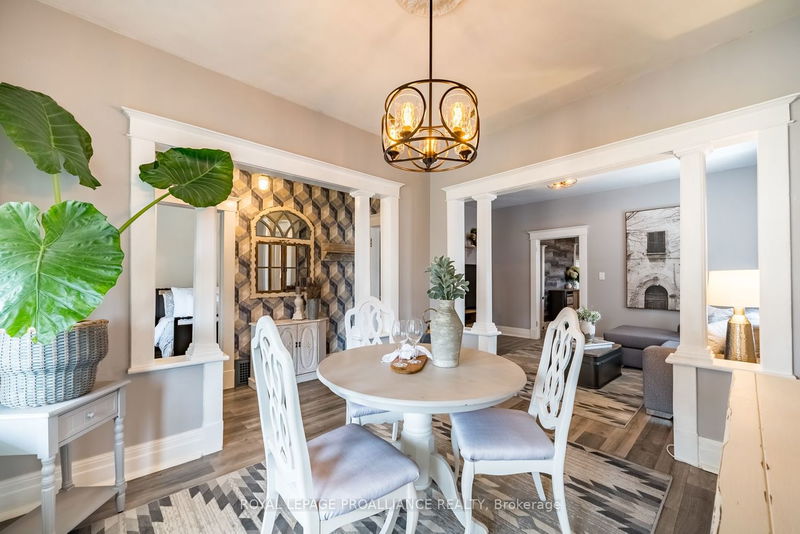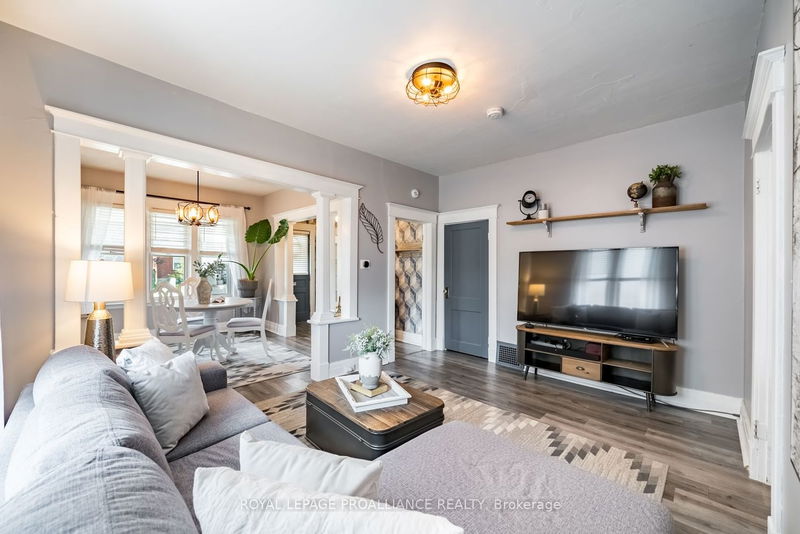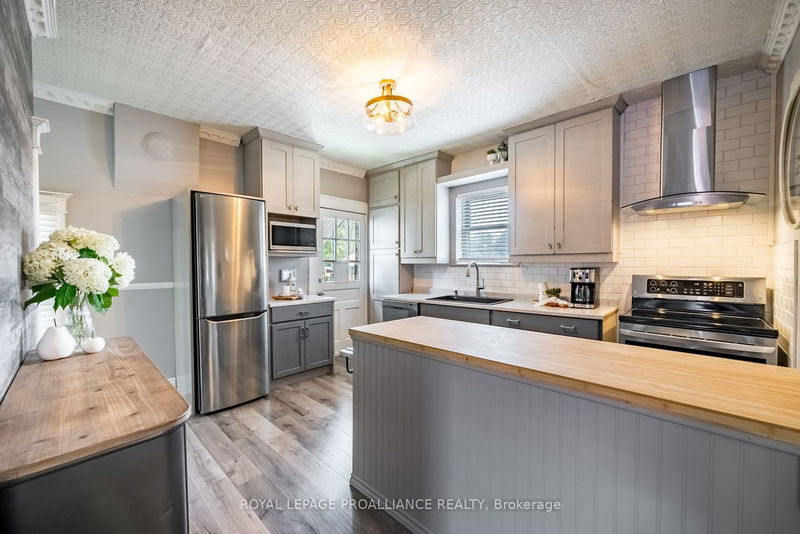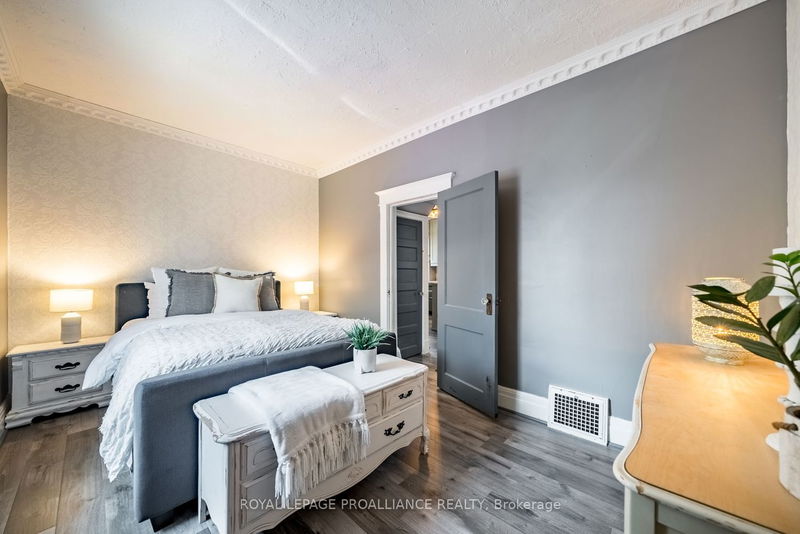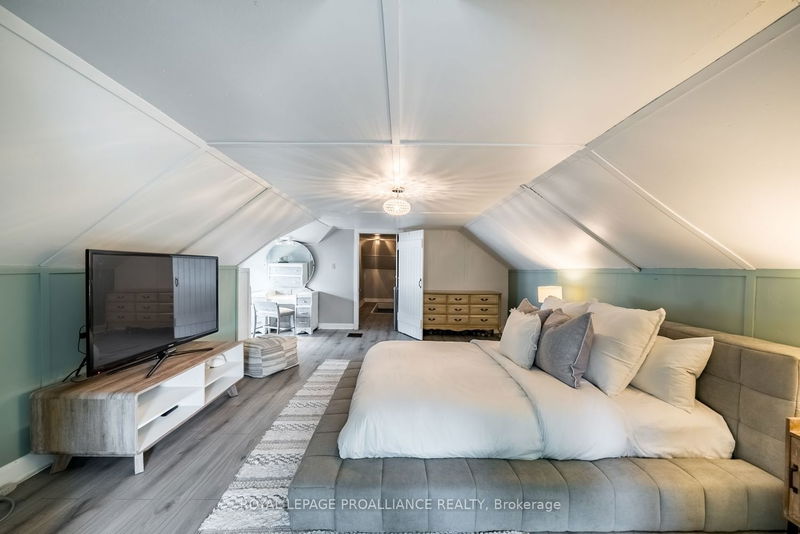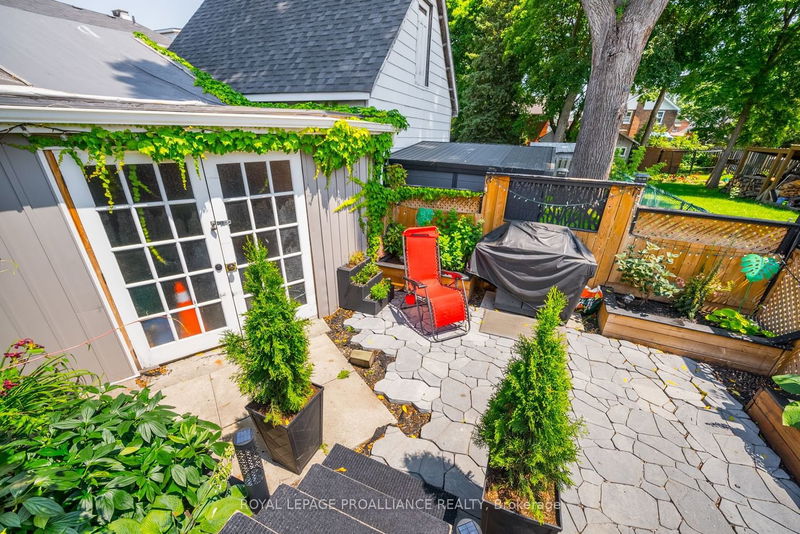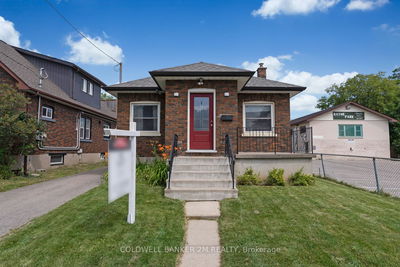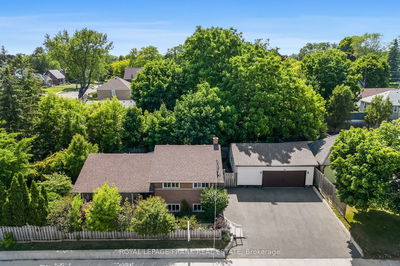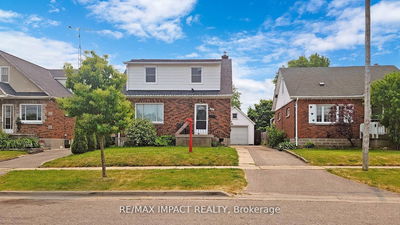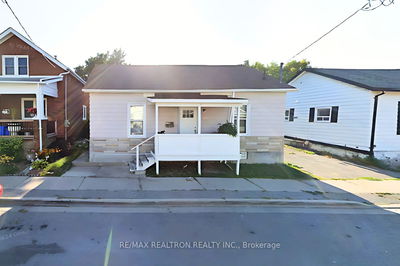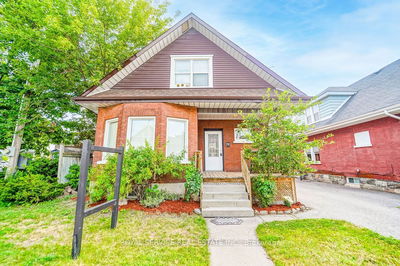Offering great curb appeal, tasteful updates, century charm and incredible character, 71 Ritson Rd S is stunning property. Extensively updated while maintaining the charm of yesteryears, the property features a newer furnace, a/c, windows in loft, bathroom(s), driveway, flooring, back deck, among other updates. The main floor presents 2 bedrooms, 3 piece bath, a well appointed living/dining area and spacious kitchen w a w/o to the back deck. 2nd floor loft is reserved for an oversized master bedroom but presents a multitude of living arrangements. Special attention to the landscaped back yard oasis with multiple sitting areas & access to the workshop.
Property Features
- Date Listed: Thursday, August 17, 2023
- Virtual Tour: View Virtual Tour for 71 Ritson Road S
- City: Oshawa
- Neighborhood: Central
- Full Address: 71 Ritson Road S, Oshawa, L1H 5H1, Ontario, Canada
- Kitchen: Main
- Living Room: Main
- Listing Brokerage: Royal Lepage Proalliance Realty - Disclaimer: The information contained in this listing has not been verified by Royal Lepage Proalliance Realty and should be verified by the buyer.



