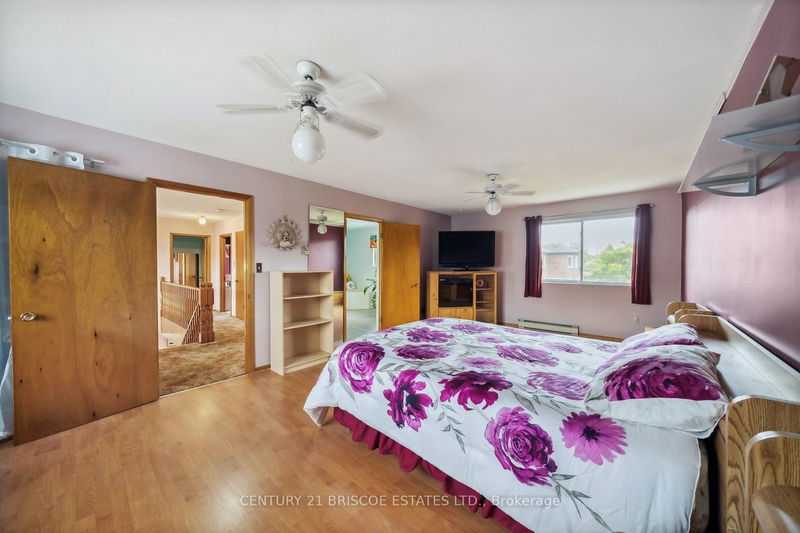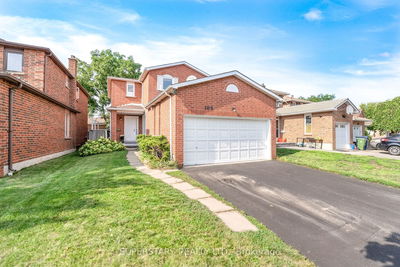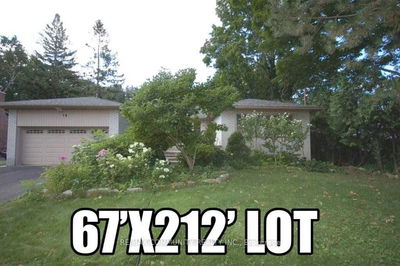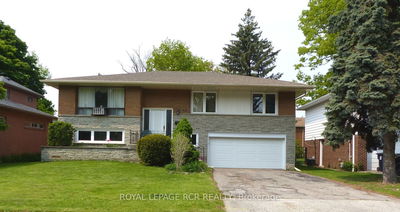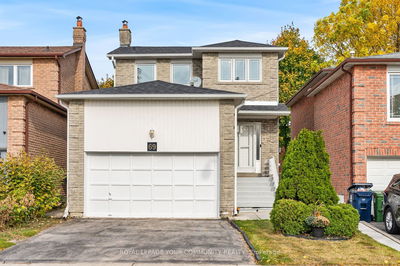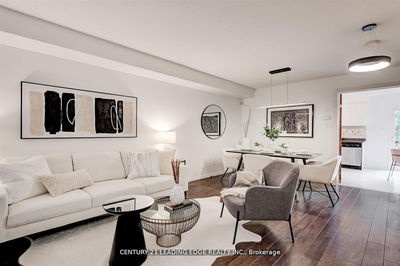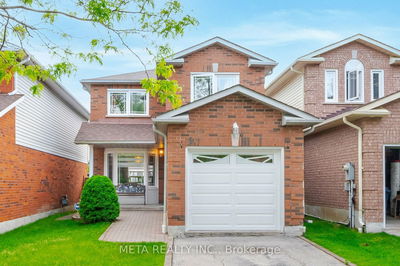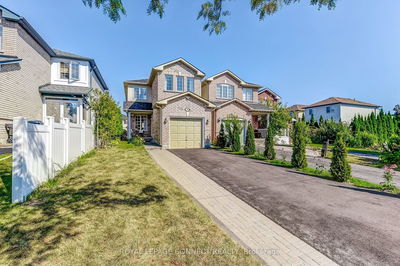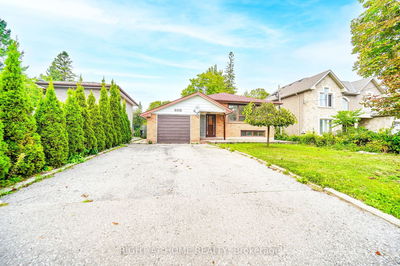Large Lot With 81' Of Frontage In The Desirable Highland Creek Community. Minutes From 401, Transit, University, Hospital, Rouge Valley Park, Highland Creek, Shopping & Restaurants...This Home Has Been Well Maintained With Pride By The Owners Since 1969. Updated Kitchen Walks You Out To The Deck & Backyard Where You Can Grow Your Own Organic Vegetables & Garden Shed. Updated 2pc Bath And Shower In 4pc. Bungalow Converted To A 2-Storey Opens Up To High Ceilings And Open Stairway & Upper Landing. Spacious Principal Rooms With 3 Generous Sized Bedrooms. 2 Gas Fireplaces Keeps This Home Warm During The Winter Months And The Upper AC Unit Cool Throughout The Summer Months. (Hydro/Gas Bills Available). Above Grade Windows Brighten Up The Bsmt With A Wet Bar, Sauna And Hot Tub (As Is). Sep Entrance Can Be Closed In To Allow That Private Entrance To The Bsmt. Double Car Garage With Storage & Sep Access to Backyard With An Additional 7 Car parking In The Driveway!
Property Features
- Date Listed: Saturday, August 19, 2023
- Virtual Tour: View Virtual Tour for 33 White Avenue W
- City: Toronto
- Neighborhood: Highland Creek
- Major Intersection: Meadowvale/Ellesmere
- Full Address: 33 White Avenue W, Toronto, M1C 1P1, Ontario, Canada
- Living Room: Hardwood Floor, Combined W/Dining, Ceiling Fan
- Family Room: Laminate, Gas Fireplace, Large Window
- Kitchen: Ceramic Floor, Marble Counter, Ceramic Back Splash
- Listing Brokerage: Century 21 Briscoe Estates Ltd. - Disclaimer: The information contained in this listing has not been verified by Century 21 Briscoe Estates Ltd. and should be verified by the buyer.
















