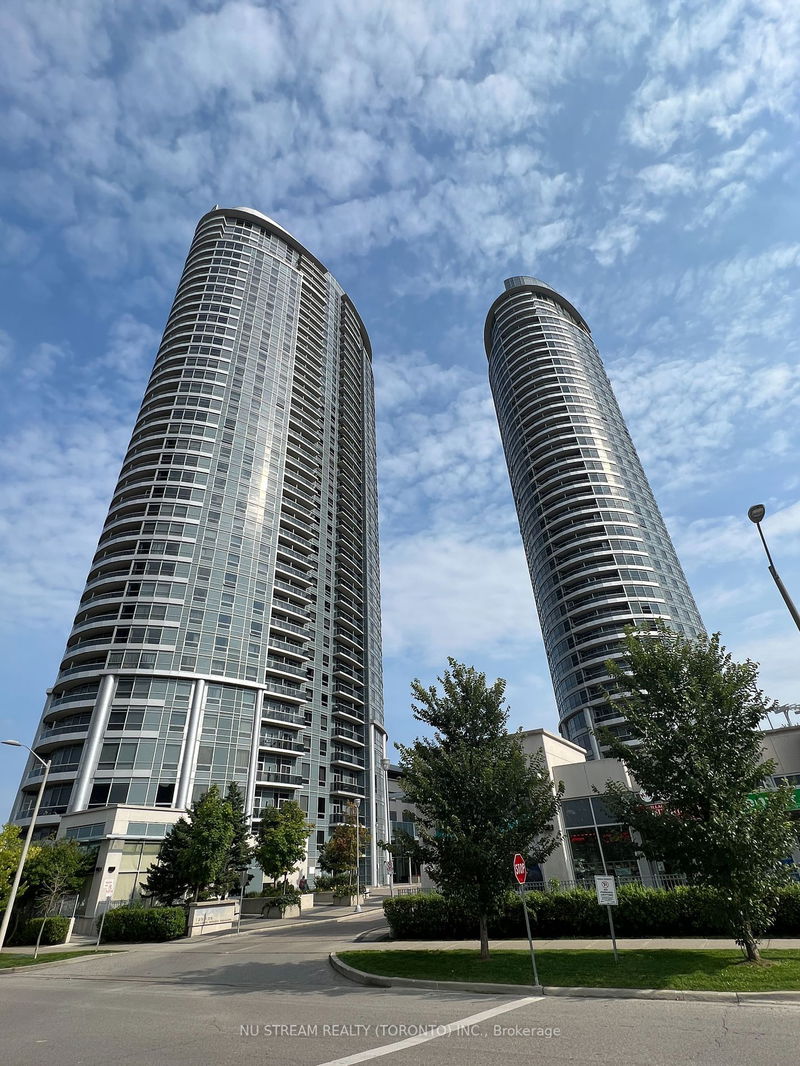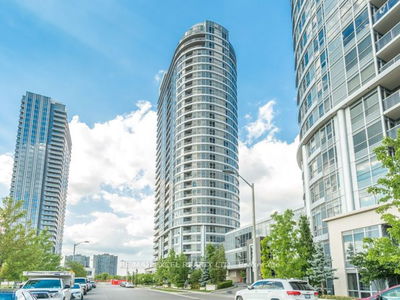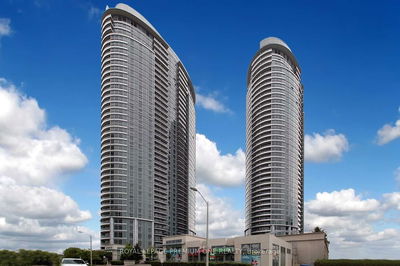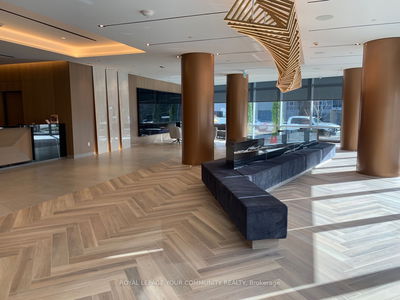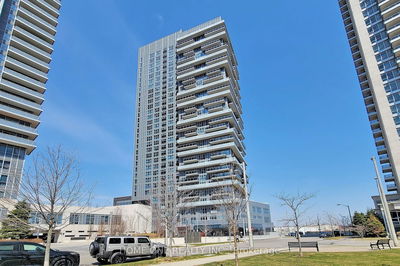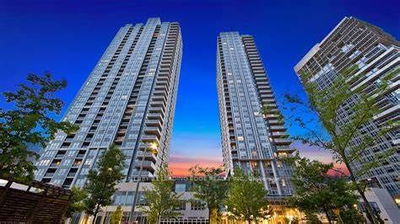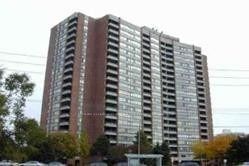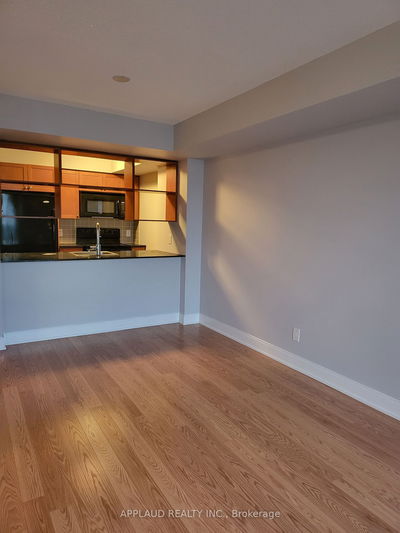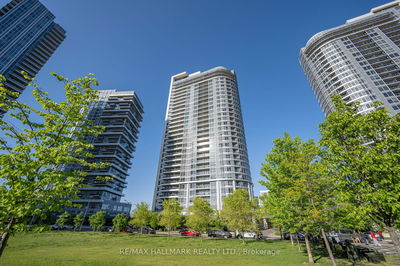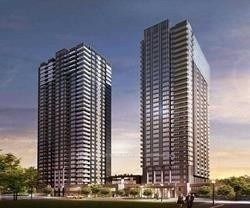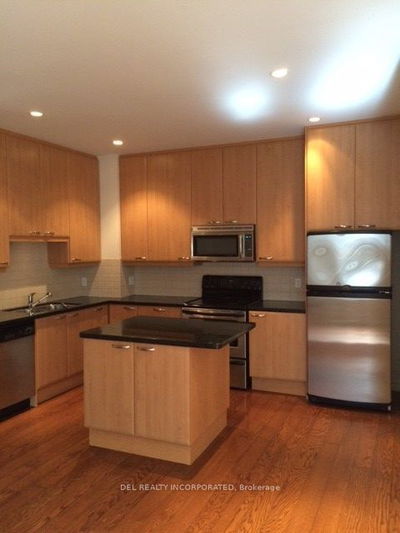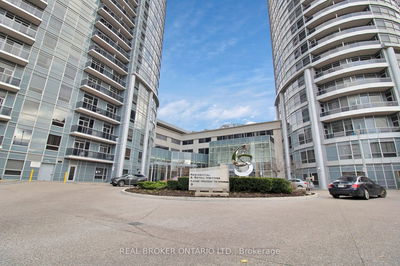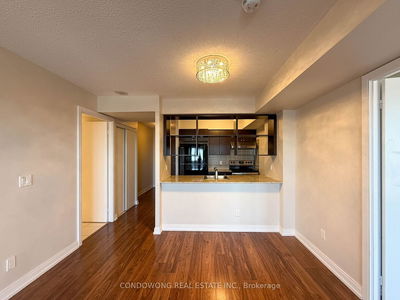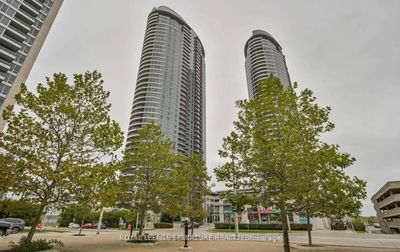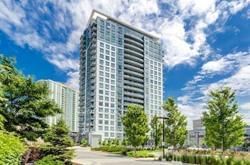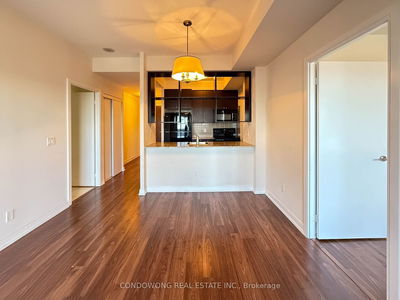Location Location! 2 Beds & 2 Baths Unit W/1 Parking & Locker. Open Concept Kitchen In Front Of Combined Living And Dining Room. Walkout Balcony. Start Your Day On Breakfast Bar With Granite Countertop. Laminate Floor In Lr/Dr. Walk-In Closet And 3Pc Shower In Master Bedroom. Nearby Kennedy Commons Centre With Two Supermarkets, La Fitness, Mcdonalds, Sunset Grill, Chapters, Hwy 401, Bus Route.
Property Features
- Date Listed: Sunday, August 20, 2023
- City: Toronto
- Neighborhood: Agincourt South-Malvern West
- Major Intersection: Kennedy & Hwy 401
- Full Address: 1225-135 Village Green Square, Toronto, M1S 0G4, Ontario, Canada
- Living Room: Laminate, Combined W/Dining, W/O To Balcony
- Kitchen: Tile Floor, O/Looks Dining
- Listing Brokerage: Nu Stream Realty (Toronto) Inc. - Disclaimer: The information contained in this listing has not been verified by Nu Stream Realty (Toronto) Inc. and should be verified by the buyer.

