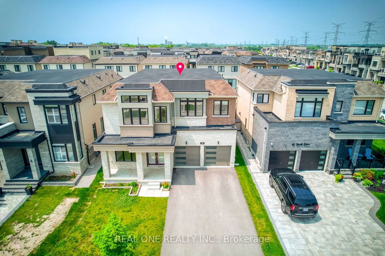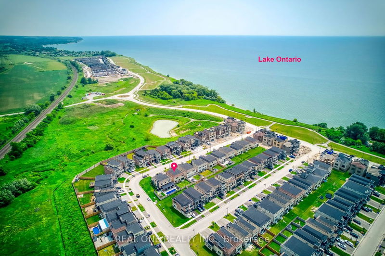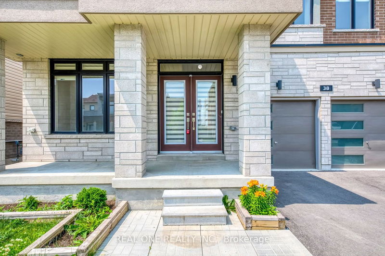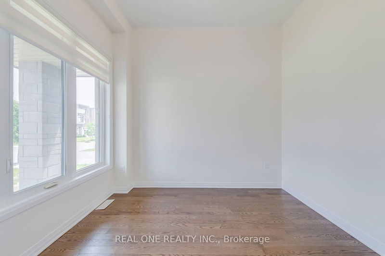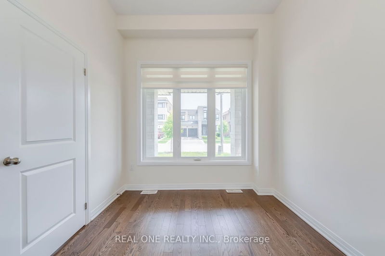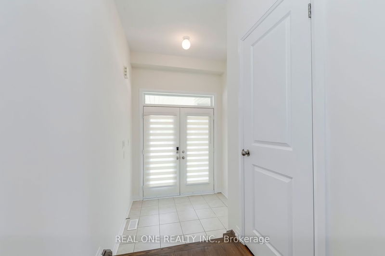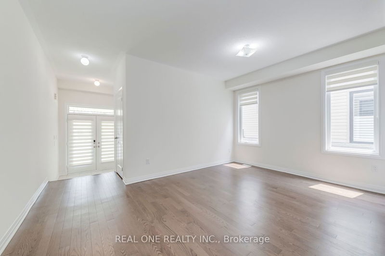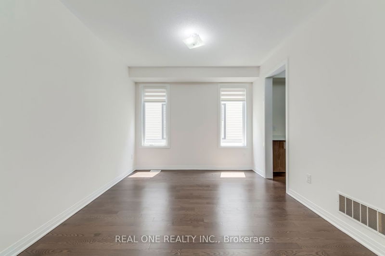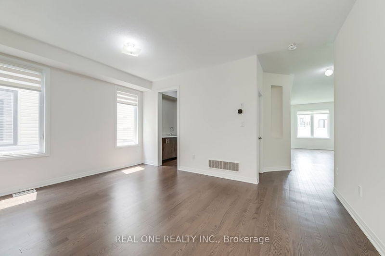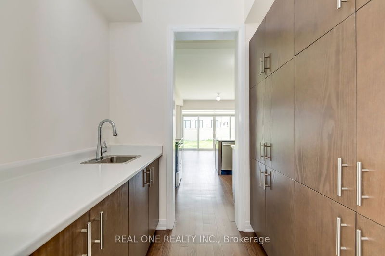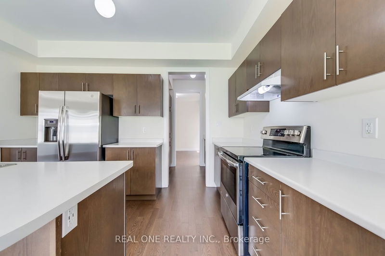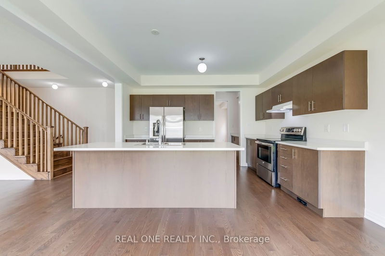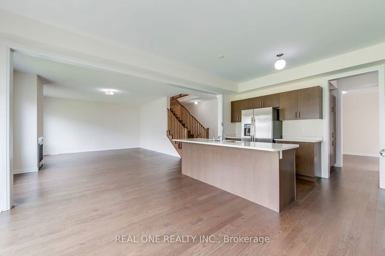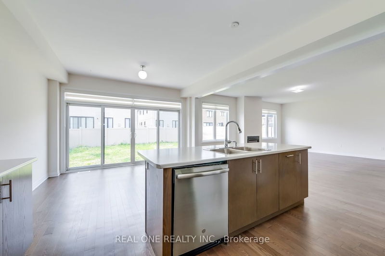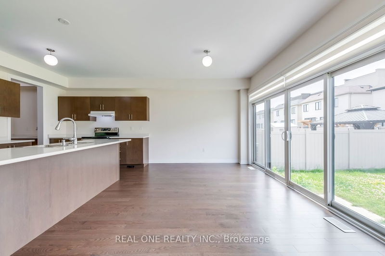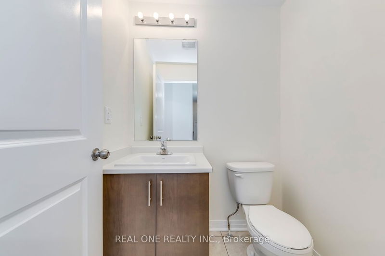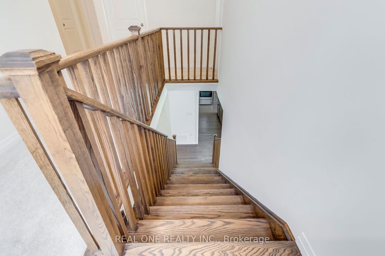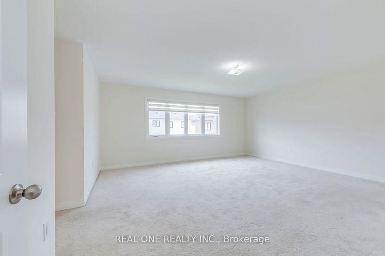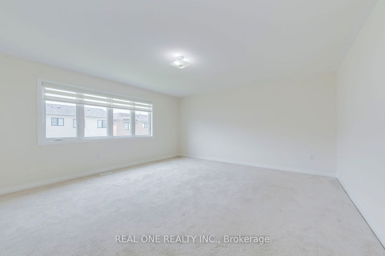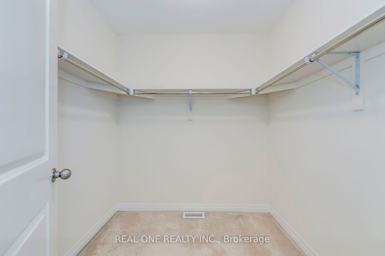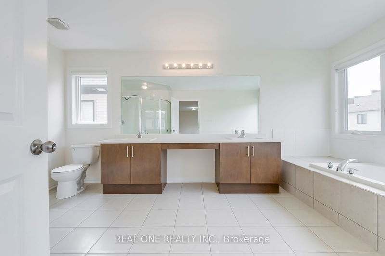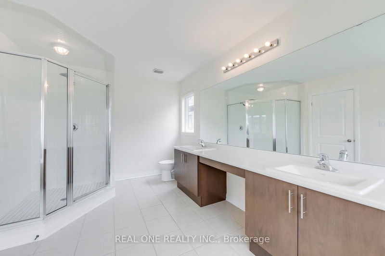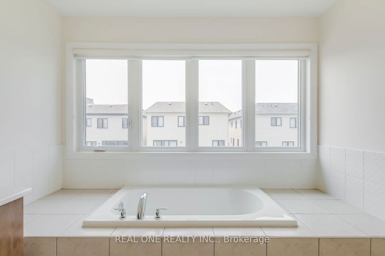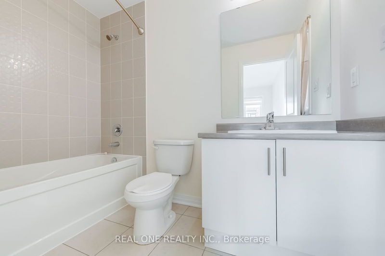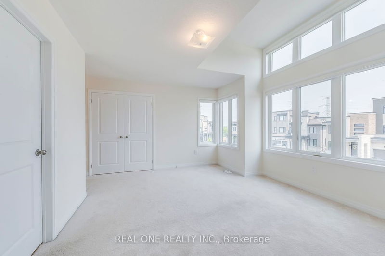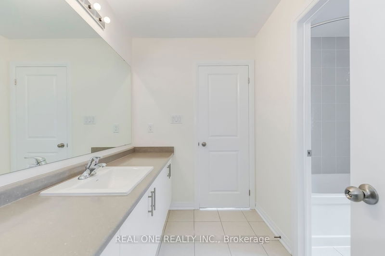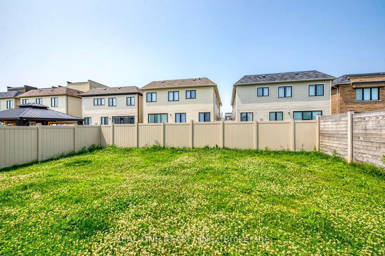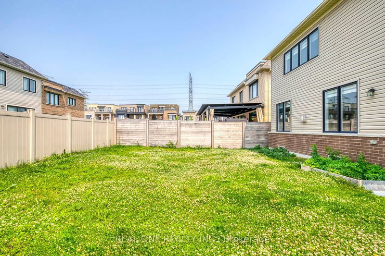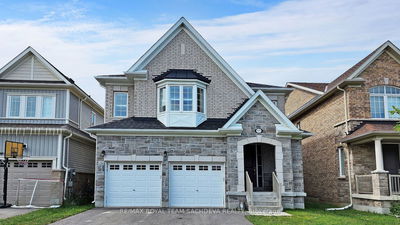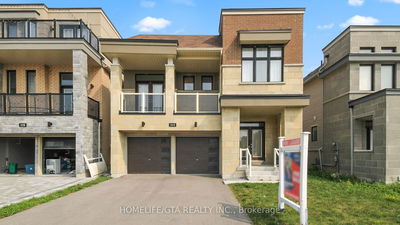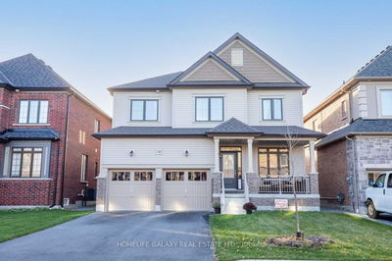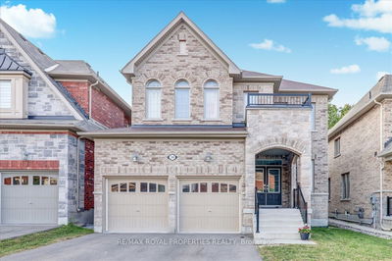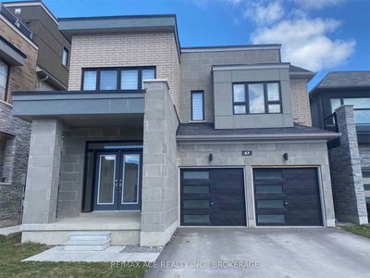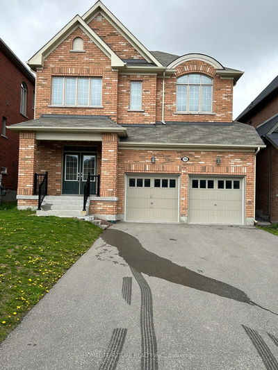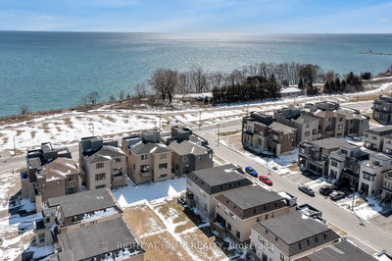Nearly New 3,000+ Sq.Ft. Home in Fantastic Waterfront Community Nestled Just Steps from the Beautiful Shores of Lake Ontario! Fabulous Main Level Layout with 9' Ceilings & Hardwood Flooring Throughout! Spacious Kitchen Boasts Quartz Countertops, Stainless Steel Appliances, Servery Area with Pantry & Walk-Out from Breakfast Area to Rear Yard. Generous Open Concept Great Room with Gas Fireplace! Formal Dining Area & Cozy Den, 2pc Powder Room & Garage Access Complete the Main Level. Generous 2nd Level Features 4 Good-Sized Bedrooms, 3 Full Baths & Convenient Upper Level Laundry. Primary Bedroom Boasts His & Hers Walk-In Closets & 4pc Ensuite. 2nd Bedroom with 4pc Ensuite; 3rd & 4th Bedrooms with Shared 4pc Semi-Ensuite!
Property Features
- Date Listed: Friday, August 18, 2023
- Virtual Tour: View Virtual Tour for 38 Yacht Drive
- City: Clarington
- Neighborhood: Bowmanville
- Major Intersection: E Shore Dr/Port Darlington Rd
- Full Address: 38 Yacht Drive, Clarington, L1C 4B1, Ontario, Canada
- Kitchen: Hardwood Floor, Centre Island, Quartz Counter
- Family Room: Hardwood Floor, Gas Fireplace
- Living Room: Hardwood Floor, Picture Window
- Listing Brokerage: Real One Realty Inc. - Disclaimer: The information contained in this listing has not been verified by Real One Realty Inc. and should be verified by the buyer.

