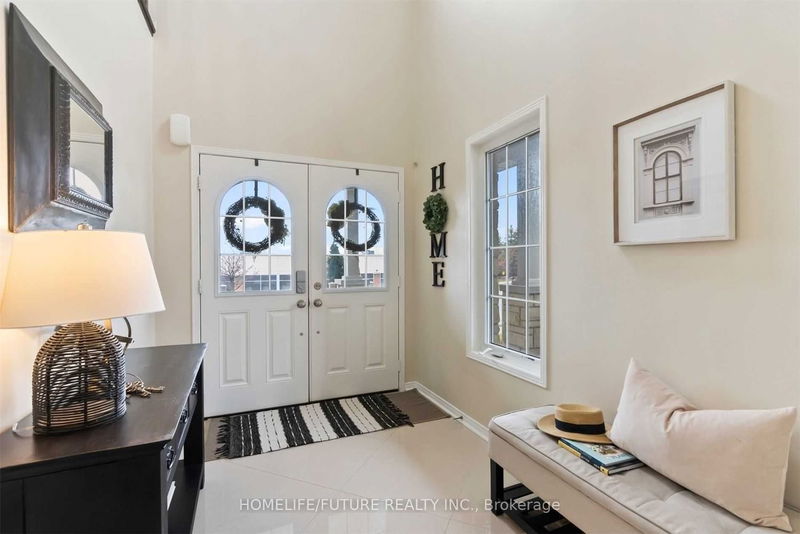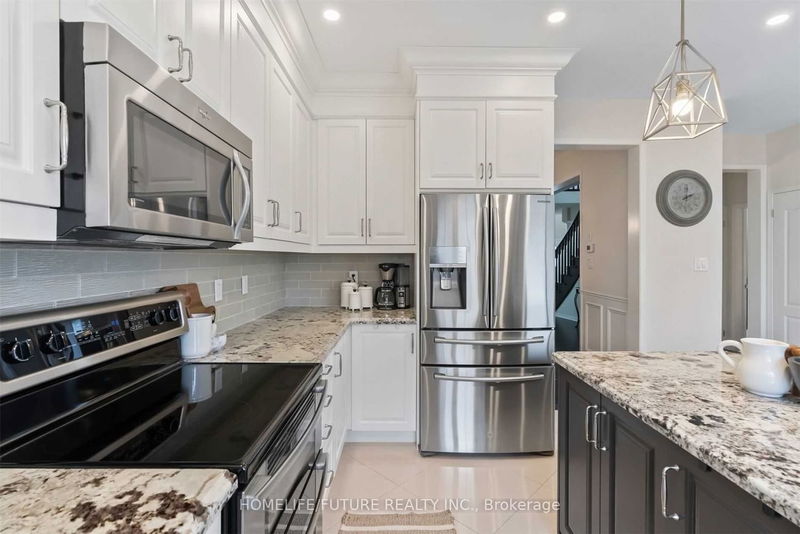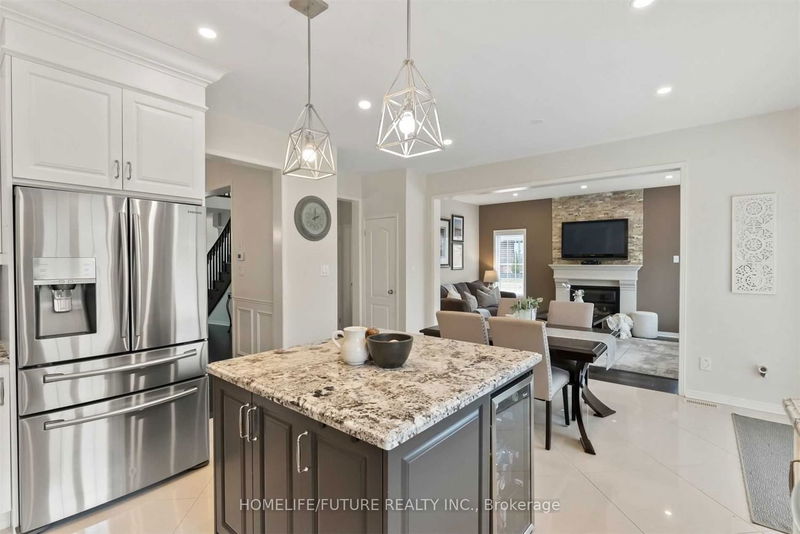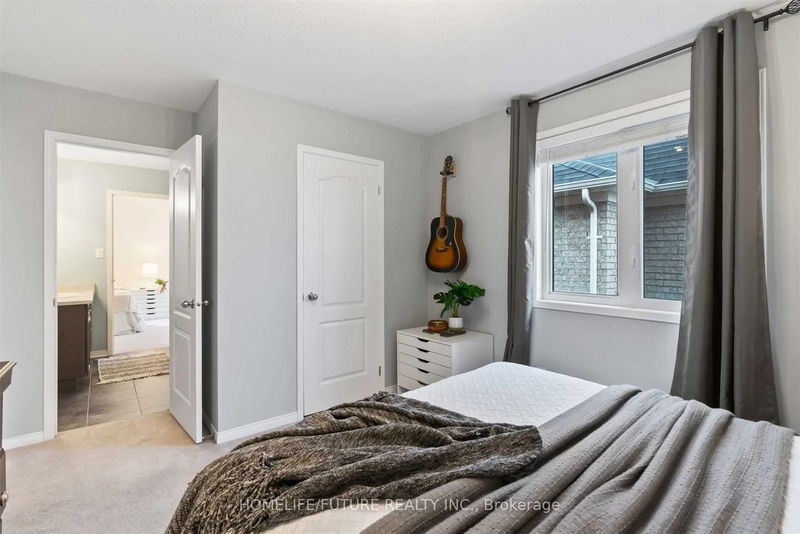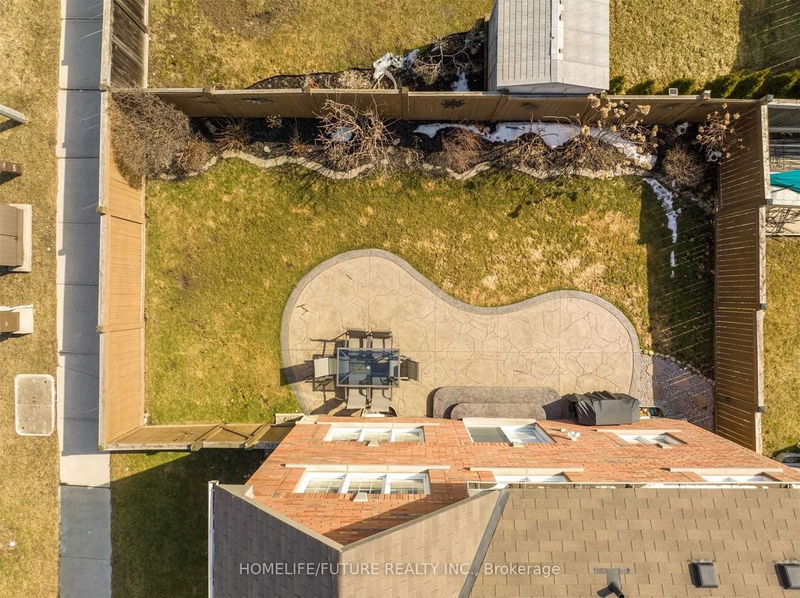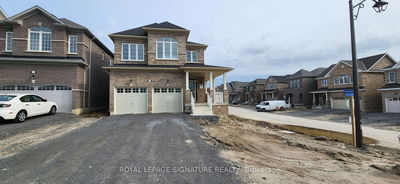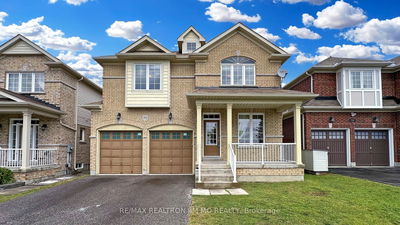Location!! location!! premium corner Lot! One of most Popular 4 Bedrooms & 4 washroom. unique Design with 2Hardeood staircase leading upstairs. main floor with hard wood floors. Features a Living room, separate dinning room ,main floor office. Family room with custom plaster mantel and amazing newly renovated kitchen with Granite counters and stainless steel appliances! Unique family room above the garage with valuated Ceilings! 4 upper Level bedrooms, including A primary Featuring a large ensuite bath with 2 vanities, separate Soaker Tub, Beautiful walk in Closet! Second bedroom with It's own ensuite spacious 3rd &4th bedrooms share a full bath as well! just steps Down to plaza ,busses banks, restaurants, schools Just minutes to Ontario Tech University, Durham College, Just minutes to HWY 401 & HWY 407 Walmart, HomeDepot and much more
Property Features
- Date Listed: Sunday, August 20, 2023
- City: Oshawa
- Neighborhood: Taunton
- Major Intersection: Taunton Rd E/Clearbrook
- Full Address: 1381 Clearbrook Drive, Oshawa, L1K 0G8, Ontario, Canada
- Living Room: Hardwood Floor, Open Concept, Large Window
- Kitchen: Ceramic Floor, Quartz Counter, Stainless Steel Appl
- Family Room: Hardwood Floor, Fireplace, Large Window
- Family Room: Broadloom, Large Window
- Listing Brokerage: Homelife/Future Realty Inc. - Disclaimer: The information contained in this listing has not been verified by Homelife/Future Realty Inc. and should be verified by the buyer.




