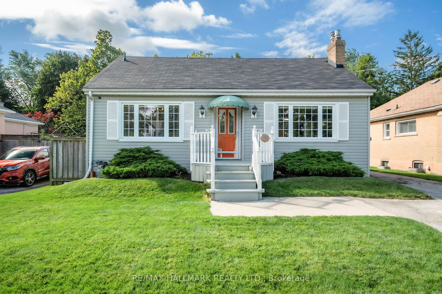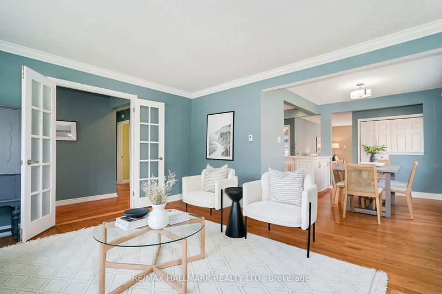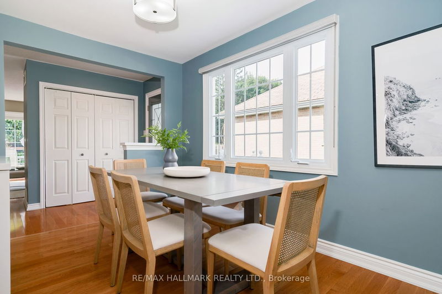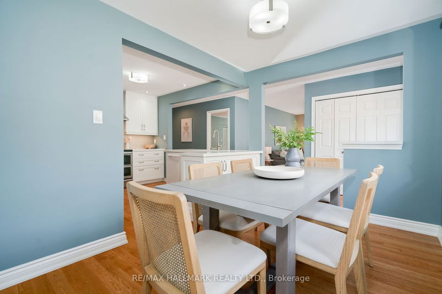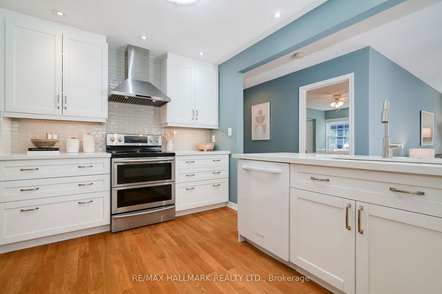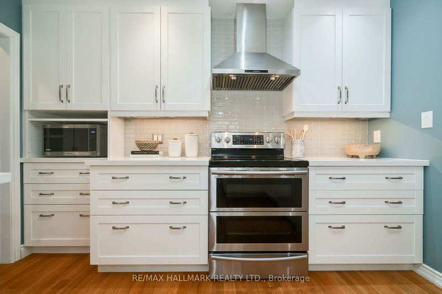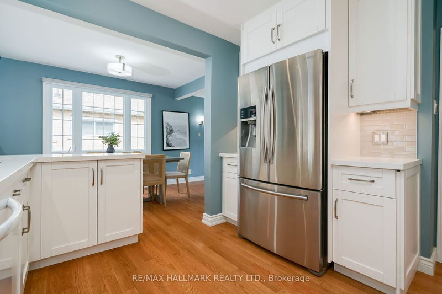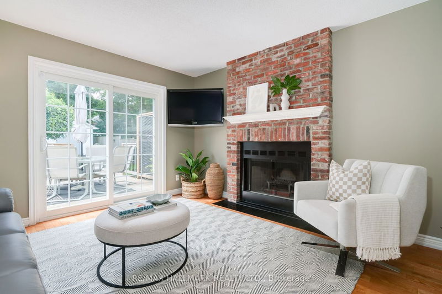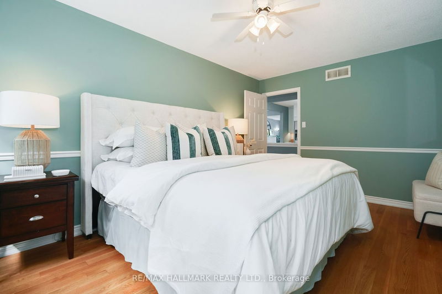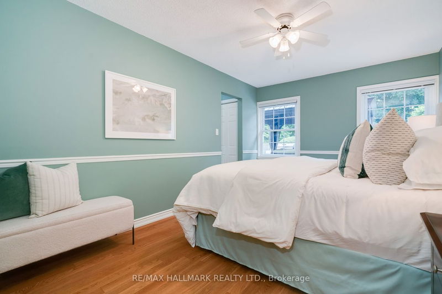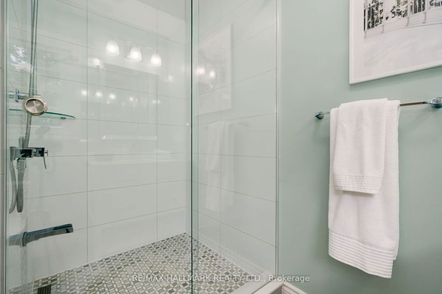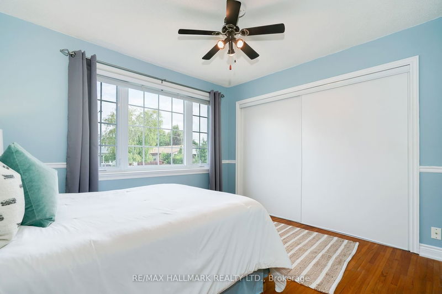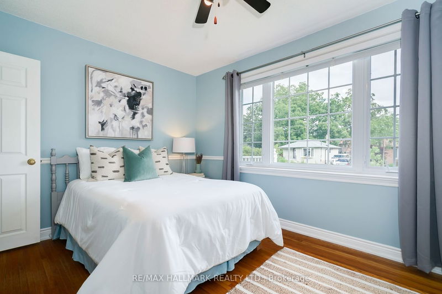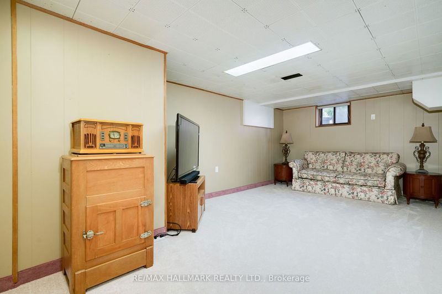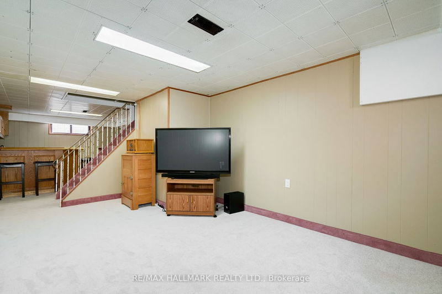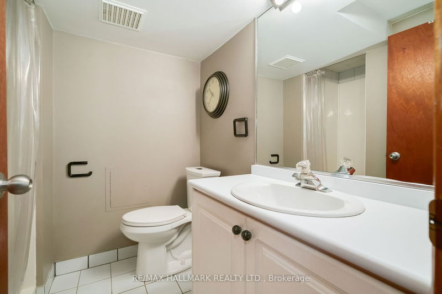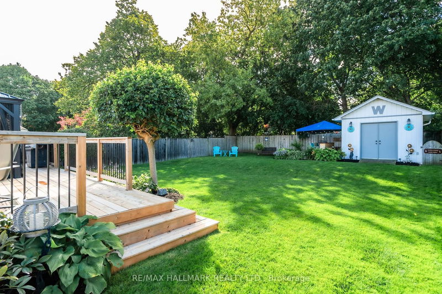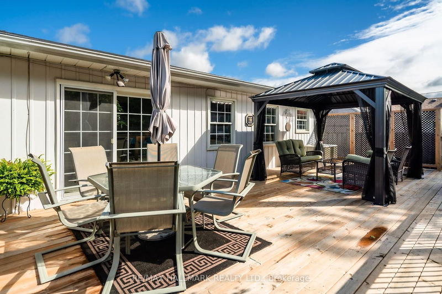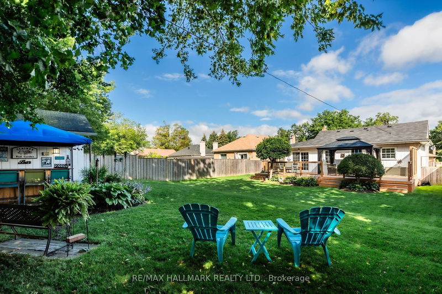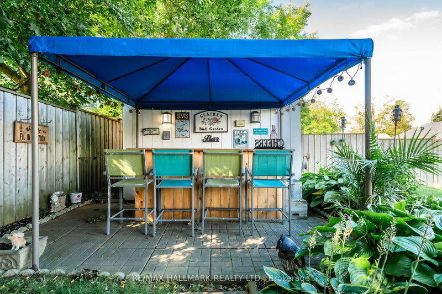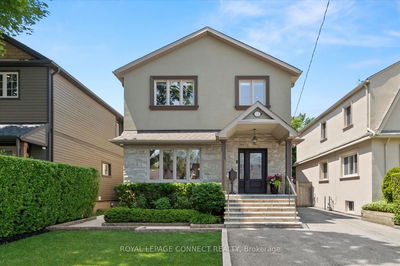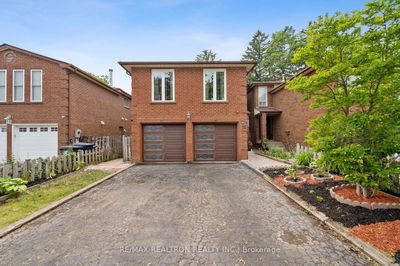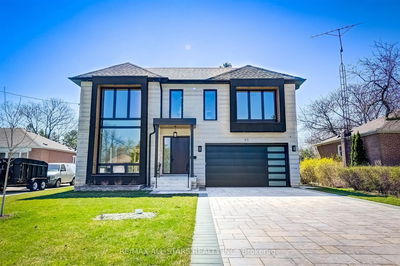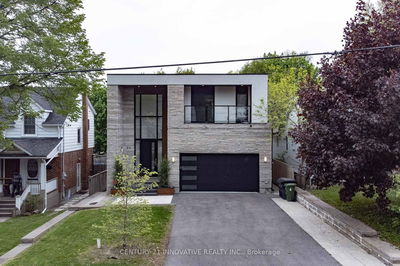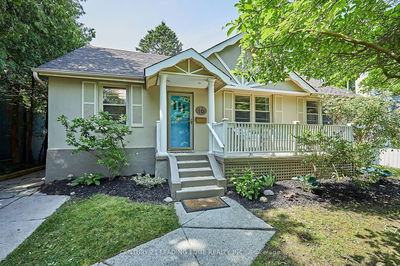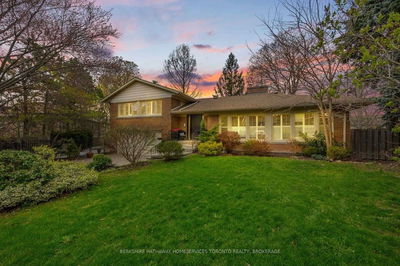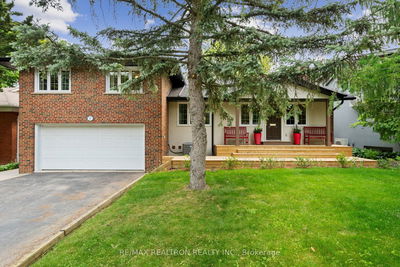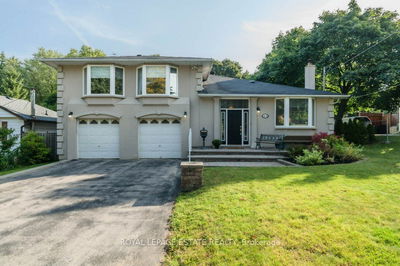This 4 bedroom, 3 bathroom Cliffcrest gem is your forever family home! The renovated main floor features a stunning living room with custom gas fireplace, designer kitchen and large main floor laundry room. An amazing rear extension boasts an oversized primary bedroom with walk-in closet and ensuite bathroom, plus a large family room with a farmhouse brick fireplace & walkout to a beautiful new deck that is large enough to satisfy all of your entertaining needs. Situated on a prime 51 x 150 foot lot with a fully fenced in yard, custom gazebo bar, two level shed with its own power supply, and exquisitely maintained gardens, this home has the backyard of your dreams. There is also a large temperature-controlled crawlspace that can be accessed with a hatch door at the side entrance. Excellent home inspection is available to review. This is a one-of-a-kind-property. Book your visit now!
Property Features
- Date Listed: Tuesday, August 22, 2023
- Virtual Tour: View Virtual Tour for 25 Martindale Road
- City: Toronto
- Neighborhood: Cliffcrest
- Major Intersection: Mccowan Rd / Kingston Rd
- Full Address: 25 Martindale Road, Toronto, M1M 2B8, Ontario, Canada
- Family Room: Gas Fireplace, Hardwood Floor, French Doors
- Kitchen: Quartz Counter, Stainless Steel Appl, Hardwood Floor
- Living Room: W/O To Deck, Brick Fireplace, Hardwood Floor
- Listing Brokerage: Re/Max Hallmark Realty Ltd. - Disclaimer: The information contained in this listing has not been verified by Re/Max Hallmark Realty Ltd. and should be verified by the buyer.

