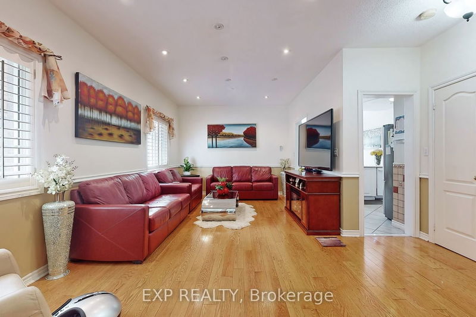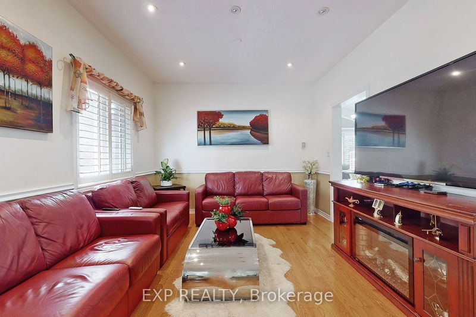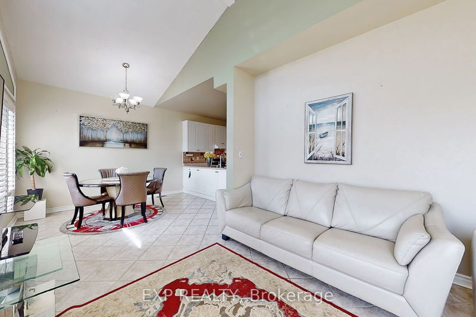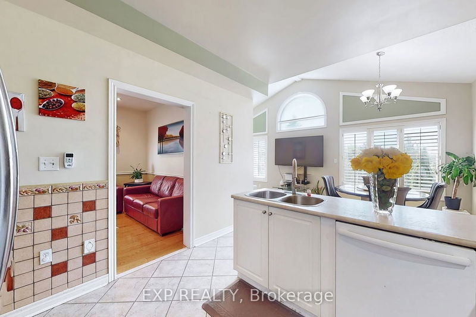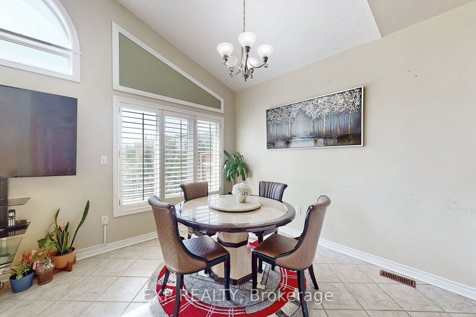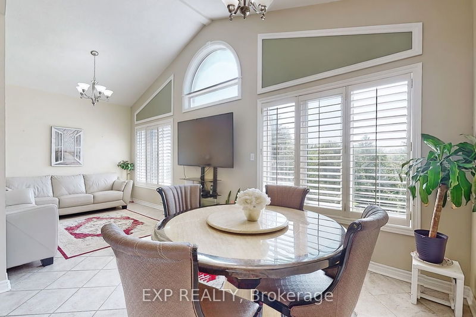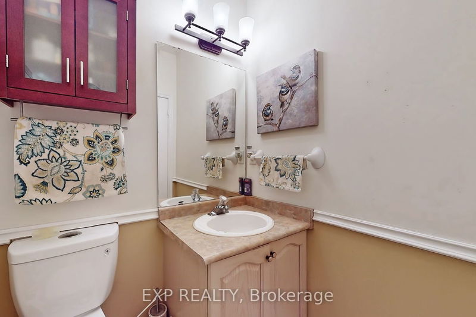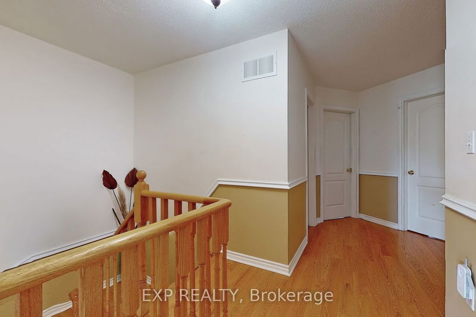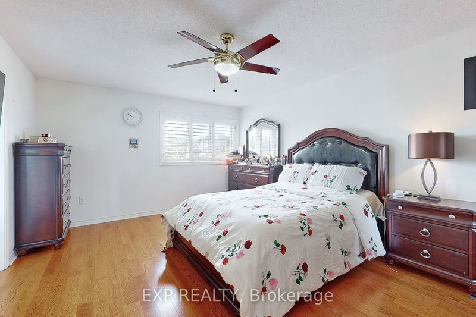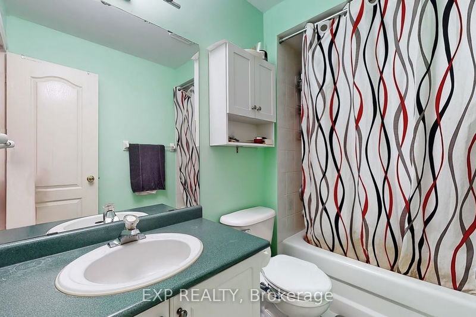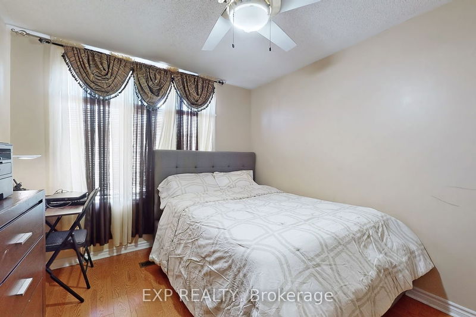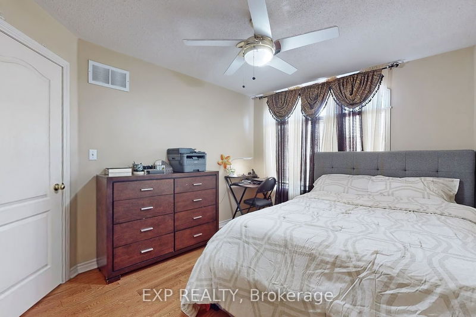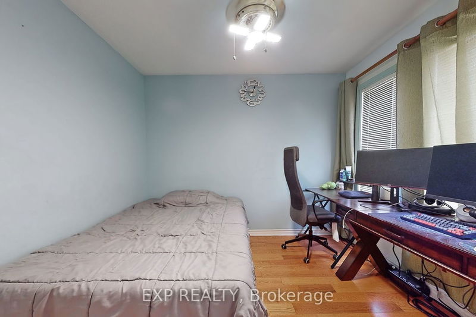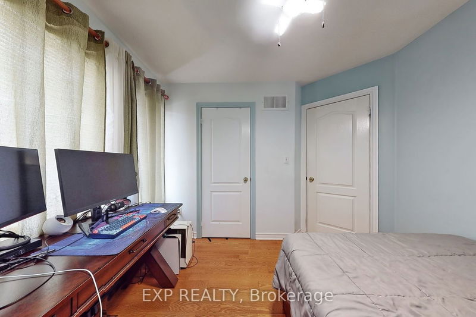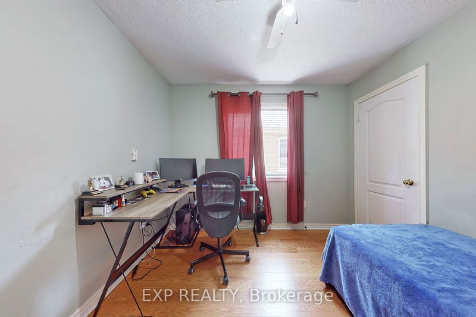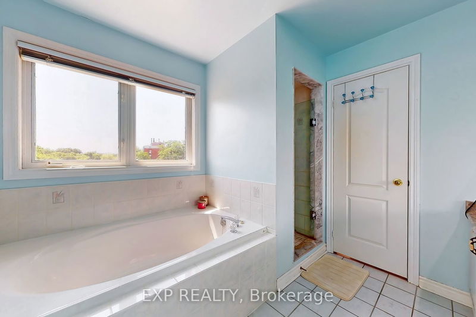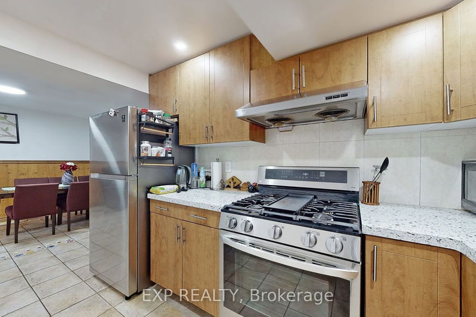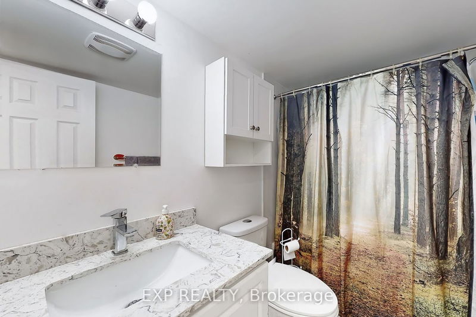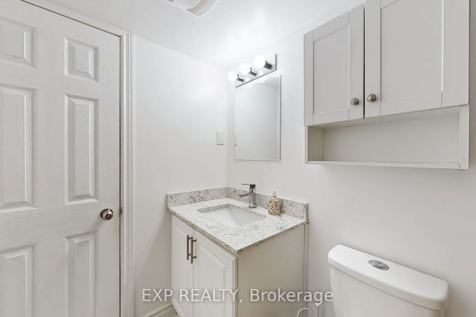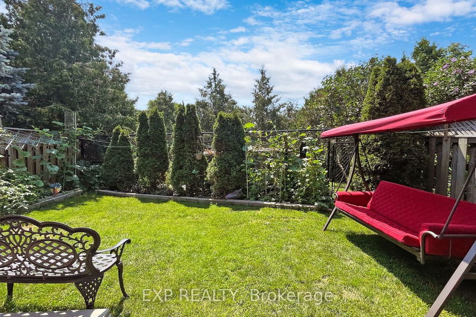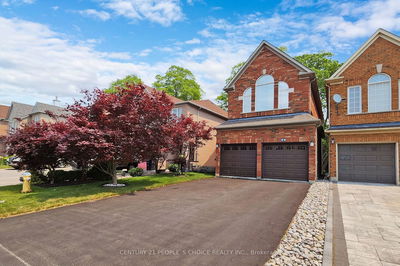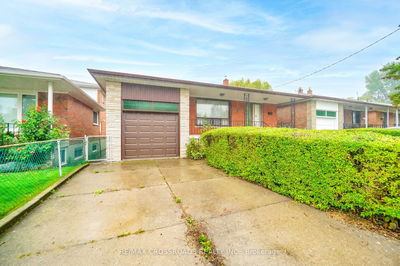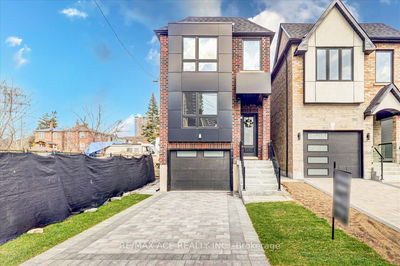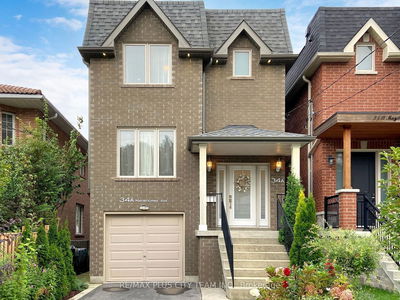Spacious 4 Bedroom, 4 washrooms, 2-Storey detached house walkin distance to warden subway, In A Great Location Within Walking Distance To Schools,Ttc Subway, Parks, Grocery Stores & More! Features A Double-Car Garage, Hardwood Floors On Main Flr, Fully Finished Basement W/ Gorgeous Wainscoting Throughout, Gas Fireplace & Separate Walk-Out To A Lovely Landscaped & Fully Fenced Backyard. Private Patio Area In Backyard W/ Above Awning Are Great For Spending Time W/ Family & Friends! Great Opportunity! newer furnace 2022, recently done stamped driveway, recently renovated and finished walk out basement, basement gas stove, upper level gas line, stove. One bedroom basement appartment with seperate entrance (walk out) possible to rent $2000 a month.
Property Features
- Date Listed: Monday, August 21, 2023
- Virtual Tour: View Virtual Tour for 58 Monastery Lane
- City: Toronto
- Neighborhood: Clairlea-Birchmount
- Major Intersection: Warden Ave/St.Clair Ave. East
- Full Address: 58 Monastery Lane, Toronto, M1L 4V6, Ontario, Canada
- Living Room: Hardwood Floor, Combined W/Dining, Pot Lights
- Kitchen: Ceramic Floor, Ceramic Back Splash, Double Sink
- Family Room: Ceramic Floor, O/Looks Ravine, South View
- Living Room: Ceramic Floor, Gas Fireplace, W/O To Garden
- Kitchen: Ceramic Floor
- Listing Brokerage: Exp Realty - Disclaimer: The information contained in this listing has not been verified by Exp Realty and should be verified by the buyer.



