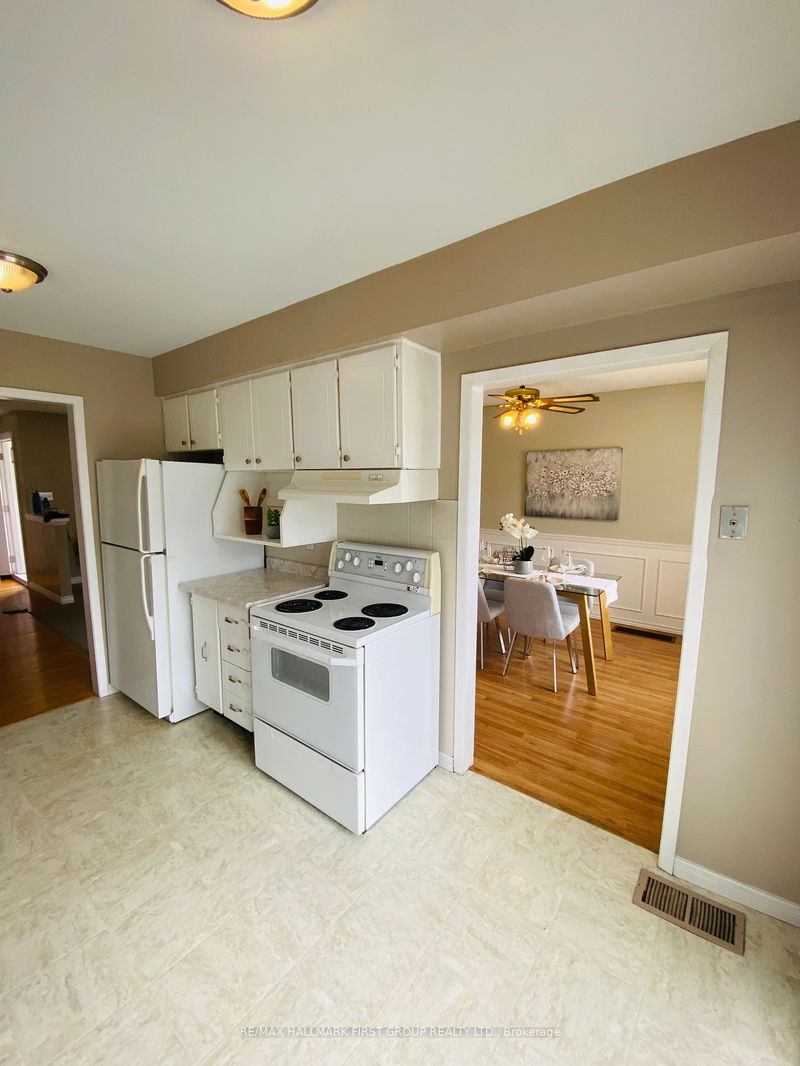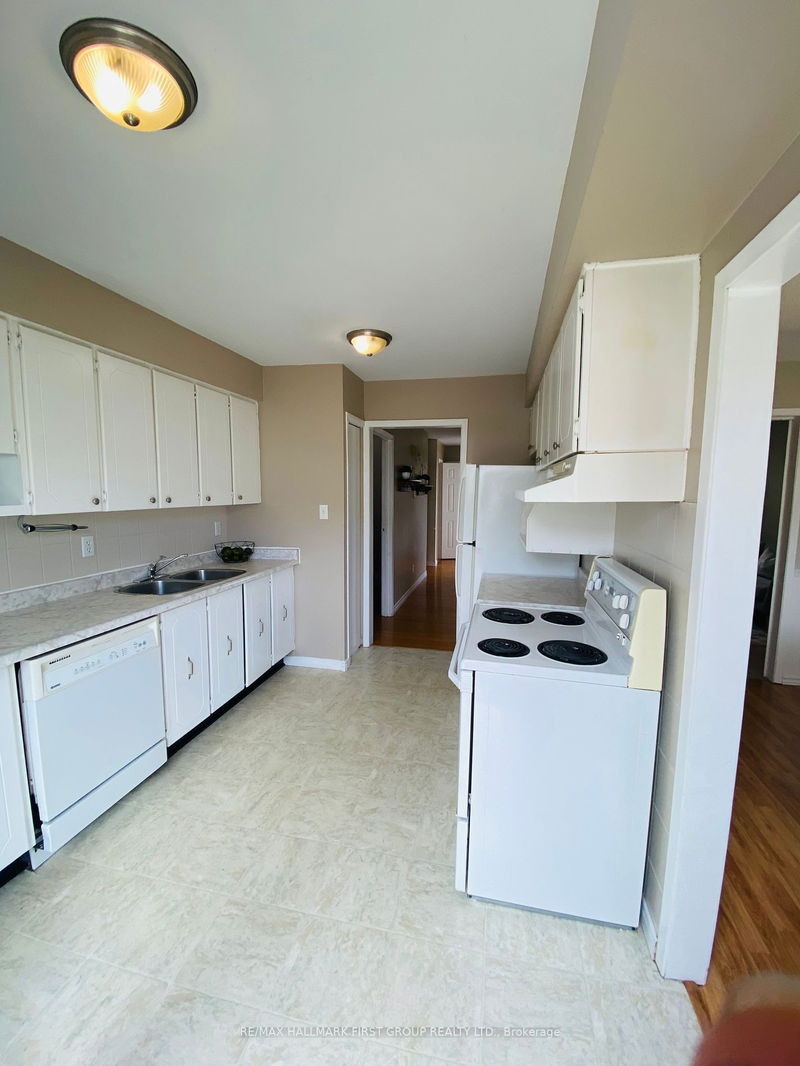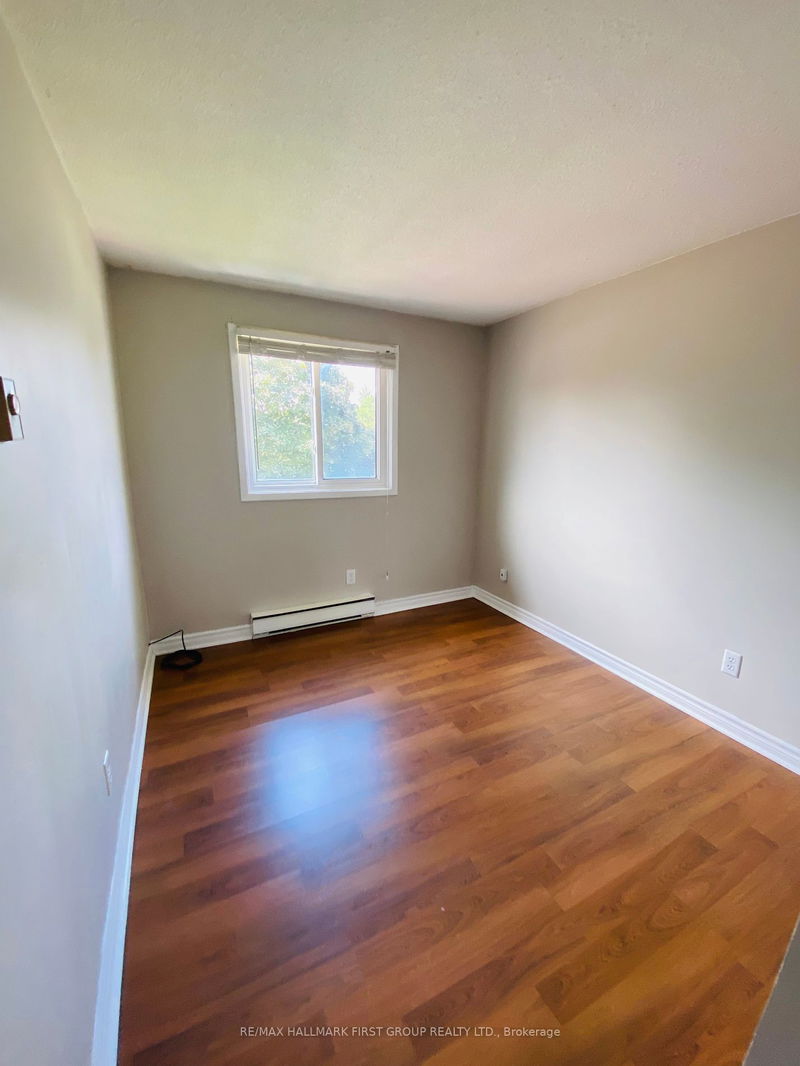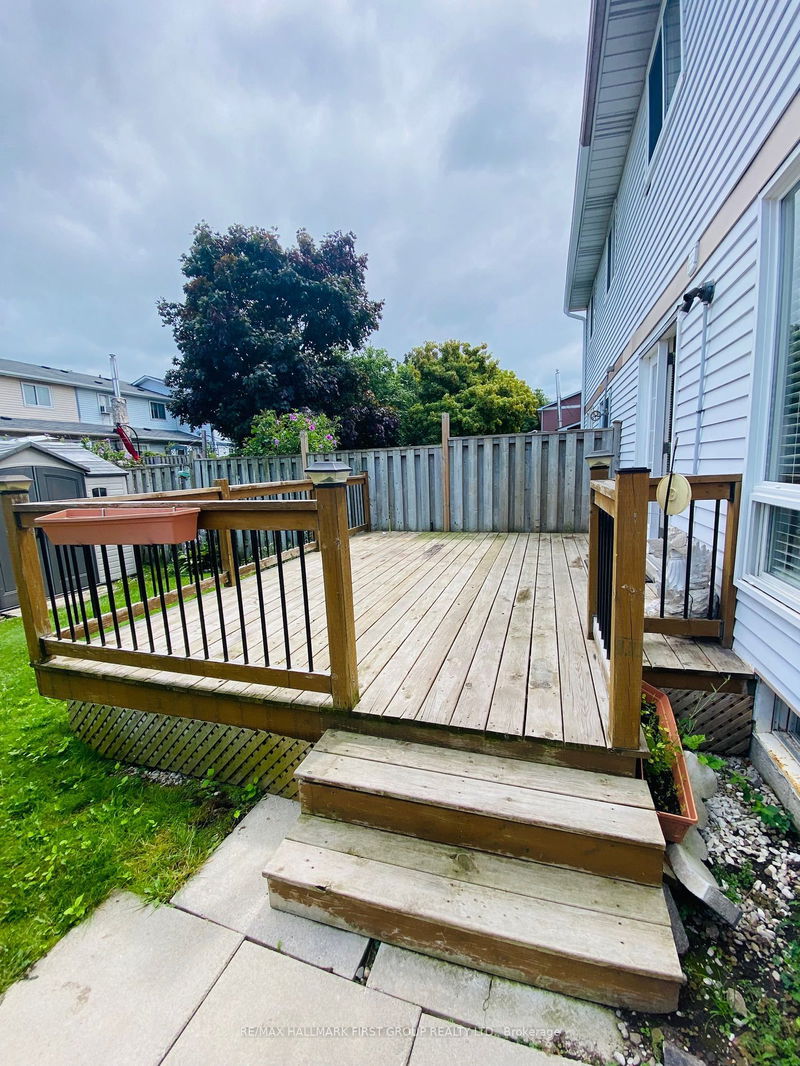4 Bedroom Model. End Unit Townhouse! Freehold. Bright Updated Kitchen With Walk Out To Large Deck And Private Fenced In Yard With Garden Shed. Formal Dining Room With Hardwood Floors And Wainscotting. Spacious Living Room With Lots Of Natural Light. Well Appointed 3 Bedrooms On The Second Floor. 2 Bedrooms Were Combined To Create A Huge Primary Bedroom With Crown Moulding And His And Hers Closets. Lower Level Features A Rec Room With Natural Gas Fireplace. Incredible Location! Just Steps Away From Parks, Shopping, Restaurants, Schools, Transit. Minutes Away From 401, Go Station And Oshawa Centre.
Property Features
- Date Listed: Wednesday, August 23, 2023
- City: Oshawa
- Neighborhood: Vanier
- Major Intersection: Stevenson/ Laval
- Full Address: 555 Dorchester Drive, Oshawa, L1J 6L3, Ontario, Canada
- Kitchen: W/O To Deck, B/I Dishwasher, Sliding Doors
- Living Room: Broadloom
- Listing Brokerage: Re/Max Hallmark First Group Realty Ltd. - Disclaimer: The information contained in this listing has not been verified by Re/Max Hallmark First Group Realty Ltd. and should be verified by the buyer.























