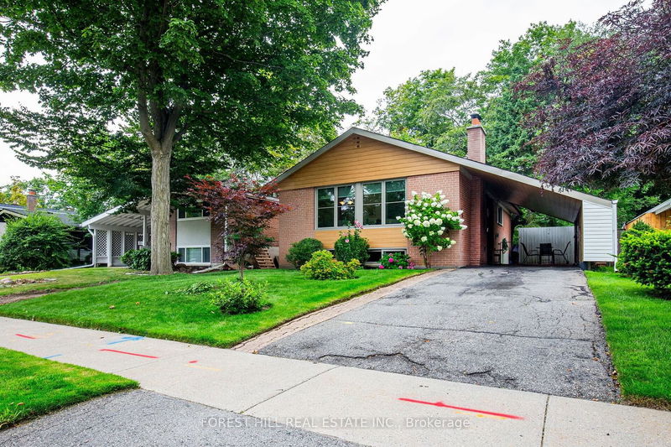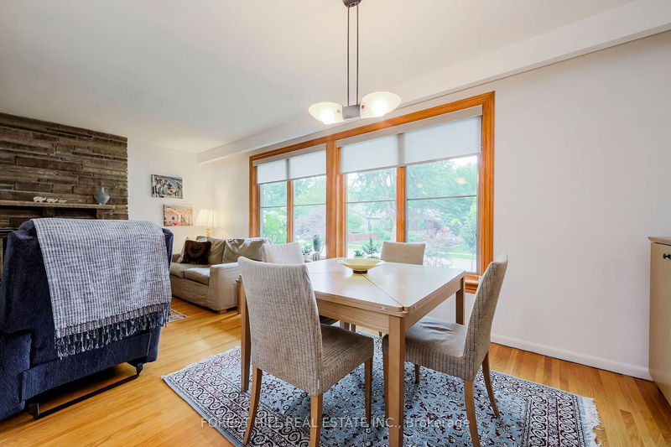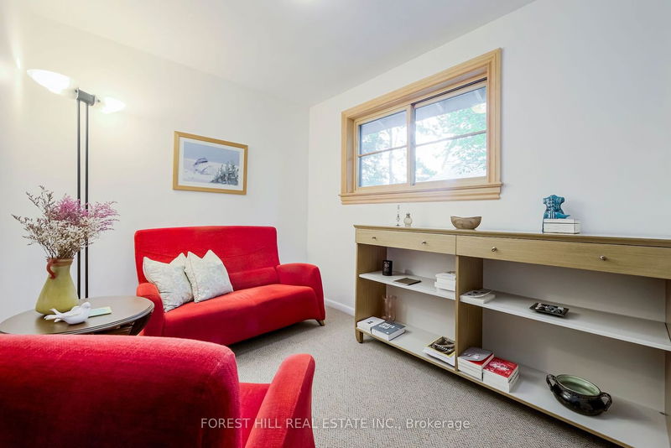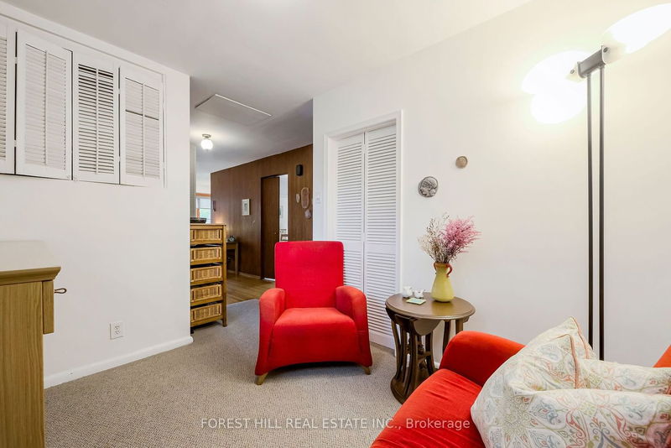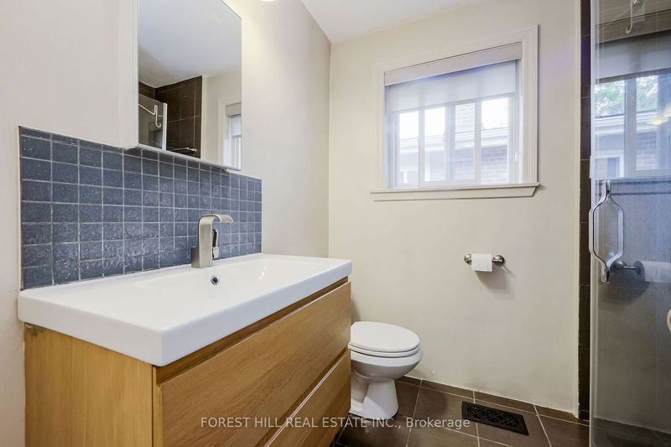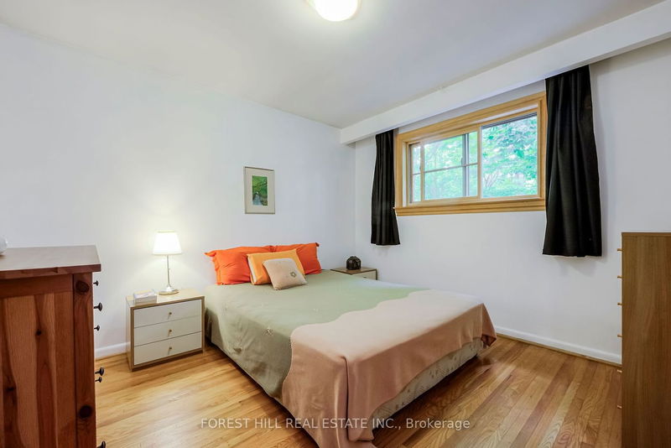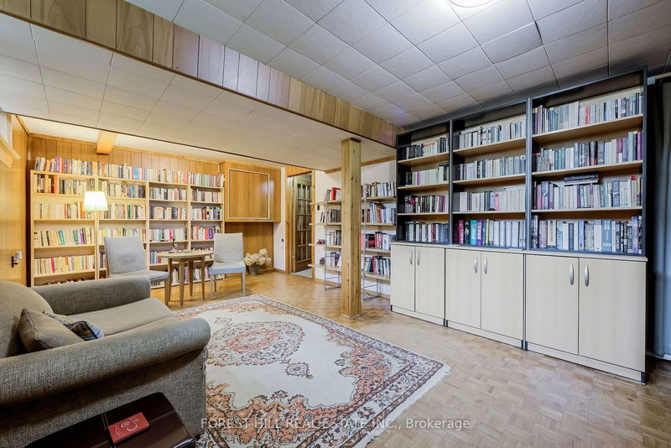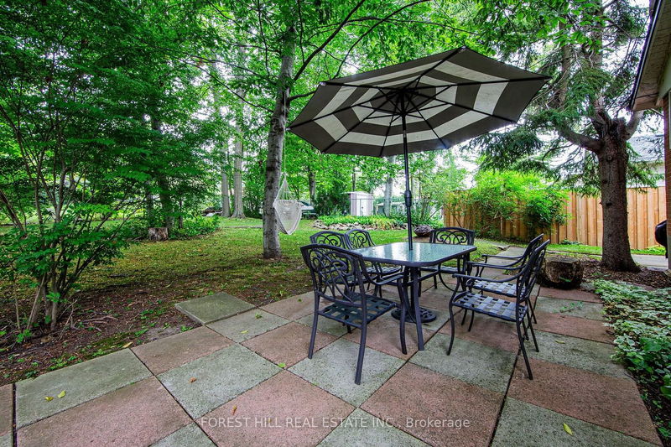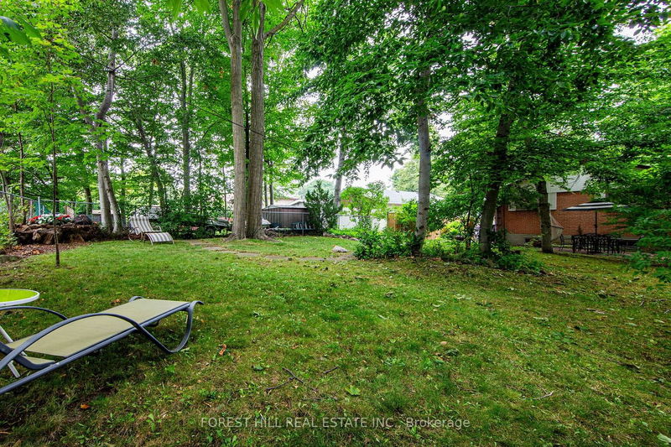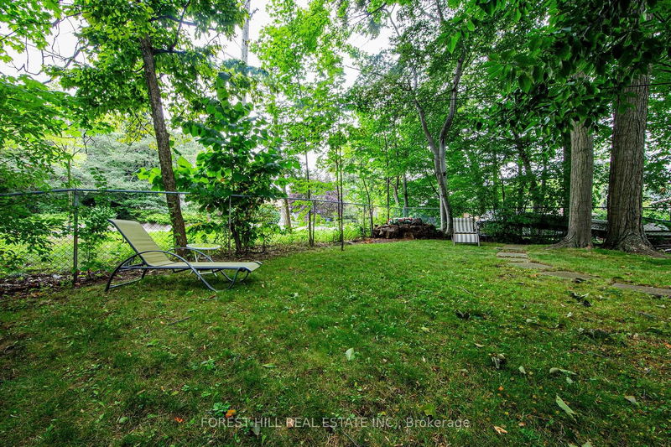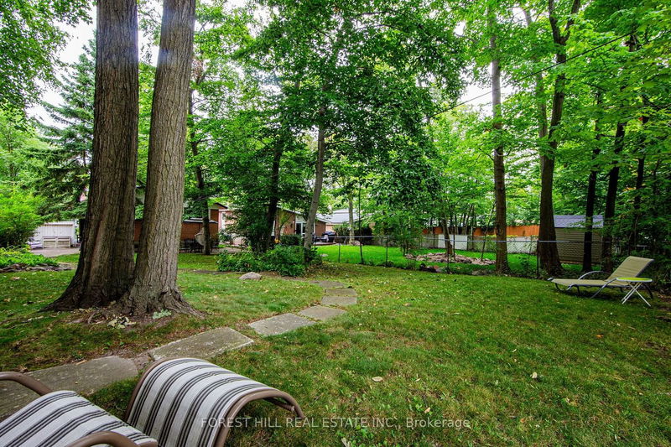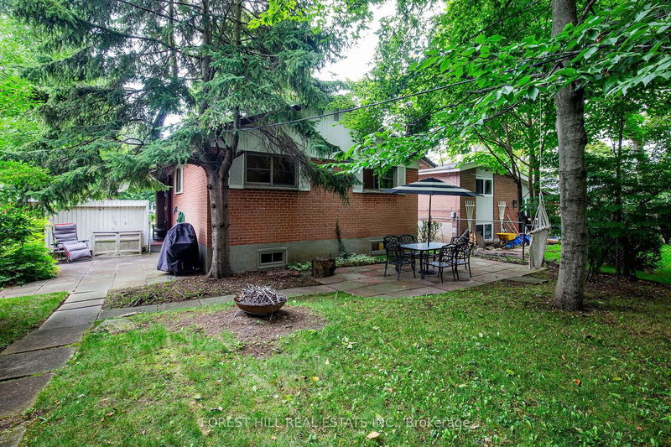Great opportunity to live in the heart of Guildwood Village! Lovely neighbourhood surrounded with parks & trails, close to the lake. Move in this well maintained home or renovate at your taste. Very bright home with beautiful backyard. Open concept, L-shaped living/dining with large windows. Large eat in kitchen w/breakfast area. Main floor family room!!! 2 wood burning fireplaces. Great location! Easy access to public transit & Guildwood Go stn. 20 minute train ride to union station. Just steps to the parks, shopping and the lake!!! All windows changed (2021). Main floor windows: renewal by Anderson!!! Carport ceiling & front face wood lining (2021), main door (2021), Furnace (4 yrs) & Air condition (7 Yrs), Roof (4 Yrs)
Property Features
- Date Listed: Thursday, August 24, 2023
- Virtual Tour: View Virtual Tour for 36 Lyncroft Drive
- City: Toronto
- Neighborhood: Guildwood
- Major Intersection: Galloway Rd/Guildwood Pkwy
- Full Address: 36 Lyncroft Drive, Toronto, M1E 1X7, Ontario, Canada
- Living Room: Hardwood Floor, Fireplace, Large Window
- Kitchen: Eat-In Kitchen, Window
- Family Room: Broadloom, Separate Rm, Window
- Listing Brokerage: Forest Hill Real Estate Inc. - Disclaimer: The information contained in this listing has not been verified by Forest Hill Real Estate Inc. and should be verified by the buyer.

