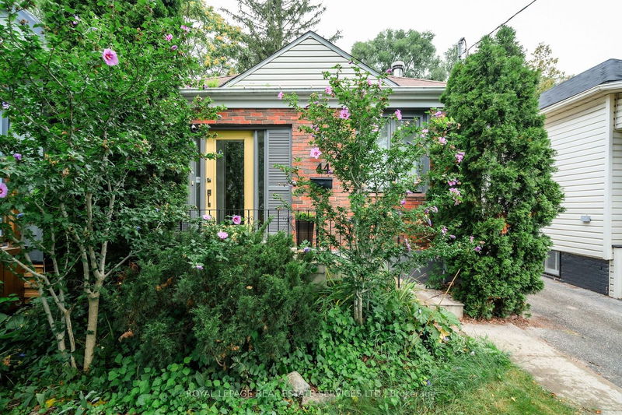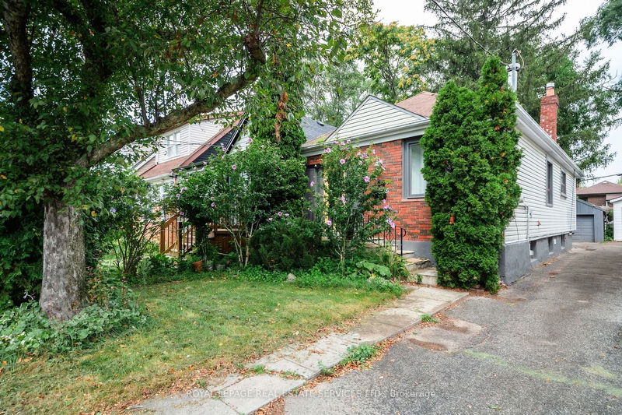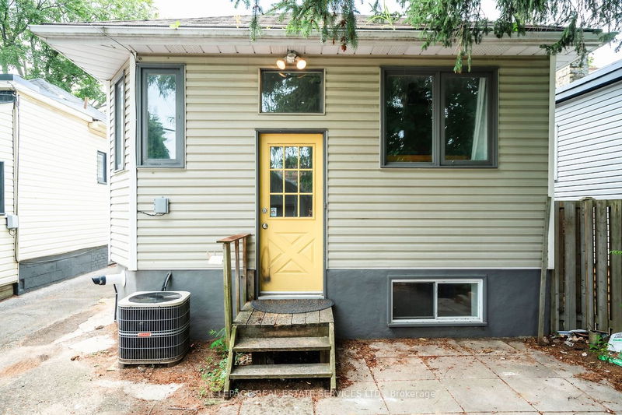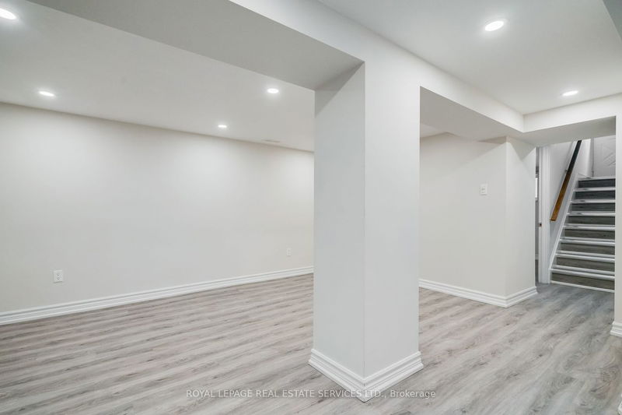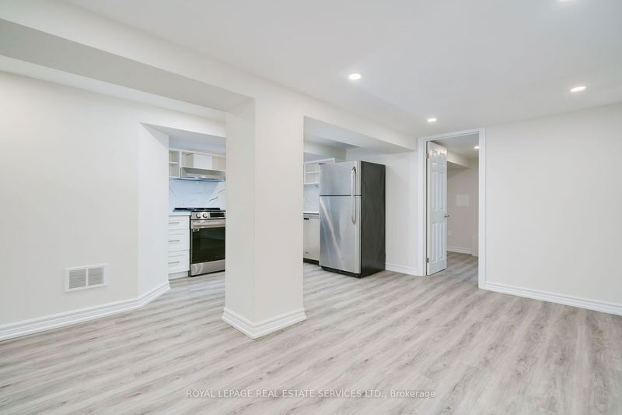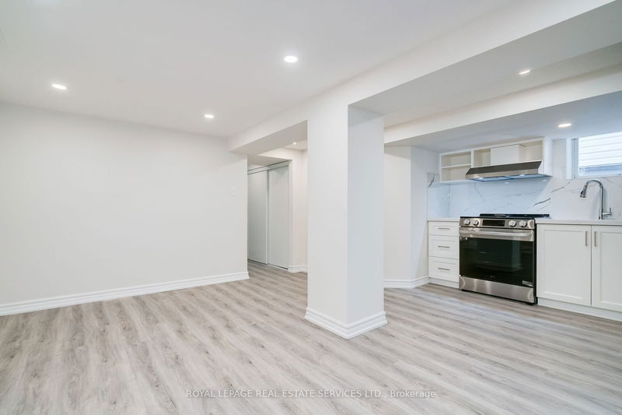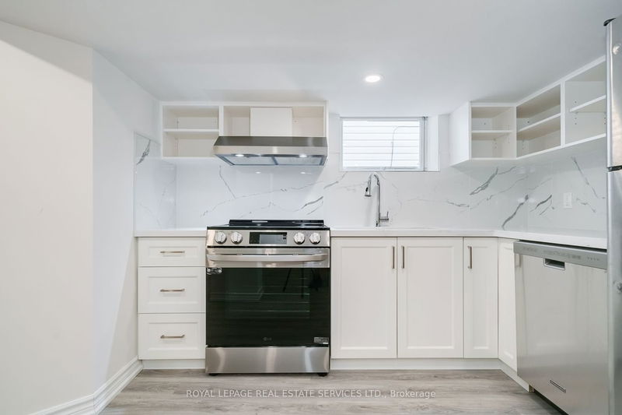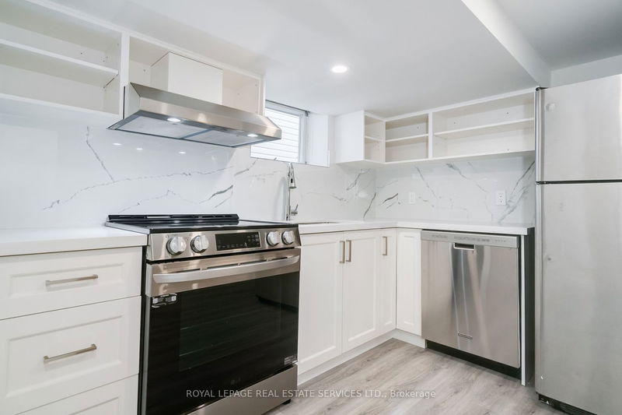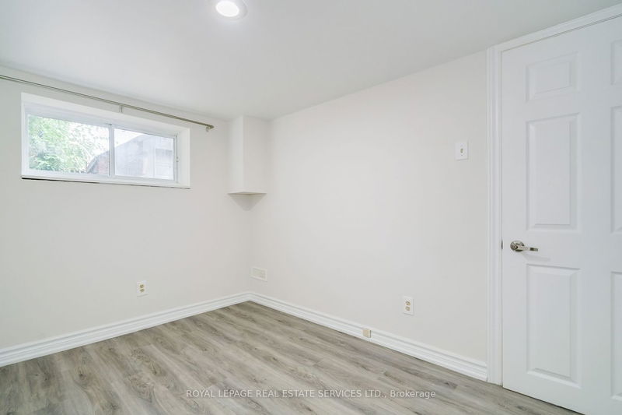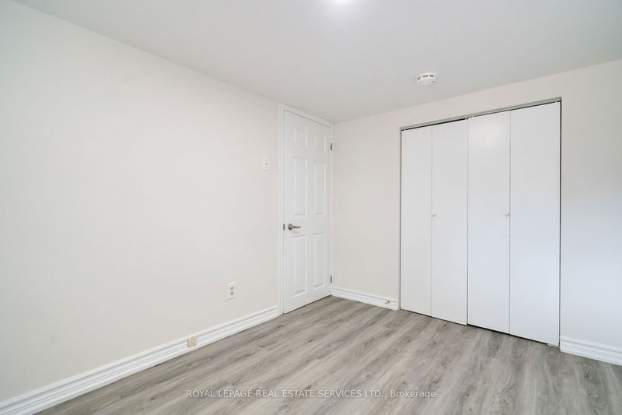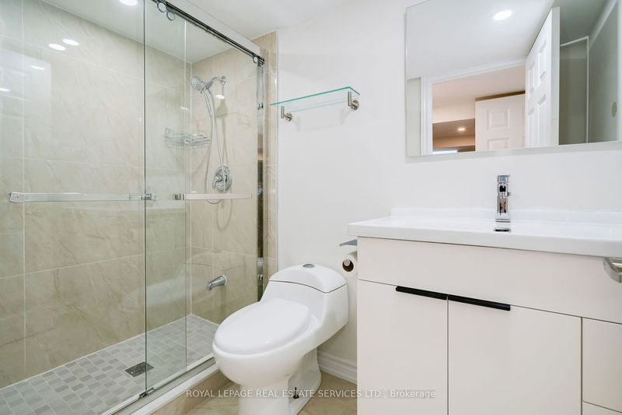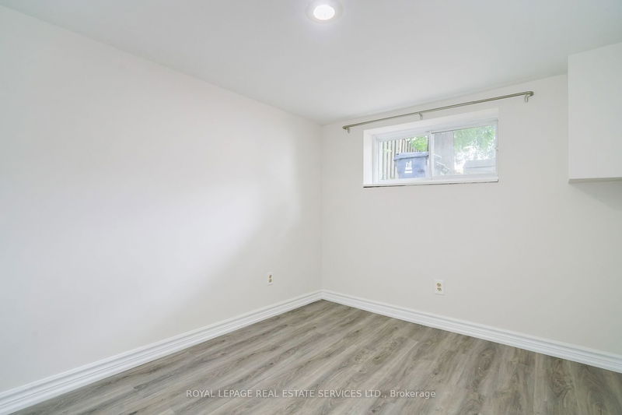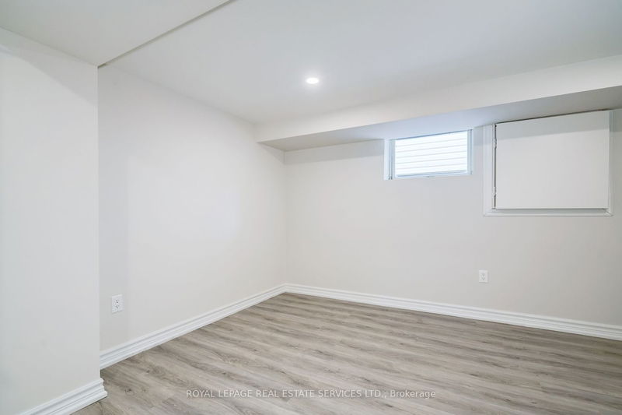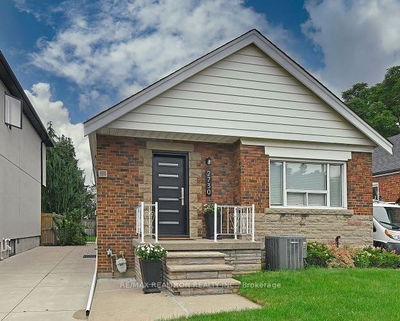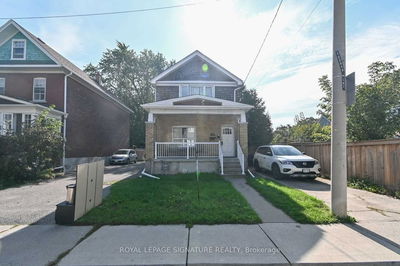Luxurious, newly renovated, bright, spacious open concept design featuring large great room with split 2 bedroom design. Chef's kitchen with full size appliances, including dishwasher, with quartz countertops. Spa like 3 piece bath with oversized vanity & storage. Bedroom boasts large above grade windows, closet & built-ins. Located in The Desirable Danforth Village Neighbourhood and Situated On A Lovely Tree Lined Street. Great condo alternative with lots of light & character. Pot lights & laminate floors throughout. Ensuite laundry, and all utilities included.
Property Features
- Date Listed: Tuesday, August 22, 2023
- Virtual Tour: View Virtual Tour for Lower-44 Frater Avenue
- City: Toronto
- Neighborhood: Danforth Village-East York
- Major Intersection: Woodbine Ave & Mortimer Ave
- Full Address: Lower-44 Frater Avenue, Toronto, M4C 2H6, Ontario, Canada
- Living Room: Above Grade Window, Laminate
- Listing Brokerage: Royal Lepage Real Estate Services Ltd. - Disclaimer: The information contained in this listing has not been verified by Royal Lepage Real Estate Services Ltd. and should be verified by the buyer.

