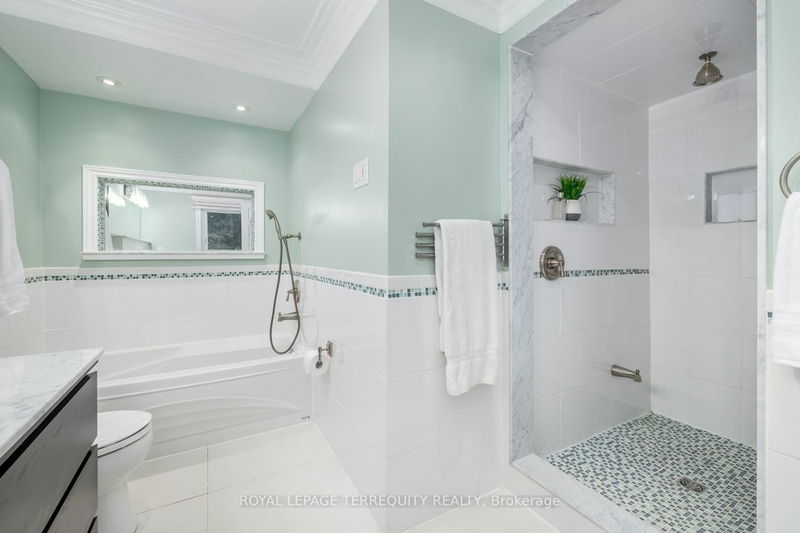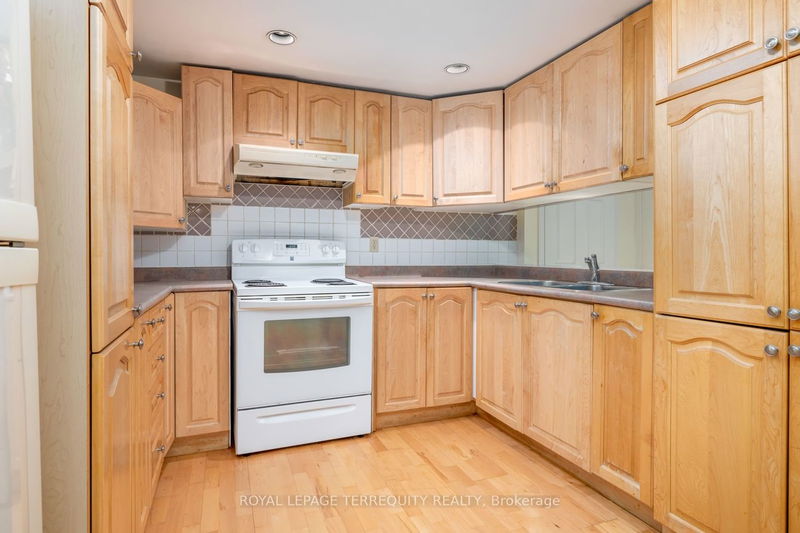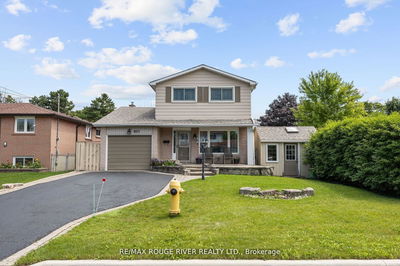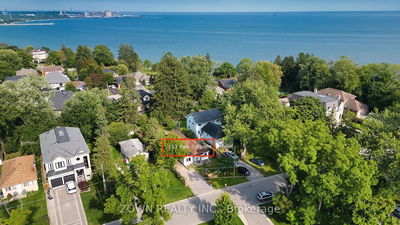Welcome To 561 Steeple Hill In The Desirable West Pickering Area! This Home Boasts 4 Generous Sized Bedrooms On The 2nd Floor With 2 Full Washrooms. Tranquil Primary Suite Is Spacious, Sun Filled With Lots Of Windows, Features A 5 Piece Ensuite, A Fireplace & A Walk In Closet. Main Floor Features An Open Concept Combined Living & Family Room, Separate Dining Room, Powder Room & Eat In Kitchen. Enjoy Main Floor Laundry, Garage Access, 3 Fireplaces In Total, & 2 Separate Walk Outs To Your Private Backyard - Perfect For Entertaining Or Relaxing. Top 2 Floors Feature Hardwood Floors Throughout! But Wait It Gets Better!!! The Lower Level Features A Finished Basement With Its Own Bedroom, Bathroom, Kitchen, Laundry & Separate Entrance! Interlocked Driveway With Room For 3 Car Parking Side By Side! This Property Is Centrally Located Minutes To The 401, Public Transit, Schools, & All Amenities! This Won't Last Long!
Property Features
- Date Listed: Friday, August 25, 2023
- Virtual Tour: View Virtual Tour for 561 Steeple Hill
- City: Pickering
- Neighborhood: Woodlands
- Major Intersection: Whites Rd & Kingston Rd
- Full Address: 561 Steeple Hill, Pickering, L1V 5Z4, Ontario, Canada
- Living Room: Hardwood Floor, Combined W/Family, Fireplace
- Family Room: Hardwood Floor, Combined W/Living, Pot Lights
- Kitchen: Hardwood Floor, Quartz Counter, Stainless Steel Appl
- Living Room: Laminate
- Kitchen: Laminate, Combined W/Dining
- Listing Brokerage: Royal Lepage Terrequity Realty - Disclaimer: The information contained in this listing has not been verified by Royal Lepage Terrequity Realty and should be verified by the buyer.





















































